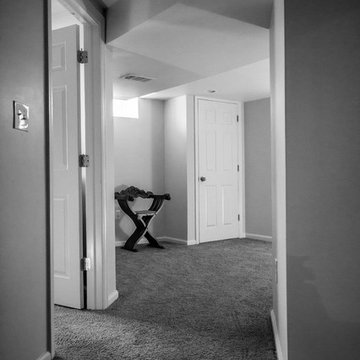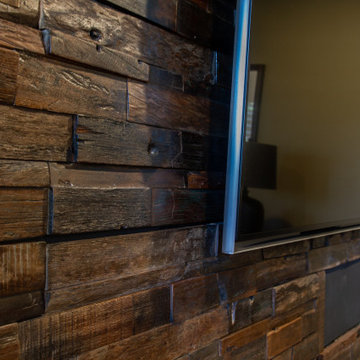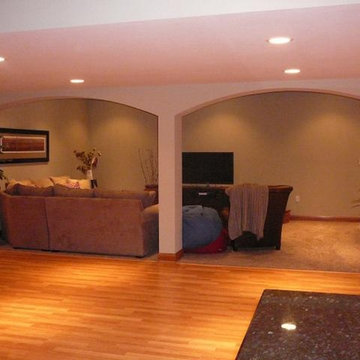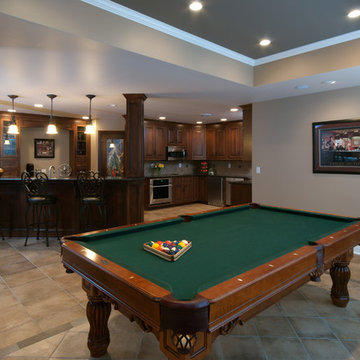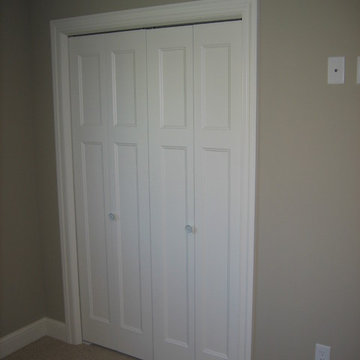Traditional Basement Ideas
Refine by:
Budget
Sort by:Popular Today
1301 - 1320 of 28,369 photos
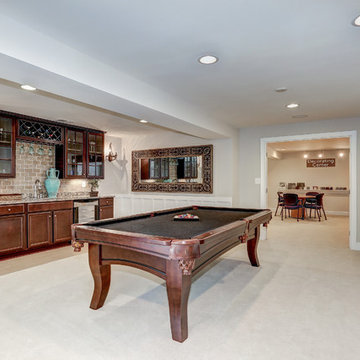
Home Visit
Example of a mid-sized classic walk-out carpeted basement design in DC Metro with gray walls and no fireplace
Example of a mid-sized classic walk-out carpeted basement design in DC Metro with gray walls and no fireplace
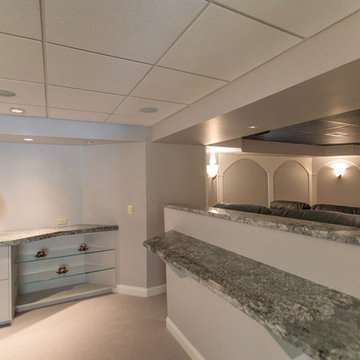
http://211westerlyroad.com/
Introducing a distinctive residence in the coveted Weston Estate's neighborhood. A striking antique mirrored fireplace wall accents the majestic family room. The European elegance of the custom millwork in the entertainment sized dining room accents the recently renovated designer kitchen. Decorative French doors overlook the tiered granite and stone terrace leading to a resort-quality pool, outdoor fireplace, wading pool and hot tub. The library's rich wood paneling, an enchanting music room and first floor bedroom guest suite complete the main floor. The grande master suite has a palatial dressing room, private office and luxurious spa-like bathroom. The mud room is equipped with a dumbwaiter for your convenience. The walk-out entertainment level includes a state-of-the-art home theatre, wine cellar and billiards room that leads to a covered terrace. A semi-circular driveway and gated grounds complete the landscape for the ultimate definition of luxurious living.
Eric Barry Photography
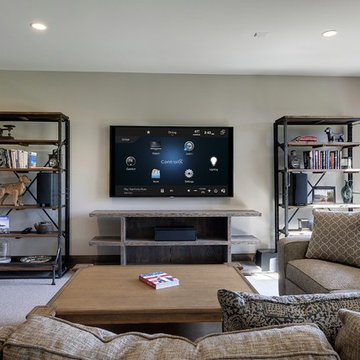
75" Samsung 4k TV - Bookshelf + In-Ceiling Speaker 7.1 Surround Sound Configuration.
Photo Credit: Spacecrafting
Large elegant walk-out carpeted basement photo in Minneapolis with white walls and no fireplace
Large elegant walk-out carpeted basement photo in Minneapolis with white walls and no fireplace
Find the right local pro for your project
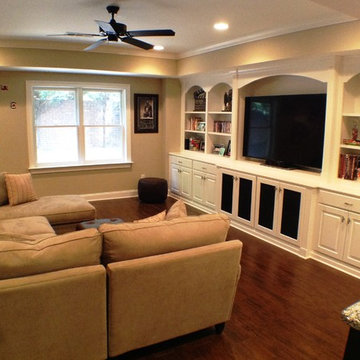
Photo by The Southern Basement Company
Inspiration for a timeless basement remodel in Atlanta
Inspiration for a timeless basement remodel in Atlanta
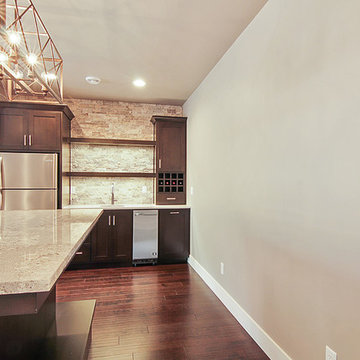
Basement wet bar with custom pub table.
photo by FotoSold
Inspiration for a timeless dark wood floor and brown floor basement remodel in Other with gray walls
Inspiration for a timeless dark wood floor and brown floor basement remodel in Other with gray walls
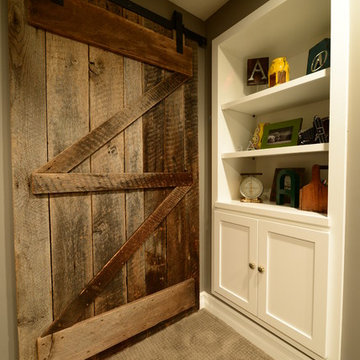
Sponsored
Delaware, OH
Buckeye Basements, Inc.
Central Ohio's Basement Finishing ExpertsBest Of Houzz '13-'21
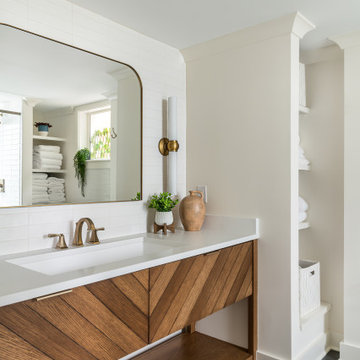
Our clients wanted to expand their living space down into their unfinished basement. While the space would serve as a family rec room most of the time, they also wanted it to transform into an apartment for their parents during extended visits. The project needed to incorporate a full bathroom and laundry.One of the standout features in the space is a Murphy bed with custom doors. We repeated this motif on the custom vanity in the bathroom. Because the rec room can double as a bedroom, we had the space to put in a generous-size full bathroom. The full bathroom has a spacious walk-in shower and two large niches for storing towels and other linens.
Our clients now have a beautiful basement space that expanded the size of their living space significantly. It also gives their loved ones a beautiful private suite to enjoy when they come to visit, inspiring more frequent visits!
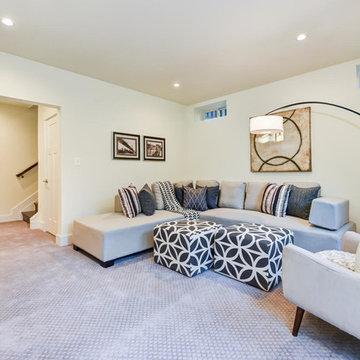
Mid-sized elegant walk-out carpeted basement photo in Orange County with white walls and no fireplace
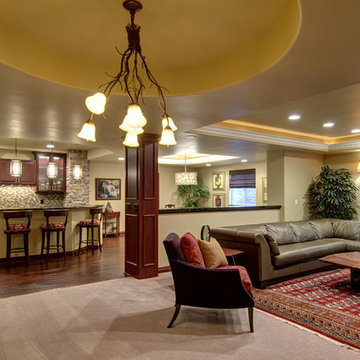
©Finished Basement Company
Large and open basement plan
Inspiration for a large timeless look-out porcelain tile and beige floor basement remodel in Denver with beige walls and no fireplace
Inspiration for a large timeless look-out porcelain tile and beige floor basement remodel in Denver with beige walls and no fireplace
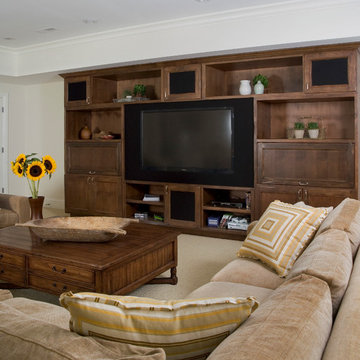
Photo by Linda Oyama Bryan.
Cabinetry by Wood-Mode/Brookhaven.
Basement - traditional basement idea in Chicago
Basement - traditional basement idea in Chicago
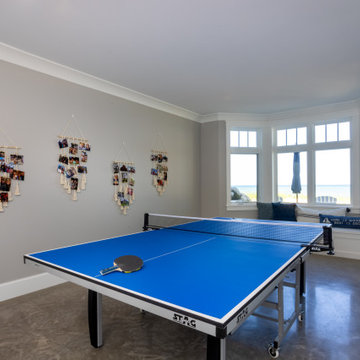
Our clients were relocating from the upper peninsula to the lower peninsula and wanted to design a retirement home on their Lake Michigan property. The topography of their lot allowed for a walk out basement which is practically unheard of with how close they are to the water. Their view is fantastic, and the goal was of course to take advantage of the view from all three levels. The positioning of the windows on the main and upper levels is such that you feel as if you are on a boat, water as far as the eye can see. They were striving for a Hamptons / Coastal, casual, architectural style. The finished product is just over 6,200 square feet and includes 2 master suites, 2 guest bedrooms, 5 bathrooms, sunroom, home bar, home gym, dedicated seasonal gear / equipment storage, table tennis game room, sauna, and bonus room above the attached garage. All the exterior finishes are low maintenance, vinyl, and composite materials to withstand the blowing sands from the Lake Michigan shoreline.
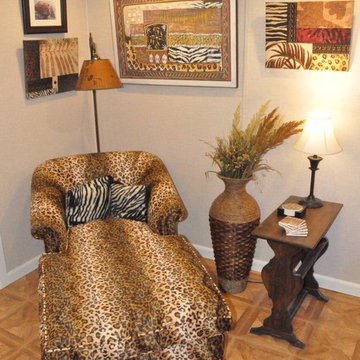
"All you have to do is go downstairs, and your in another world," says homeowner Carol Ann Miller. This Kirkwood, Missouri basement suffered from cracks in the walls and would leak whenever it rained. Woods Basement Systems repaired the cracks, installed a waterproofing system with sump pumps, and transformed it into a dry, bright, energy-efficient living space. The remodel includes a safari-themed entertainment room complete with zebra-striped wet bar and walk-in closet, a full leopard-print bathroom, and a small café kitchen. Woods Basement Systems used Total Basement Finishing flooring and insulated wall systems, installed a drop ceiling, and replaced old, single-pane windows with new, energy-efficient basement windows. The result is a bright and beautiful basement that is dry, comfortable, and enjoyable.
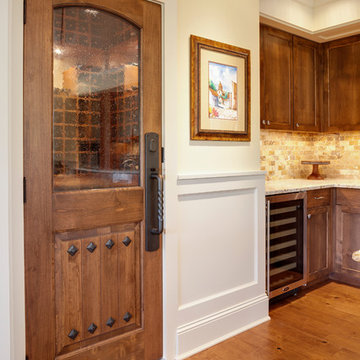
Photography: Landmark Photography
Basement - large traditional look-out carpeted basement idea in Minneapolis with yellow walls, a standard fireplace and a stone fireplace
Basement - large traditional look-out carpeted basement idea in Minneapolis with yellow walls, a standard fireplace and a stone fireplace
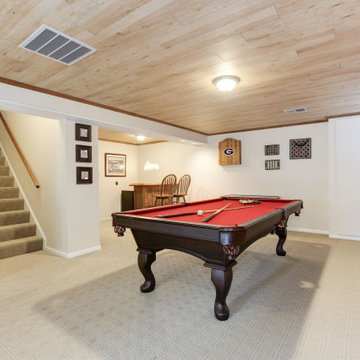
place for pool and darts . . .
Example of a classic basement design in DC Metro
Example of a classic basement design in DC Metro
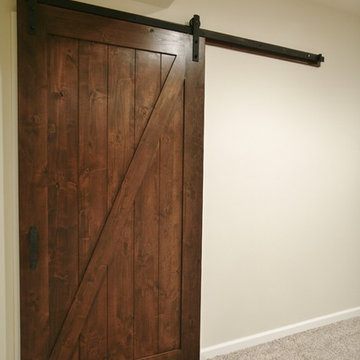
A rustic barn door separates a storage area from the finished basement and adds to the overall rustic look that ties all of the spaces together.
Basement - traditional basement idea in Philadelphia
Basement - traditional basement idea in Philadelphia
Traditional Basement Ideas

Sponsored
Plain City, OH
Kuhns Contracting, Inc.
Central Ohio's Trusted Home Remodeler Specializing in Kitchens & Baths
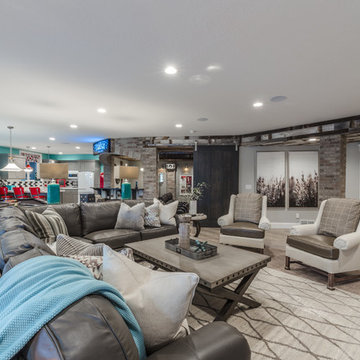
Brad Montgomery
Inspiration for a mid-sized timeless walk-out carpeted basement remodel in Salt Lake City with gray walls, a standard fireplace and a stone fireplace
Inspiration for a mid-sized timeless walk-out carpeted basement remodel in Salt Lake City with gray walls, a standard fireplace and a stone fireplace
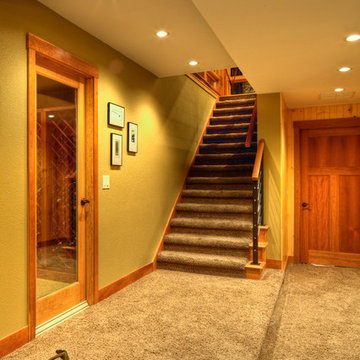
Udvari-Solner Design Company
Madison, WI
Inspiration for a timeless basement remodel in Other
Inspiration for a timeless basement remodel in Other
66






