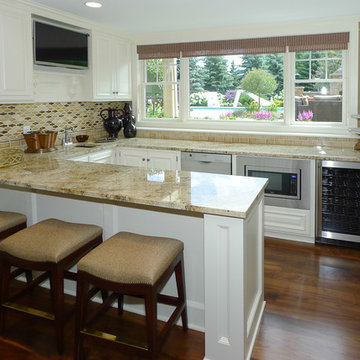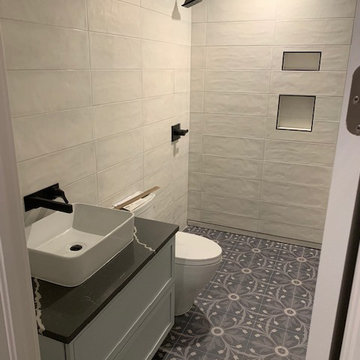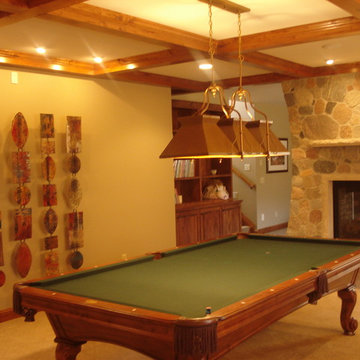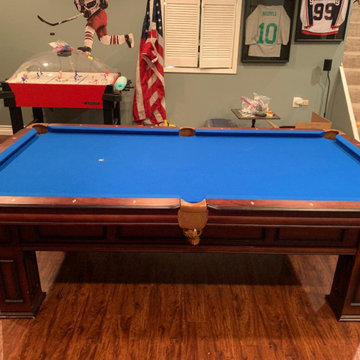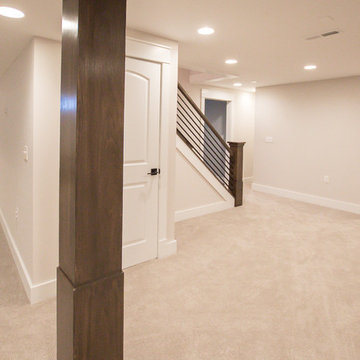Traditional Basement Ideas
Refine by:
Budget
Sort by:Popular Today
2621 - 2640 of 28,382 photos
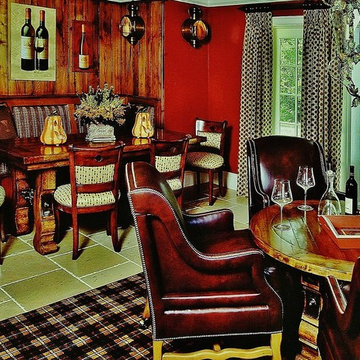
Lower Level Pub - drapery fabric Jack Lenoir Larsen French Linen Doubloons Red Ginger; low game table by Bausman; game chairs on casters by Century/Heirloom, Zenda Leather Eternity Cognac; antique brass French conductors lanterns by Visual Comfort; foliate lantern by Neirman Weeks; wool area carpet Stanton Edward Plaid Midnight
Top Kat Photography
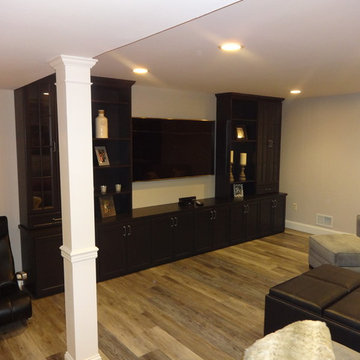
Inspiration for a large timeless look-out vinyl floor basement remodel in New York with no fireplace and beige walls
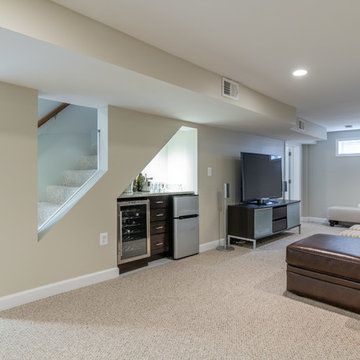
Example of a mid-sized classic look-out carpeted and beige floor basement design in DC Metro with beige walls and no fireplace
Find the right local pro for your project
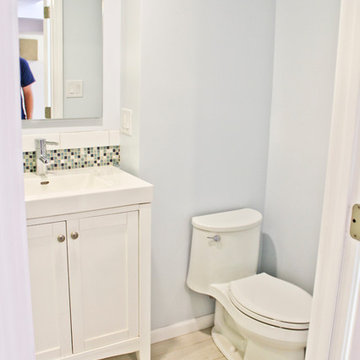
Conversion of unfurnished basement space, built full bathroom w/ walk-in shower and laundry room. New plumbing, sewage and electrical. Drywall with insulation, recessed lighting in the new ceiling with self-leveling concrete for flooring. Partition for mechanicals and storage with bi-folding doorway access.
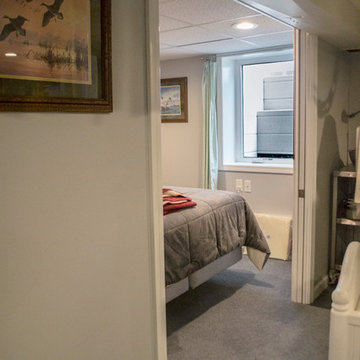
Another Basement Remodel we did, includes a living space, bathroom, bedroom with an egress window.
Inspiration for a huge timeless dark wood floor basement remodel in New York with gray walls and no fireplace
Inspiration for a huge timeless dark wood floor basement remodel in New York with gray walls and no fireplace

Sponsored
Plain City, OH
Kuhns Contracting, Inc.
Central Ohio's Trusted Home Remodeler Specializing in Kitchens & Baths
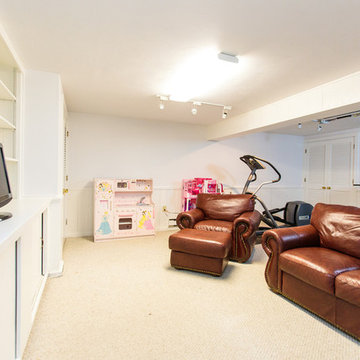
http://51ramblingroad.com
In this coveted neighborhood just minutes from Loring Elementary, enjoy the best of every season in this welcoming four bedroom Colonial presiding over a spectacular 1.04 level acre lot. The newly renovated light and bright family room with fireplace overlooks a spectacular yard that is perfect for get-togethers and play. Hardwood floors, a warm and inviting eat-in kitchen, freshly painted expansive living room and dining room complete the first floor. The second story features four bedrooms including an impressive master suite. The lower level finished playroom with built-ins and storage boasts plenty of space for entertainment. Newer windows, furnace, roof, and just completed exterior paint are just a few of the upgrades. A picture perfect neighborhood setting with easy access to all that Sudbury has to offer....top notch schools, bustling recreation, shopping nearby and easy access to commuter routes make this a perfect place to call home. Photo by: Eric Barry
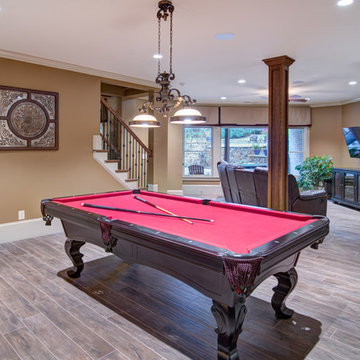
This client wanted their Terrace Level to be comprised of the warm finishes and colors found in a true Tuscan home. Basement was completely unfinished so once we space planned for all necessary areas including pre-teen media area and game room, adult media area, home bar and wine cellar guest suite and bathroom; we started selecting materials that were authentic and yet low maintenance since the entire space opens to an outdoor living area with pool. The wood like porcelain tile used to create interest on floors was complimented by custom distressed beams on the ceilings. Real stucco walls and brick floors lit by a wrought iron lantern create a true wine cellar mood. A sloped fireplace designed with brick, stone and stucco was enhanced with the rustic wood beam mantle to resemble a fireplace seen in Italy while adding a perfect and unexpected rustic charm and coziness to the bar area. Finally decorative finishes were applied to columns for a layered and worn appearance. Tumbled stone backsplash behind the bar was hand painted for another one of a kind focal point. Some other important features are the double sided iron railed staircase designed to make the space feel more unified and open and the barrel ceiling in the wine cellar. Carefully selected furniture and accessories complete the look.
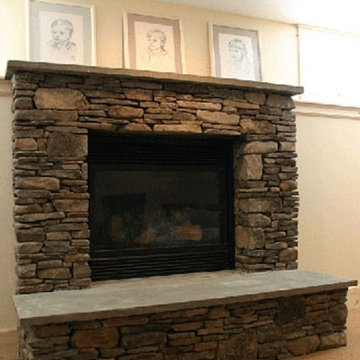
Example of a classic basement design in Burlington with a standard fireplace and a stone fireplace
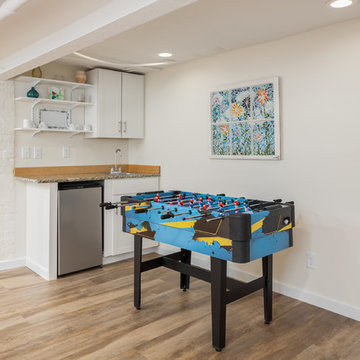
This historic home in Richmond, VA had an unfinished basement that the homeowners wanted to turn in to a space they could enjoy. The finished basement includes a living area, kids play area, wet bar, bathroom with a shower, and a room for the husbands biking hobby.
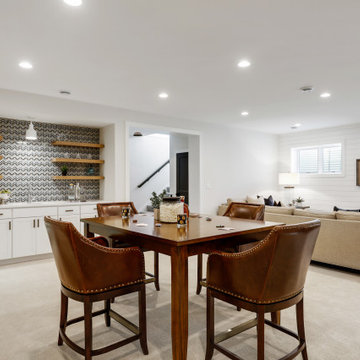
Basement - large traditional look-out carpeted and beige floor basement idea in Minneapolis with white walls

Sponsored
Sunbury, OH
J.Holderby - Renovations
Franklin County's Leading General Contractors - 2X Best of Houzz!
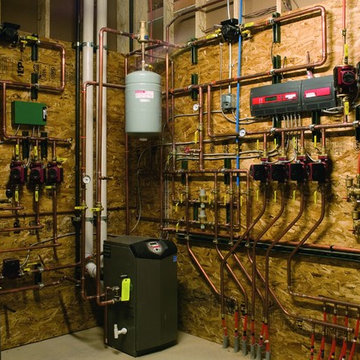
The 2007 Mountain Living Magazine Natural Dream Home
Setting a new standard for green building in the luxury home market. Mountain Living teamed with EverLog™ Systems and Ken Pieper & Associates to create it's first Natural Dream Home. At 9,295 sf this home is energy efficient, low maintenance, fire resistant and luxurious in every detail. Photo: Audrey Hall
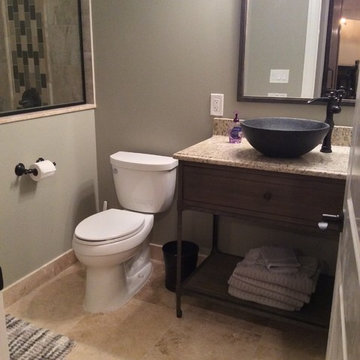
Bathroom remodel. Modern country style vanity and sink . Full bath including a tiled shower. By Majestic Home Solutions, LLC.
Finished Basement
Country: United States
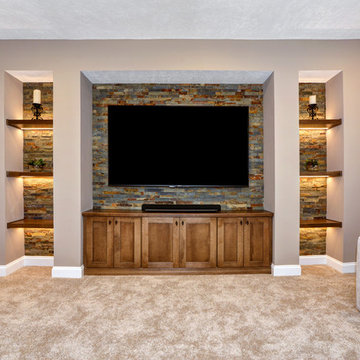
Mid-sized elegant carpeted and beige floor basement photo in Other with beige walls
Traditional Basement Ideas

Sponsored
Plain City, OH
Kuhns Contracting, Inc.
Central Ohio's Trusted Home Remodeler Specializing in Kitchens & Baths
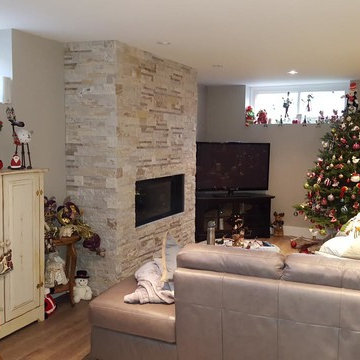
Basement - mid-sized traditional medium tone wood floor basement idea in Orange County with beige walls, a ribbon fireplace and a stone fireplace
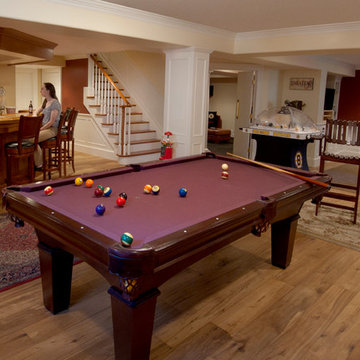
It would be difficult to bring more fun and flexibility into a basement than we did for this casual entertaining space in Boxford, Massachusetts. The design includes a pub-style bar built from lighter woods to keep the feel open and bright. Behind the bar seating we included custom inset shelves and space for a television so no one has to miss the game. The theatre room is concealed behind double-flanking doors while the main room is dominated by a pool table. In addition, the room features direct access to the backyard and the custom pool, also designed by Cummings Architects. This a space to enjoy in all seasons and for all kinds of events.
Photo Credit: Cynthia August
132






