Traditional Bath Ideas
Refine by:
Budget
Sort by:Popular Today
61 - 80 of 10,260 photos
Item 1 of 3

The vanity is detailed beautifully from the glass hardware knobs to the frame-less oval mirror.
Example of a mid-sized classic master white tile and marble tile porcelain tile and gray floor doorless shower design in Portland with beaded inset cabinets, gray cabinets, a one-piece toilet, gray walls, an undermount sink, quartz countertops, a hinged shower door and white countertops
Example of a mid-sized classic master white tile and marble tile porcelain tile and gray floor doorless shower design in Portland with beaded inset cabinets, gray cabinets, a one-piece toilet, gray walls, an undermount sink, quartz countertops, a hinged shower door and white countertops
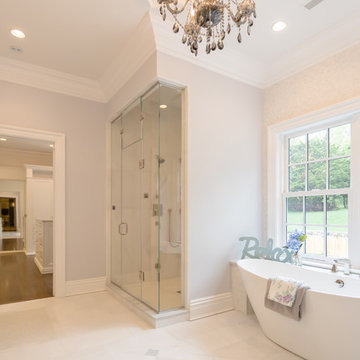
RCCM, INC.
Bathroom - huge traditional master multicolored tile and stone slab marble floor bathroom idea in New York with an undermount sink, furniture-like cabinets, white cabinets, granite countertops, a one-piece toilet and blue walls
Bathroom - huge traditional master multicolored tile and stone slab marble floor bathroom idea in New York with an undermount sink, furniture-like cabinets, white cabinets, granite countertops, a one-piece toilet and blue walls
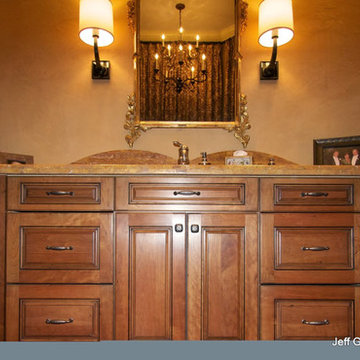
Jeff Gilman Woodworking Inc.
Example of a classic doorless shower design in Jackson with an undermount sink, raised-panel cabinets, medium tone wood cabinets, granite countertops, an undermount tub and a one-piece toilet
Example of a classic doorless shower design in Jackson with an undermount sink, raised-panel cabinets, medium tone wood cabinets, granite countertops, an undermount tub and a one-piece toilet
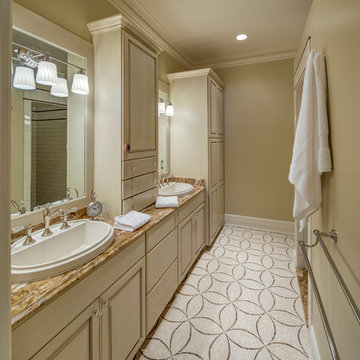
The flooring is marble mosaic tile. These tiny pieces of stone create a masterpiece underfoot. The resulting rich, authentic look is a perfect fit for a client with luxurious taste. (photo by Bill Lindhout)
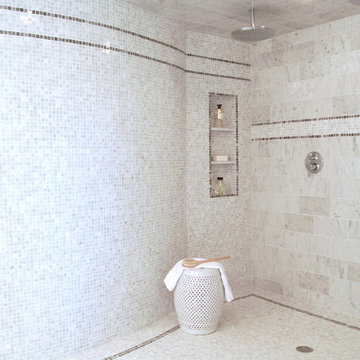
Gardner/Fox Associates
Example of a mid-sized classic master gray tile and mosaic tile mosaic tile floor doorless shower design in Philadelphia with an undermount sink, flat-panel cabinets, white cabinets, marble countertops, a one-piece toilet and white walls
Example of a mid-sized classic master gray tile and mosaic tile mosaic tile floor doorless shower design in Philadelphia with an undermount sink, flat-panel cabinets, white cabinets, marble countertops, a one-piece toilet and white walls
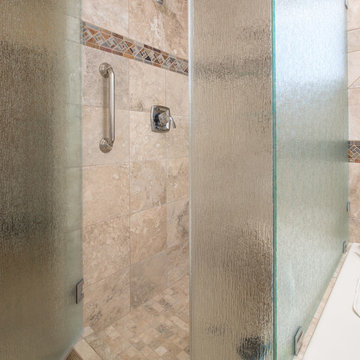
This San Diego master bathroom remodel features a Starmark Maple Stratford caramel Chocolate vanity with granite top with a waterfall edge, his and hers undercount sinks and Eva single handle fixtures. The shower has a bench corner seat with Pergamo Naturale tile and a glazed sliced pebble in the shower.
www.remodelworks.com
Photography by Scott Basile
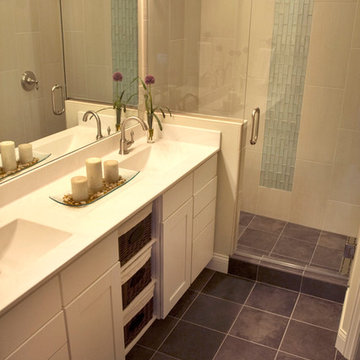
Crossvile Tile
Inspiration for a timeless multicolored tile and porcelain tile doorless shower remodel in Indianapolis
Inspiration for a timeless multicolored tile and porcelain tile doorless shower remodel in Indianapolis
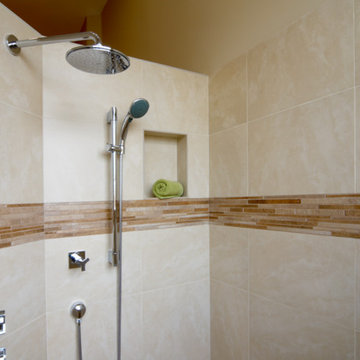
The travertine shower has a deco band running horizontally through it and a niche for soaps and shampoos.
Inspiration for a large timeless master multicolored tile and stone tile travertine floor bathroom remodel in Phoenix with a vessel sink, recessed-panel cabinets, dark wood cabinets, granite countertops and beige walls
Inspiration for a large timeless master multicolored tile and stone tile travertine floor bathroom remodel in Phoenix with a vessel sink, recessed-panel cabinets, dark wood cabinets, granite countertops and beige walls
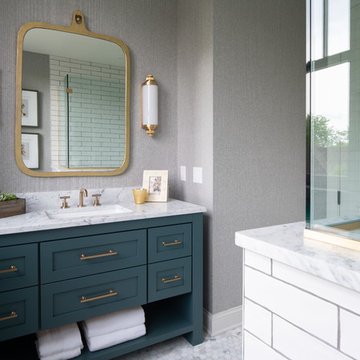
This East Coast shingle style traditional home encapsulates many design details and state-of-the-art technology. Mingle's custom designed cabinetry is on display throughout Stonewood’s 2018 Artisan Tour home. In addition to the kitchen and baths, our beautiful built-in cabinetry enhances the master bedroom, library, office, and even the porch. The Studio M Interiors team worked closely with the client to design, furnish and accessorize spaces inspired by east coast charm. The clean, traditional white kitchen features Dura Supreme inset cabinetry with a variety of storage drawer and cabinet accessories including fully integrated refrigerator and freezer and dishwasher doors and wine refrigerator. The scullery is right off the kitchen featuring inset glass door cabinetry and stacked appliances. The master suite displays a beautiful custom wall entertainment center and the master bath features two custom matching vanities and a freestanding bathtub and walk-in steam shower. The main level laundry room has an abundance of cabinetry for storage space and two custom drying nooks as well. The outdoor space off the main level highlights NatureKast outdoor cabinetry and is the perfect gathering space to entertain and take in the outstanding views of Lake Minnetonka. The upstairs showcases two stunning ½ bath vanities, a double his/hers office, and an exquisite library. The lower level features a bar area, two ½ baths, in home movie theatre with custom seating, a reading nook with surrounding bookshelves, and custom wine cellar. Two additional mentions are the large garage space and dog wash station and lower level work room, both with sleek, built-to-last custom cabinetry.
Scott Amundson Photography, LLC

One of Melrose Partners Designs' most notable rooms, the woman’s sanctuary, also known as the primary bathroom, features a juxtaposition of Restoration Hardware’s masculine tones and an elegant yet thoughtful interior layout. An expansive closet, vast stand-in shower, nickel stand-alone tub, and vanity with black and white polished nickel plumbing fixtures, all encompass this opulent interior space.
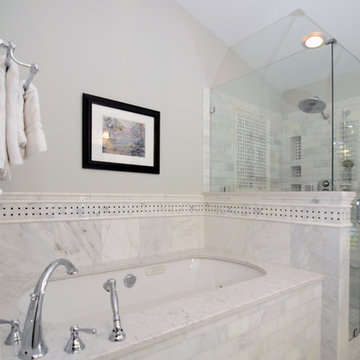
Through a collaborate design effort between Doman Custom Carpentry and Reico Kitchen & Bath, this NARI Coty Award winning traditional white bathroom features Merillat Classic cabinets in Bellingham Maple and a Chiffon with Tuscan Glaze finish. Other products shown include Silestone Lyra counter tops, Moen faucets and accessories, Toto Aquia Dual Flush Toilet and Mosaic Tile’s Arabescato Marble with basket weave mosaic accents.
Photos courtesy of June Stanich Photography / www.junestanichphoto.com
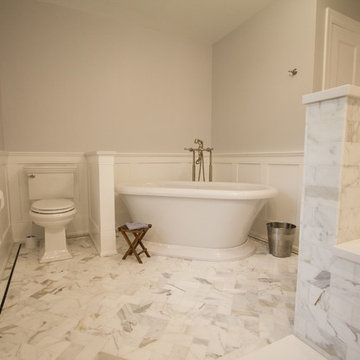
A view from inside the large shower, the freestanding tub sits on an angle for more efficient use, a privacy half wall was also designed into the space to subtly separate this master bath.
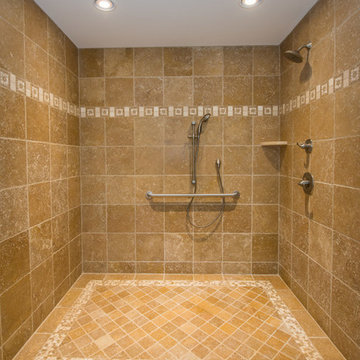
Our clients wished to remodel their master bedroom and bath to accommodate their changing mobility challenges. They expressed the importance of maximizing functionality to allow accessibility in a space that was elegant, refined and felt like home. We crafted a design plan that included converting two smaller bedrooms, a small bath and walk-in closet into a spacious master suite with a wheelchair accessible bathroom and three closets.
Custom, double pocket doors invite you into the 25-foot wide, light-filled bedroom with generous floor space to maneuver around the bed and furniture. Hardwood floors, recessed lighting and window views to the owner’s gardens make this bedroom particularly warm and inviting.
In the bathroom, the 5×7 roll-in shower features natural marble tile with a custom rug pattern. There’s also a new, accessible sink and vanity with plenty of storage. Wider hallways and pocket doors were installed throughout as well as a completely updated seated chairlift that allows access from the garage to the second floor. Altogether, it’s a beautiful space where the homeowners can comfortably live for years to come.
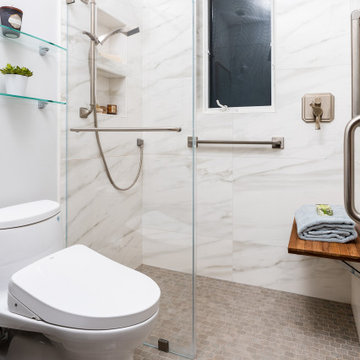
Five bathrooms in one big house were remodeled in 2019. Each bathroom is custom-designed by a professional team of designers of Europe Construction. Charcoal Black free standing vanity with marble countertop. Elegant matching mirror and light fixtures. Open concept Shower with glass sliding doors.
Solid wood white traditional vanity with a cream marble countertop and single sink.
Remodeled by Europe Construction
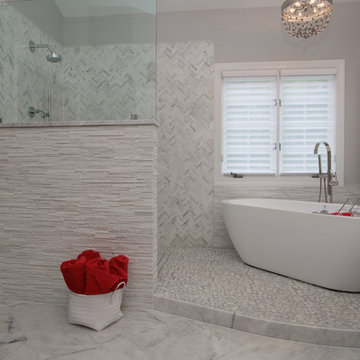
STUNNING MASTER BATH
Bathroom - large traditional master white tile and marble tile marble floor and gray floor bathroom idea in DC Metro with black cabinets, a two-piece toilet, gray walls, granite countertops, raised-panel cabinets and an undermount sink
Bathroom - large traditional master white tile and marble tile marble floor and gray floor bathroom idea in DC Metro with black cabinets, a two-piece toilet, gray walls, granite countertops, raised-panel cabinets and an undermount sink
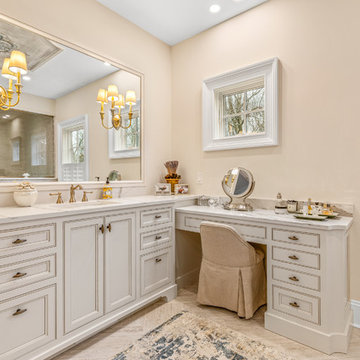
Huge elegant master light wood floor and beige floor bathroom photo in Cleveland with recessed-panel cabinets, beige cabinets, beige walls, an undermount sink, marble countertops, a hinged shower door and beige countertops
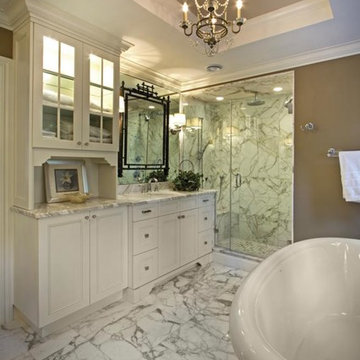
Silver leaf mini chandelier
Inspiration for a large timeless master multicolored tile and stone tile marble floor bathroom remodel in New York with a drop-in sink, shaker cabinets, white cabinets, granite countertops, a bidet and beige walls
Inspiration for a large timeless master multicolored tile and stone tile marble floor bathroom remodel in New York with a drop-in sink, shaker cabinets, white cabinets, granite countertops, a bidet and beige walls

The Master Bathroom is an oasis of tranquility that exudes style. The custom cabinetry by Ascent Fine Cabinetry highlights the wallpaper by Osborne & Little. Fixtures by Kohler.
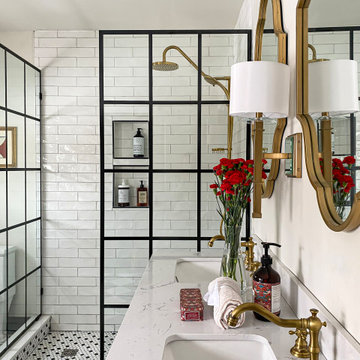
Example of a mid-sized classic master white tile and subway tile ceramic tile and double-sink bathroom design in Chicago with gray cabinets, a one-piece toilet, white walls, quartzite countertops and white countertops
Traditional Bath Ideas
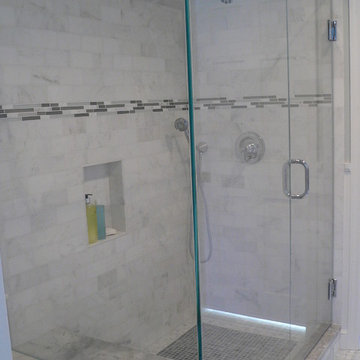
This Jack & Jill bathroom was part of an addition to this lovely 4 bedroom home in the Tokeneke section of Darien, CT. The finishes selected were tranquil yet light and bright. The wainscot panels were designed to flow right to the vanities and the backsplash tile was incorporated to give an uninterrupted feel.
4







