Traditional Bath Ideas
Refine by:
Budget
Sort by:Popular Today
41 - 60 of 1,539 photos
Item 1 of 3
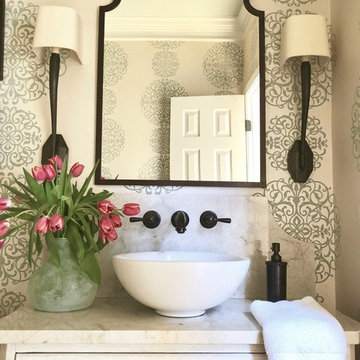
Mid-sized elegant light wood floor powder room photo in Atlanta with furniture-like cabinets, white cabinets, a two-piece toilet, blue walls, a vessel sink and quartzite countertops
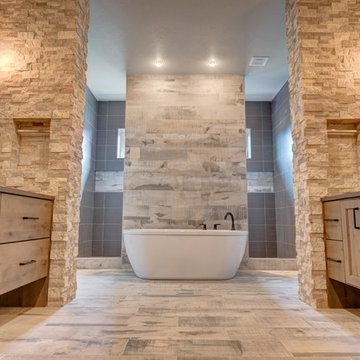
jrerickson Photography
Bathroom - mid-sized traditional master beige tile and stone tile light wood floor and beige floor bathroom idea in Boise with recessed-panel cabinets, light wood cabinets, beige walls, an undermount sink and granite countertops
Bathroom - mid-sized traditional master beige tile and stone tile light wood floor and beige floor bathroom idea in Boise with recessed-panel cabinets, light wood cabinets, beige walls, an undermount sink and granite countertops
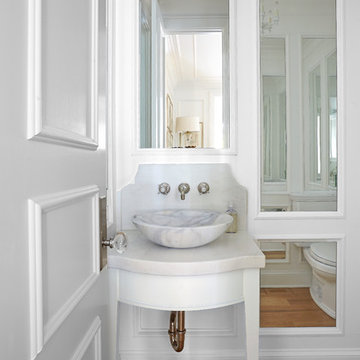
Inspiration for a small timeless white tile and stone slab light wood floor powder room remodel in Birmingham with white cabinets, a wall-mount toilet, white walls, a pedestal sink and marble countertops
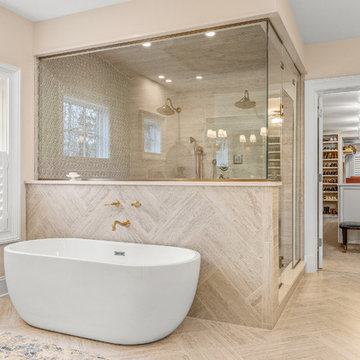
Bathroom - huge traditional master light wood floor and beige floor bathroom idea in Cleveland with recessed-panel cabinets, beige cabinets, beige walls, an undermount sink, marble countertops, a hinged shower door and beige countertops
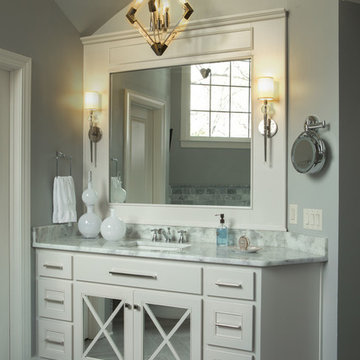
Example of a classic light wood floor and gray floor bathroom design in Other with marble countertops
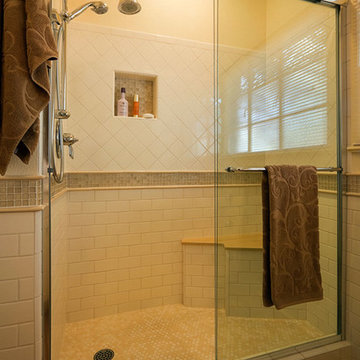
Photography by Jeffrey Volker
Inspiration for a small timeless 3/4 white tile and subway tile light wood floor alcove shower remodel in Phoenix with an undermount sink, shaker cabinets, beige cabinets, quartz countertops, a one-piece toilet and beige walls
Inspiration for a small timeless 3/4 white tile and subway tile light wood floor alcove shower remodel in Phoenix with an undermount sink, shaker cabinets, beige cabinets, quartz countertops, a one-piece toilet and beige walls
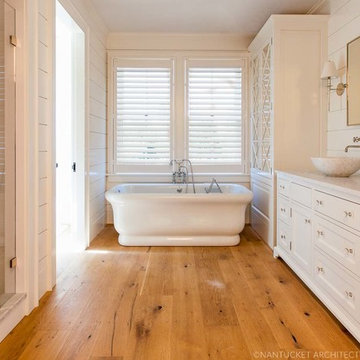
Nantucket Architectural Photography
Inspiration for a huge timeless master white tile light wood floor double shower remodel in Boston with furniture-like cabinets, white cabinets, granite countertops and white walls
Inspiration for a huge timeless master white tile light wood floor double shower remodel in Boston with furniture-like cabinets, white cabinets, granite countertops and white walls
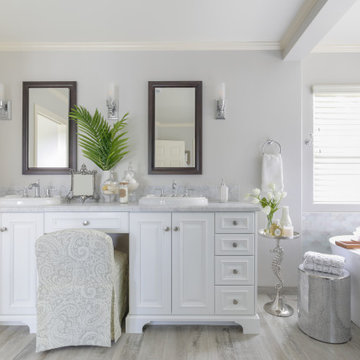
Inspiration for a timeless light wood floor, gray floor and double-sink freestanding bathtub remodel in Santa Barbara with recessed-panel cabinets, white cabinets, gray walls, a drop-in sink, gray countertops and a built-in vanity
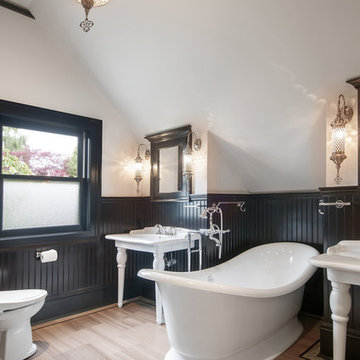
Inspiration for a timeless master light wood floor and beige floor freestanding bathtub remodel in Seattle with white walls and an undermount sink
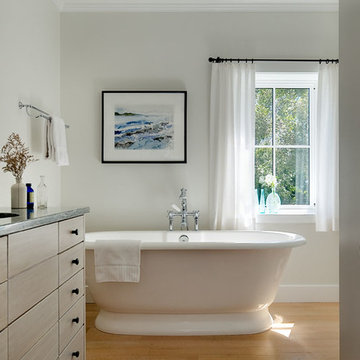
Photos by Rob Karosis
Mid-sized elegant master light wood floor freestanding bathtub photo in Burlington with flat-panel cabinets, light wood cabinets, white walls, an undermount sink and granite countertops
Mid-sized elegant master light wood floor freestanding bathtub photo in Burlington with flat-panel cabinets, light wood cabinets, white walls, an undermount sink and granite countertops
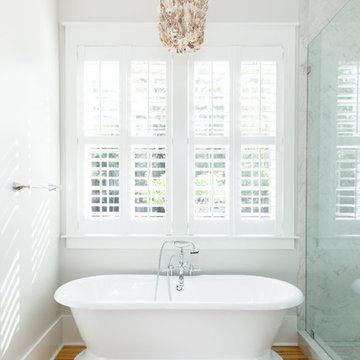
Inspiration for a mid-sized timeless master gray tile and marble tile light wood floor and beige floor bathroom remodel in Charleston with white walls and a hinged shower door
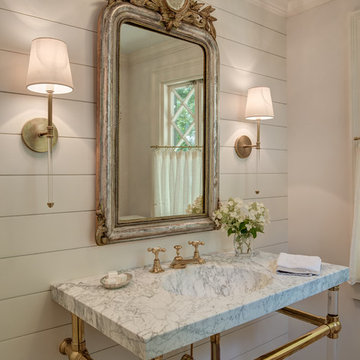
A small but well appointed powder room with romantic details and finishes.
Example of a mid-sized classic light wood floor bathroom design in New York with a one-piece toilet, pink walls, a pedestal sink and marble countertops
Example of a mid-sized classic light wood floor bathroom design in New York with a one-piece toilet, pink walls, a pedestal sink and marble countertops
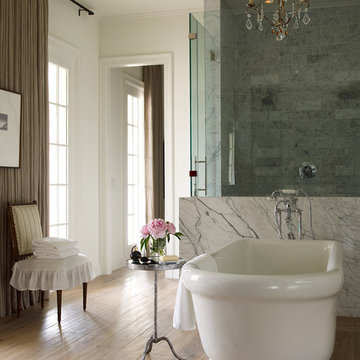
Bathroom - large traditional master white tile and marble tile light wood floor and beige floor bathroom idea in Houston with white walls and a hinged shower door
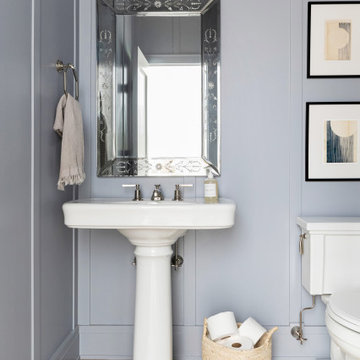
Architecture, Interior Design, Custom Furniture Design & Art Curation by Chango & Co.
Mid-sized elegant 3/4 light wood floor and brown floor bathroom photo in New York with a one-piece toilet, white walls, a pedestal sink and white countertops
Mid-sized elegant 3/4 light wood floor and brown floor bathroom photo in New York with a one-piece toilet, white walls, a pedestal sink and white countertops
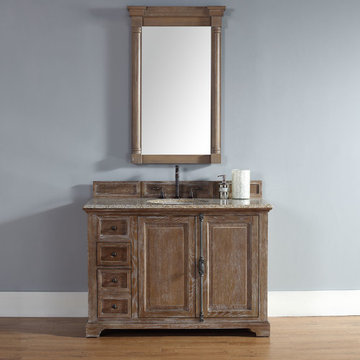
Please note: Vanities are priced with no vanity top. Multiple vanity top options available.
Elegant light wood floor bathroom photo in San Diego with furniture-like cabinets, medium tone wood cabinets and gray walls
Elegant light wood floor bathroom photo in San Diego with furniture-like cabinets, medium tone wood cabinets and gray walls
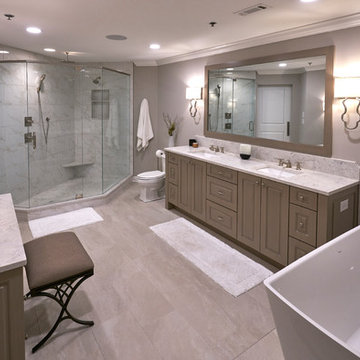
Mid-sized elegant master gray tile and marble tile beige floor and light wood floor bathroom photo in Atlanta with shaker cabinets, light wood cabinets, gray walls, a drop-in sink, marble countertops, gray countertops and a hinged shower door
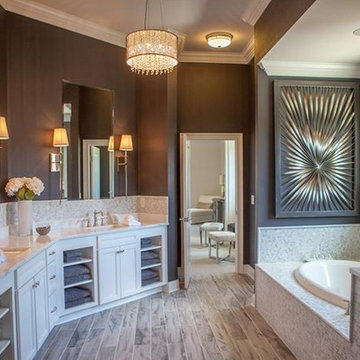
Inspiration for a mid-sized timeless master brown tile and mosaic tile light wood floor bathroom remodel in Atlanta with flat-panel cabinets, white cabinets, a two-piece toilet, beige walls, a vessel sink and marble countertops
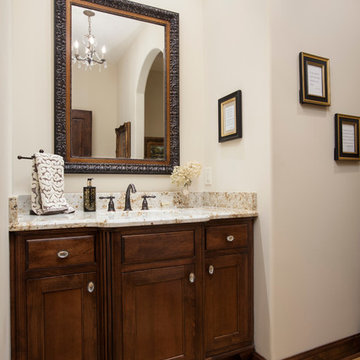
Powder room with furniture style inset door cabinetry and furniture style toe-kick. (Ryan Hainey)
Inspiration for a mid-sized timeless light wood floor powder room remodel in Milwaukee with flat-panel cabinets, medium tone wood cabinets, beige walls, an undermount sink and granite countertops
Inspiration for a mid-sized timeless light wood floor powder room remodel in Milwaukee with flat-panel cabinets, medium tone wood cabinets, beige walls, an undermount sink and granite countertops
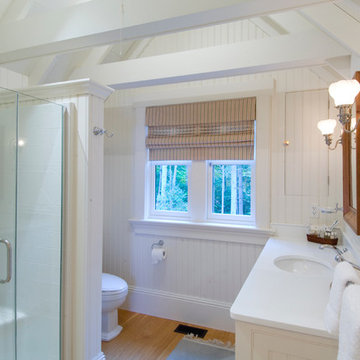
This 4,800 square-foot guesthouse is a three-story residence consisting of a main-level master suite, upper-level guest suite, and a large bunkroom. The exterior finishes were selected for their durability and low-maintenance characteristics, as well as to provide a unique, complementary element to the site. Locally quarried granite and a sleek slate roof have been united with cement fiberboard shingles, board-and-batten siding, and rustic brackets along the eaves.
The public spaces are located on the north side of the site in order to communicate with the public spaces of a future main house. With interior details picking up on the picturesque cottage style of architecture, this space becomes ideal for both large and small gatherings. Through a similar material dialogue, an exceptional boathouse is formed along the water’s edge, extending the outdoor recreational space to encompass the lake.
Photographer: Bob Manley
Traditional Bath Ideas
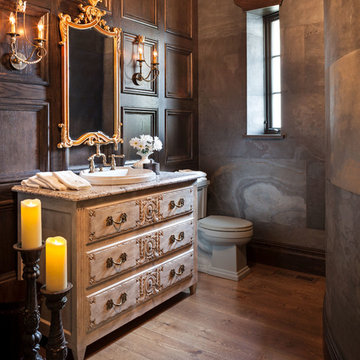
Photo by: Landmark Photography
Powder room - traditional light wood floor powder room idea in Minneapolis with a drop-in sink, distressed cabinets, granite countertops and a two-piece toilet
Powder room - traditional light wood floor powder room idea in Minneapolis with a drop-in sink, distressed cabinets, granite countertops and a two-piece toilet
3







