Traditional Bath Ideas
Refine by:
Budget
Sort by:Popular Today
21 - 40 of 1,539 photos
Item 1 of 3
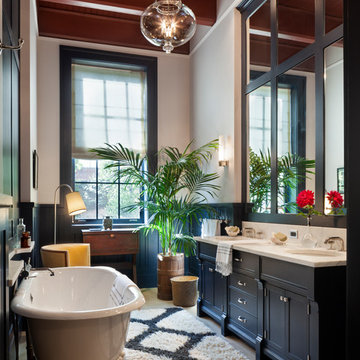
Example of a mid-sized classic master light wood floor and brown floor claw-foot bathtub design in New York with recessed-panel cabinets, gray cabinets, gray walls, an undermount sink, marble countertops and white countertops

Charming and timeless, 5 bedroom, 3 bath, freshly-painted brick Dutch Colonial nestled in the quiet neighborhood of Sauer’s Gardens (in the Mary Munford Elementary School district)! We have fully-renovated and expanded this home to include the stylish and must-have modern upgrades, but have also worked to preserve the character of a historic 1920’s home. As you walk in to the welcoming foyer, a lovely living/sitting room with original fireplace is on your right and private dining room on your left. Go through the French doors of the sitting room and you’ll enter the heart of the home – the kitchen and family room. Featuring quartz countertops, two-toned cabinetry and large, 8’ x 5’ island with sink, the completely-renovated kitchen also sports stainless-steel Frigidaire appliances, soft close doors/drawers and recessed lighting. The bright, open family room has a fireplace and wall of windows that overlooks the spacious, fenced back yard with shed. Enjoy the flexibility of the first-floor bedroom/private study/office and adjoining full bath. Upstairs, the owner’s suite features a vaulted ceiling, 2 closets and dual vanity, water closet and large, frameless shower in the bath. Three additional bedrooms (2 with walk-in closets), full bath and laundry room round out the second floor. The unfinished basement, with access from the kitchen/family room, offers plenty of storage.
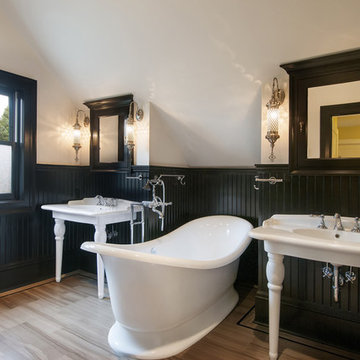
Example of a classic master light wood floor and beige floor freestanding bathtub design in Seattle with white walls and an undermount sink
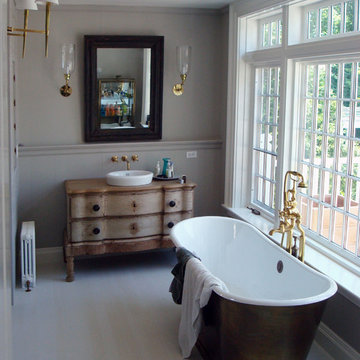
Master bath
Example of a large classic master light wood floor freestanding bathtub design in New York with gray walls
Example of a large classic master light wood floor freestanding bathtub design in New York with gray walls
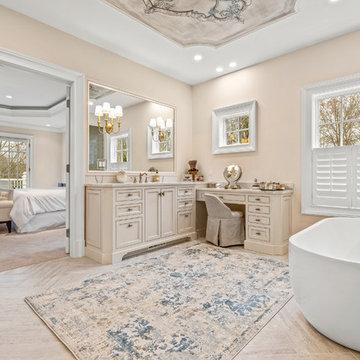
Inspiration for a huge timeless master light wood floor and beige floor bathroom remodel in Cleveland with recessed-panel cabinets, beige cabinets, beige walls, an undermount sink, marble countertops, a hinged shower door and beige countertops
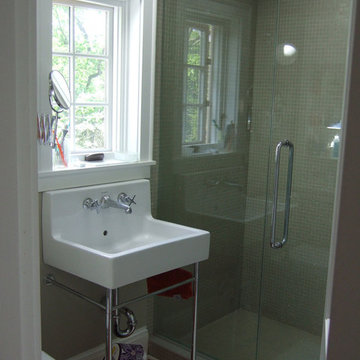
Small elegant 3/4 ceramic tile and gray tile light wood floor corner shower photo in New York with a console sink, a two-piece toilet and beige walls
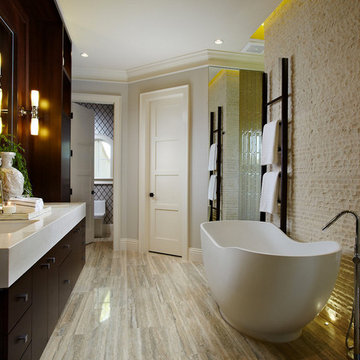
Inspiration for a mid-sized timeless master beige tile and stone tile light wood floor and beige floor freestanding bathtub remodel in Phoenix with flat-panel cabinets, dark wood cabinets, beige walls, an undermount sink and quartz countertops
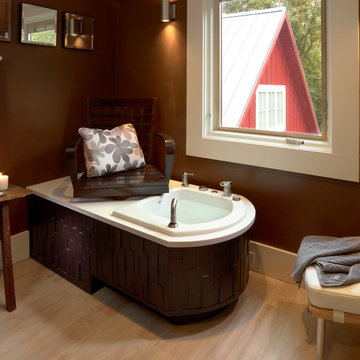
MTI's Jentle Ped foot spa is a great touch to our WMH bathroom!
Small elegant 3/4 light wood floor alcove shower photo in Atlanta with brown walls and a one-piece toilet
Small elegant 3/4 light wood floor alcove shower photo in Atlanta with brown walls and a one-piece toilet
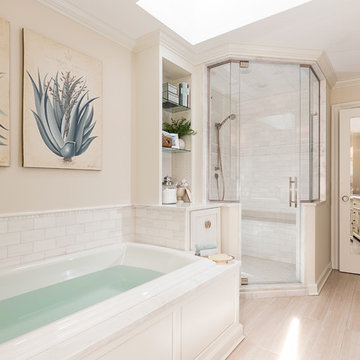
Bathroom - mid-sized traditional master white tile light wood floor bathroom idea in Boston with furniture-like cabinets, beige cabinets, a one-piece toilet, beige walls and an undermount sink
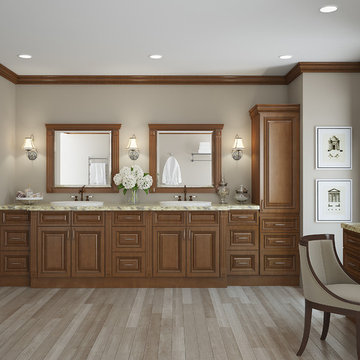
Coffeeville Cabinets feature a spectacular coffee-glazed finish and real North American maple to meet the traditional tastes of those who simply love the warmth of wood. Coffeeville cabinetry perfectly accents any kitchen or bath with sensibility and style.
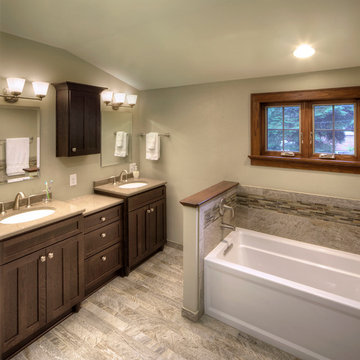
StarMark Cabinetry's Lancaster door style in Oak finished in a dark cabinet color called Java.
Alcove bathtub - large traditional master light wood floor alcove bathtub idea in Other with dark wood cabinets, beige walls, an undermount sink and shaker cabinets
Alcove bathtub - large traditional master light wood floor alcove bathtub idea in Other with dark wood cabinets, beige walls, an undermount sink and shaker cabinets
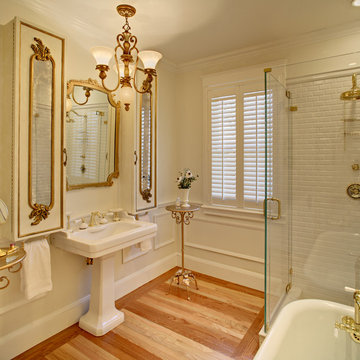
The color palette for this bath is white and gold. A total renovation was necessary to create the free standing glass shower. Oak wood flooring with two different stains. The Victorian claw foot tub is original to the home. The sink is a replica of the original. Cabinetry was custom created from an antique French screen. Victorian lighting and mirrors were installed. The plantation shutters and crown molding to give an elegant finish to this space.
Photography: Wing Wong, MemoriesTTL, LLC
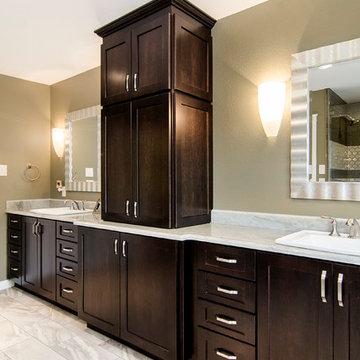
This gorgeous master bath and bedroom addition gave the homeowners much needed space from the previous tiny cramped quarters they had. By creating a spa like bathroom retreat, ample closet space and a spacious master bedroom with views to the lush backyard, the homeowners were able to design a space that gave them what combined both needs and wants in one! Design and Build by Hatfield Builders & Remodelers, photography by Versatile Imaging.
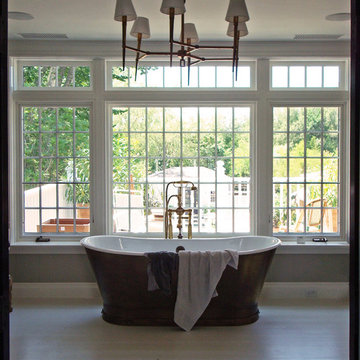
Bathroom
Inspiration for a timeless master light wood floor freestanding bathtub remodel in New York with white walls
Inspiration for a timeless master light wood floor freestanding bathtub remodel in New York with white walls
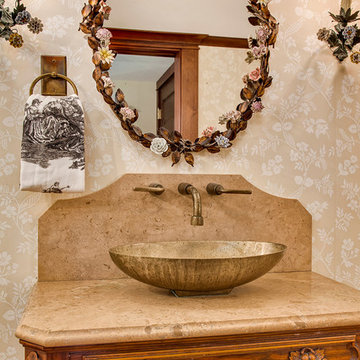
Bathroom - mid-sized traditional 3/4 beige tile and stone tile light wood floor bathroom idea in Seattle with furniture-like cabinets, medium tone wood cabinets, a one-piece toilet, multicolored walls, a vessel sink and limestone countertops
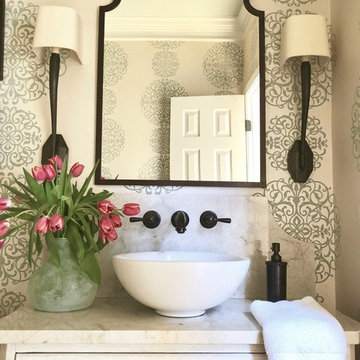
Mid-sized elegant light wood floor powder room photo in Atlanta with furniture-like cabinets, white cabinets, a two-piece toilet, blue walls, a vessel sink and quartzite countertops
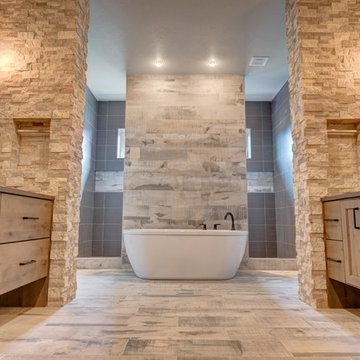
jrerickson Photography
Bathroom - mid-sized traditional master beige tile and stone tile light wood floor and beige floor bathroom idea in Boise with recessed-panel cabinets, light wood cabinets, beige walls, an undermount sink and granite countertops
Bathroom - mid-sized traditional master beige tile and stone tile light wood floor and beige floor bathroom idea in Boise with recessed-panel cabinets, light wood cabinets, beige walls, an undermount sink and granite countertops
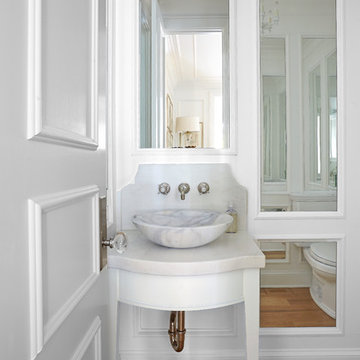
Inspiration for a small timeless white tile and stone slab light wood floor powder room remodel in Birmingham with white cabinets, a wall-mount toilet, white walls, a pedestal sink and marble countertops
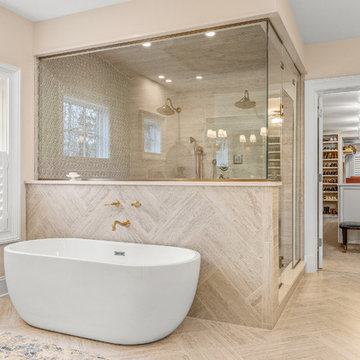
Bathroom - huge traditional master light wood floor and beige floor bathroom idea in Cleveland with recessed-panel cabinets, beige cabinets, beige walls, an undermount sink, marble countertops, a hinged shower door and beige countertops
Traditional Bath Ideas
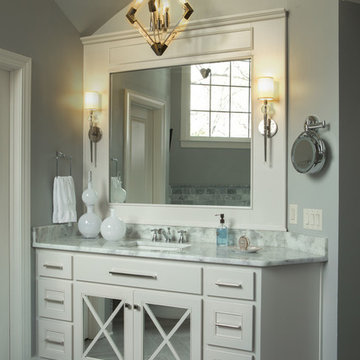
Example of a classic light wood floor and gray floor bathroom design in Other with marble countertops
2







