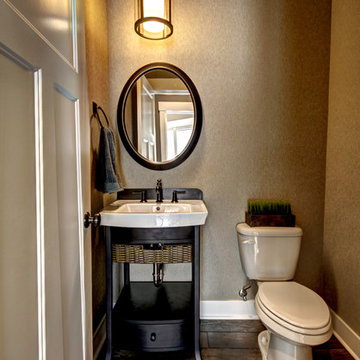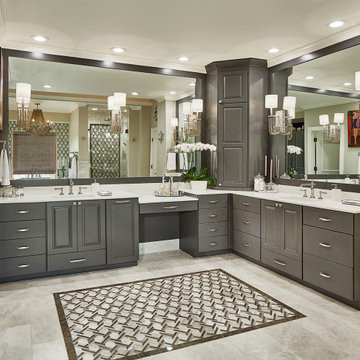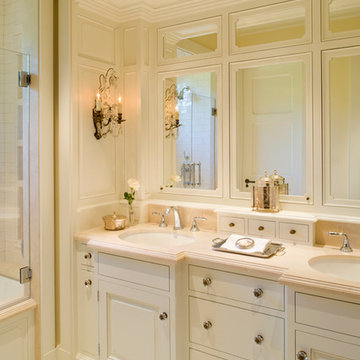Traditional Bathroom Ideas
Refine by:
Budget
Sort by:Popular Today
2801 - 2820 of 410,505 photos
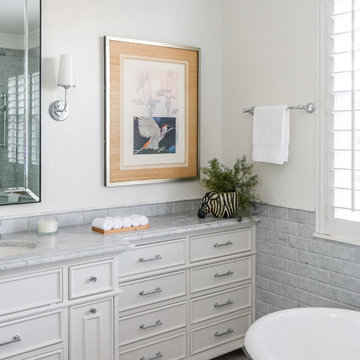
Sarah Natsumi
Example of a large classic master gray tile and marble tile marble floor and gray floor bathroom design in Austin with furniture-like cabinets, gray cabinets, white walls, an undermount sink, marble countertops and a hinged shower door
Example of a large classic master gray tile and marble tile marble floor and gray floor bathroom design in Austin with furniture-like cabinets, gray cabinets, white walls, an undermount sink, marble countertops and a hinged shower door
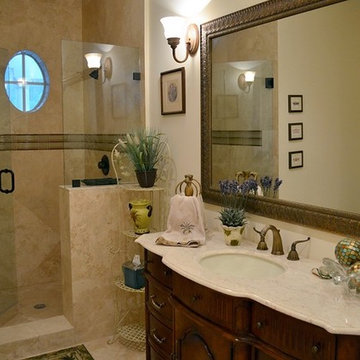
Mid-sized elegant master beige tile and porcelain tile porcelain tile and beige floor doorless shower photo in Philadelphia with brown cabinets, a two-piece toilet, beige walls, an undermount sink and a hinged shower door

Who wouldn't love to enjoy a "wine down" in this gorgeous primary bath? We gutted everything in this space, but kept the tub area. We updated the tub area with a quartz surround to modernize, installed a gorgeous water jet mosaic all over the floor and added a dark shiplap to tie in the custom vanity cabinets and barn doors. The separate double shower feels like a room in its own with gorgeous tile inset shampoo shelf and updated plumbing fixtures.
Find the right local pro for your project
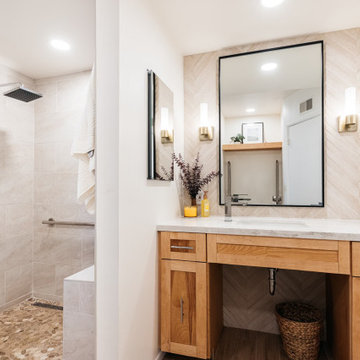
Heaven at Hand Construction LLC, Los Angeles, California, 2022 Regional CotY Award Winner, Residential Bath $25,000 to $50,000
Bathroom - mid-sized traditional master single-sink bathroom idea in Los Angeles with dark wood cabinets, an undermount sink, white countertops, a built-in vanity, recessed-panel cabinets and white walls
Bathroom - mid-sized traditional master single-sink bathroom idea in Los Angeles with dark wood cabinets, an undermount sink, white countertops, a built-in vanity, recessed-panel cabinets and white walls
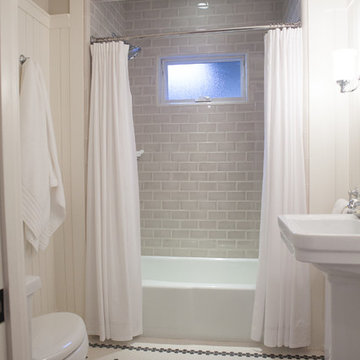
http://www.jessamynharrisweddings.com/
Inspiration for a small timeless 3/4 gray tile and subway tile ceramic tile and white floor bathroom remodel in San Francisco with a one-piece toilet, beige walls and a pedestal sink
Inspiration for a small timeless 3/4 gray tile and subway tile ceramic tile and white floor bathroom remodel in San Francisco with a one-piece toilet, beige walls and a pedestal sink
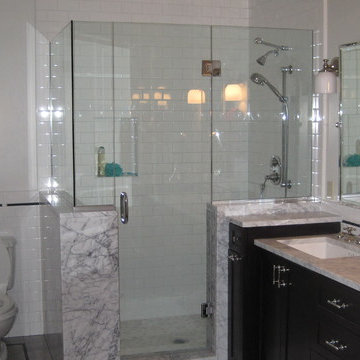
Example of a small classic master white tile and subway tile corner shower design in Other with shaker cabinets, black cabinets, a two-piece toilet, white walls, an undermount sink and a hinged shower door
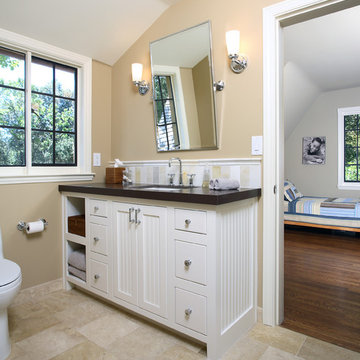
Bathroom - mid-sized traditional kids' travertine floor bathroom idea in San Francisco with furniture-like cabinets, white cabinets, beige walls, an undermount sink and solid surface countertops
Reload the page to not see this specific ad anymore
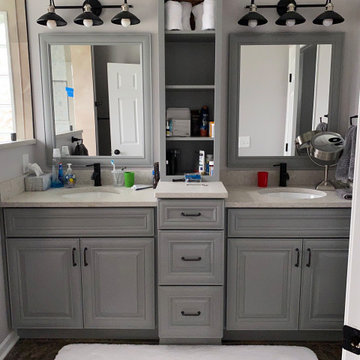
Alan wanted to update his bathroom to create better functionality for his everyday use. We removed the drop-in tub and relocated the shower, enlarging it, here. Two block windows were installed within the shower space allowing for more natural light.
To create more storage we added an open shelf linen closet, as well as the vanity configuration. The unique design for Alan’s vanities was increasing the height of his middle drawer stack and increasing the depth. More open shelf was added to match the vanity finish.
Above, you will find the selections for this master bathroom remodel, that Alan choose to create his earthy themed bathroom
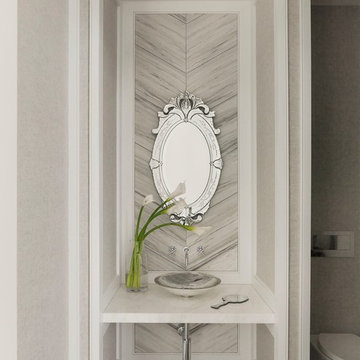
The master bath centers on the burnished silver Waterworks bathtub and axial bookmatched floor slabs. The owner’s existing furnishings were reupholstered & transformed to reflect the casual yet tailored palette. Through architectural & interior development, the details shine through on every surface.
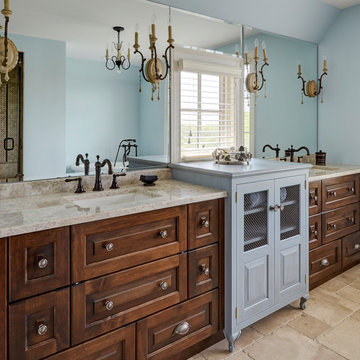
Custom-designed cabinetry makes this space completely individual. The linen cabinet, with its vintage Deep Sky painted finish, wire mesh inserts and cabriole feet, feels as if it could have come from Provence, yet provides modern functionality. The vanities are custom designed to look like chests of drawers, although some of the fronts are actually doors. In spite of its old-world warmth, the bath features the most modern amenities, including a freestanding tub with advanced massage jets and a heated backrest, a spa style shower and more.
The architectural plans didn't specify a linen closet, but the client needed storage. What's more, the closet had to be designed around a window that had been place in the center of the two vanities. The window dictated the height of this custom piece. In spite of this, the custom Deep Sky cabinet designed to store towels and other products became a centerpiece of the space. In addition, the vanities were thoughtfully designed with shelves and drawers of varying heights to accommodate the client's specific toiletries and cosmetics. Because these are positioned on an exterior wall, it was also necessary to plan for cutouts, so the plumbing could come up through the floor.
Photo by Mike Kaskel
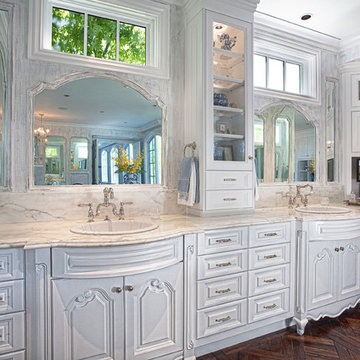
Master Bath
Applied Photography
Bathroom - traditional bathroom idea in Orange County with a drop-in sink, raised-panel cabinets and white cabinets
Bathroom - traditional bathroom idea in Orange County with a drop-in sink, raised-panel cabinets and white cabinets
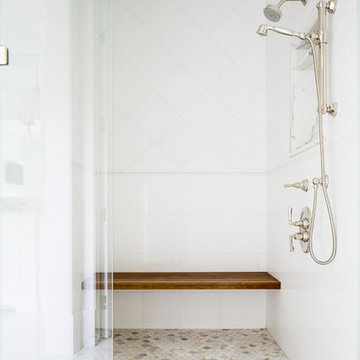
Example of a large classic master white tile and porcelain tile marble floor and multicolored floor alcove shower design in Los Angeles with white cabinets, white walls, an undermount sink, marble countertops, a hinged shower door and gray countertops
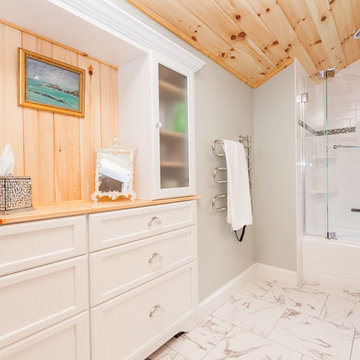
Beck Photography
Example of a mid-sized classic master white tile and porcelain tile bathroom design in Boston with recessed-panel cabinets, white cabinets, a two-piece toilet, an undermount sink, granite countertops, gray walls and a hinged shower door
Example of a mid-sized classic master white tile and porcelain tile bathroom design in Boston with recessed-panel cabinets, white cabinets, a two-piece toilet, an undermount sink, granite countertops, gray walls and a hinged shower door
Reload the page to not see this specific ad anymore
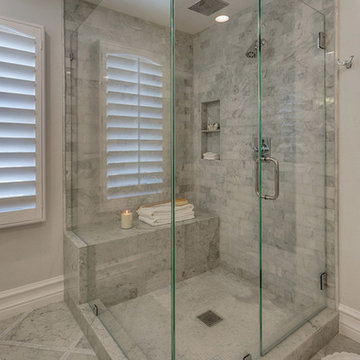
After completing their son’s room, we decided to continue the designing in my client’s master bathroom in Rancho Cucamonga, CA. Not only were the finishes completely overhauled, but the space plan was reconfigured too. They no longer wanted their soaking tub and requested a larger shower with a rain head and more counter top space and cabinetry. The couple wanted something that was not too trendy and desired a space that would look classic and stand the test of time. What better way to give them that than with marble, white cabinets and a chandelier to boot? This newly renovated master bath now features Cambria quartz counters, custom white cabinetry, marble flooring in a diamond pattern with mini-mosaic accents, a classic subway marble shower surround, frameless glass, new recessed and accent lighting, chrome fixtures, a coat of fresh grey paint on the walls and a few accessories to make the space feel complete.
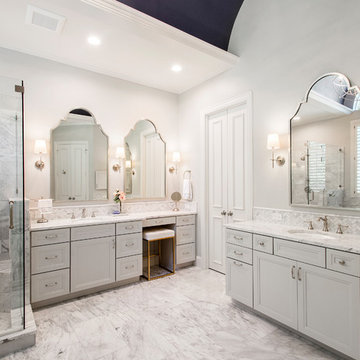
This luxurious master bathroom is a good mix between traditional and transitional, a perfect representation of the homeowners. They wanted our honest advice and opinions, as this is not their strong suite, so we put our designers to work. They wanted an updated master bathroom with a timeless, yet not too trendy look, but still flow into the style of their existing home.
We kept the layout of the bathroom the same but removed all finishes and started with a clean slate. We installed a beautiful freestanding pedestal tub which is surrounded by Arabescato Carrara honed marble walls and flooring. The shower floor and accent also has the Arabescato Carrara but in a herringbone pattern which adds nice detail work. The clients like everything to have a place and wanted easy storage solutions out of sight, so the bathroom looks clean. To accomplish this, two shower niches were placed above the built in bench to hide the shampoo bottles, as well as one at the end of the bathtub. Speakman Anystream brushed nickel shower head and Rohl Verona Satin Nickel hand shower, trim and grab bar were installed in the shower, as well as a fogless shower mirror, so the client can shave while he’s in the shower.
All new recessed panel soft close cabinets were installed and we added a seated make-up area to her vanity. Three beautiful antiqued silver leaf vanity mirrors were installed bringing out the traditional touch to this bathroom. Each mirror was flanked with Thomas O’Brien Bryant vanity sconces. And to top it all off, the simple Oona 6-light pendant hung from the barrel vaulted ceiling painted in deep purple adding a unique touch to this beautiful classic bathroom.
Design/Remodel by Hatfield Builders & Remodelers | Photography by Versatile Imaging

Elegant Traditional Master Bath with Under mount Tub
Photographer: Sacha Griffin
Inspiration for a large timeless master beige tile and porcelain tile porcelain tile, beige floor and double-sink corner shower remodel in Atlanta with an undermount sink, raised-panel cabinets, granite countertops, an undermount tub, a two-piece toilet, beige walls, green cabinets, a hinged shower door, beige countertops, a niche and a built-in vanity
Inspiration for a large timeless master beige tile and porcelain tile porcelain tile, beige floor and double-sink corner shower remodel in Atlanta with an undermount sink, raised-panel cabinets, granite countertops, an undermount tub, a two-piece toilet, beige walls, green cabinets, a hinged shower door, beige countertops, a niche and a built-in vanity
Traditional Bathroom Ideas
Reload the page to not see this specific ad anymore
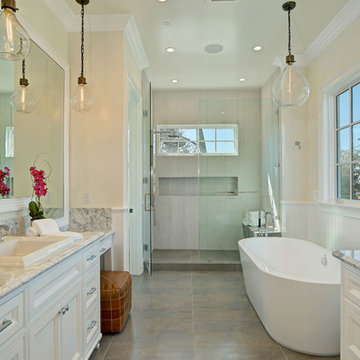
Example of a classic bathroom design in Los Angeles with a drop-in sink, recessed-panel cabinets, white cabinets and beige walls

www.nestkbhomedesign.com
Photos: Linda McKee
This beautifully designed master bath features white inset Wood-Mode cabinetry with bow front sink cabinets. The tall linen cabinet and glass front counter-top towers provide ample storage opportunities while reflecting light back into the room.
141








