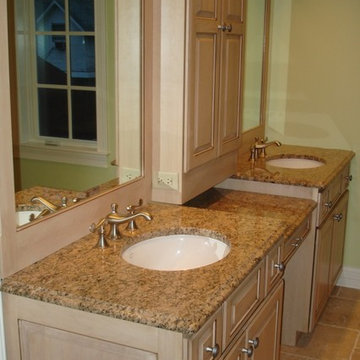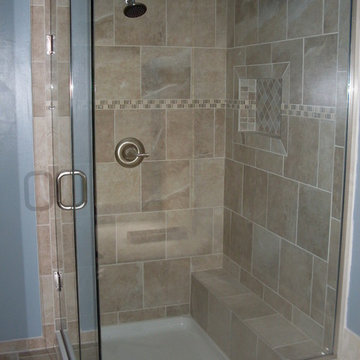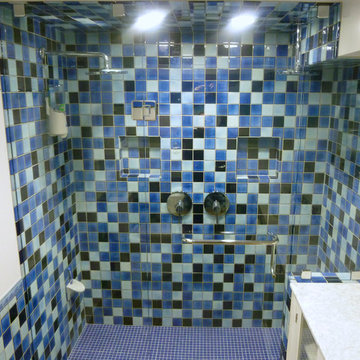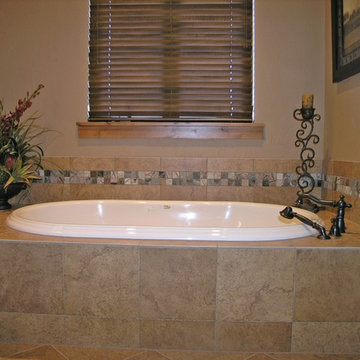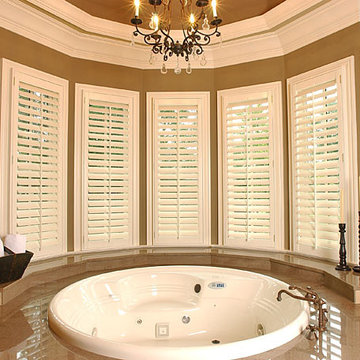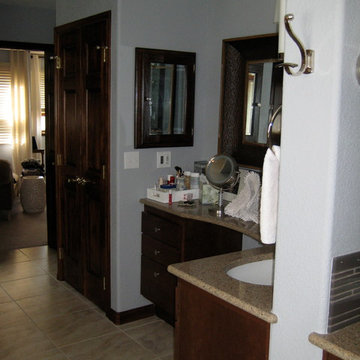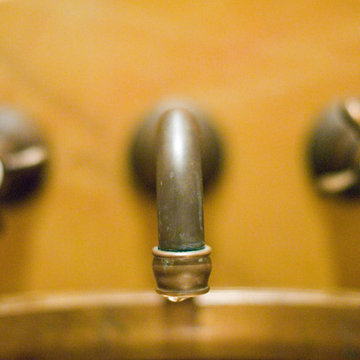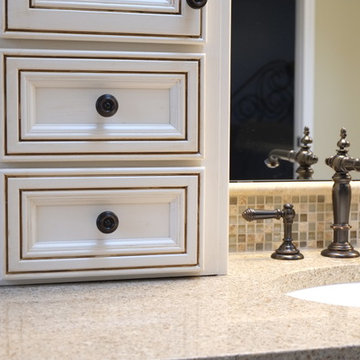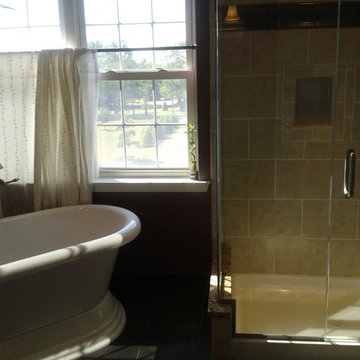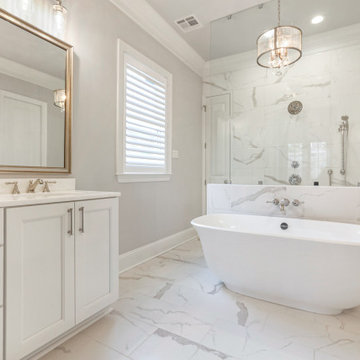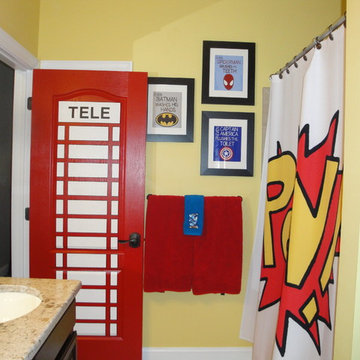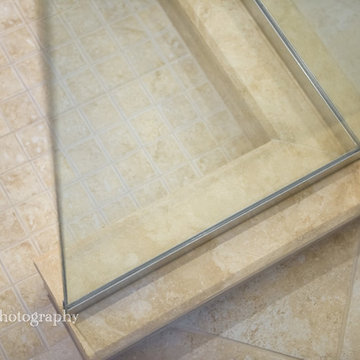Traditional Bathroom Ideas
Refine by:
Budget
Sort by:Popular Today
6681 - 6700 of 410,527 photos
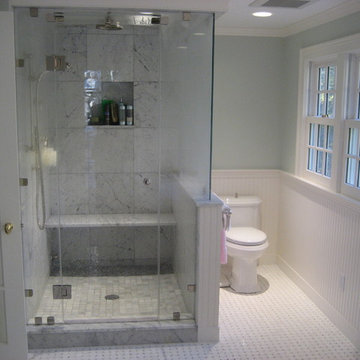
Master bath in main house with custom built cabinets and custom tub surround by Donelan Contracting. Carrara marble with frameless Starfire shower door. The project was the full renovation of the main house, with an addition adding 50% more space, and a barn/2 car garage.
Find the right local pro for your project
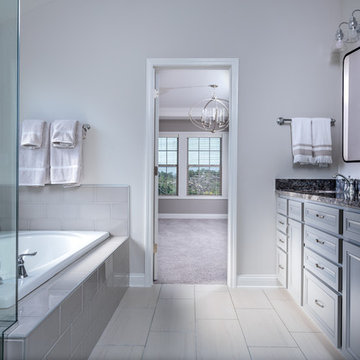
The Canterbury floor plan is a home with room to grow, with four bedrooms, a flex room on the main floor with a full bath, and a spacious loft area on the second floor. The main level offers a covered front entry, which leads into the dining room and open family room. The kitchen is open to the living spaces and features a breakfast island, butler's pantry, walk-in pantry, and separate breakfast area. An optional drop-zone can be placed off the garage entry. Upstairs, there are three spacious bedrooms surrounding the open loft area with additional storage closets. Bedrooms 2 and 3 also offer a Jack & Jill bath option, for a total of 4 full baths in the home. The Primary suite is a spacious retreat, with tray ceiling, dual vanity, commode closet, walk-in closet, and multiple tub and shower combinations.
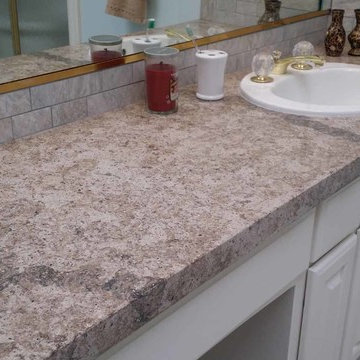
This custom seamless countertop is patterned to look like granite, but it is made of durable concrete. Deckart Designs offers custom countertops in any color or pattern.
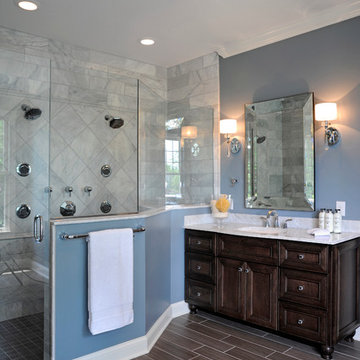
Sponsored
Columbus, OH
Dave Fox Design Build Remodelers
Columbus Area's Luxury Design Build Firm | 17x Best of Houzz Winner!
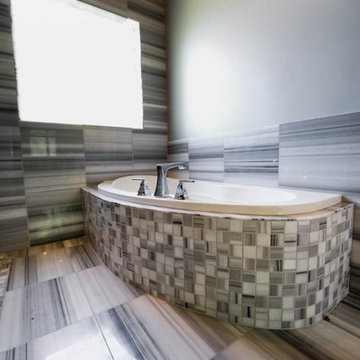
This Bathroom was designed for a couple who has it all and no where to put it. One of the best features of this fabulous retreat is the full length jewelry armoire, thoughtfully hidden behind the full length, 3 way mirror. The A-symmetrical soaking tub saved space to allow for a spacious barrier free spa shower. Under counter sinks for easy cleaning, velvet lined drawers add a luxurious touch, and the heated towel bar complete the task of making a couple feel pampered.
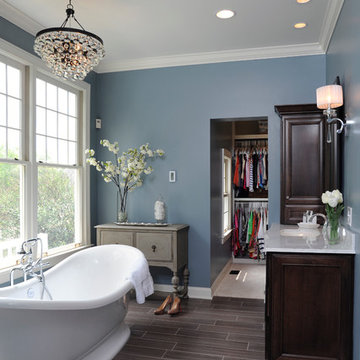
Sponsored
Columbus, OH
Dave Fox Design Build Remodelers
Columbus Area's Luxury Design Build Firm | 17x Best of Houzz Winner!
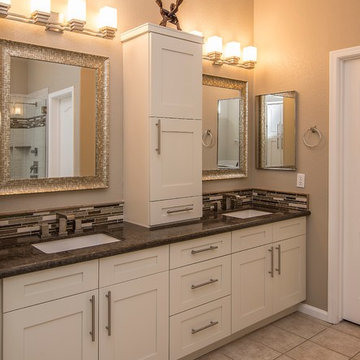
Mid-sized elegant master beige tile and porcelain tile porcelain tile drop-in bathtub photo in Phoenix with an undermount sink, shaker cabinets, white cabinets, quartzite countertops and brown walls
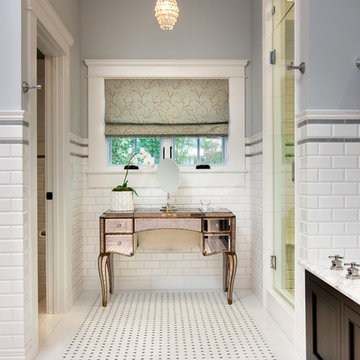
This Master Bathroom was created with light, ambiance and functionality in mind.
The basketweave marble tile flooring is a classic tile bordered in a white thassos rectangular tile. The Thassos Beveled Brick is used for the tall wainscoting and shower walls with two rows of a thin grey tile accent. The dark wood tone of the cabinet and face of the tub create a rich offset to the carrara marble countertop and tub top. The vaulted ceiling helps to create the light open feeling. The Horchow Mirrored Vanity is the focal point of the bathroom as it it perfectly centered underneath the window, boxed ridge beam, three crystal pendants and double door opening into the bathroom. The sink cabinet was designed to look like a furniture piece with the custom feet at the toekick, pop out of the middle area and crystal hardware.
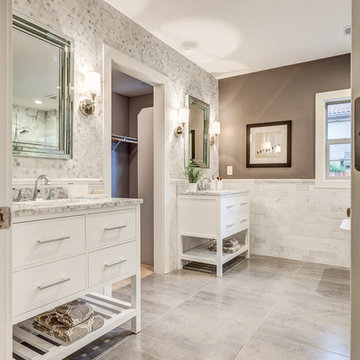
Split Dual Vanities with carerra marble tops, marble tile throughout and a passage way through to the master closet
Inspiration for a mid-sized timeless master white tile and stone tile ceramic tile bathroom remodel in Sacramento with an undermount sink, furniture-like cabinets, white cabinets, marble countertops, a two-piece toilet and multicolored walls
Inspiration for a mid-sized timeless master white tile and stone tile ceramic tile bathroom remodel in Sacramento with an undermount sink, furniture-like cabinets, white cabinets, marble countertops, a two-piece toilet and multicolored walls
Traditional Bathroom Ideas
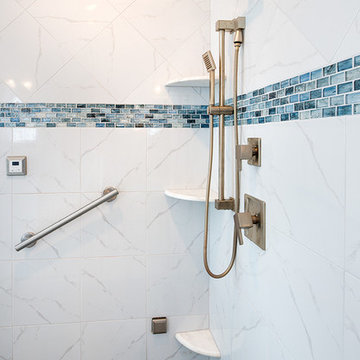
Sponsored
Plain City, OH
Kuhns Contracting, Inc.
Central Ohio's Trusted Home Remodeler Specializing in Kitchens & Baths
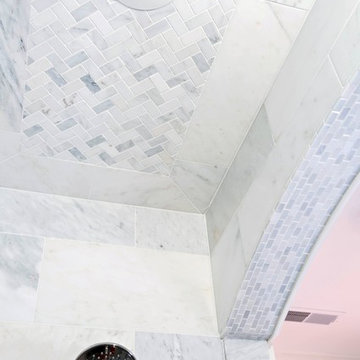
Classic White marble bathroom for the girls of the house, featuring traditional cabinetry, marble top and floors with a separate make-up area. This project shows an interesting tile layout with a rug tile in the floor and a floor to ceiling tile in the shower as well.
Designed by Julie Lyons.
Photography by Dan Cutrona.
335






