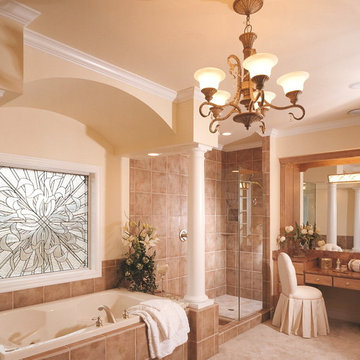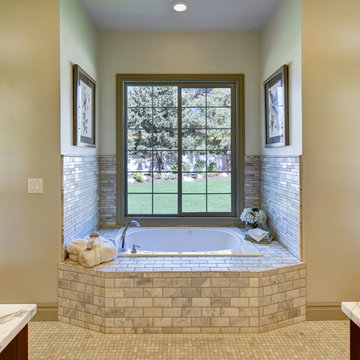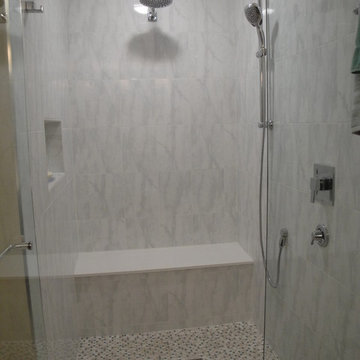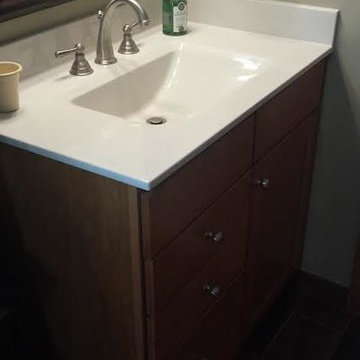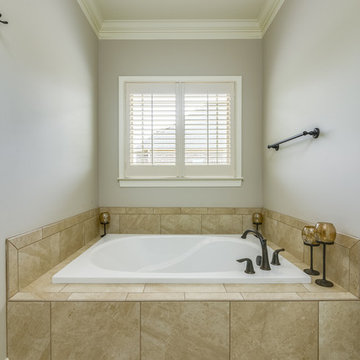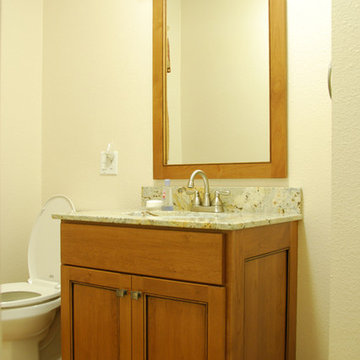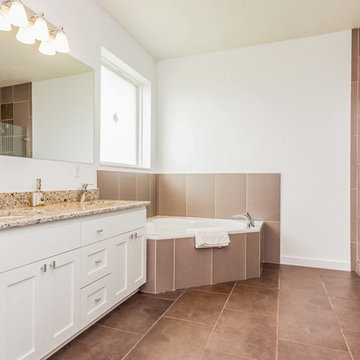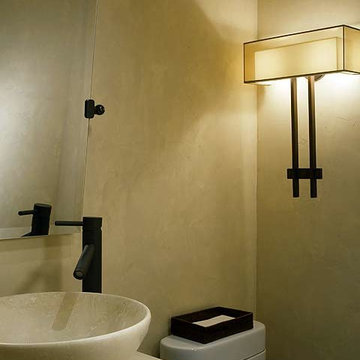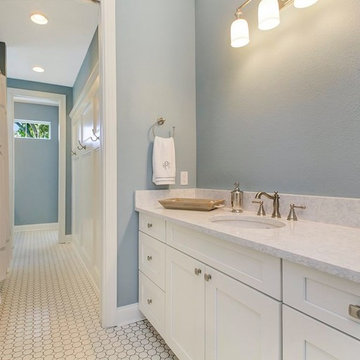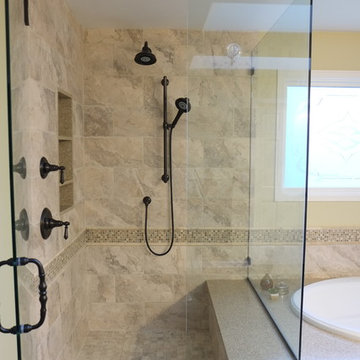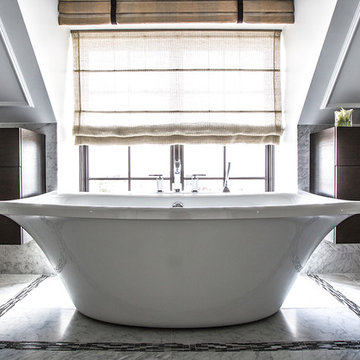Traditional Bathroom Ideas
Refine by:
Budget
Sort by:Popular Today
13501 - 13520 of 410,540 photos
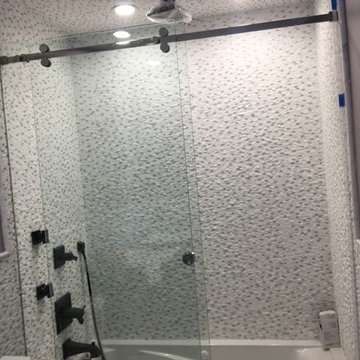
www.usframelessglassshowerdoor.com
Example of a mid-sized classic 3/4 gray tile, white tile and matchstick tile porcelain tile bathroom design in Newark with a one-piece toilet, brown walls, an undermount sink and marble countertops
Example of a mid-sized classic 3/4 gray tile, white tile and matchstick tile porcelain tile bathroom design in Newark with a one-piece toilet, brown walls, an undermount sink and marble countertops
Find the right local pro for your project
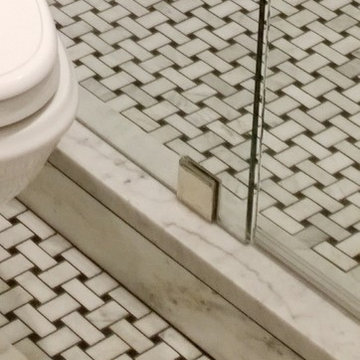
Example of a small classic 3/4 white tile and stone tile mosaic tile floor alcove shower design in Chicago with an undermount sink, recessed-panel cabinets, black cabinets, quartzite countertops, a two-piece toilet and gray walls
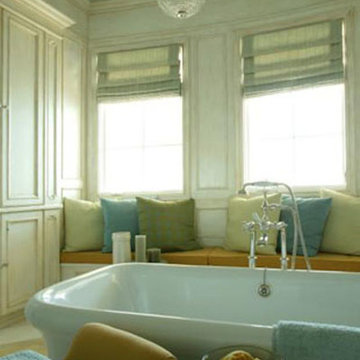
Mid-sized elegant master claw-foot bathtub photo in Miami with white walls

Sponsored
Sunbury, OH
J.Holderby - Renovations
Franklin County's Leading General Contractors - 2X Best of Houzz!
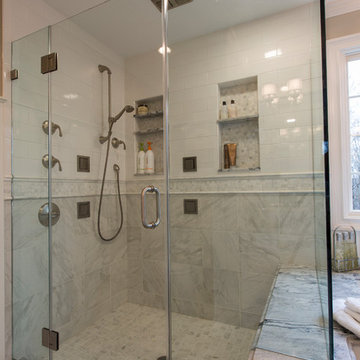
David Dadekian
Mid-sized elegant master white tile and porcelain tile porcelain tile and white floor bathroom photo in Bridgeport with furniture-like cabinets, white cabinets, an undermount tub, a two-piece toilet, beige walls, a vessel sink, marble countertops and a hinged shower door
Mid-sized elegant master white tile and porcelain tile porcelain tile and white floor bathroom photo in Bridgeport with furniture-like cabinets, white cabinets, an undermount tub, a two-piece toilet, beige walls, a vessel sink, marble countertops and a hinged shower door
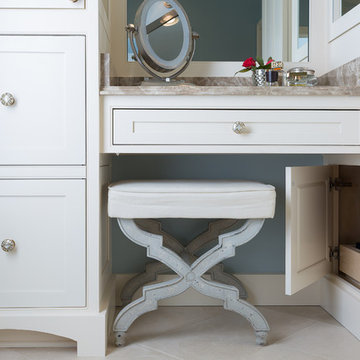
Secret Storage: This dreamy master bath remodel in East Cobb offers generous space without going overboard in square footage. The homeowner chose to go with a large double vanity with a custom seated space as well as a nice shower with custom features and decided to forgo the typical big soaking tub.
The vanity area shown in the photos has plenty of storage within the wall cabinets and the large drawers below.
The countertop is Cedar Brown slab marble with undermount sinks. The brushed nickel metal details were done to work with the theme through out the home. The floor is a 12x24 honed Crema Marfil.
The stunning crystal chandelier draws the eye up and adds to the simplistic glamour of the bath.
The shower was done with an elegant combination of tumbled and polished Crema Marfil, two rows of Emperador Light inlay and Mirage Glass Tiles, Flower Series, Polished.
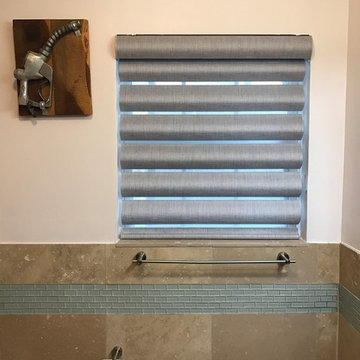
Pirouette Shades by Hunter Douglas - Function & Form - Perfect for this Guest Bath
Small elegant 3/4 ceramic tile and beige floor bathroom photo in Dallas with flat-panel cabinets, dark wood cabinets, a one-piece toilet, white walls, a vessel sink and black countertops
Small elegant 3/4 ceramic tile and beige floor bathroom photo in Dallas with flat-panel cabinets, dark wood cabinets, a one-piece toilet, white walls, a vessel sink and black countertops

Sponsored
Columbus, OH
8x Best of Houzz
Dream Baths by Kitchen Kraft
Your Custom Bath Designers & Remodelers in Columbus I 10X Best Houzz
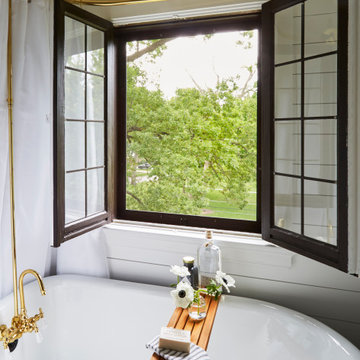
Download our free ebook, Creating the Ideal Kitchen. DOWNLOAD NOW
This charming little attic bath was an infrequently used guest bath located on the 3rd floor right above the master bath that we were also remodeling. The beautiful original leaded glass windows open to a view of the park and small lake across the street. A vintage claw foot tub sat directly below the window. This is where the charm ended though as everything was sorely in need of updating. From the pieced-together wall cladding to the exposed electrical wiring and old galvanized plumbing, it was in definite need of a gut job. Plus the hardwood flooring leaked into the bathroom below which was priority one to fix. Once we gutted the space, we got to rebuilding the room. We wanted to keep the cottage-y charm, so we started with simple white herringbone marble tile on the floor and clad all the walls with soft white shiplap paneling. A new clawfoot tub/shower under the original window was added. Next, to allow for a larger vanity with more storage, we moved the toilet over and eliminated a mish mash of storage pieces. We discovered that with separate hot/cold supplies that were the only thing available for a claw foot tub with a shower kit, building codes require a pressure balance valve to prevent scalding, so we had to install a remote valve. We learn something new on every job! There is a view to the park across the street through the home’s original custom shuttered windows. Can’t you just smell the fresh air? We found a vintage dresser and had it lacquered in high gloss black and converted it into a vanity. The clawfoot tub was also painted black. Brass lighting, plumbing and hardware details add warmth to the room, which feels right at home in the attic of this traditional home. We love how the combination of traditional and charming come together in this sweet attic guest bath. Truly a room with a view!
Designed by: Susan Klimala, CKD, CBD
Photography by: Michael Kaskel
For more information on kitchen and bath design ideas go to: www.kitchenstudio-ge.com
Traditional Bathroom Ideas

Sponsored
Columbus, OH
8x Best of Houzz
Dream Baths by Kitchen Kraft
Your Custom Bath Designers & Remodelers in Columbus I 10X Best Houzz
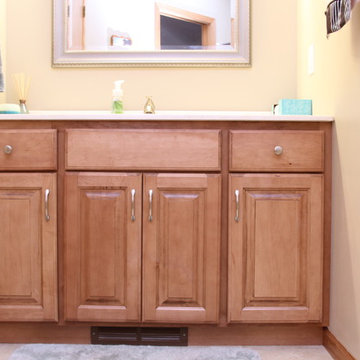
These happy homeowners chose the Covington door by Showplace Wood Products in maple Taupe. Also featured here, a traditional overlay. We enjoyed transforming this space!
Get in touch with us, Hometown Kitchen & Bath: http://hometownkb.houzz.com/
Learn more about Showplace: http://www.showplacewood.com/; http://www.houzz.com/pro/showplacefinecabinetry/
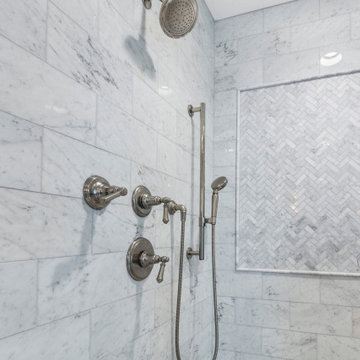
Master bathroom featuring double vanity, and large walk-in shower
Elegant white tile and marble tile double-sink and wallpaper corner shower photo in Boston with flat-panel cabinets, blue cabinets, quartz countertops and a hinged shower door
Elegant white tile and marble tile double-sink and wallpaper corner shower photo in Boston with flat-panel cabinets, blue cabinets, quartz countertops and a hinged shower door
676






