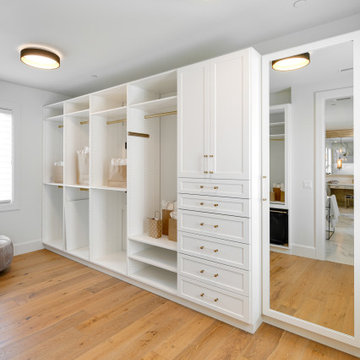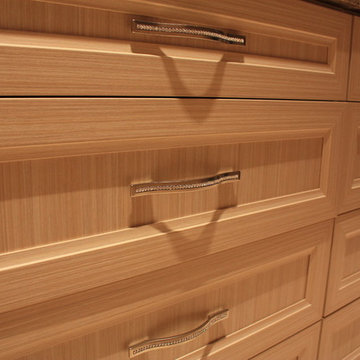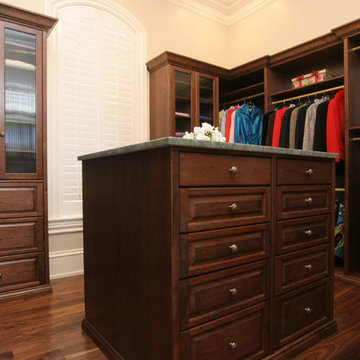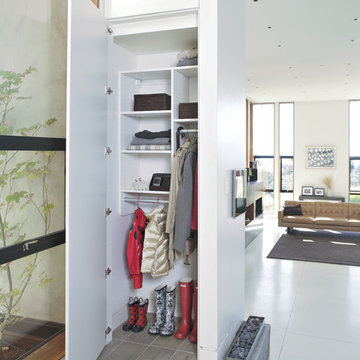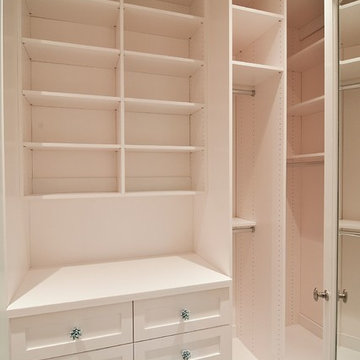Traditional Closet Ideas
Refine by:
Budget
Sort by:Popular Today
221 - 240 of 36,132 photos
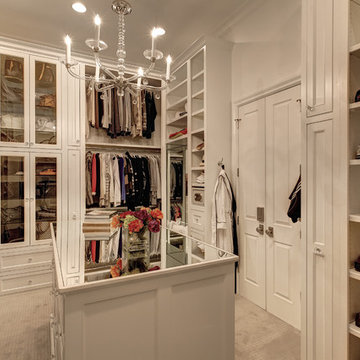
Example of a classic gender-neutral carpeted closet design in Dallas with recessed-panel cabinets and white cabinets
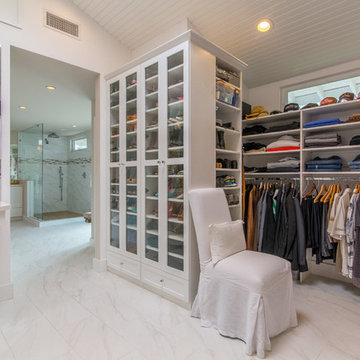
Costa Mesa, CA Property. Photography by Finally Real Estate Video & Photography. www.FinallyRE.com
Example of a large classic gender-neutral beige floor walk-in closet design in Orange County with open cabinets and white cabinets
Example of a large classic gender-neutral beige floor walk-in closet design in Orange County with open cabinets and white cabinets
Find the right local pro for your project
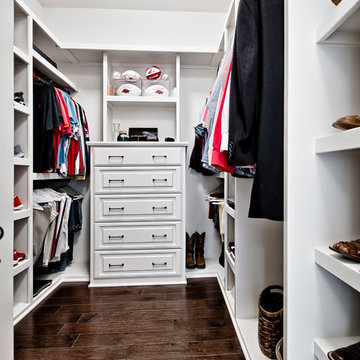
HIS closet off master bathroom
Walk-in closet - mid-sized traditional men's dark wood floor and brown floor walk-in closet idea in Other with recessed-panel cabinets and white cabinets
Walk-in closet - mid-sized traditional men's dark wood floor and brown floor walk-in closet idea in Other with recessed-panel cabinets and white cabinets
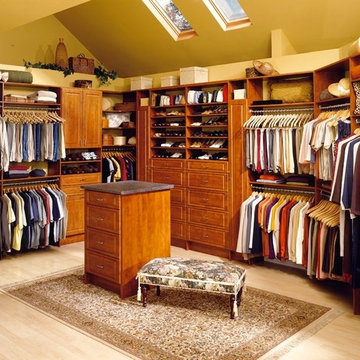
Example of a large classic gender-neutral light wood floor and beige floor walk-in closet design in Las Vegas with open cabinets and medium tone wood cabinets
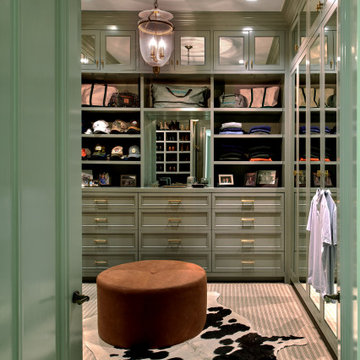
Inspiration for a timeless closet remodel in Los Angeles with recessed-panel cabinets and green cabinets
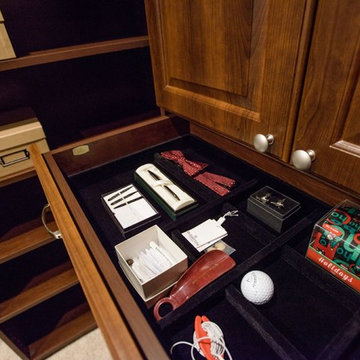
Libbie Holmes Photography
Elegant gender-neutral carpeted and beige floor closet photo in Denver with open cabinets and dark wood cabinets
Elegant gender-neutral carpeted and beige floor closet photo in Denver with open cabinets and dark wood cabinets
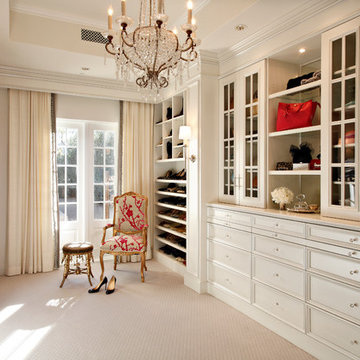
©Pam Singleton/IMAGE PHOTOGRAPHY LLC
Inspiration for a timeless women's carpeted and beige floor dressing room remodel in Phoenix with recessed-panel cabinets and beige cabinets
Inspiration for a timeless women's carpeted and beige floor dressing room remodel in Phoenix with recessed-panel cabinets and beige cabinets
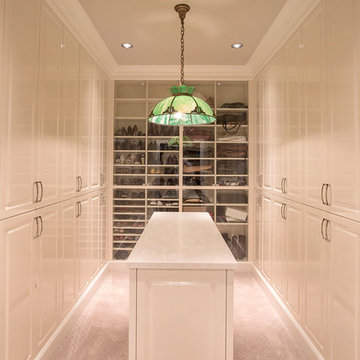
Kurt Johnson Photography
Example of a large classic gender-neutral carpeted and beige floor walk-in closet design in Omaha with raised-panel cabinets and white cabinets
Example of a large classic gender-neutral carpeted and beige floor walk-in closet design in Omaha with raised-panel cabinets and white cabinets
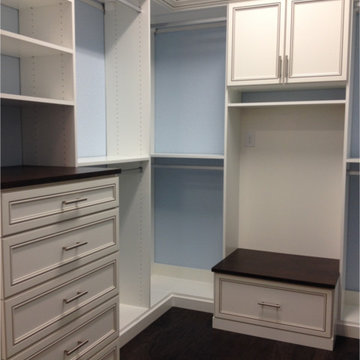
Classic white system with glazed drawer/door fronts and crown molding. Contrasting Chocolate Pear Tree counter and bench tops.
Inspiration for a timeless closet remodel in Austin
Inspiration for a timeless closet remodel in Austin
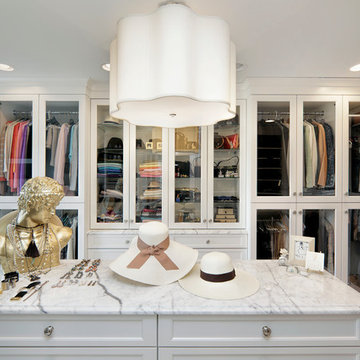
Cabinetry design in Brookhaven frameless cabinetry manufuactured by Wood-Mode. The cabinetry is in maple wood with an opaque finish. All closed door cabinetry has interior recessed lighting in closet.
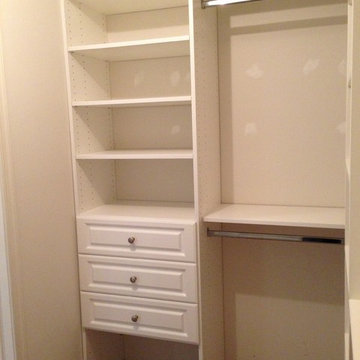
Amazing Space Custom Closets NJ
Closet - traditional closet idea in New York
Closet - traditional closet idea in New York
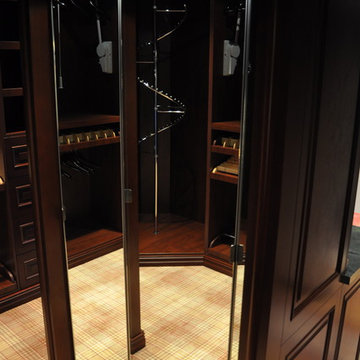
Alexander Otis Collection Llc.
Example of a mid-sized classic gender-neutral carpeted dressing room design in Dallas with recessed-panel cabinets and dark wood cabinets
Example of a mid-sized classic gender-neutral carpeted dressing room design in Dallas with recessed-panel cabinets and dark wood cabinets

Builder: J. Peterson Homes
Interior Designer: Francesca Owens
Photographers: Ashley Avila Photography, Bill Hebert, & FulView
Capped by a picturesque double chimney and distinguished by its distinctive roof lines and patterned brick, stone and siding, Rookwood draws inspiration from Tudor and Shingle styles, two of the world’s most enduring architectural forms. Popular from about 1890 through 1940, Tudor is characterized by steeply pitched roofs, massive chimneys, tall narrow casement windows and decorative half-timbering. Shingle’s hallmarks include shingled walls, an asymmetrical façade, intersecting cross gables and extensive porches. A masterpiece of wood and stone, there is nothing ordinary about Rookwood, which combines the best of both worlds.
Once inside the foyer, the 3,500-square foot main level opens with a 27-foot central living room with natural fireplace. Nearby is a large kitchen featuring an extended island, hearth room and butler’s pantry with an adjacent formal dining space near the front of the house. Also featured is a sun room and spacious study, both perfect for relaxing, as well as two nearby garages that add up to almost 1,500 square foot of space. A large master suite with bath and walk-in closet which dominates the 2,700-square foot second level which also includes three additional family bedrooms, a convenient laundry and a flexible 580-square-foot bonus space. Downstairs, the lower level boasts approximately 1,000 more square feet of finished space, including a recreation room, guest suite and additional storage.
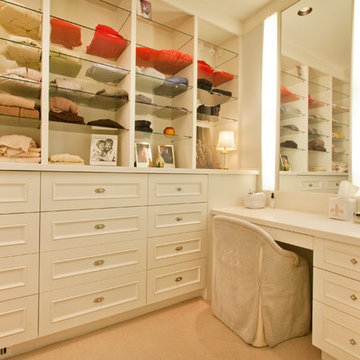
Dressing room - traditional women's dressing room idea in Omaha with white cabinets and recessed-panel cabinets
Traditional Closet Ideas
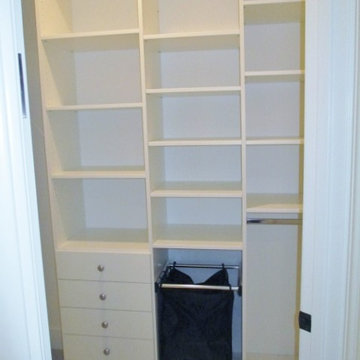
Large walk-in Master Closet in West LA.
This closet in white has it all:
decorative drawers, glass doors, specialty glass knobs, crown molding, decorative base molding, 2 double tilt out hampers, 2 jewelry drawers with locks, belt/tie full extensions racks, full extension valet rod, shoe shelves, and a bench with a push latch front panel door.
12






