Traditional Closet with White Cabinets Ideas
Refine by:
Budget
Sort by:Popular Today
281 - 300 of 5,430 photos
Item 1 of 4
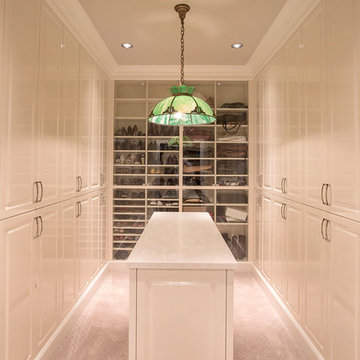
Kurt Johnson Photography
Example of a large classic gender-neutral carpeted and beige floor walk-in closet design in Omaha with raised-panel cabinets and white cabinets
Example of a large classic gender-neutral carpeted and beige floor walk-in closet design in Omaha with raised-panel cabinets and white cabinets
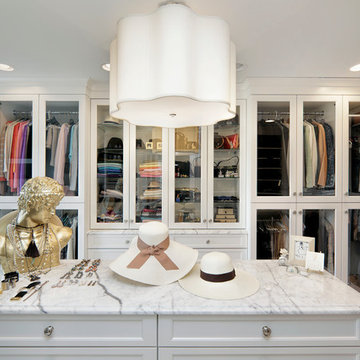
Cabinetry design in Brookhaven frameless cabinetry manufuactured by Wood-Mode. The cabinetry is in maple wood with an opaque finish. All closed door cabinetry has interior recessed lighting in closet.
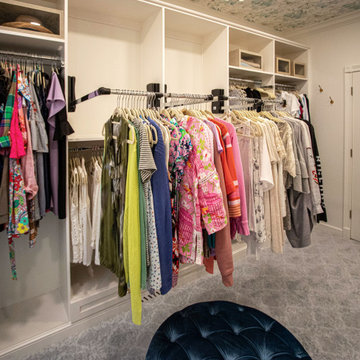
Custom built cabinetry was installed in this closet. Finished in White Alabaster paint. Includes two pull down closet rods, two pant pullouts, six oval closet rods, two valet rods, one scarf rack pullout, one belt rack pull out, one standard jewelry tray. Accessories are finished in Chrome. The countertop is MSI Quartz - Calacatta Bali
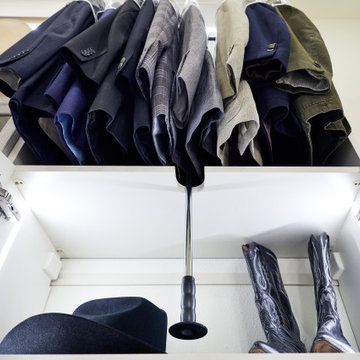
Inspiration for a timeless gender-neutral walk-in closet remodel in Other with recessed-panel cabinets and white cabinets
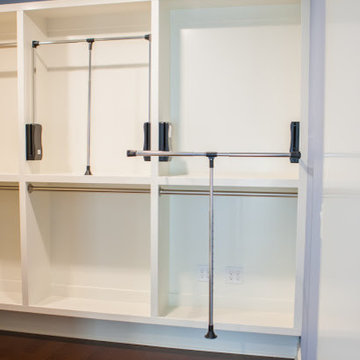
Example of a mid-sized classic gender-neutral dark wood floor and brown floor walk-in closet design in Other with open cabinets and white cabinets
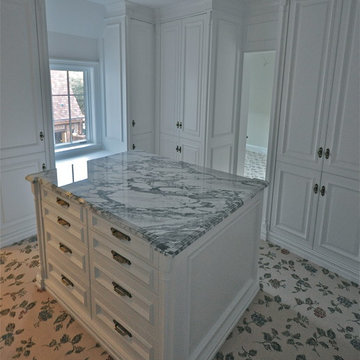
Inspiration for a large timeless gender-neutral carpeted dressing room remodel in Dallas with flat-panel cabinets and white cabinets
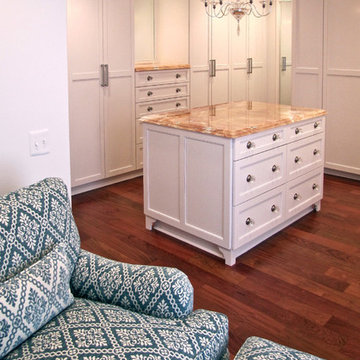
Walk-in closet - large traditional gender-neutral medium tone wood floor and brown floor walk-in closet idea in DC Metro with shaker cabinets and white cabinets
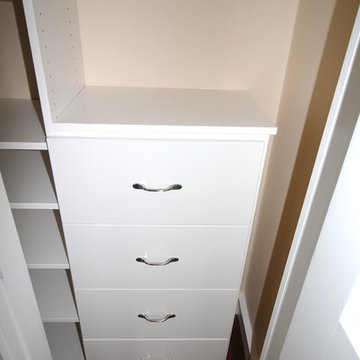
Euro front drawer fronts. Baltic birch drawer boxes.
Reach-in closet - small traditional gender-neutral dark wood floor reach-in closet idea in Other with flat-panel cabinets and white cabinets
Reach-in closet - small traditional gender-neutral dark wood floor reach-in closet idea in Other with flat-panel cabinets and white cabinets

Builder: J. Peterson Homes
Interior Designer: Francesca Owens
Photographers: Ashley Avila Photography, Bill Hebert, & FulView
Capped by a picturesque double chimney and distinguished by its distinctive roof lines and patterned brick, stone and siding, Rookwood draws inspiration from Tudor and Shingle styles, two of the world’s most enduring architectural forms. Popular from about 1890 through 1940, Tudor is characterized by steeply pitched roofs, massive chimneys, tall narrow casement windows and decorative half-timbering. Shingle’s hallmarks include shingled walls, an asymmetrical façade, intersecting cross gables and extensive porches. A masterpiece of wood and stone, there is nothing ordinary about Rookwood, which combines the best of both worlds.
Once inside the foyer, the 3,500-square foot main level opens with a 27-foot central living room with natural fireplace. Nearby is a large kitchen featuring an extended island, hearth room and butler’s pantry with an adjacent formal dining space near the front of the house. Also featured is a sun room and spacious study, both perfect for relaxing, as well as two nearby garages that add up to almost 1,500 square foot of space. A large master suite with bath and walk-in closet which dominates the 2,700-square foot second level which also includes three additional family bedrooms, a convenient laundry and a flexible 580-square-foot bonus space. Downstairs, the lower level boasts approximately 1,000 more square feet of finished space, including a recreation room, guest suite and additional storage.
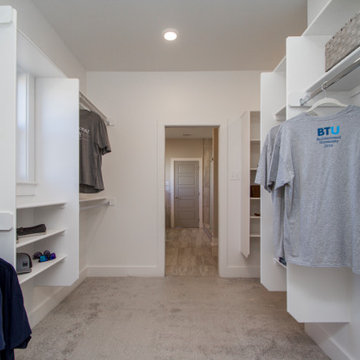
Inspiration for a mid-sized timeless gender-neutral carpeted and gray floor walk-in closet remodel in Little Rock with open cabinets and white cabinets
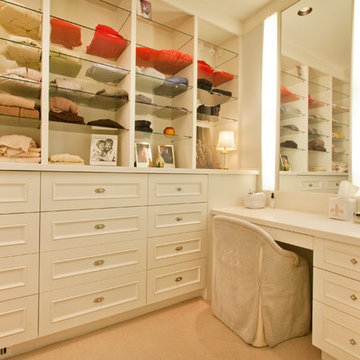
Dressing room - traditional women's dressing room idea in Omaha with white cabinets and recessed-panel cabinets
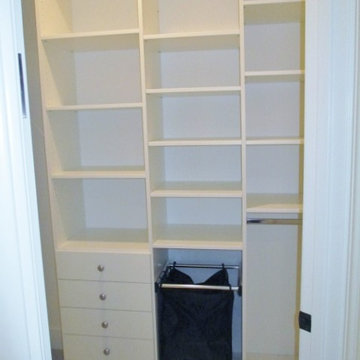
Large walk-in Master Closet in West LA.
This closet in white has it all:
decorative drawers, glass doors, specialty glass knobs, crown molding, decorative base molding, 2 double tilt out hampers, 2 jewelry drawers with locks, belt/tie full extensions racks, full extension valet rod, shoe shelves, and a bench with a push latch front panel door.
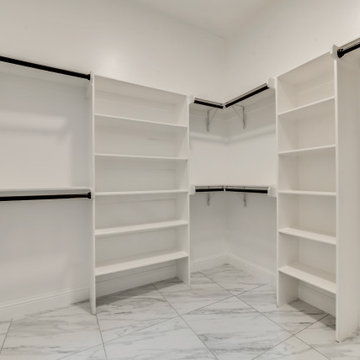
Walk-in custom-made closet with solid wood soft closing. It was a closet with a white color finish. Porcelain Flooring material (white and gray color) and flat ceiling. The client received a personalized closet system that’s thoroughly organized, perfectly functional, and stylish to complement his décor and lifestyle.
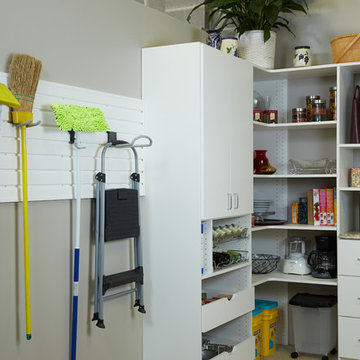
Create the Pantry of Your Dreams With Tailored Living Storage Solutions- Grandma's pantry may have been walls of shelves, but today you have more storage options to create the perfect pantry. Enclosed cabinets hide clutter and Slatwall storage systems maximize wall space.
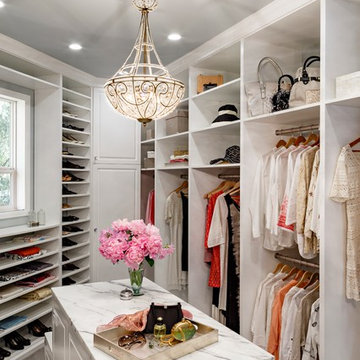
This traditional master closet doubled in size due to an expansion into the back half of the client's garage. As a bonus there is now natural light in the space from an existing window.
Complete with (2) islands topped with Calacatta marble, mirrored doors, crystal chandeliers and knobs and storage galore. It is a closet worth dreaming about!
Lincoln Barbour www.lincolnbarbour.com
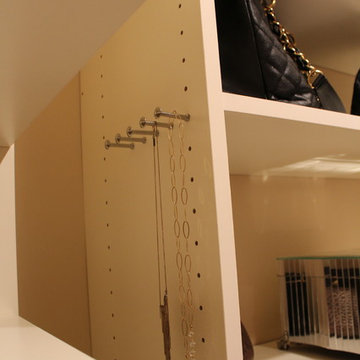
Nails to hang those long necklaces and keep them from tangling. - Richard Creative
Example of a large classic women's walk-in closet design in New Orleans with white cabinets
Example of a large classic women's walk-in closet design in New Orleans with white cabinets
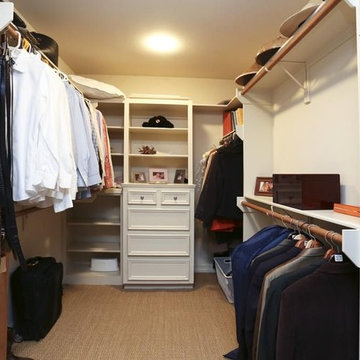
Inspiration for a mid-sized timeless gender-neutral carpeted and beige floor walk-in closet remodel in Houston with raised-panel cabinets and white cabinets
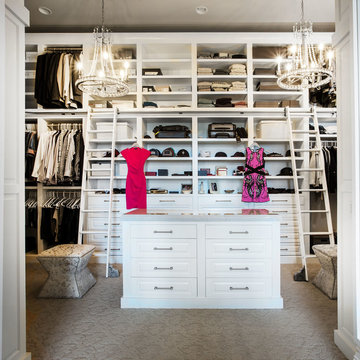
Walk-in closet - mid-sized traditional carpeted and brown floor walk-in closet idea in Salt Lake City with recessed-panel cabinets and white cabinets
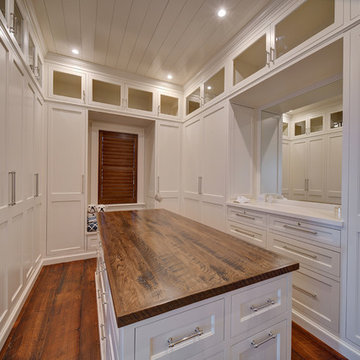
Harlan Hambright
Example of a large classic women's closet design in Jacksonville with white cabinets
Example of a large classic women's closet design in Jacksonville with white cabinets
Traditional Closet with White Cabinets Ideas
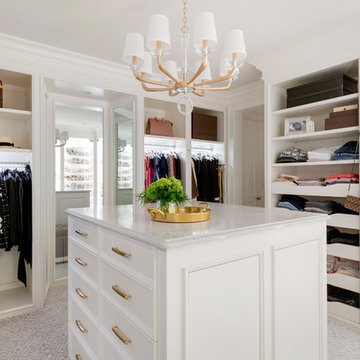
Spacecrafting Photography
Dressing room - large traditional women's carpeted and multicolored floor dressing room idea in Minneapolis with open cabinets and white cabinets
Dressing room - large traditional women's carpeted and multicolored floor dressing room idea in Minneapolis with open cabinets and white cabinets
15





