Traditional Concrete Floor Kitchen Ideas
Refine by:
Budget
Sort by:Popular Today
141 - 160 of 753 photos
Item 1 of 3
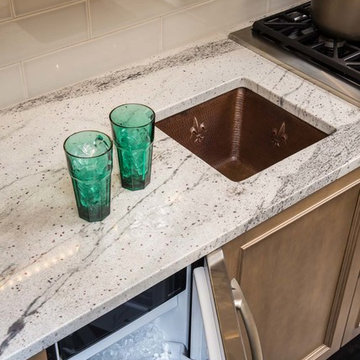
A view of the "fleur de lis" motif in the copper sink and the Bianco Romano granite counters. The oversized subway tiled backsplash is from Statements Tile.
Chandler Photography
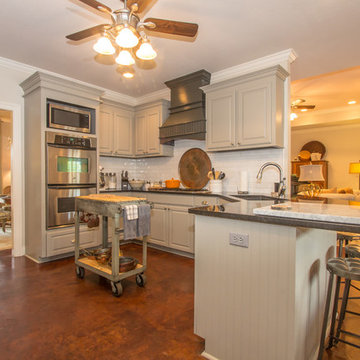
Open kitchen and breakfast nook combine to make one functional space for everyday family life. The mix of modern and antiquities continue in this space and the grey cabinets and hand-made tile backsplash really provide a nice stylish backdrop for life.
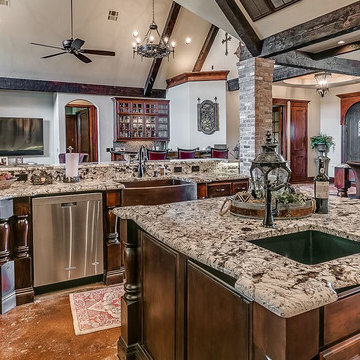
Kitchen open to living and dining spaces.
Elegant concrete floor and brown floor open concept kitchen photo in Oklahoma City with a farmhouse sink, raised-panel cabinets, medium tone wood cabinets, granite countertops, paneled appliances and two islands
Elegant concrete floor and brown floor open concept kitchen photo in Oklahoma City with a farmhouse sink, raised-panel cabinets, medium tone wood cabinets, granite countertops, paneled appliances and two islands
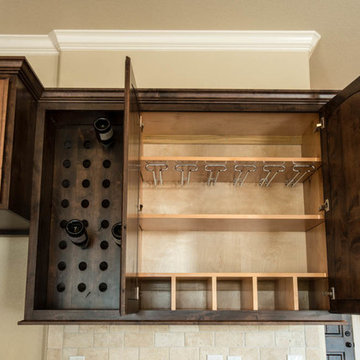
Cindy Kelleher Photography
Small elegant l-shaped concrete floor open concept kitchen photo in Austin with a drop-in sink, raised-panel cabinets, dark wood cabinets, granite countertops, beige backsplash, stone tile backsplash, stainless steel appliances and an island
Small elegant l-shaped concrete floor open concept kitchen photo in Austin with a drop-in sink, raised-panel cabinets, dark wood cabinets, granite countertops, beige backsplash, stone tile backsplash, stainless steel appliances and an island
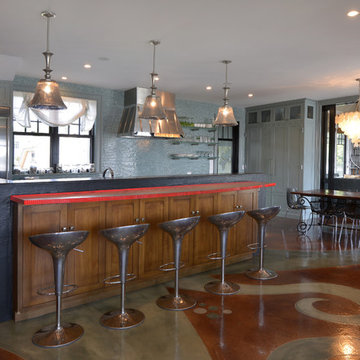
Renovated kitchen in Victorian manor home. Features artist designed concrete floor, color changing bar seating, open shelves, dining area and opens to family room and library.
Peter Krupenye Photographer
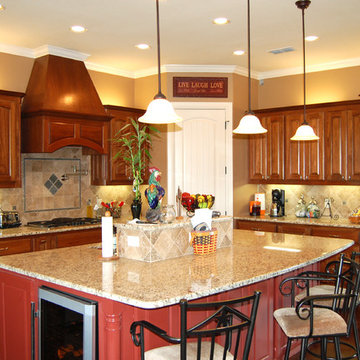
Example of a mid-sized classic l-shaped concrete floor eat-in kitchen design in Dallas with a double-bowl sink, raised-panel cabinets, medium tone wood cabinets, granite countertops, beige backsplash, porcelain backsplash, stainless steel appliances and an island
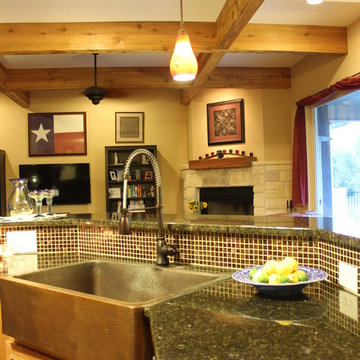
Inspiration for a mid-sized timeless l-shaped concrete floor eat-in kitchen remodel in Austin with a farmhouse sink, raised-panel cabinets, medium tone wood cabinets, granite countertops, beige backsplash, stone tile backsplash and black appliances
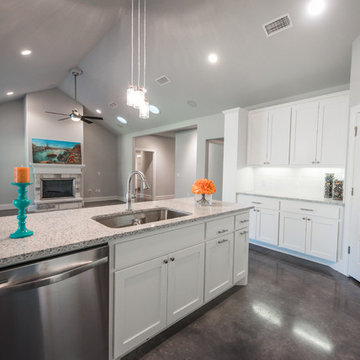
Example of a large classic l-shaped concrete floor open concept kitchen design in Austin with an undermount sink, shaker cabinets, white cabinets, granite countertops, white backsplash, subway tile backsplash, stainless steel appliances and an island
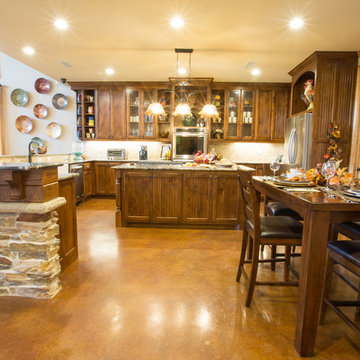
barndominium kitchen
Large elegant concrete floor open concept kitchen photo in Dallas with recessed-panel cabinets, medium tone wood cabinets, granite countertops, stainless steel appliances and an island
Large elegant concrete floor open concept kitchen photo in Dallas with recessed-panel cabinets, medium tone wood cabinets, granite countertops, stainless steel appliances and an island
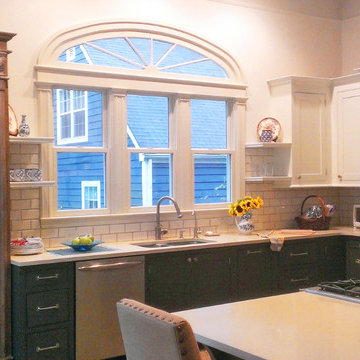
Now, bank of 3 operable windows with architecturally salvaged fan on top, replaces old stationary ones.
New cabinets extend along entire wall and turn, incorporating fridge. Light painted uppers and open shelves open up room and add storage.
Custom designed wood hutch looks original to house, as do crackled subway tiles & inset cabinets, Ceasarstone counter height peninsula divides kitchen and dining area. Color palette and historical touches blend with stainless steel appliances for a seamless ecclectic mix.
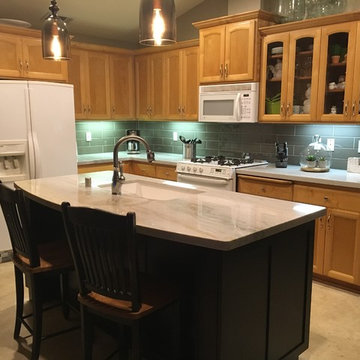
Open concept kitchen - mid-sized traditional l-shaped concrete floor and gray floor open concept kitchen idea in Other with gray backsplash, subway tile backsplash, an undermount sink, recessed-panel cabinets, medium tone wood cabinets, marble countertops, white appliances and an island
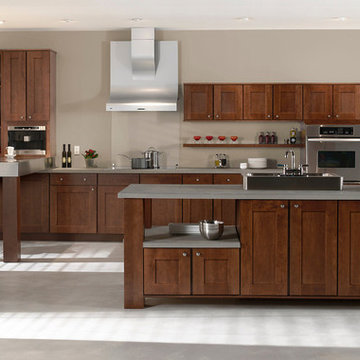
Brand: WOLF Designer Cabinets
Door Style: Copenhagen
Finish Color: Fireside
Wood Species: Cherry
Large elegant single-wall concrete floor eat-in kitchen photo in Other with dark wood cabinets, stainless steel appliances, a drop-in sink, shaker cabinets, concrete countertops and two islands
Large elegant single-wall concrete floor eat-in kitchen photo in Other with dark wood cabinets, stainless steel appliances, a drop-in sink, shaker cabinets, concrete countertops and two islands
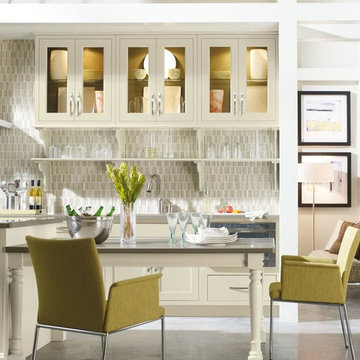
Mid-sized elegant single-wall concrete floor and gray floor enclosed kitchen photo in Other with an undermount sink, glass-front cabinets, white cabinets, quartz countertops, gray backsplash, glass tile backsplash, stainless steel appliances and an island
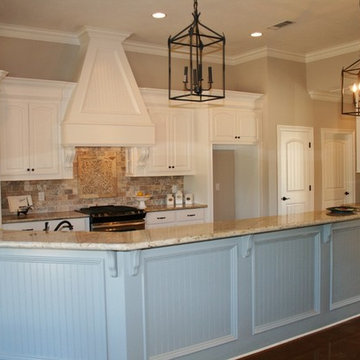
Inspiration for a large timeless concrete floor kitchen remodel in Jackson with a double-bowl sink, beaded inset cabinets, blue cabinets, granite countertops, stone tile backsplash, stainless steel appliances and an island
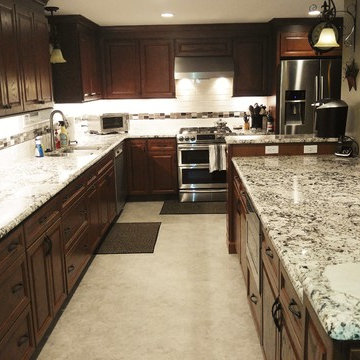
Removed interior kitchen wall to provide open concept. Install new LED recessed and pendant lighting. New Amerock cabinets with full overlay doors with Alaska White granite countertops. Miseno double bowl stainless steel sink with Kohler Bellera, brushed nickel, single levered faucet. Dahl Rittenhouse, Artic White subway tile back splash with decorative mosaic listel. Stainless steel oven, vent hood, refrigerator and dishwasher. New Masonite entry door. HAVERMILL Sunbeam laminate wood flooring throughout.
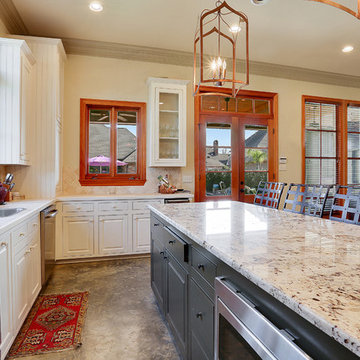
Open concept kitchen - mid-sized traditional l-shaped concrete floor open concept kitchen idea in New Orleans with raised-panel cabinets, white cabinets, granite countertops, beige backsplash, stone tile backsplash, stainless steel appliances and an island
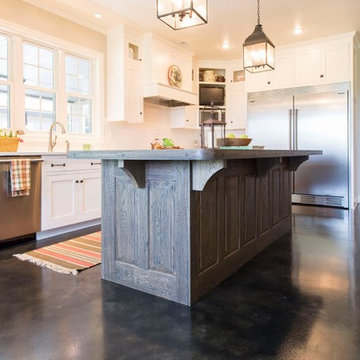
Painted cabinets provide a bright, cheerful kitchen that will be in style for many, many years. The homeowner went with a white oak island with textured accents to the face of the cabinet and also the thick (1 3/4") hardwood top. Add in a built in banquette and dining room table and their custom kitchen/dining room is complete! #Caesarstone's Misty Carrera quartz countertops by our good friends at Top Master Inc.
(Photos by Kenny Johnson)
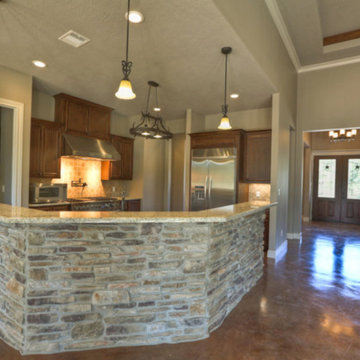
Mid-sized elegant l-shaped concrete floor and brown floor open concept kitchen photo in Houston with recessed-panel cabinets, dark wood cabinets, granite countertops, brown backsplash, mosaic tile backsplash, stainless steel appliances and an island
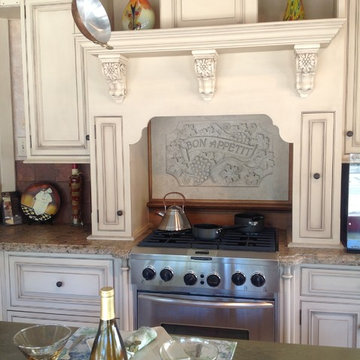
Distinctive Cabinetry Walnut Creek Showroom
Kitchen and bath cabinet experts
Example of a mid-sized classic single-wall concrete floor enclosed kitchen design in San Francisco with beaded inset cabinets, distressed cabinets, concrete countertops, brown backsplash, terra-cotta backsplash, stainless steel appliances and an island
Example of a mid-sized classic single-wall concrete floor enclosed kitchen design in San Francisco with beaded inset cabinets, distressed cabinets, concrete countertops, brown backsplash, terra-cotta backsplash, stainless steel appliances and an island
Traditional Concrete Floor Kitchen Ideas
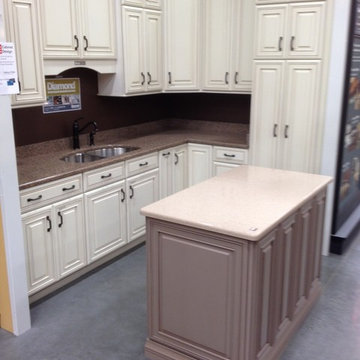
Lowe's Vignette Display
Example of a small classic l-shaped concrete floor enclosed kitchen design in Nashville with an island, raised-panel cabinets, beige cabinets, quartz countertops, brown backsplash and an undermount sink
Example of a small classic l-shaped concrete floor enclosed kitchen design in Nashville with an island, raised-panel cabinets, beige cabinets, quartz countertops, brown backsplash and an undermount sink
8





