Traditional Concrete Floor Kitchen Ideas
Refine by:
Budget
Sort by:Popular Today
101 - 120 of 754 photos
Item 1 of 3
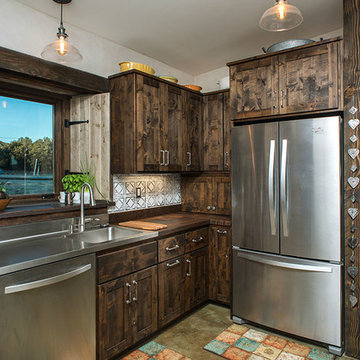
Old meets new in this effcient kitchen. Jeeheon Cho Photography
Example of a classic u-shaped concrete floor and multicolored floor enclosed kitchen design in San Diego with a single-bowl sink, shaker cabinets, wood countertops, metallic backsplash, metal backsplash, stainless steel appliances and no island
Example of a classic u-shaped concrete floor and multicolored floor enclosed kitchen design in San Diego with a single-bowl sink, shaker cabinets, wood countertops, metallic backsplash, metal backsplash, stainless steel appliances and no island
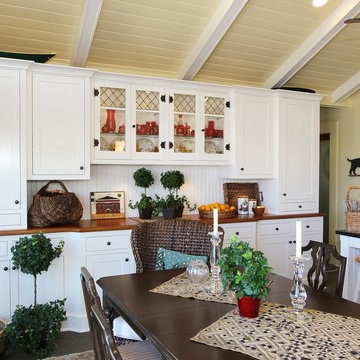
Richards Photo
Inspiration for a mid-sized timeless concrete floor open concept kitchen remodel in San Diego with beaded inset cabinets, white cabinets, solid surface countertops, white backsplash and an island
Inspiration for a mid-sized timeless concrete floor open concept kitchen remodel in San Diego with beaded inset cabinets, white cabinets, solid surface countertops, white backsplash and an island
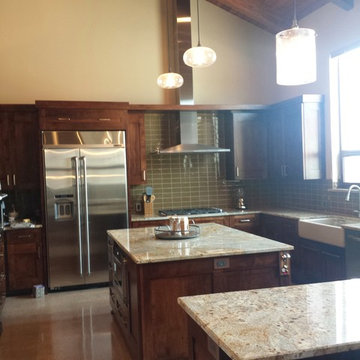
Large elegant u-shaped concrete floor eat-in kitchen photo in Albuquerque with a farmhouse sink, recessed-panel cabinets, dark wood cabinets, granite countertops, green backsplash, glass tile backsplash, stainless steel appliances and an island
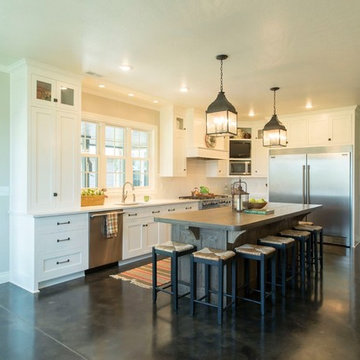
Painted cabinets provide a bright, cheerful kitchen that will be in style for many, many years. The homeowner went with a white oak island with textured accents to the face of the cabinet and also the thick (1 3/4") hardwood top. Add in a built in banquette and dining room table and their custom kitchen/dining room is complete! #Caesarstone's Misty Carrera quartz countertops by our good friends at Top Master Inc.
(Photos by Kenny Johnson)
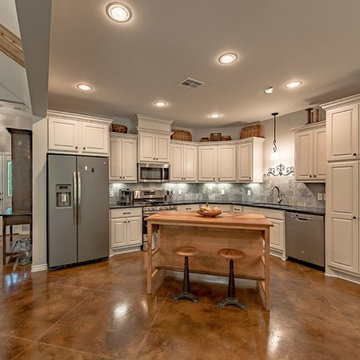
Example of a mid-sized classic u-shaped concrete floor and brown floor open concept kitchen design in Austin with an undermount sink, shaker cabinets, white cabinets, granite countertops, gray backsplash, travertine backsplash, stainless steel appliances, an island and black countertops
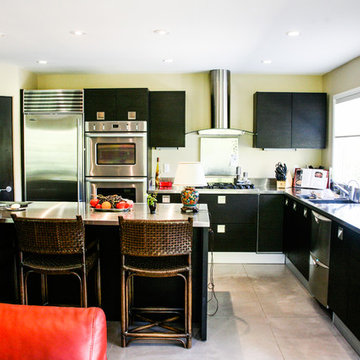
Example of a mid-sized classic u-shaped concrete floor and gray floor eat-in kitchen design in San Francisco with an undermount sink, flat-panel cabinets, black cabinets, marble countertops, multicolored backsplash, metal backsplash, stainless steel appliances and an island
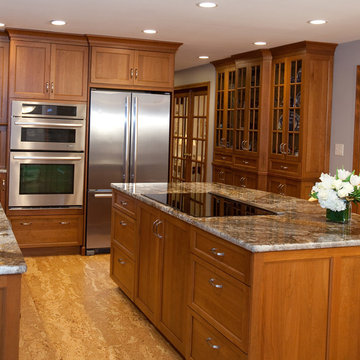
The island has two shallow and four deep drawers with a full height cabinet in the middle under the cooktop. Photo by James Leek
Eat-in kitchen - mid-sized traditional l-shaped concrete floor and brown floor eat-in kitchen idea in Boston with an undermount sink, recessed-panel cabinets, medium tone wood cabinets, granite countertops, gray backsplash, ceramic backsplash, stainless steel appliances and an island
Eat-in kitchen - mid-sized traditional l-shaped concrete floor and brown floor eat-in kitchen idea in Boston with an undermount sink, recessed-panel cabinets, medium tone wood cabinets, granite countertops, gray backsplash, ceramic backsplash, stainless steel appliances and an island
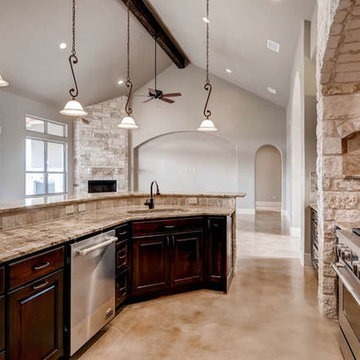
Elegant concrete floor and beige floor kitchen pantry photo in Austin with an undermount sink, raised-panel cabinets, dark wood cabinets, soapstone countertops, beige backsplash, ceramic backsplash, stainless steel appliances and two islands
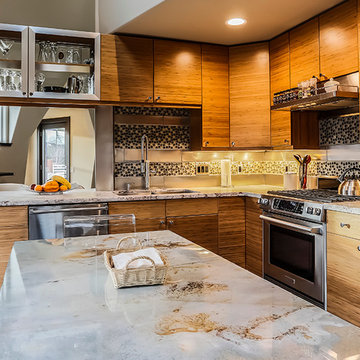
Example of a mid-sized classic l-shaped concrete floor and gray floor enclosed kitchen design in Other with an undermount sink, flat-panel cabinets, light wood cabinets, granite countertops, stainless steel appliances and an island
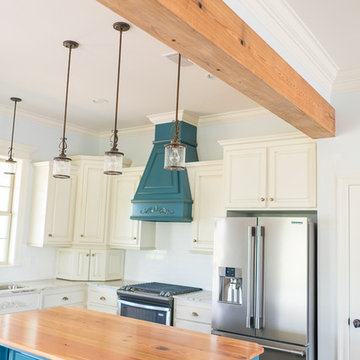
Stephen Byrne, Inik Designs LLC
Mid-sized elegant l-shaped concrete floor and brown floor open concept kitchen photo in New Orleans with a drop-in sink, white cabinets, granite countertops, white backsplash, cement tile backsplash, stainless steel appliances, an island and raised-panel cabinets
Mid-sized elegant l-shaped concrete floor and brown floor open concept kitchen photo in New Orleans with a drop-in sink, white cabinets, granite countertops, white backsplash, cement tile backsplash, stainless steel appliances, an island and raised-panel cabinets
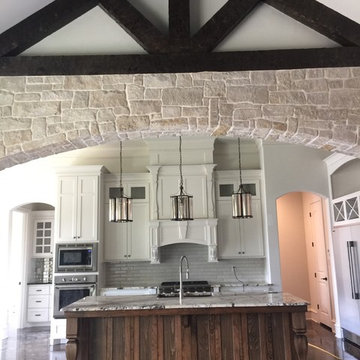
Inspiration for a timeless l-shaped concrete floor kitchen remodel in Dallas with an undermount sink, granite countertops, white backsplash, stainless steel appliances and an island
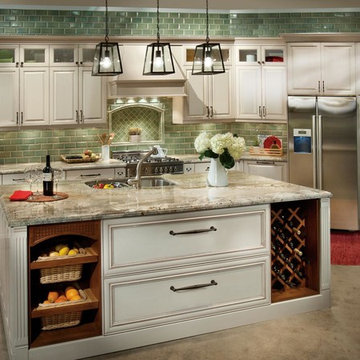
DeWils Fine Cabinetry Expressions Collection
Inspiration for a mid-sized timeless l-shaped concrete floor open concept kitchen remodel in San Francisco with a double-bowl sink, flat-panel cabinets, beige cabinets, granite countertops, green backsplash, porcelain backsplash, stainless steel appliances and an island
Inspiration for a mid-sized timeless l-shaped concrete floor open concept kitchen remodel in San Francisco with a double-bowl sink, flat-panel cabinets, beige cabinets, granite countertops, green backsplash, porcelain backsplash, stainless steel appliances and an island
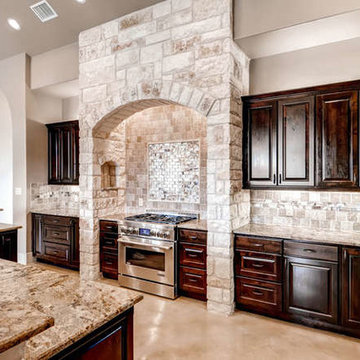
Kitchen pantry - traditional concrete floor and beige floor kitchen pantry idea in Austin with an undermount sink, raised-panel cabinets, dark wood cabinets, soapstone countertops, beige backsplash, ceramic backsplash, stainless steel appliances and two islands
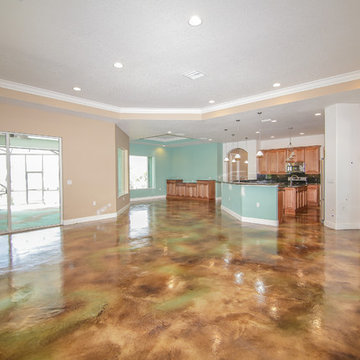
Kitchen - mid-sized traditional u-shaped concrete floor and brown floor kitchen idea in Miami with an undermount sink, raised-panel cabinets, medium tone wood cabinets, granite countertops, black backsplash, stone slab backsplash, stainless steel appliances, an island and black countertops
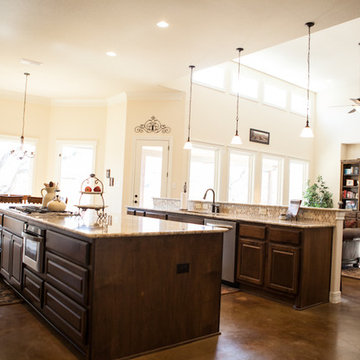
Kitchen and Family Room
photo by Bright Eyes Photography
Example of a classic concrete floor and brown floor eat-in kitchen design in Austin with an undermount sink, raised-panel cabinets, brown cabinets, granite countertops, beige backsplash, travertine backsplash, stainless steel appliances, two islands and beige countertops
Example of a classic concrete floor and brown floor eat-in kitchen design in Austin with an undermount sink, raised-panel cabinets, brown cabinets, granite countertops, beige backsplash, travertine backsplash, stainless steel appliances, two islands and beige countertops
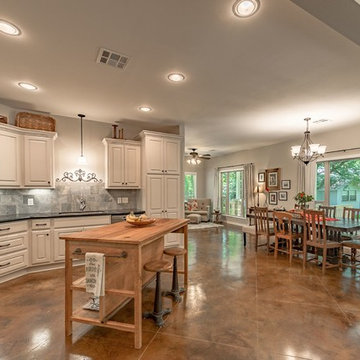
Mid-sized elegant u-shaped concrete floor and brown floor open concept kitchen photo in Austin with an undermount sink, shaker cabinets, white cabinets, granite countertops, gray backsplash, travertine backsplash, stainless steel appliances, an island and black countertops
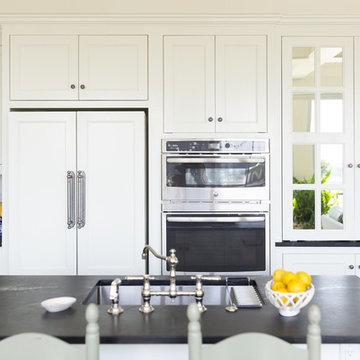
KitchenAid offers this cabinet depth/french door/panel ready fridge. It gets used a lot for its good price point. It however only comes with a black case. Discovering how to manage that stumbling block was challenging but accomplished!
The GE Advantium Oven is the best kitchen 2 for 1 ever made! It works as a microwave and a convection oven for all those holiday feasts you plan to prepare. A perfect choice for compact spaces.
Also take note of the pantry/appliance garage far right. Included in the "Project Pics" are interior shots which give you a good idea of how useful it is to be able to close off some spaces! Mirrors were selected instead of frosted glass to reflect the fabulous view on the terrace but also to add light to the interior space.
Photo by Kati Mallory.
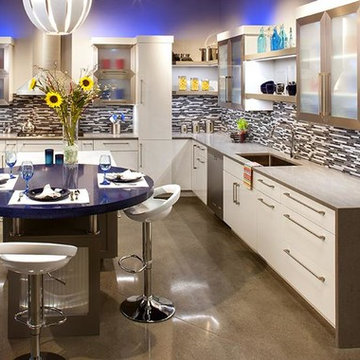
Example of a mid-sized classic l-shaped concrete floor and gray floor enclosed kitchen design in Boise with an undermount sink, flat-panel cabinets, white cabinets, quartz countertops, multicolored backsplash, matchstick tile backsplash, stainless steel appliances, an island and gray countertops
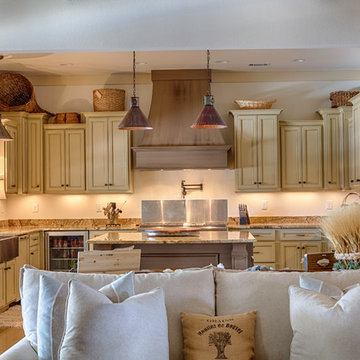
A 24 inch under counter beverage center is just the right height for the children. Panels applied to the island provide added detail, and a pot filler over the range eliminates the need to move large containers of water to the stove from the sink.
Kitchen Design: Donna Kelly of Toulmin Cabinetry & Design.
Photography: Lance Holloway
Traditional Concrete Floor Kitchen Ideas
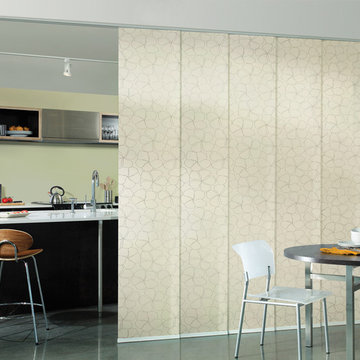
Hunter Douglas is offering $100 Mail-In Rebates and/or Free Upgrades with the purchase of select Hunter Douglas Products during the Holiday Style Event!
$100 Mail-In Rebate with the purchase of 1 Skyline Gliding Windows Panel and $100 off each additional unit purchased.
Photos Copyright of Hunter Douglas.
6





