Traditional Concrete Floor Kitchen Ideas
Refine by:
Budget
Sort by:Popular Today
81 - 100 of 753 photos
Item 1 of 3
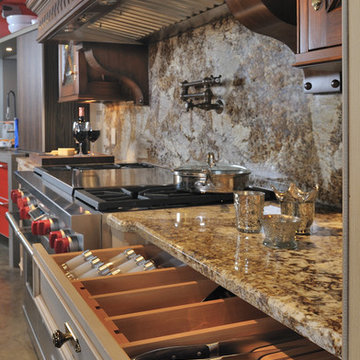
Bentwood of Houston Showroom -
Photos by Miro Dvorscak
Elegant concrete floor kitchen photo in Houston with distressed cabinets, granite countertops, multicolored backsplash, stone slab backsplash and stainless steel appliances
Elegant concrete floor kitchen photo in Houston with distressed cabinets, granite countertops, multicolored backsplash, stone slab backsplash and stainless steel appliances
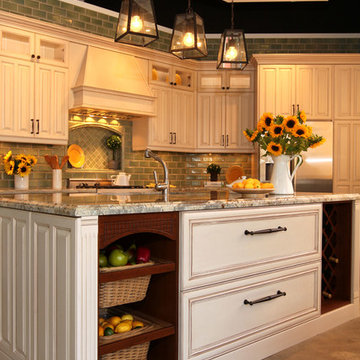
Inspiration for a mid-sized timeless l-shaped concrete floor and gray floor open concept kitchen remodel in Los Angeles with an undermount sink, raised-panel cabinets, beige cabinets, granite countertops, green backsplash, ceramic backsplash, stainless steel appliances and an island
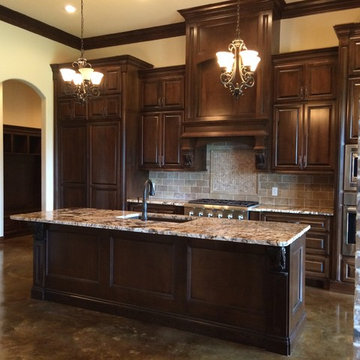
Kitchen - traditional single-wall concrete floor kitchen idea in New Orleans with an undermount sink, raised-panel cabinets, dark wood cabinets, granite countertops, beige backsplash, stone tile backsplash, stainless steel appliances and an island
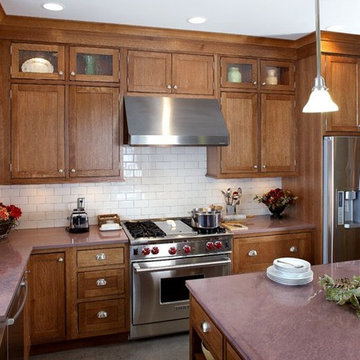
Inspiration for a large timeless l-shaped concrete floor eat-in kitchen remodel in Other with recessed-panel cabinets, medium tone wood cabinets, white backsplash, stainless steel appliances, an island, a farmhouse sink, subway tile backsplash and concrete countertops
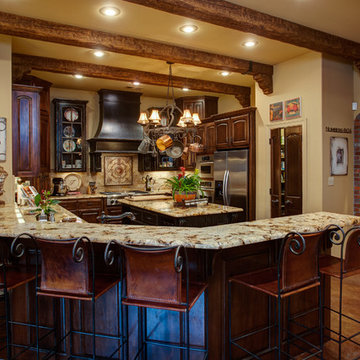
Custom home by Parkinson Building Group in Little Rock, AR.
Large elegant u-shaped concrete floor and brown floor open concept kitchen photo in Little Rock with raised-panel cabinets, dark wood cabinets, granite countertops, an island, beige backsplash, terra-cotta backsplash, stainless steel appliances and an undermount sink
Large elegant u-shaped concrete floor and brown floor open concept kitchen photo in Little Rock with raised-panel cabinets, dark wood cabinets, granite countertops, an island, beige backsplash, terra-cotta backsplash, stainless steel appliances and an undermount sink
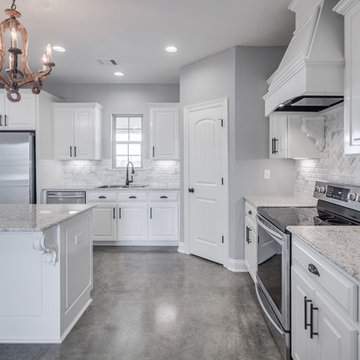
Example of a mid-sized classic l-shaped concrete floor and gray floor eat-in kitchen design in New Orleans with a double-bowl sink, raised-panel cabinets, white cabinets, granite countertops, white backsplash, marble backsplash, stainless steel appliances, an island and white countertops
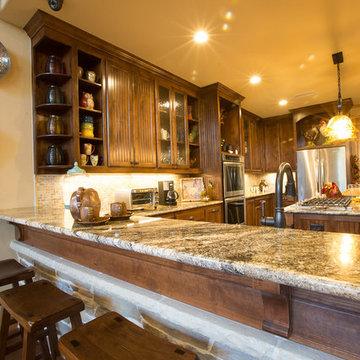
barndominium kitchen
Open concept kitchen - large traditional concrete floor open concept kitchen idea in Dallas with recessed-panel cabinets, medium tone wood cabinets, granite countertops, stainless steel appliances and an island
Open concept kitchen - large traditional concrete floor open concept kitchen idea in Dallas with recessed-panel cabinets, medium tone wood cabinets, granite countertops, stainless steel appliances and an island
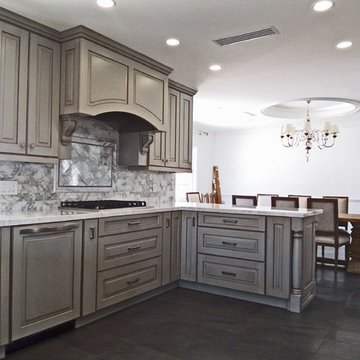
Example of a mid-sized classic l-shaped concrete floor and black floor eat-in kitchen design in San Diego with raised-panel cabinets, gray cabinets, marble countertops, gray backsplash, marble backsplash and a peninsula
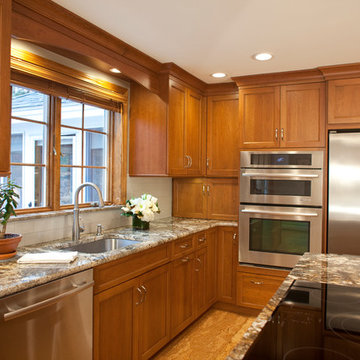
An appliance garage is an efficient use of a difficult corner. Photo by James Leek
Eat-in kitchen - mid-sized traditional l-shaped concrete floor and brown floor eat-in kitchen idea in Boston with an undermount sink, recessed-panel cabinets, medium tone wood cabinets, granite countertops, gray backsplash, ceramic backsplash, stainless steel appliances and an island
Eat-in kitchen - mid-sized traditional l-shaped concrete floor and brown floor eat-in kitchen idea in Boston with an undermount sink, recessed-panel cabinets, medium tone wood cabinets, granite countertops, gray backsplash, ceramic backsplash, stainless steel appliances and an island
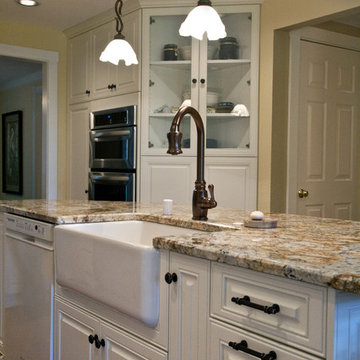
Large elegant l-shaped concrete floor eat-in kitchen photo in Seattle with a farmhouse sink, raised-panel cabinets, white cabinets, granite countertops, multicolored backsplash, mosaic tile backsplash, paneled appliances and an island
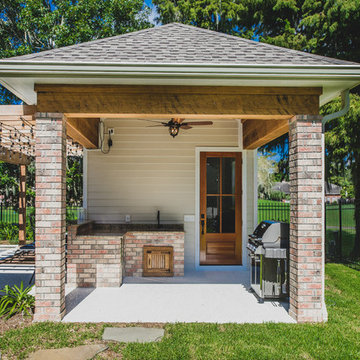
LazyEye Photography
Example of a small classic l-shaped concrete floor eat-in kitchen design in New Orleans with an undermount sink, louvered cabinets, medium tone wood cabinets, granite countertops, beige backsplash, stone slab backsplash, stainless steel appliances and an island
Example of a small classic l-shaped concrete floor eat-in kitchen design in New Orleans with an undermount sink, louvered cabinets, medium tone wood cabinets, granite countertops, beige backsplash, stone slab backsplash, stainless steel appliances and an island
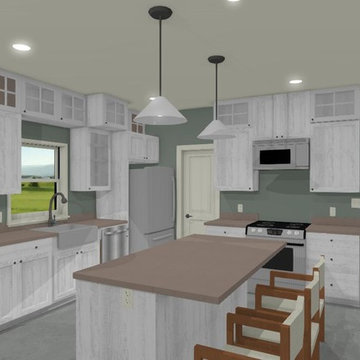
Kitchen - mid-sized traditional u-shaped concrete floor and gray floor kitchen idea in Houston with a farmhouse sink, raised-panel cabinets, solid surface countertops, stainless steel appliances and an island
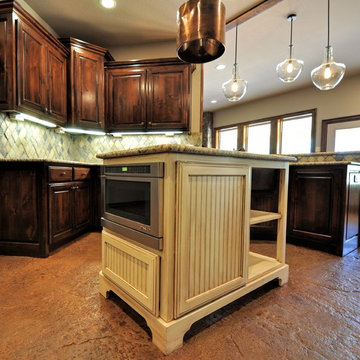
Bent Creek Customs Alba, TX
www.bentcreekcustoms.com
photography by
Brick Road Photo Mineola, TX
www.brickroadphoto.com
Elegant concrete floor kitchen photo in Austin with a farmhouse sink, raised-panel cabinets, dark wood cabinets, granite countertops, gray backsplash, stone tile backsplash, stainless steel appliances and an island
Elegant concrete floor kitchen photo in Austin with a farmhouse sink, raised-panel cabinets, dark wood cabinets, granite countertops, gray backsplash, stone tile backsplash, stainless steel appliances and an island
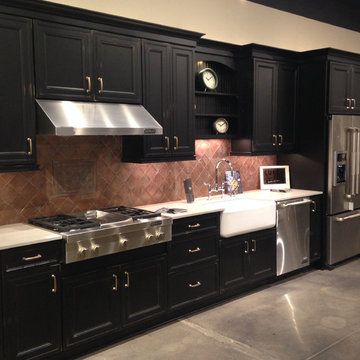
Large elegant single-wall concrete floor kitchen photo in Other with a farmhouse sink, black cabinets, quartz countertops, metallic backsplash, stainless steel appliances, recessed-panel cabinets and metal backsplash
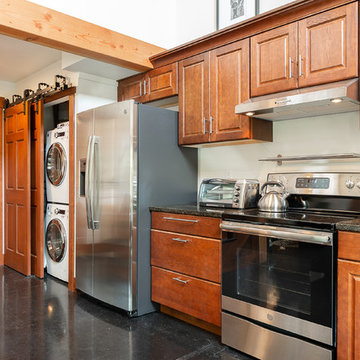
Winner of Department of Energy's 2019 Housing Innovation Awards. This detached accessory dwelling unit (DADU) in the Greenlake neighborhood of Seattle is the perfect little getaway. With high ceilings, an open staircase looking down at the living space, and a yard surrounded by greenery, you feel as if you're in a garden cottage in the middle of the city. This detached accessory dwelling unit (DADU) in the Greenlake neighborhood of Seattle is the perfect little getaway. With high ceilings, an open staircase looking down at the living space, and a yard surrounded by greenery, you feel as if you're in a garden cottage in the middle of the city.
Photography by Robert Brittingham
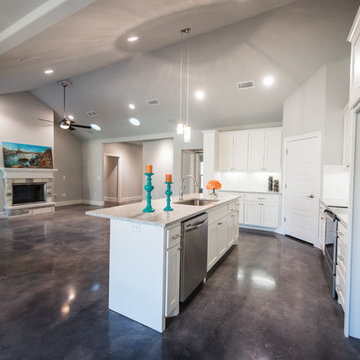
Example of a large classic l-shaped concrete floor open concept kitchen design in Austin with shaker cabinets, white cabinets, an island, granite countertops, an undermount sink, white backsplash, subway tile backsplash and stainless steel appliances
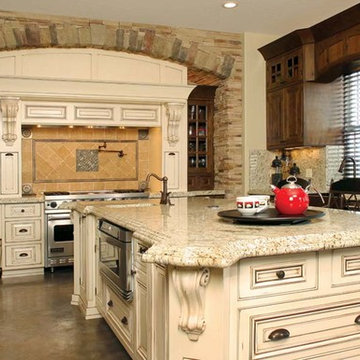
Inspiration for a timeless l-shaped concrete floor and beige floor enclosed kitchen remodel in Denver with an undermount sink, raised-panel cabinets, beige cabinets, granite countertops, beige backsplash, ceramic backsplash, stainless steel appliances and an island
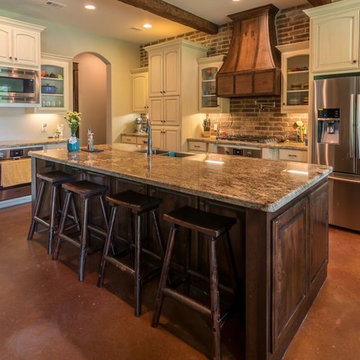
Example of a large classic l-shaped concrete floor eat-in kitchen design in Austin with a farmhouse sink, raised-panel cabinets, white cabinets, granite countertops, red backsplash, stone tile backsplash, stainless steel appliances and an island
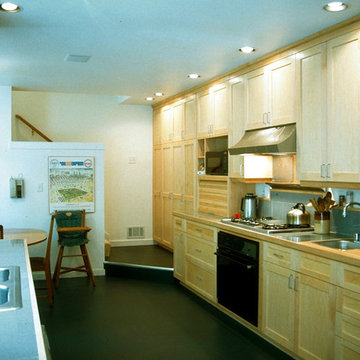
Inspiration for a mid-sized timeless galley concrete floor eat-in kitchen remodel in San Francisco with a drop-in sink, recessed-panel cabinets, wood countertops, green backsplash, ceramic backsplash, black appliances and no island
Traditional Concrete Floor Kitchen Ideas
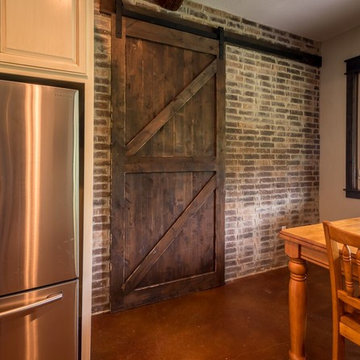
Eat-in kitchen - large traditional l-shaped concrete floor eat-in kitchen idea in Austin with a farmhouse sink, raised-panel cabinets, white cabinets, granite countertops, red backsplash, stone tile backsplash, stainless steel appliances and an island
5





