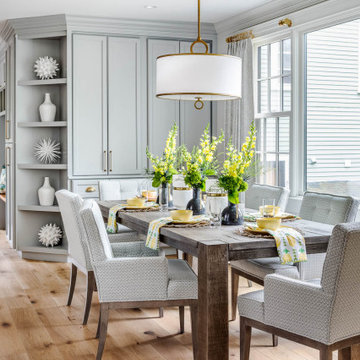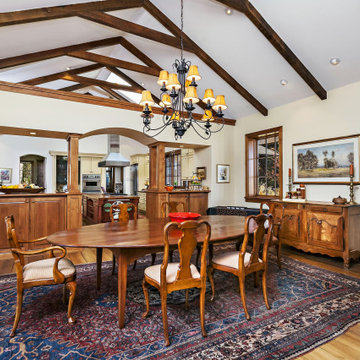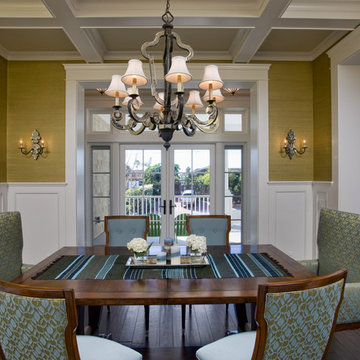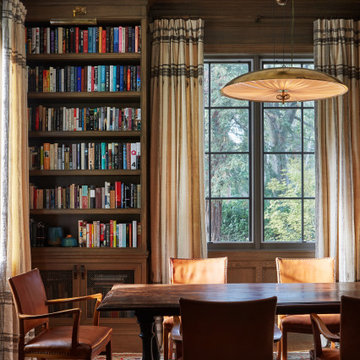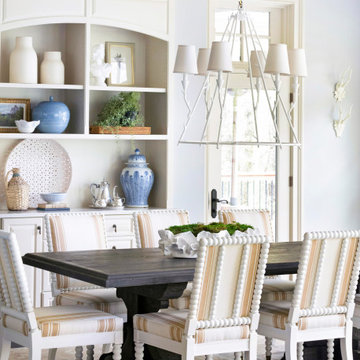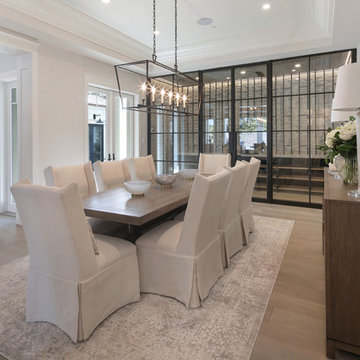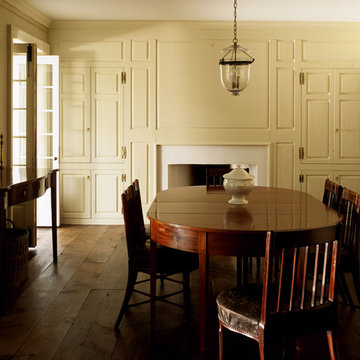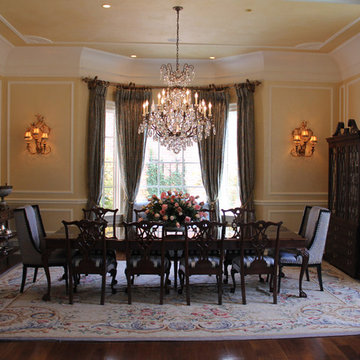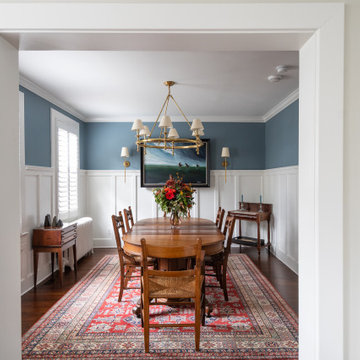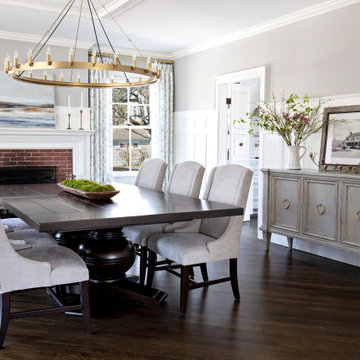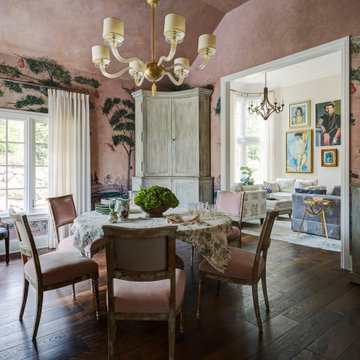Traditional Dining Room Ideas
Refine by:
Budget
Sort by:Popular Today
101 - 120 of 142,676 photos
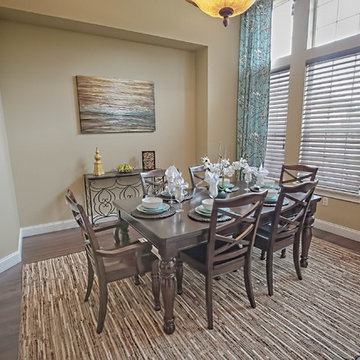
Example of a mid-sized classic dark wood floor enclosed dining room design in Orlando with beige walls and no fireplace
Find the right local pro for your project
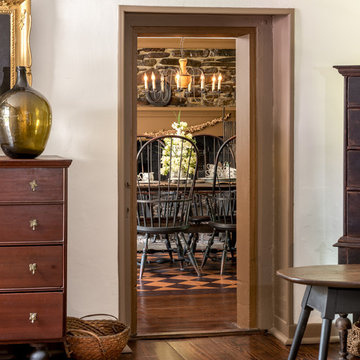
Photography by Angle Eye Photography
Example of a mid-sized classic dark wood floor enclosed dining room design in Philadelphia with white walls, a standard fireplace and a stone fireplace
Example of a mid-sized classic dark wood floor enclosed dining room design in Philadelphia with white walls, a standard fireplace and a stone fireplace
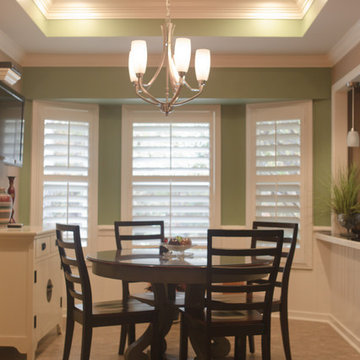
After: The area was freshened with new lighting, paint, wood blinds, tiered ceiling, and new flooring.
Photos: Hull Portraits
Mid-sized elegant medium tone wood floor and brown floor kitchen/dining room combo photo in Jackson with green walls and no fireplace
Mid-sized elegant medium tone wood floor and brown floor kitchen/dining room combo photo in Jackson with green walls and no fireplace
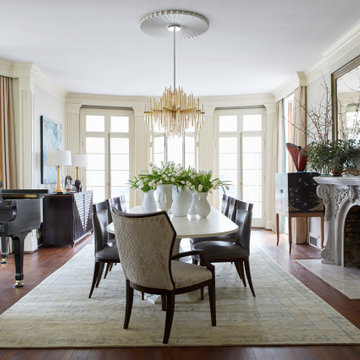
Inspiration for a timeless medium tone wood floor and brown floor enclosed dining room remodel in Nashville with white walls, a standard fireplace and a stone fireplace
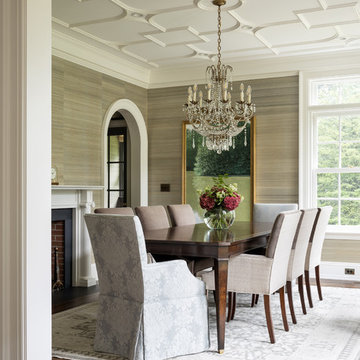
Example of a classic dark wood floor and brown floor enclosed dining room design in New York with gray walls and a standard fireplace
Reload the page to not see this specific ad anymore
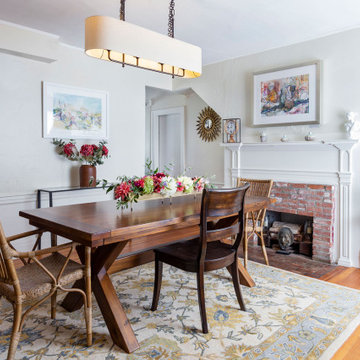
Enclosed dining room - large traditional brown floor and medium tone wood floor enclosed dining room idea in Boston with beige walls, a standard fireplace and a brick fireplace
Reload the page to not see this specific ad anymore

Whole house remodel in Mansfield Tx. Architecture, Design & Construction by USI Design & Remodeling.
Large elegant light wood floor, beige floor and wallpaper ceiling kitchen/dining room combo photo in Dallas with white walls
Large elegant light wood floor, beige floor and wallpaper ceiling kitchen/dining room combo photo in Dallas with white walls
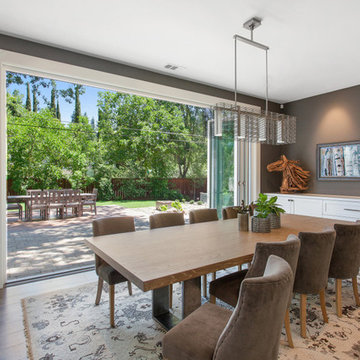
Elegant dark wood floor dining room photo in San Francisco with brown walls
Traditional Dining Room Ideas
Reload the page to not see this specific ad anymore
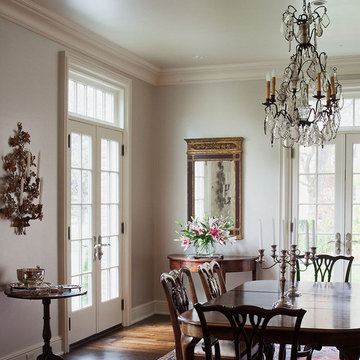
French Manor
Mission Hills, Kansas
This new Country French Manor style house is located on a one-acre site in Mission Hills, Kansas.
Our design is a traditional 2-story center hall plan with the primary living areas on the first floor, placing the formal living and dining rooms to the front of the house and the informal breakfast and family rooms to the rear with direct access to the brick paved courtyard terrace and pool.
The exterior building materials include oversized hand-made brick with cut limestone window sills and door surrounds and a sawn cedar shingle roofing. The Country French style of the interior of the house is detailed using traditional materials such as handmade terra cotta tile flooring, oak flooring in a herringbone pattern, reclaimed antique hand-hewn wood beams, style and rail wall paneling, Venetian plaster, and handmade iron stair railings.
Interior Design: By Owner
General Contractor: Robert Montgomery Homes, Inc., Leawood, Kansas
6






