Traditional Enclosed Kitchen Ideas
Refine by:
Budget
Sort by:Popular Today
121 - 140 of 33,503 photos
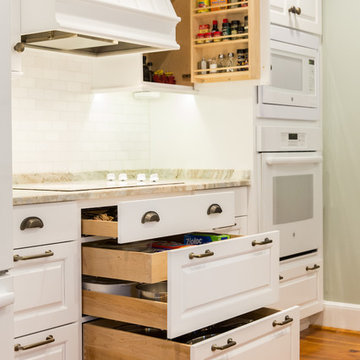
David Parks Photography
Example of a mid-sized classic galley light wood floor enclosed kitchen design in Atlanta with raised-panel cabinets, white cabinets, mosaic tile backsplash, white appliances and no island
Example of a mid-sized classic galley light wood floor enclosed kitchen design in Atlanta with raised-panel cabinets, white cabinets, mosaic tile backsplash, white appliances and no island
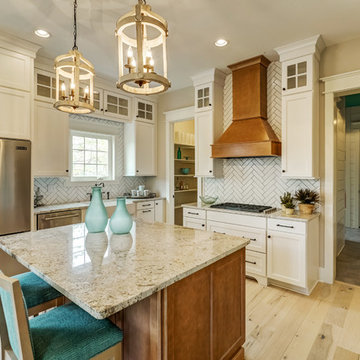
Elegant light wood floor and beige floor enclosed kitchen photo in Richmond with a farmhouse sink, shaker cabinets, white cabinets, white backsplash, stainless steel appliances, an island and beige countertops
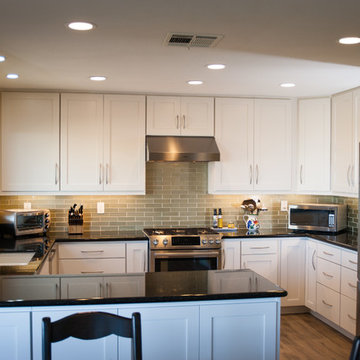
This Encinitas Kitchen Remodel got a traditional upgraded look. This kitchen is designed with StarMark Cabinets, glass tile back splash, stainless steel appliances and hardwood floors. The white cabinets really light up this space. Photos by John Gerson. www.choosechi.com
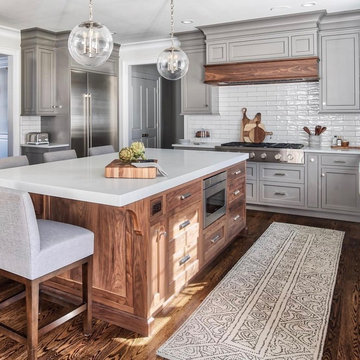
Example of a huge classic dark wood floor and brown floor enclosed kitchen design in Dallas with shaker cabinets, gray cabinets, white backsplash, subway tile backsplash, stainless steel appliances, an island and white countertops
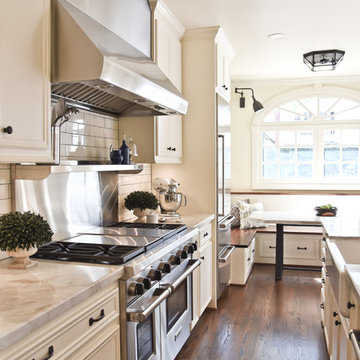
French Blue Photography
www.frenchbluephotography.com
Inspiration for a large timeless l-shaped dark wood floor enclosed kitchen remodel in Houston with a farmhouse sink, recessed-panel cabinets, white cabinets, quartzite countertops, white backsplash, ceramic backsplash, stainless steel appliances and an island
Inspiration for a large timeless l-shaped dark wood floor enclosed kitchen remodel in Houston with a farmhouse sink, recessed-panel cabinets, white cabinets, quartzite countertops, white backsplash, ceramic backsplash, stainless steel appliances and an island
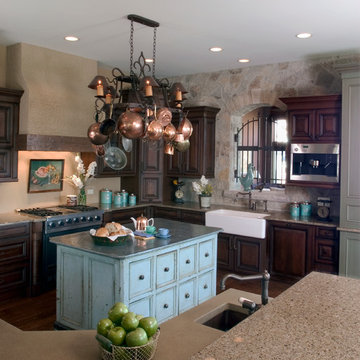
A farmhouse-inspired kitchen with interior stone walls, a wrought iron window, and a turquoise accent
Large elegant u-shaped medium tone wood floor enclosed kitchen photo in Chicago with a farmhouse sink, stone tile backsplash, stainless steel appliances, dark wood cabinets, granite countertops, an island and beige backsplash
Large elegant u-shaped medium tone wood floor enclosed kitchen photo in Chicago with a farmhouse sink, stone tile backsplash, stainless steel appliances, dark wood cabinets, granite countertops, an island and beige backsplash
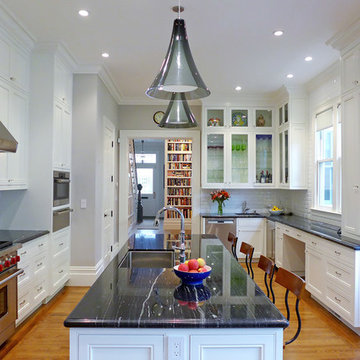
Inspiration for a timeless u-shaped medium tone wood floor and brown floor enclosed kitchen remodel in San Francisco with beaded inset cabinets, white cabinets, white backsplash, subway tile backsplash, stainless steel appliances and an island
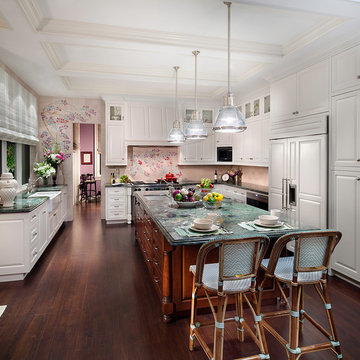
Inspiration for a timeless u-shaped enclosed kitchen remodel in Miami with raised-panel cabinets, white cabinets and paneled appliances
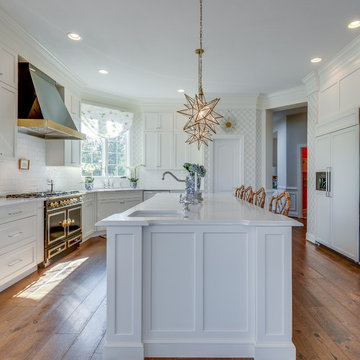
Elegant u-shaped dark wood floor and brown floor enclosed kitchen photo in DC Metro with quartz countertops, shaker cabinets, white cabinets, white backsplash, subway tile backsplash, paneled appliances and white countertops
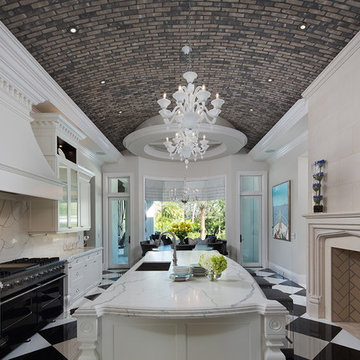
Kitchen. Photography by Tim Gibbons.
Elegant multicolored floor enclosed kitchen photo in Miami with a single-bowl sink, shaker cabinets, white backsplash, black appliances, an island and white countertops
Elegant multicolored floor enclosed kitchen photo in Miami with a single-bowl sink, shaker cabinets, white backsplash, black appliances, an island and white countertops
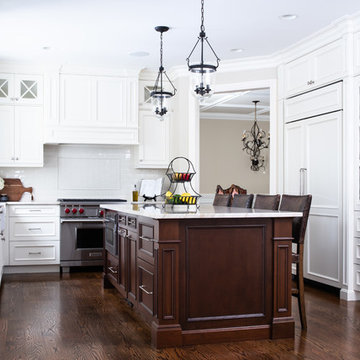
© Photography by Cara, LLC
Enclosed kitchen - large traditional brown floor and dark wood floor enclosed kitchen idea in New York with white cabinets, white backsplash, subway tile backsplash, recessed-panel cabinets, paneled appliances and an island
Enclosed kitchen - large traditional brown floor and dark wood floor enclosed kitchen idea in New York with white cabinets, white backsplash, subway tile backsplash, recessed-panel cabinets, paneled appliances and an island
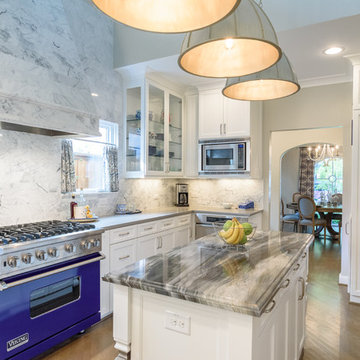
Restoration Park Cities Dallas, Inc. remodel project in University Park, Dallas, Texas. All photos © 2016 Mike Healey Productions, Inc.
Elegant light wood floor enclosed kitchen photo in Dallas with an island, recessed-panel cabinets, white cabinets, multicolored backsplash and colored appliances
Elegant light wood floor enclosed kitchen photo in Dallas with an island, recessed-panel cabinets, white cabinets, multicolored backsplash and colored appliances
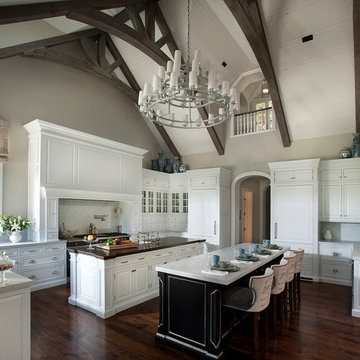
Dino Tonn
Huge elegant u-shaped dark wood floor and brown floor enclosed kitchen photo in Phoenix with a farmhouse sink, raised-panel cabinets, white cabinets, marble countertops, white backsplash, paneled appliances and two islands
Huge elegant u-shaped dark wood floor and brown floor enclosed kitchen photo in Phoenix with a farmhouse sink, raised-panel cabinets, white cabinets, marble countertops, white backsplash, paneled appliances and two islands

This new construction timber lake house kitchen captures the long water views from both the island prep sink and perimeter clean up sink, which are both flanked by their own respective dishwashers. The homeowners often entertain parties of 14 to 20 friends and family who love to congregate in the kitchen and adjoining keeping room which necessitated the six-place snack bar. Although a large space overall, the work triangle was kept tight. Gourmet chef appliances include 2 warming drawers, 2 ovens and a steam oven, and a microwave, with a hidden drop-down TV tucked between them.
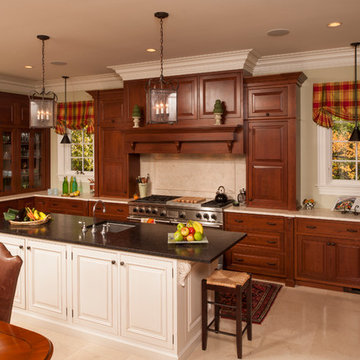
To learn more about our 55 year tradition in the design/build business and our 2 complete showrooms, visit: http://www.kbmart.net
Photo by:Steven Paul Whitsitt
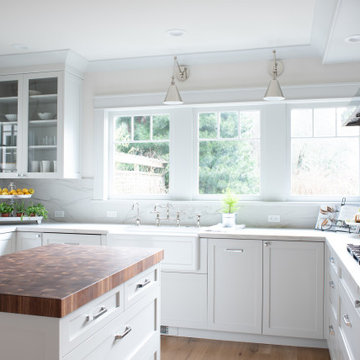
Mid-sized elegant u-shaped light wood floor, brown floor and coffered ceiling enclosed kitchen photo in Seattle with a farmhouse sink, recessed-panel cabinets, white cabinets, quartzite countertops, white backsplash, stone slab backsplash, stainless steel appliances, an island and white countertops
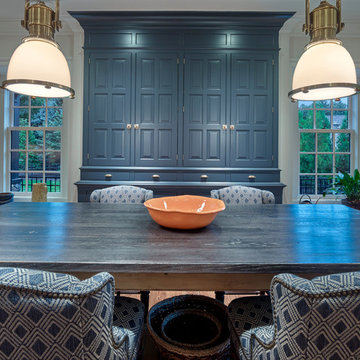
Don Pearse Photographers
Large elegant u-shaped medium tone wood floor and brown floor enclosed kitchen photo in Philadelphia with raised-panel cabinets, blue cabinets, paneled appliances, an island, an undermount sink, marble countertops, white backsplash, wood backsplash and white countertops
Large elegant u-shaped medium tone wood floor and brown floor enclosed kitchen photo in Philadelphia with raised-panel cabinets, blue cabinets, paneled appliances, an island, an undermount sink, marble countertops, white backsplash, wood backsplash and white countertops
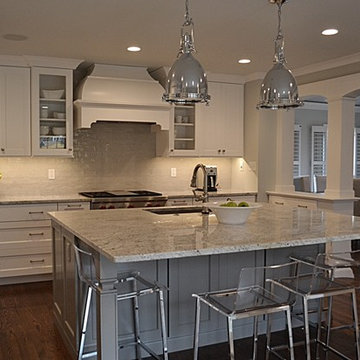
We transformed the existing formal dining room and hallway into a new kitchen. We opened the wall to connect the new kitchen and family room.
Chris Marshall
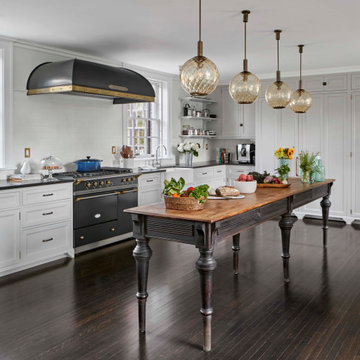
Elegant l-shaped medium tone wood floor and brown floor enclosed kitchen photo in Other with a farmhouse sink, recessed-panel cabinets, white cabinets, white backsplash, ceramic backsplash, black appliances, an island and black countertops
Traditional Enclosed Kitchen Ideas
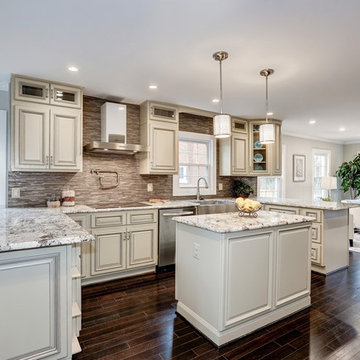
Example of a mid-sized classic u-shaped dark wood floor enclosed kitchen design in DC Metro with a farmhouse sink, raised-panel cabinets, white cabinets, granite countertops, multicolored backsplash, stone tile backsplash, stainless steel appliances and an island
7





