Traditional Enclosed Kitchen Ideas
Refine by:
Budget
Sort by:Popular Today
101 - 120 of 33,472 photos
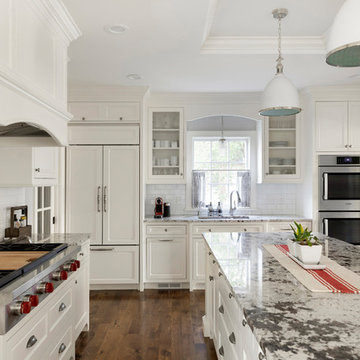
Spacecrafting Photography, Inc.
Example of a classic l-shaped dark wood floor and brown floor enclosed kitchen design in Minneapolis with an undermount sink, recessed-panel cabinets, white cabinets, white backsplash, porcelain backsplash, paneled appliances, an island and gray countertops
Example of a classic l-shaped dark wood floor and brown floor enclosed kitchen design in Minneapolis with an undermount sink, recessed-panel cabinets, white cabinets, white backsplash, porcelain backsplash, paneled appliances, an island and gray countertops
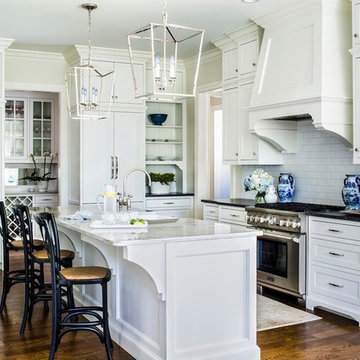
Enclosed kitchen - large traditional dark wood floor enclosed kitchen idea in Atlanta with shaker cabinets, white cabinets, marble countertops, white backsplash, subway tile backsplash, stainless steel appliances and an island
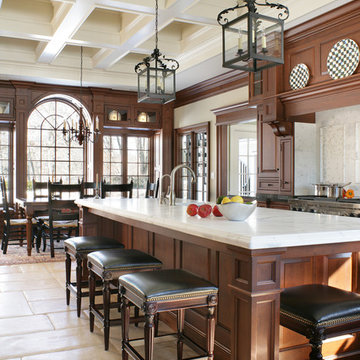
Example of a large classic u-shaped beige floor enclosed kitchen design in Orange County with an undermount sink, raised-panel cabinets, dark wood cabinets, white backsplash, stone tile backsplash, paneled appliances and an island
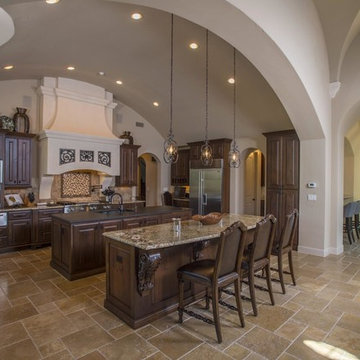
Creative Custom Builders, LLC
Enclosed kitchen - large traditional l-shaped travertine floor enclosed kitchen idea in Austin with an undermount sink, granite countertops, stainless steel appliances and two islands
Enclosed kitchen - large traditional l-shaped travertine floor enclosed kitchen idea in Austin with an undermount sink, granite countertops, stainless steel appliances and two islands
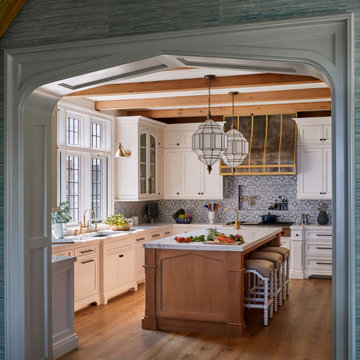
Inspiration for a timeless u-shaped medium tone wood floor, brown floor and exposed beam enclosed kitchen remodel in New York with an undermount sink, recessed-panel cabinets, white cabinets, marble countertops, multicolored backsplash, paneled appliances, an island and white countertops
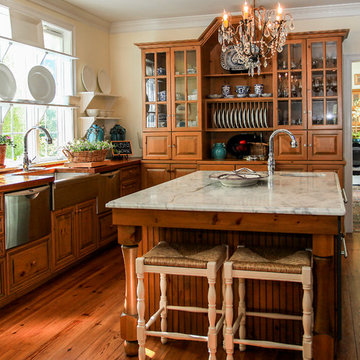
Enclosed kitchen - traditional medium tone wood floor enclosed kitchen idea in Boston with a farmhouse sink, glass-front cabinets, medium tone wood cabinets, wood countertops, stainless steel appliances and an island
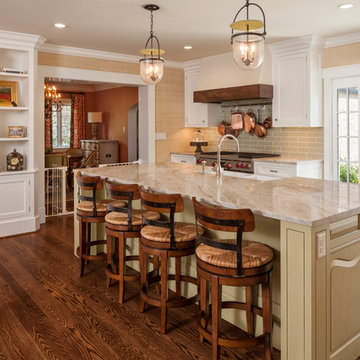
Inspiration for a timeless medium tone wood floor enclosed kitchen remodel in Cincinnati with a farmhouse sink, shaker cabinets, white cabinets, gray backsplash, subway tile backsplash, stainless steel appliances, an island and granite countertops
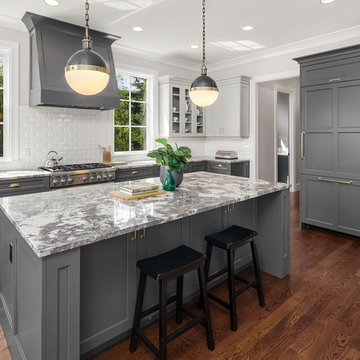
Photos by Clarity NW
Enclosed kitchen - large traditional dark wood floor and brown floor enclosed kitchen idea in Seattle with shaker cabinets, gray cabinets, white backsplash, subway tile backsplash, paneled appliances, an island and multicolored countertops
Enclosed kitchen - large traditional dark wood floor and brown floor enclosed kitchen idea in Seattle with shaker cabinets, gray cabinets, white backsplash, subway tile backsplash, paneled appliances, an island and multicolored countertops
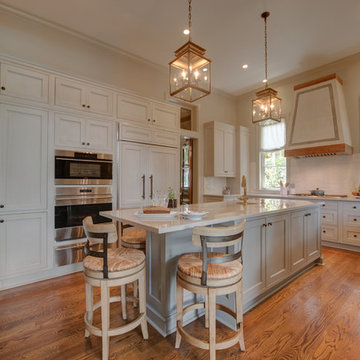
Example of a large classic u-shaped medium tone wood floor and brown floor enclosed kitchen design in New Orleans with an undermount sink, recessed-panel cabinets, gray cabinets, stainless steel appliances, an island and white backsplash
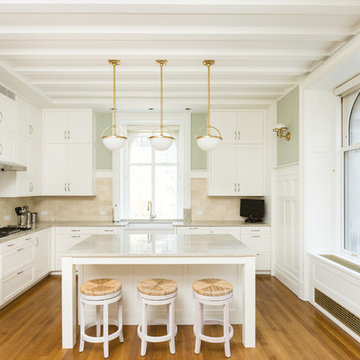
Enclosed kitchen - traditional l-shaped medium tone wood floor and brown floor enclosed kitchen idea in New York with a farmhouse sink, shaker cabinets, white cabinets, beige backsplash, stainless steel appliances and an island
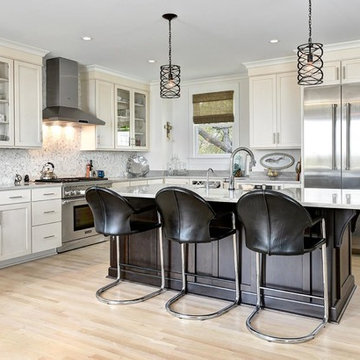
Large open kitchen with shaker style and open cabinets with stained island. Kitchen cabinet handles compliment stainless refrigerator handles. Sleek bar stools blend in with stainless steel. Pendant island lights add texture and contrast.
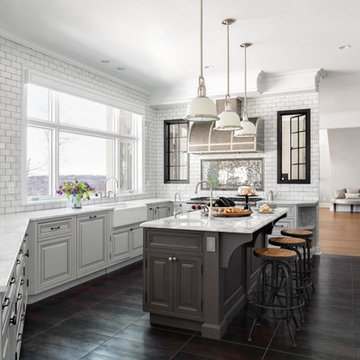
Photos: Donna Dotan Photography; Instagram:
@donnadotanphoto
Example of a classic u-shaped black floor enclosed kitchen design in New York with a farmhouse sink, raised-panel cabinets, white backsplash, subway tile backsplash, stainless steel appliances and an island
Example of a classic u-shaped black floor enclosed kitchen design in New York with a farmhouse sink, raised-panel cabinets, white backsplash, subway tile backsplash, stainless steel appliances and an island
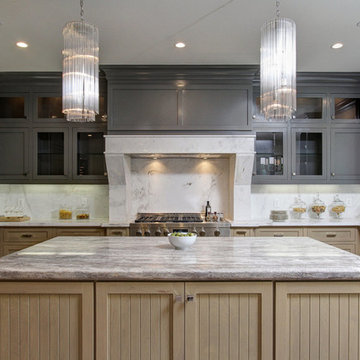
Example of a classic u-shaped medium tone wood floor and brown floor enclosed kitchen design in Los Angeles with an undermount sink, shaker cabinets, gray backsplash, stone slab backsplash, paneled appliances, an island and gray countertops
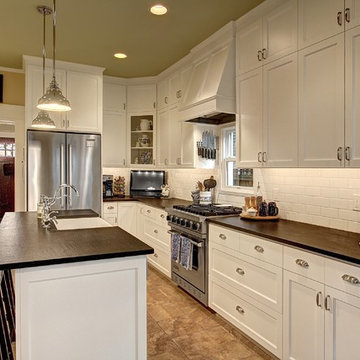
In the summer of 2012 we embarked on a remodel of our 1912 Craftsman. We wanted to redo the kitchen and the upper floor which contained the master bedroom, bathroom, guest room and office. We interviewed approximately 5 other architects prior to finding Mark. We knew right away he was the right person for the job. He was patient, thorough and we could tell he truly loved our home and wanted to work with us to make it even better. His vast experience showed through during the interview process which validated his portfolio.
Mark truly became a trusted advisor who would guide us through this remodel process from beginning to end. His planning was precise and he came by many times to re-measure to get every detail accounted for. He was patient and helpful as we made decisions and then changed our minds! He was with us every week of the 10 weeks of the remodel. He attended each weekly meeting with the General Contractor and was at the house numerous other times guiding and really looking out for our best interests. I came to trust him enough to ask his opinion on almost everything from layout to colors and decorating tips! He consistently threw out ideas....many of which we took.
Additionally Mark was a tremendous help in referring us to contractors, designers, and retailers to help us along the way. I am ecstatic over the results of the remodel. The kitchen and bath are truly beautiful and full of modern conveniences while maintaining the integrity of the 1912 structure. We were right about our decision to hire Mark and we wholehearted recommend him as an outstanding architect, and more!!
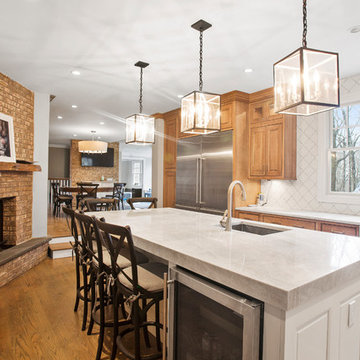
Wood Fireplace with Live Edge Wood Mantle, Beverage Fridge in Island, Seating for 5 around Island, Set up to the Secondary Part of Kitchen, with Large Round Table, Double Pantry Cabinets, and Desk Area.
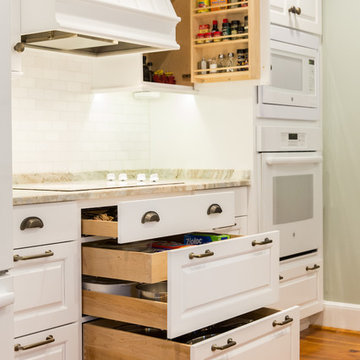
David Parks Photography
Example of a mid-sized classic galley light wood floor enclosed kitchen design in Atlanta with raised-panel cabinets, white cabinets, mosaic tile backsplash, white appliances and no island
Example of a mid-sized classic galley light wood floor enclosed kitchen design in Atlanta with raised-panel cabinets, white cabinets, mosaic tile backsplash, white appliances and no island
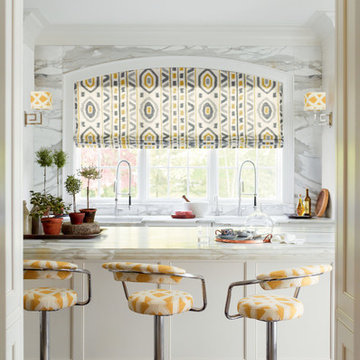
Enclosed kitchen - traditional dark wood floor enclosed kitchen idea in Philadelphia with white cabinets, white backsplash and an island
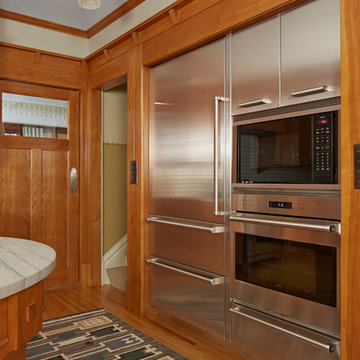
Architecture & Interior Design: David Heide Design Studio Photo: Susan Gilmore Photography
Elegant u-shaped light wood floor enclosed kitchen photo in Minneapolis with a farmhouse sink, recessed-panel cabinets, medium tone wood cabinets, granite countertops, white backsplash, subway tile backsplash, stainless steel appliances and an island
Elegant u-shaped light wood floor enclosed kitchen photo in Minneapolis with a farmhouse sink, recessed-panel cabinets, medium tone wood cabinets, granite countertops, white backsplash, subway tile backsplash, stainless steel appliances and an island
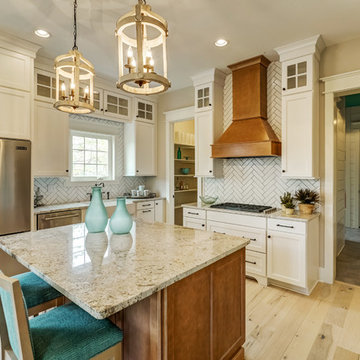
Elegant light wood floor and beige floor enclosed kitchen photo in Richmond with a farmhouse sink, shaker cabinets, white cabinets, white backsplash, stainless steel appliances, an island and beige countertops
Traditional Enclosed Kitchen Ideas
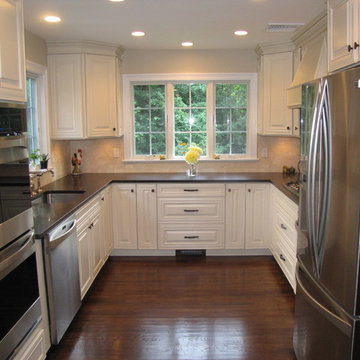
This kitchen was beautifully designed in Waypoint Living spaces Cabinetry. The 720F shaker style door is shown in a Maple Cream Glaze finish. The counter top is Caesarstone's Emperadoro finish
6





