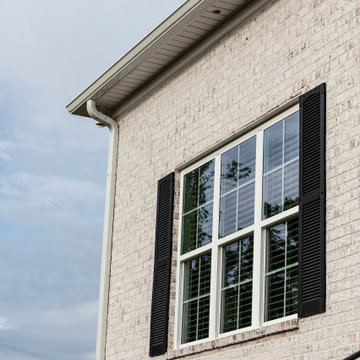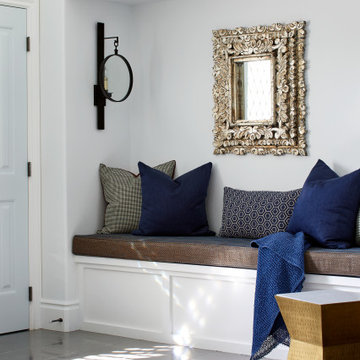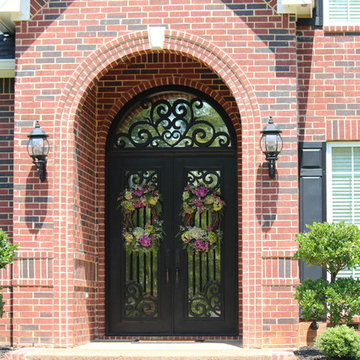Traditional Entryway Ideas
Refine by:
Budget
Sort by:Popular Today
2901 - 2920 of 88,702 photos
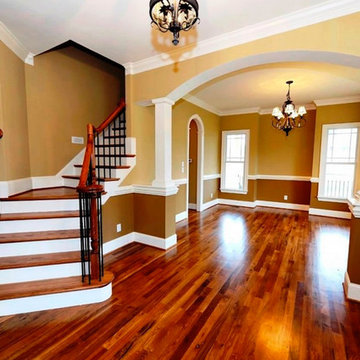
Inspiration for a mid-sized timeless medium tone wood floor foyer remodel in Charleston with brown walls
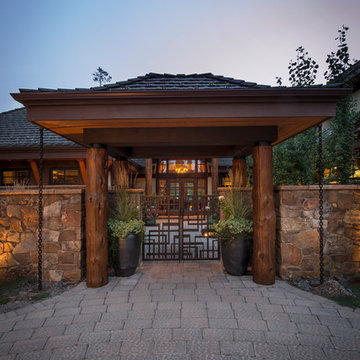
Paula Watts Photography
Entryway - traditional entryway idea in Portland
Entryway - traditional entryway idea in Portland
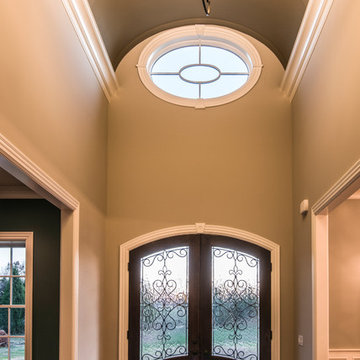
Walls: Benjamin Moore Revere Pewter
Barrel ceiling: Benjamin Moore Roosevelt Taupe
Light fixture from Winnelson
Double front door - traditional dark wood floor double front door idea in Other with gray walls and a dark wood front door
Double front door - traditional dark wood floor double front door idea in Other with gray walls and a dark wood front door
Find the right local pro for your project
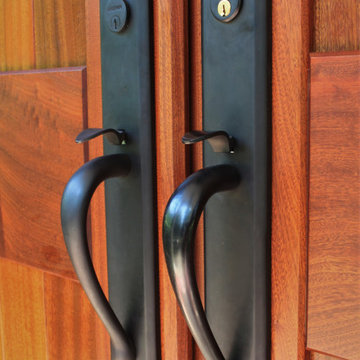
This grand entry door set replaced the original single door in this 1920s colonial house in NW Washington, DC. Beautiful Sapele hardwood paired with oil-rubbed bronze Baldwin hardware.
This door also features matching kick plates, double peepholes, and KN Crowder automatic door bottoms and thresholds for a complete weather seal.
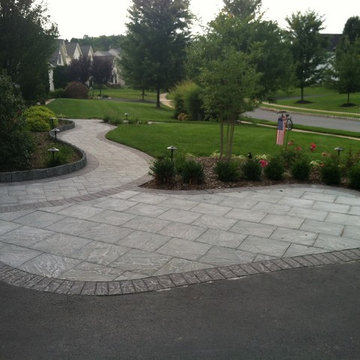
This beautiful Pennsylvania home was created by The Ashton Group using the following products by Cambridge Pavingstones with Armortec:
Patio Pavingstones: The Sherwood Collection, Ledgestone XL in Sahara Chestnut
Patio Border: The Crusader Collection, 4.5x9 pavers in Onyx
Landscape Wall: Olde English Wall in Sahara Chestnut, with Onyx Natural Bullnose
Front Walkway: The Sherwood Collection, Ledgestone in Bluestone Blend
Front Walkway Border: The Crusader Collection, 4.5x9 pavers in Onyx
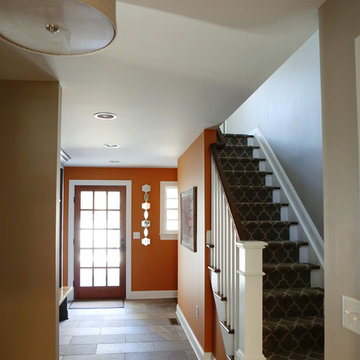
Example of a mid-sized classic slate floor entryway design in New York with orange walls and a dark wood front door

Sponsored
Plain City, OH
Kuhns Contracting, Inc.
Central Ohio's Trusted Home Remodeler Specializing in Kitchens & Baths
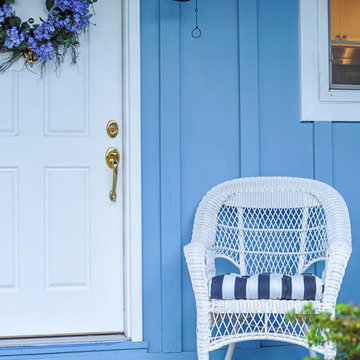
Rich Baum Photography
916-296-5778
www.RichBaum.com
Entryway - traditional entryway idea in Sacramento with blue walls and a white front door
Entryway - traditional entryway idea in Sacramento with blue walls and a white front door
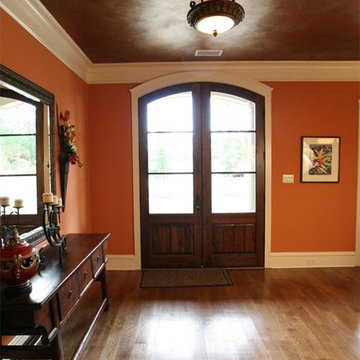
This home, built by Cristie and Patrick Waller of Waller Builders, Inc., was the 2007 Parade Of Homes Showcase Home for the Baldwin County Home Builders Association. Designer Bob Chatham worked with the couple to create this French Country dream home. It is located in Stone Creek, one of Fairhope's newest lifestyle subdivisions. Connectivity is the theme of this design with its large Kitchen open to the Living, Breakfast and Family. The Master Suite is the perfect retreat with its sitting area and large Master Bath. The Study at the front of the house can be an optional home office.
This home is designed for a rear sloping lot with a basement that includes three car parking below the main floor. The outdoor fireplace and grilling area is the ideal place for gatherings.
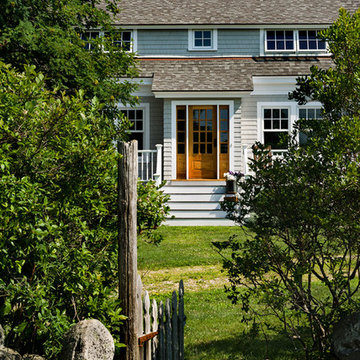
Rob Karosis
Mid-sized elegant single front door photo in Boston with a medium wood front door
Mid-sized elegant single front door photo in Boston with a medium wood front door
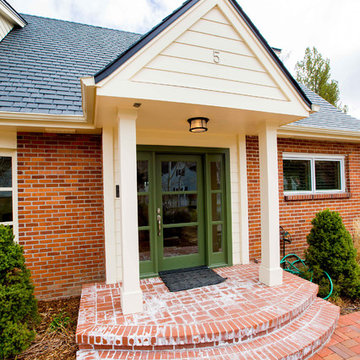
Example of a mid-sized classic brick floor entryway design in Other with beige walls and a green front door
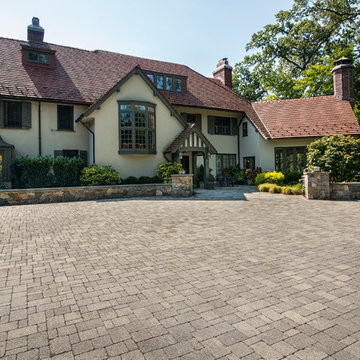
Photography by : Marisa Pellegrini
Single front door - large traditional slate floor single front door idea in New York with beige walls and a dark wood front door
Single front door - large traditional slate floor single front door idea in New York with beige walls and a dark wood front door
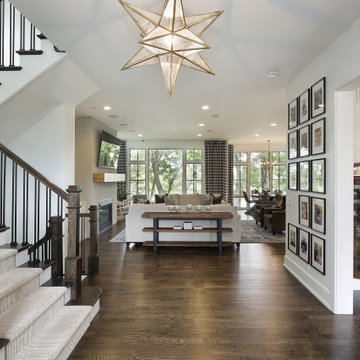
Entryway - mid-sized traditional dark wood floor and brown floor entryway idea in Chicago with white walls and a dark wood front door

Sponsored
Plain City, OH
Kuhns Contracting, Inc.
Central Ohio's Trusted Home Remodeler Specializing in Kitchens & Baths
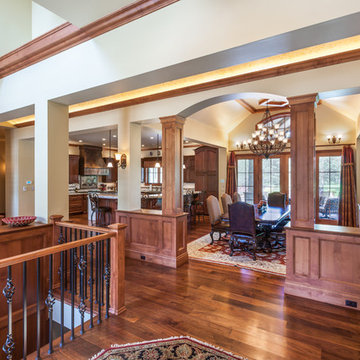
Michael deLeon Photography
Inspiration for a timeless medium tone wood floor foyer remodel in Denver with beige walls
Inspiration for a timeless medium tone wood floor foyer remodel in Denver with beige walls
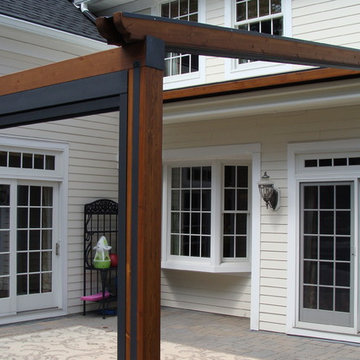
Homeowner had been considering construction of a pergola for quite some time, but was reluctant to do so due to lack of rain protection. Although there are several pergola kit retrofit products that meet most of their goals, none of them were a good fit by matching all. The desire was for a retractable patio awning that aesthetically matched a pergola, but was retractable, and provided protection from both UV and inclement weather on their south facing patio. Part of the goal was to provide a flexible outdoor entertaining area, but also to integrate a front drop shade to help reduce the summer's afternoon sun from entering the space; as well as the bay window and sliding doors.
The "Gennius", a waterproof retractable awning by Durasol Awnings was selected by the homeowner for aesthetics and function, with a solar screen drop shade integrated between the upright support posts.
As young parents, it was of utmost importance to find a durable fabric for the drop shade that not only blocked an adequate amount of sun, but retained as much view of the pool for safety when deployed. Mermet brand Natte was chosen for the drop shade. Both the retracting fabric roof and the integrated drop shade are operated by radio controlled motors and hand-held remote control.
The homeowner now has complete control of the area, with on-demand protection to suit their tastes.
To see this awning and others in action, please visit www.youtube.com/user/DurasolAwnings
Photo credits: Window Works, Livingston NJ
Traditional Entryway Ideas

Sponsored
Columbus, OH
Dave Fox Design Build Remodelers
Columbus Area's Luxury Design Build Firm | 17x Best of Houzz Winner!
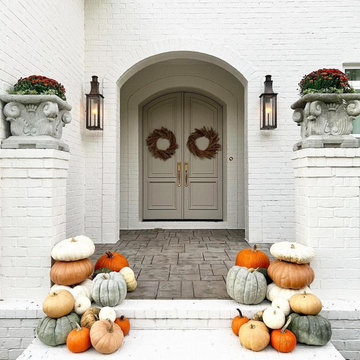
Example of a classic gray floor and brick wall double front door design in New Orleans with white walls and a gray front door
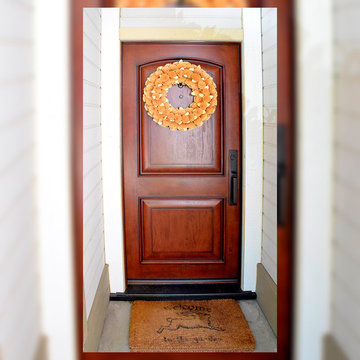
JELD-WEN Aurora Fiberglass Door #1222
Knotty Alder, Caramel Finish, Antiqued
Example of a classic entryway design
Example of a classic entryway design
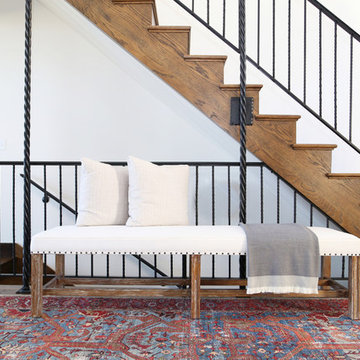
Stunning entryway for this traditional home
Photo credit: Sarah Baker Photos
Example of a mid-sized classic medium tone wood floor and brown floor entryway design in Other with white walls and a dark wood front door
Example of a mid-sized classic medium tone wood floor and brown floor entryway design in Other with white walls and a dark wood front door
146






