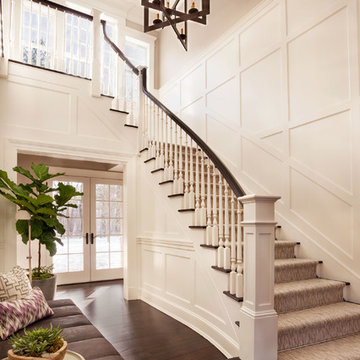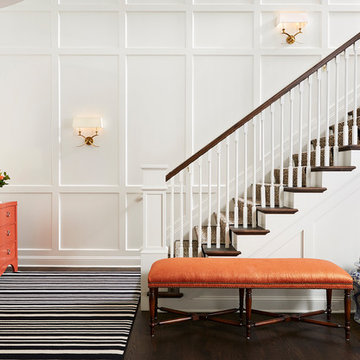Traditional Entryway Ideas
Sort by:Popular Today
361 - 380 of 88,692 photos
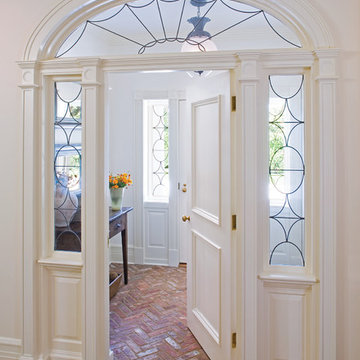
Jonathan Wallen Photography
Elegant brick floor single front door photo in New York with white walls and a white front door
Elegant brick floor single front door photo in New York with white walls and a white front door
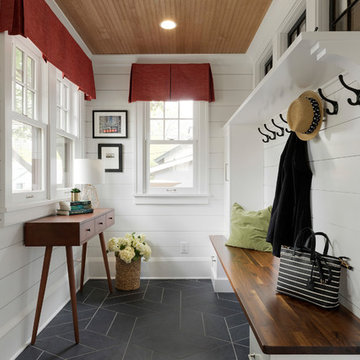
Traditional mudroom addition including beautifully crafted texture all around.
Photo by Spacecrafting Photography
Example of a small classic entryway design in Minneapolis
Example of a small classic entryway design in Minneapolis
Find the right local pro for your project
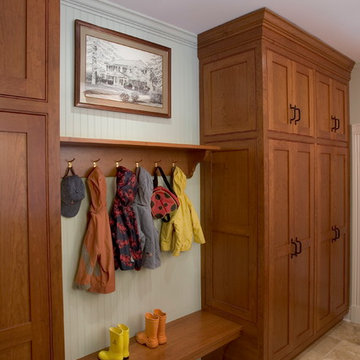
A spacious mud room with beautiful recessed paneled cherry cabinetry and limestone floor
Entryway - large traditional limestone floor and beige floor entryway idea in Other
Entryway - large traditional limestone floor and beige floor entryway idea in Other
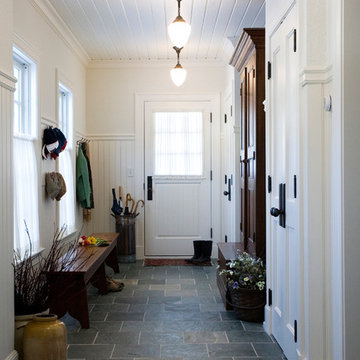
Photography by Sam Gray
Elegant slate floor and gray floor mudroom photo in Boston
Elegant slate floor and gray floor mudroom photo in Boston
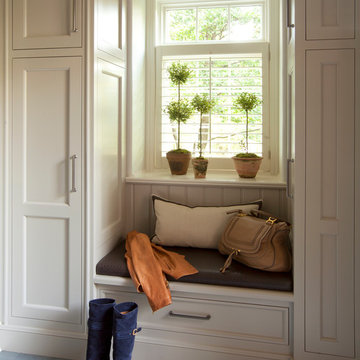
Marshall Morgan Erb Design Inc.
Photo: Nick Johnson
Mudroom - traditional mudroom idea in Chicago with white walls
Mudroom - traditional mudroom idea in Chicago with white walls
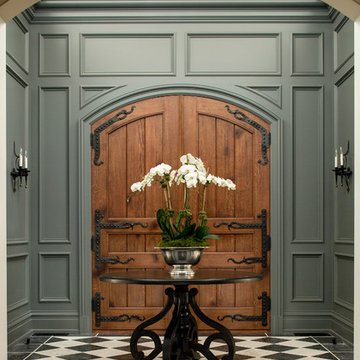
Example of a classic entryway design in New York with a medium wood front door and gray walls

Sponsored
Columbus, OH
Dave Fox Design Build Remodelers
Columbus Area's Luxury Design Build Firm | 17x Best of Houzz Winner!

Example of a mid-sized classic travertine floor and beige floor entryway design in San Diego with white walls and a dark wood front door
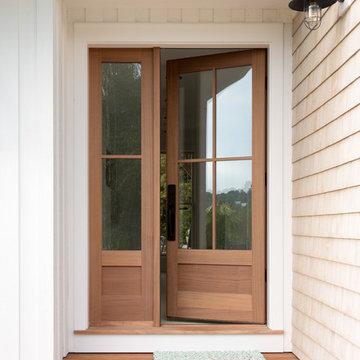
photography by Jonathan Reece
Inspiration for a timeless painted wood floor entryway remodel in Portland Maine with white walls and a light wood front door
Inspiration for a timeless painted wood floor entryway remodel in Portland Maine with white walls and a light wood front door
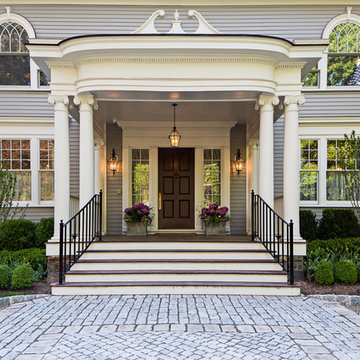
Alan & Linda Detrick Photography
Hobart : After
Inspiration for a large timeless entryway remodel in New York with a dark wood front door
Inspiration for a large timeless entryway remodel in New York with a dark wood front door
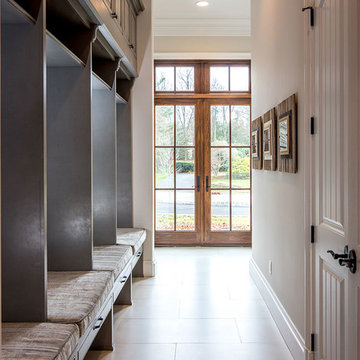
Entry way cabinetry provides every family member with their own space for coats, hats and more.
Example of a classic entryway design in New York
Example of a classic entryway design in New York
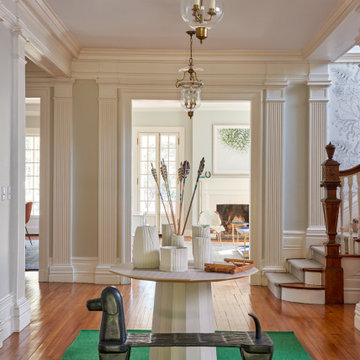
Elegant medium tone wood floor and brown floor foyer photo in Bridgeport with gray walls
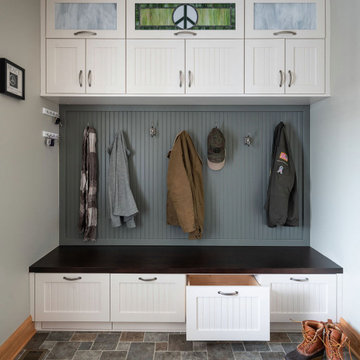
Example of a mid-sized classic vinyl floor and multicolored floor mudroom design in Columbus
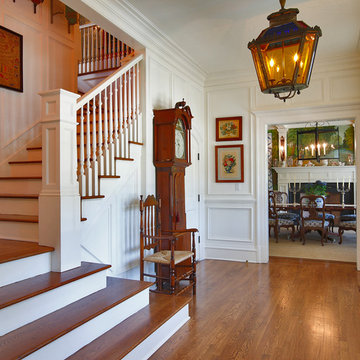
Foyer - traditional medium tone wood floor foyer idea in New York with a glass front door
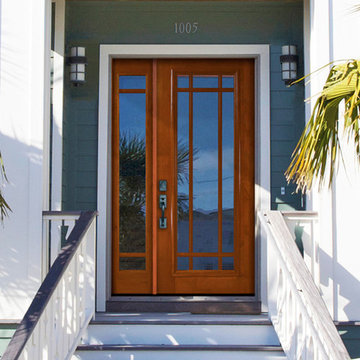
SKU LD6346-G-TDL689-1 IG
Prehung SKU TDL689-1 IG
Associated Door SKU LD6346-G
Associated Products skus LS6297 , LS6497 , LD6246 , LD6346
Door Configuration Door with One Sidelite
Prehung Options Prehung/Door with Frame and Hinges
Prehung Options Prehung
PreFinished Options No
Grain Mahogany
Material Wood
Door Width- 36" + 14"[4'-2"]
36" + 12"[4'-0"]
32" + 14"[3'-10"]
32" + 12"[3'-8"]
Door height 80 in. (6-8)
Door Size 4'-2" x 6'-8"
4'-0" x 6'-8"
3'-10" x 6'-8"
3'-8" x 6'-8"
Thickness (inch) 1 3/4 (1.75)
Rough Opening 53-3/4 x 82-1/2
51-3/4 x 82-1/2
49-3/4 x 82-1/2
47-3/4 x 82-1/2
DP Rating +36.2|-45.7+36.2|-45.7
Product Type Entry Door
Door Type Exterior, French
Door Style No
Lite Style Marginal, 9 Lite
Panel Style No
Approvals Wind-load Rated, FSC (Forest Stewardship Council), SFI (Sustainable Forestry Initiative)
Door Options No
Door Glass Type Double Glazed
Door Glass Features Tempered, Beveled, Low-E
Glass Texture Clear -No Obscurity-[1]
Glass Caming No
Door Model No
Door Construction TDL
Collection No
Brand GC
Shipping Size (w)"x (l)"x (h)" 25" (w)x 108" (l)x 52" (h)
Weight 166.6667
Traditional Entryway Ideas
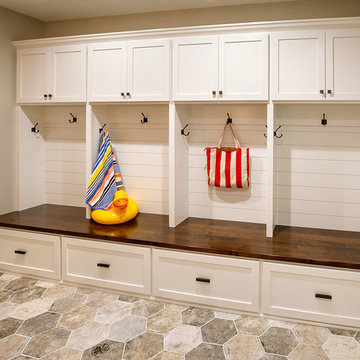
Sponsored
Plain City, OH
Kuhns Contracting, Inc.
Central Ohio's Trusted Home Remodeler Specializing in Kitchens & Baths
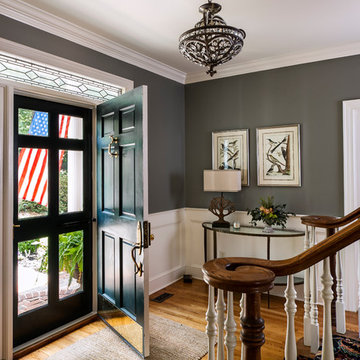
Jim Schmid Photography
Elegant medium tone wood floor entryway photo in Charlotte with gray walls
Elegant medium tone wood floor entryway photo in Charlotte with gray walls
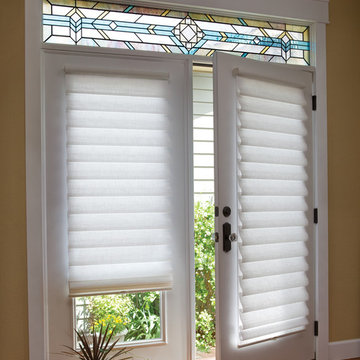
Entryway - small traditional medium tone wood floor entryway idea in New York with beige walls and a white front door

Charles Hilton Architects, Robert Benson Photography
From grand estates, to exquisite country homes, to whole house renovations, the quality and attention to detail of a "Significant Homes" custom home is immediately apparent. Full time on-site supervision, a dedicated office staff and hand picked professional craftsmen are the team that take you from groundbreaking to occupancy. Every "Significant Homes" project represents 45 years of luxury homebuilding experience, and a commitment to quality widely recognized by architects, the press and, most of all....thoroughly satisfied homeowners. Our projects have been published in Architectural Digest 6 times along with many other publications and books. Though the lion share of our work has been in Fairfield and Westchester counties, we have built homes in Palm Beach, Aspen, Maine, Nantucket and Long Island.
19






