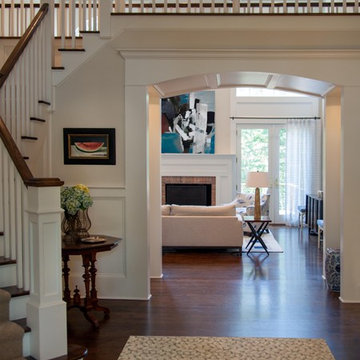Traditional Entryway Ideas
Refine by:
Budget
Sort by:Popular Today
381 - 400 of 88,701 photos
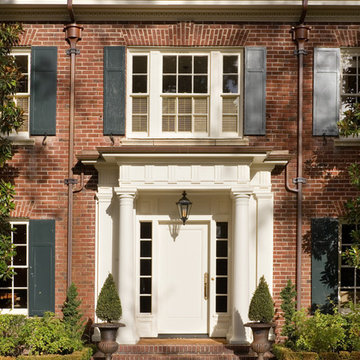
PHOTO: Steve Keating
Entryway - traditional brick floor and red floor entryway idea in Seattle with red walls and a white front door
Entryway - traditional brick floor and red floor entryway idea in Seattle with red walls and a white front door
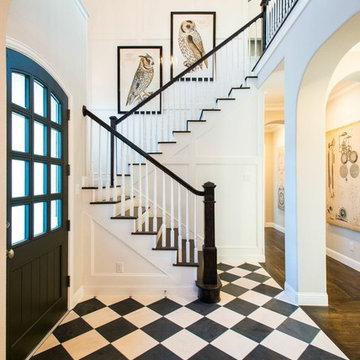
Inspiration for a timeless multicolored floor single front door remodel in Dallas with white walls and a black front door
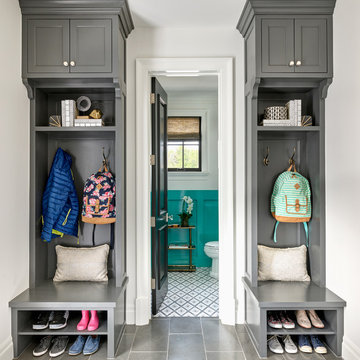
DeCesare Design Group
Werner Segarra Photography, Inc.
Elegant gray floor mudroom photo in Phoenix with white walls
Elegant gray floor mudroom photo in Phoenix with white walls
Find the right local pro for your project
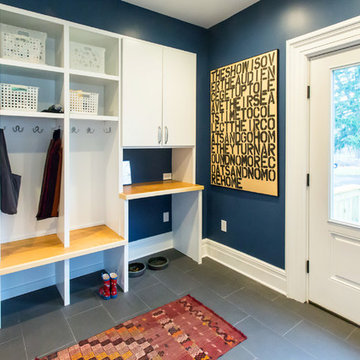
TThis space is a converted into a few programmatic needs for a busy family of four. The back door was incorporated in the design to create a connection to the backyard. The mudroom entry incorporates a built in home office, relocated powder room, built in cubicles for each family member as well as a closet.
Designer: Shadi Khadivi
Photography: Sébastien Barré
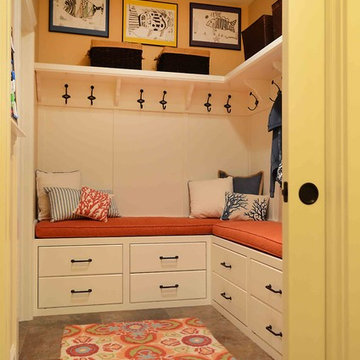
Ken Pamatat
Example of a mid-sized classic ceramic tile and brown floor mudroom design in New York with beige walls
Example of a mid-sized classic ceramic tile and brown floor mudroom design in New York with beige walls

Design & Build Team: Anchor Builders,
Photographer: Andrea Rugg Photography
Example of a mid-sized classic porcelain tile and black floor mudroom design in Minneapolis with white walls
Example of a mid-sized classic porcelain tile and black floor mudroom design in Minneapolis with white walls

Linda McDougald, principal and lead designer of Linda McDougald Design l Postcard from Paris Home, re-designed and renovated her home, which now showcases an innovative mix of contemporary and antique furnishings set against a dramatic linen, white, and gray palette.
The English country home features floors of dark-stained oak, white painted hardwood, and Lagos Azul limestone. Antique lighting marks most every room, each of which is filled with exquisite antiques from France. At the heart of the re-design was an extensive kitchen renovation, now featuring a La Cornue Chateau range, Sub-Zero and Miele appliances, custom cabinetry, and Waterworks tile.

Sponsored
Columbus, OH
Free consultation for landscape design!
Peabody Landscape Group
Franklin County's Reliable Landscape Design & Contracting
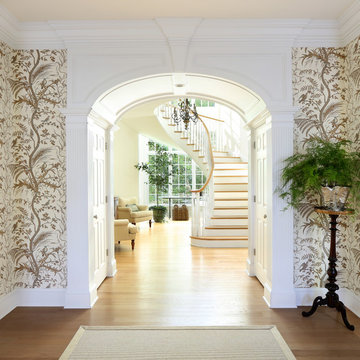
Elegant medium tone wood floor and brown floor entryway photo in Philadelphia with white walls
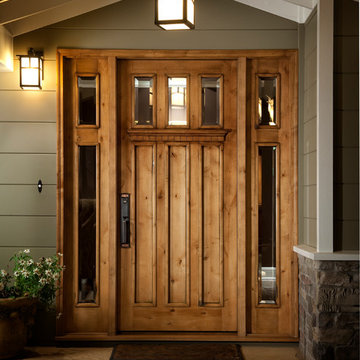
This Craftsman bungalow style wood entry door with two, 2-sidelights, was created for a homeowner in the San Francisco’s East Bay as part of a new construction project being built by Lamorinda Construction.
Antigua Doors worked directly with the homeowner on the door design, suggesting opening up the sidelights to maximize natural light.
This wood front door is mocha stain on Knotty Alder.
If you would like to know what the door you want might cost, contact Clay Ramsey at Antigua Doors at 925-283-8933
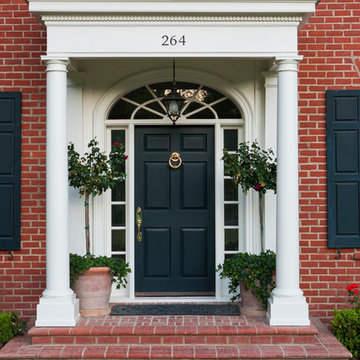
Lori Dennis Interior Design
SoCal Contractor Construction
Mark Tanner Photography
Elegant entryway photo in Los Angeles with a black front door
Elegant entryway photo in Los Angeles with a black front door
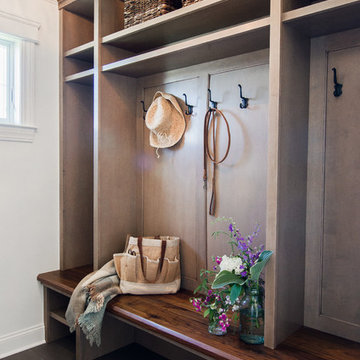
Entryway - mid-sized traditional laminate floor and black floor entryway idea in New York with white walls
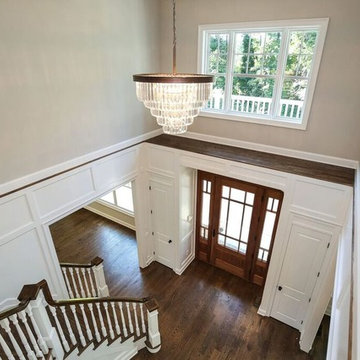
Entryway - large traditional dark wood floor entryway idea in New York with a medium wood front door and white walls
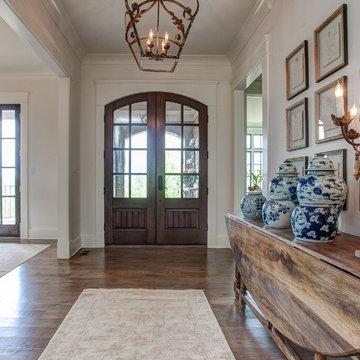
Inspiration for a mid-sized timeless medium tone wood floor entryway remodel in Little Rock with white walls and a dark wood front door

Sponsored
Columbus, OH
Dave Fox Design Build Remodelers
Columbus Area's Luxury Design Build Firm | 17x Best of Houzz Winner!
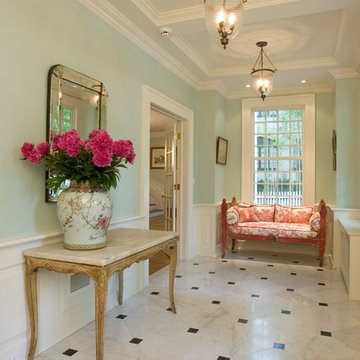
This elegant entrance hall was added to restore the front exterior to its original grandeur and the addition of a master bath on the second floor above.
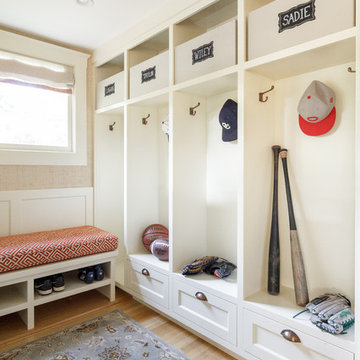
Example of a mid-sized classic light wood floor and brown floor mudroom design in San Francisco with white walls
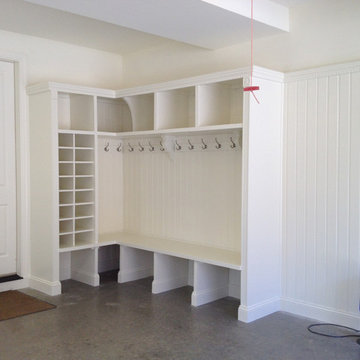
Gregory Design Group
Mid-sized elegant concrete floor entryway photo in Charlotte with white walls and a medium wood front door
Mid-sized elegant concrete floor entryway photo in Charlotte with white walls and a medium wood front door
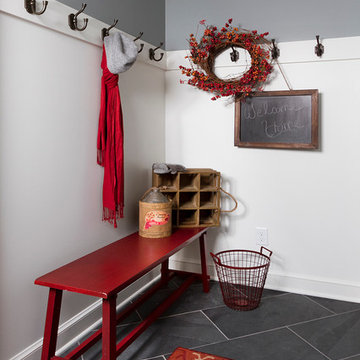
Builder: Anchor Builders / Building design by Fluidesign Studio and Anchor Builders. Interior finishes by Fluidesign Studio. Plans drafted by Fluidesign Studio and Orfield Drafting / Photos: Seth Benn Photography
Traditional Entryway Ideas

Sponsored
Plain City, OH
Kuhns Contracting, Inc.
Central Ohio's Trusted Home Remodeler Specializing in Kitchens & Baths
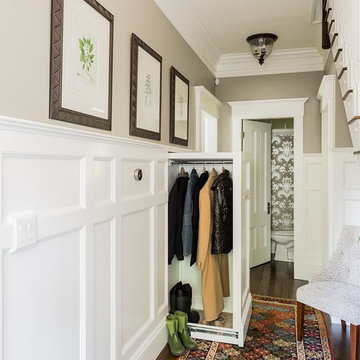
High wainscot paneling add formality and character. A hidden slide-out coat closet built into the wall takes advantage of an unused chase next to the fireplace.
At the far end of the hallway, a small powder room was relocated out of the kitchen area to allow privacy within the powder room, as well as create more useable space in the kitchen.
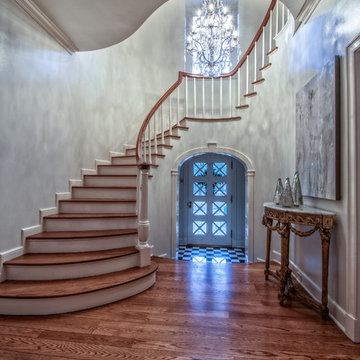
Entryway - large traditional medium tone wood floor entryway idea in Other with white walls and a white front door
20






