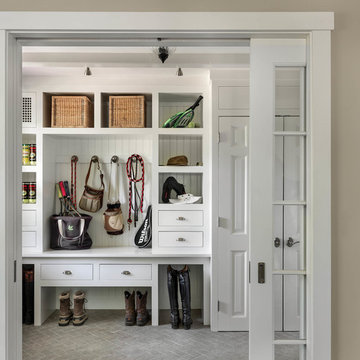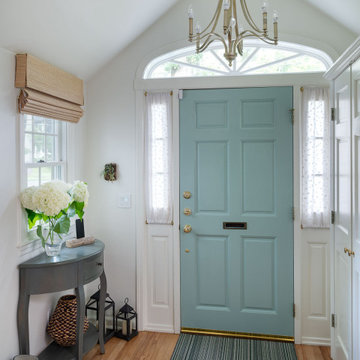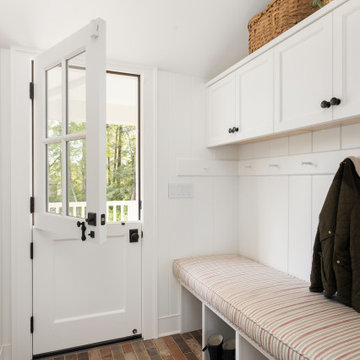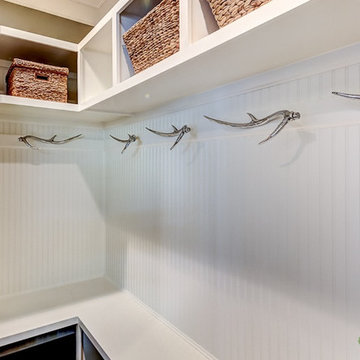Traditional Entryway Ideas
Refine by:
Budget
Sort by:Popular Today
321 - 340 of 88,692 photos
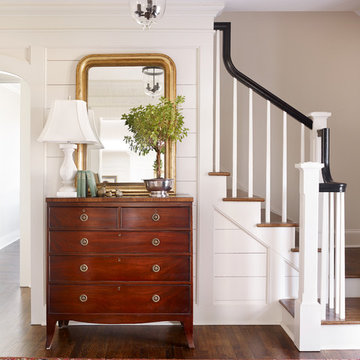
Inspiration for a timeless dark wood floor foyer remodel in Atlanta with white walls
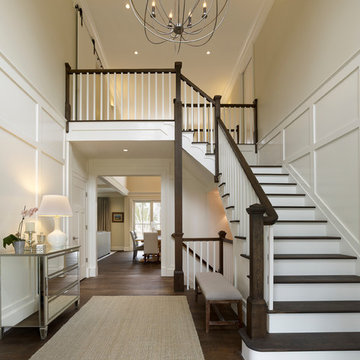
A beautiful two story entry with large iron openwork globe and classic candelabra lights is welcoming and beautiful. Rift and quarter sawn oak flooring adds to the richness and warmth of this home. Don Pearse Photographers Inc.
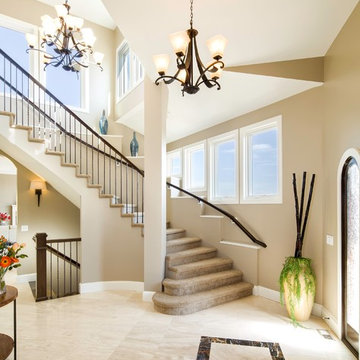
Porchfront Homes, Boulder Colorado
Inspiration for a huge timeless marble floor entryway remodel in Denver with beige walls and a medium wood front door
Inspiration for a huge timeless marble floor entryway remodel in Denver with beige walls and a medium wood front door
Find the right local pro for your project
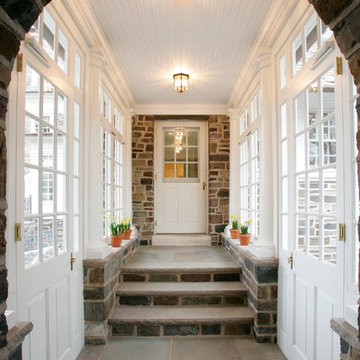
The stone archway frames the entrance into the breezeway from the garage. Tuscan columns, clearstory glass and 12-lite windows and doors, and the blue stone and field stone walkway enhance the breezeway conencting the house to the home.
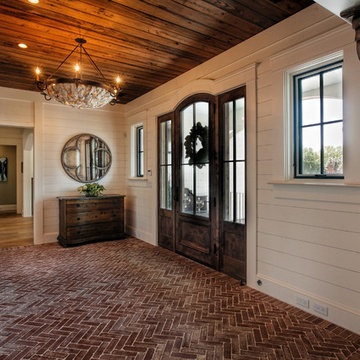
Newport 653
Inspiration for a timeless brick floor entryway remodel in Charleston with white walls and a dark wood front door
Inspiration for a timeless brick floor entryway remodel in Charleston with white walls and a dark wood front door
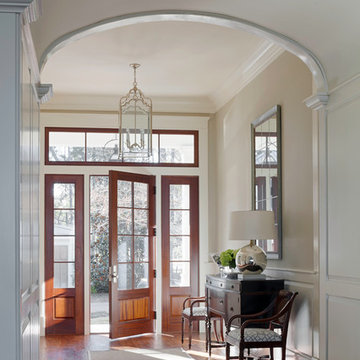
Atlantic Archives
Example of a classic dark wood floor entryway design in Atlanta with beige walls and a glass front door
Example of a classic dark wood floor entryway design in Atlanta with beige walls and a glass front door
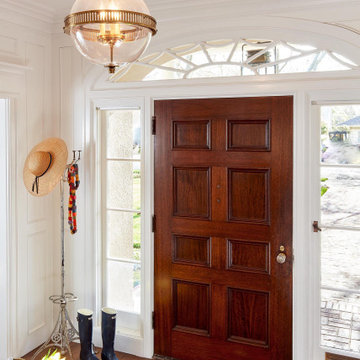
This gorgeous, bright entry is a lovely "welcome home". The door, transom and sidelights are original to the house.
Inspiration for a large timeless dark wood floor, brown floor and wall paneling entryway remodel in San Francisco with white walls and a dark wood front door
Inspiration for a large timeless dark wood floor, brown floor and wall paneling entryway remodel in San Francisco with white walls and a dark wood front door
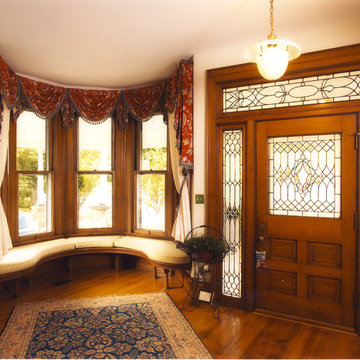
Sponsored
London, OH
Fine Designs & Interiors, Ltd.
Columbus Leading Interior Designer - Best of Houzz 2014-2022
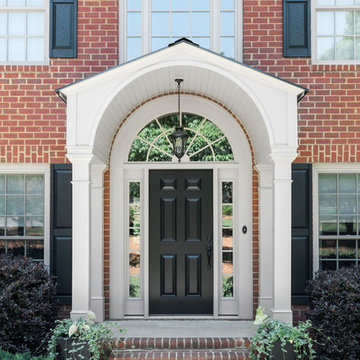
Entryway - large traditional entryway idea in Atlanta with a black front door
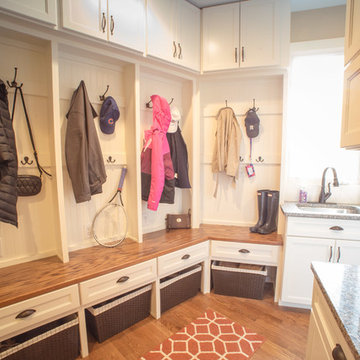
Mid-sized elegant medium tone wood floor and brown floor mudroom photo in Indianapolis with beige walls

Sponsored
Plain City, OH
Kuhns Contracting, Inc.
Central Ohio's Trusted Home Remodeler Specializing in Kitchens & Baths

This 2 story home with a first floor Master Bedroom features a tumbled stone exterior with iron ore windows and modern tudor style accents. The Great Room features a wall of built-ins with antique glass cabinet doors that flank the fireplace and a coffered beamed ceiling. The adjacent Kitchen features a large walnut topped island which sets the tone for the gourmet kitchen. Opening off of the Kitchen, the large Screened Porch entertains year round with a radiant heated floor, stone fireplace and stained cedar ceiling. Photo credit: Picture Perfect Homes

Picture Perfect Home
Example of a mid-sized classic medium tone wood floor and black floor mudroom design in Chicago with gray walls
Example of a mid-sized classic medium tone wood floor and black floor mudroom design in Chicago with gray walls
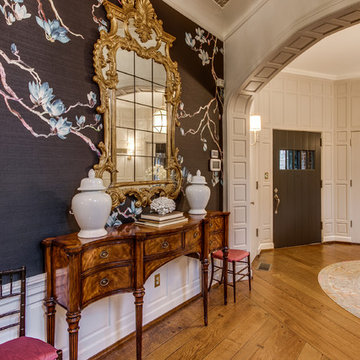
Dale Russell Photography
Inspiration for a timeless medium tone wood floor and brown floor entryway remodel in Other with beige walls and a gray front door
Inspiration for a timeless medium tone wood floor and brown floor entryway remodel in Other with beige walls and a gray front door
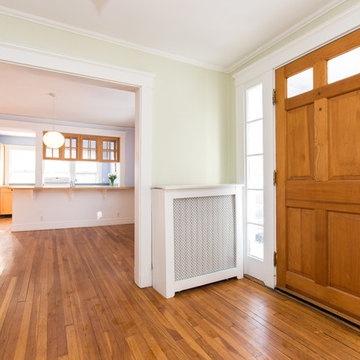
You'll love the cul-de-sac location of this Wellesley Hills center entrance Colonial. The front-facing kitchen is awash with sunlight and opens to a formal dining room. Built-in cupboards add charm and storage to the space. The cheery kitchen leads to a family room that overlooks a fantastic level back yard. The front to back living room has warm wood floors and a cozy fireplace encouraging easy gatherings. A powder room and laundry complete the first floor. Upstairs, the expanded master bedroom suite includes triple closets and an en-suite bathroom. Three additional bedrooms share an updated hall bathroom. The walk-up attic is ideal for storage and the unfinished basement offers potential to expand the living area. Attached direct-entry garage. Wonderfully convenient location close to shops, train, and major routes.
Traditional Entryway Ideas

Sponsored
Columbus, OH
Free consultation for landscape design!
Peabody Landscape Group
Franklin County's Reliable Landscape Design & Contracting
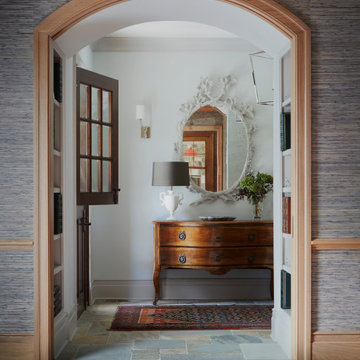
Entryway - traditional slate floor, multicolored floor and wallpaper entryway idea in Other with white walls and a dark wood front door
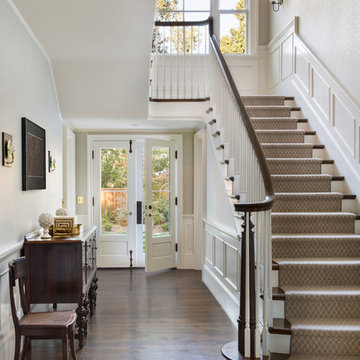
Inspiration for a mid-sized timeless dark wood floor and brown floor entryway remodel in San Francisco with beige walls and a white front door
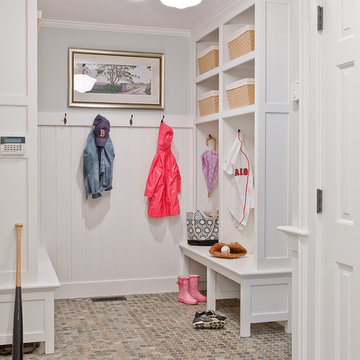
Michael J. Lee Photography
Inspiration for a timeless entryway remodel in Boston with gray walls
Inspiration for a timeless entryway remodel in Boston with gray walls
17






