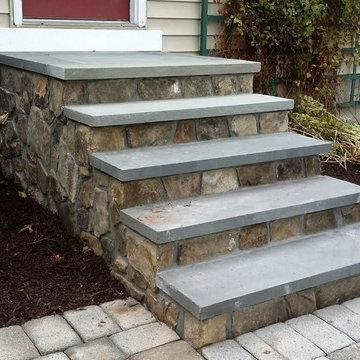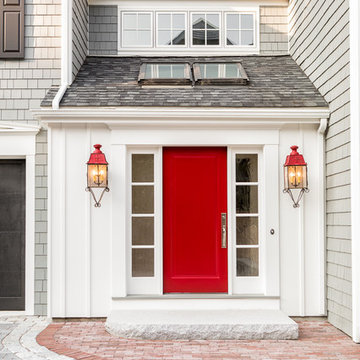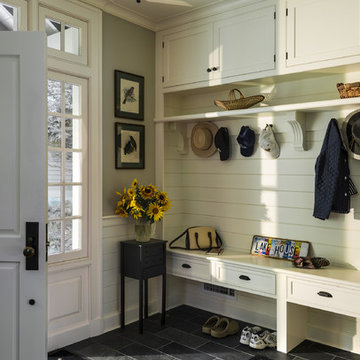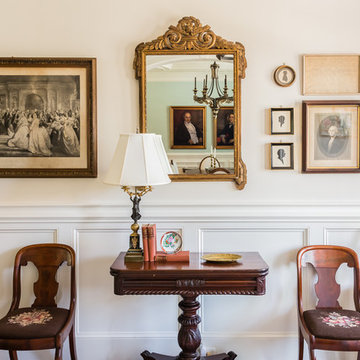Traditional Entryway Ideas
Refine by:
Budget
Sort by:Popular Today
41 - 60 of 88,692 photos

Mid-sized elegant entryway photo in Nashville with a medium wood front door and blue walls

Professionally Staged by Ambience at Home
http://ambiance-athome.com/
Professionally Photographed by SpaceCrafting
http://spacecrafting.com

A custom dog grooming station and mudroom. Photography by Aaron Usher III.
Mudroom - large traditional slate floor, gray floor and vaulted ceiling mudroom idea in Providence with gray walls
Mudroom - large traditional slate floor, gray floor and vaulted ceiling mudroom idea in Providence with gray walls
Find the right local pro for your project

Elegant medium tone wood floor entryway photo in Charlotte with gray walls and a glass front door

Entry Foyer, Photo by J.Sinclair
Example of a classic dark wood floor and brown floor entryway design in Other with a black front door and white walls
Example of a classic dark wood floor and brown floor entryway design in Other with a black front door and white walls

Lake Front Country Estate Entry Porch, designed by Tom Markalunas, built by Resort Custom Homes. Photography by Rachael Boling
Single front door - huge traditional single front door idea in Other with a medium wood front door
Single front door - huge traditional single front door idea in Other with a medium wood front door

Angle Eye Photography
Inspiration for a large timeless brick floor entryway remodel in Philadelphia with gray walls and a white front door
Inspiration for a large timeless brick floor entryway remodel in Philadelphia with gray walls and a white front door
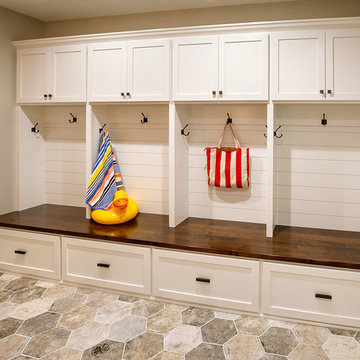
Sponsored
Plain City, OH
Kuhns Contracting, Inc.
Central Ohio's Trusted Home Remodeler Specializing in Kitchens & Baths

Mud Room featuring a custom cushion with Ralph Lauren fabric, custom cubby for kitty litter box, built-in storage for children's backpack & jackets accented by bead board

Inspiration for a mid-sized timeless light wood floor single front door remodel in Tampa with beige walls and a medium wood front door

Building Design, Plans, and Interior Finishes by: Fluidesign Studio I Builder: Anchor Builders I Photographer: sethbennphoto.com
Example of a mid-sized classic slate floor mudroom design in Minneapolis with beige walls
Example of a mid-sized classic slate floor mudroom design in Minneapolis with beige walls

Sponsored
Columbus, OH
Dave Fox Design Build Remodelers
Columbus Area's Luxury Design Build Firm | 17x Best of Houzz Winner!

As seen in this photo, the front to back view offers homeowners and guests alike a direct view and access to the deck off the back of the house. In addition to holding access to the garage, this space holds two closets. One, the homeowners are using as a coat closest and the other, a pantry closet. You also see a custom built in unit with a bench and storage. There is also access to a powder room, a bathroom that was relocated from middle of the 1st floor layout. Relocating the bathroom allowed us to open up the floor plan, offering a view directly into and out of the playroom and dining room.
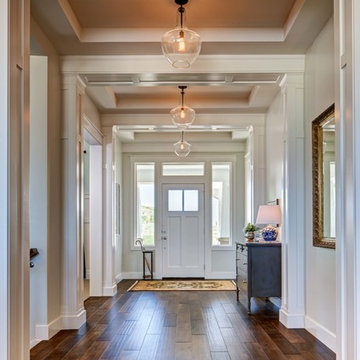
Entryway - traditional entryway idea in Salt Lake City with white walls and a white front door
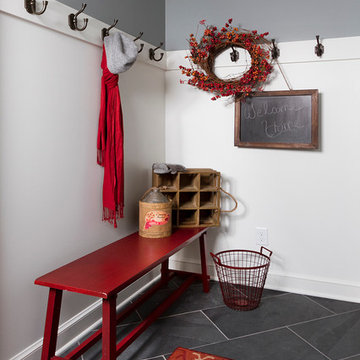
Building Design, Plans (in collaboration with Orfield Drafting), and Interior Finishes by: Fluidesign Studio I Builder & Creative Collaborator : Anchor Builders I Photographer: sethbennphoto.com
Traditional Entryway Ideas

Sponsored
Plain City, OH
Kuhns Contracting, Inc.
Central Ohio's Trusted Home Remodeler Specializing in Kitchens & Baths

Entryway - mid-sized traditional gray floor and slate floor entryway idea in Chicago with gray walls and a white front door

Custom mahogany double doors and hand cut stone for exterior masonry
combined with stained cedar shingles
Double front door - traditional double front door idea in New York with a dark wood front door
Double front door - traditional double front door idea in New York with a dark wood front door
3






