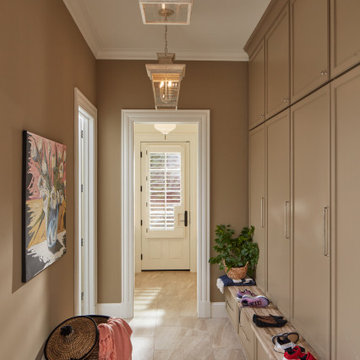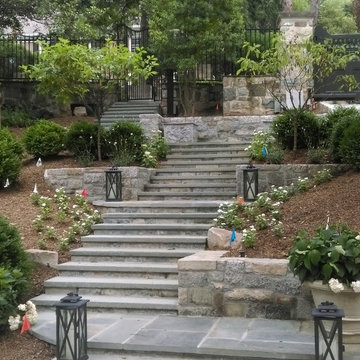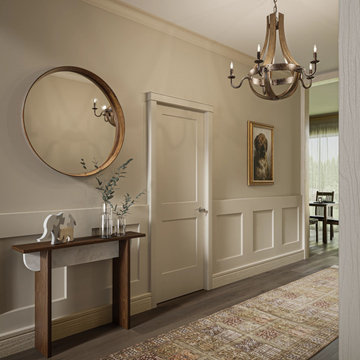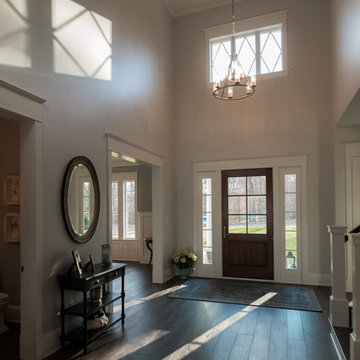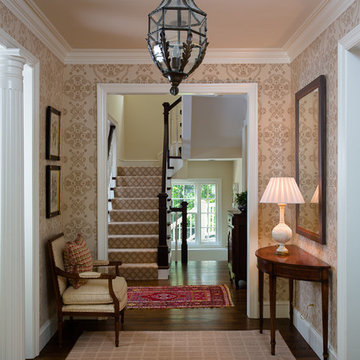Traditional Entryway Ideas
Refine by:
Budget
Sort by:Popular Today
161 - 180 of 88,701 photos
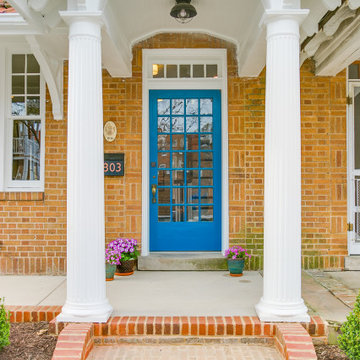
A historic row house in the museum district of Richmond, VA was renovated from the studs up. Many of its original elements were restored while functional, eco-friendly and efficient modern updates were implemented. An open concept main floor, three bright bedrooms upstairs with brand new bathrooms and a fully finished basement/den made this a brand new home, but with character and history built in.
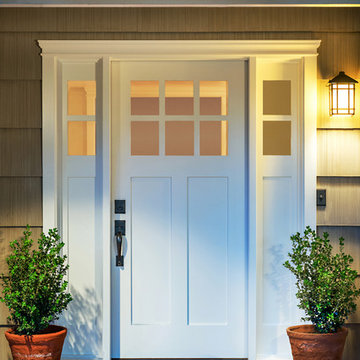
Moss Custom Homes- Scottsdale/Phoenix Remodeling Experts.
MICHAEL DUERINCKX
Example of a mid-sized classic entryway design in Phoenix with a white front door
Example of a mid-sized classic entryway design in Phoenix with a white front door
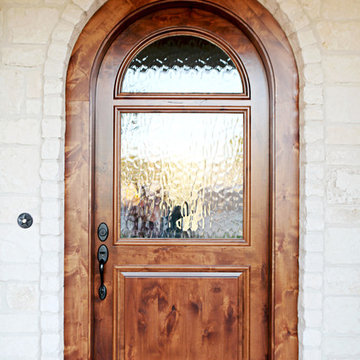
The front door is made of rustic alder with double glazed flemish glass windows. The door is 8' tall by 3' 6"wide. It is set within a limestone soldier course with a keystone.
Rebecca McCoy Photography
Find the right local pro for your project
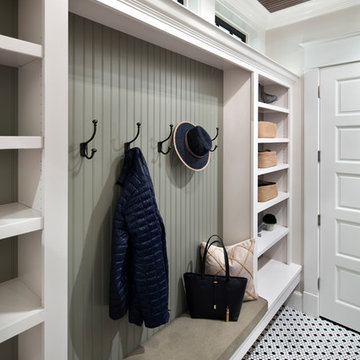
Bernard Andre
Mid-sized elegant porcelain tile entryway photo in San Francisco with beige walls and a white front door
Mid-sized elegant porcelain tile entryway photo in San Francisco with beige walls and a white front door
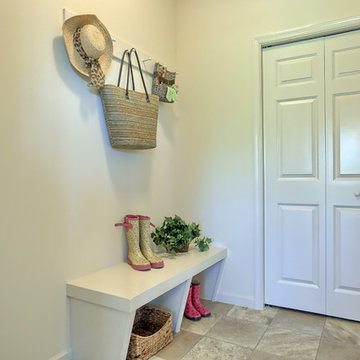
This 2-story home with welcoming front porch includes a 2-car garage and mudroom entry with built-in bench. The Kitchen, Dining Area, and Great Room share an open floor space. The Great Room is accented by triple windows and a gas fireplace with raised hearth. The Kitchen features attractive cabinetry with crown molding, stainless steel appliances, and a pantry. The sunny Dining Area off of the Kitchen provides sliding glass door access to backyard patio. Convenient flex space room is to the front of the home. The second floor boasts four bedrooms, two full bathrooms, and a laundry room. The Owner’s Suite with elegant tray ceiling includes a large closet and a private bathroom with 5’ shower and double bowl vanity.
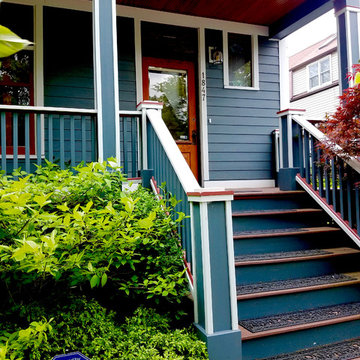
Inspiration for a mid-sized timeless entryway remodel in Chicago with blue walls and a brown front door
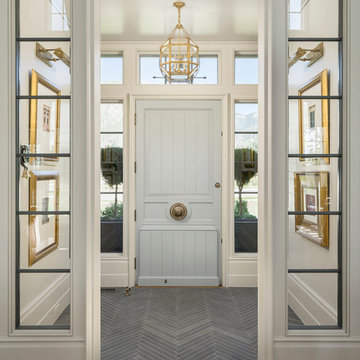
Joshua Caldwell Photography
Inspiration for a timeless entryway remodel in Salt Lake City
Inspiration for a timeless entryway remodel in Salt Lake City
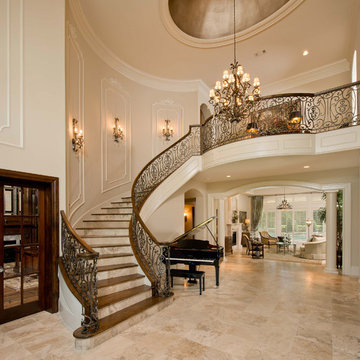
Mid-sized elegant travertine floor and beige floor entryway photo in Houston with beige walls and a dark wood front door
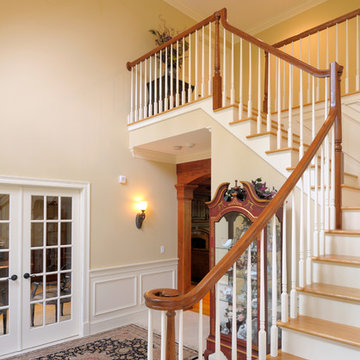
Two story grand entry with soaring ceiling and staircase
Entryway - traditional entryway idea in Boston
Entryway - traditional entryway idea in Boston
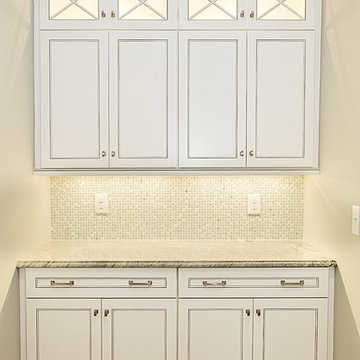
B Still Photography
Entry hall - traditional entry hall idea in Other
Entry hall - traditional entry hall idea in Other

New Mudroom Entrance serves triple duty....as a mudroom, laundry room and green house conservatory.
copper and glass roof with windows and french doors flood the space with natural light.
the original home was built in the 1700's and added onto several times. Clawson Architects continues to work with the owners to update the home with modern amenities without sacrificing the authenticity or charm of the period details.
Reload the page to not see this specific ad anymore
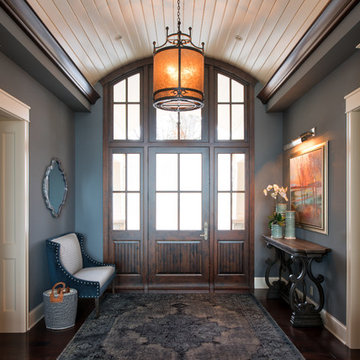
Architecture: Alexander Design Group | Interior Design: Studio M Interiors | Photography: Scott Amundson Photography
Example of a large classic dark wood floor and brown floor entryway design in Minneapolis with blue walls and a dark wood front door
Example of a large classic dark wood floor and brown floor entryway design in Minneapolis with blue walls and a dark wood front door
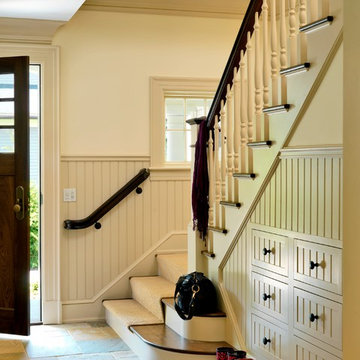
Photography by Richard Mandelkorn
Mid-sized elegant entryway photo in Boston with white walls and a dark wood front door
Mid-sized elegant entryway photo in Boston with white walls and a dark wood front door
Traditional Entryway Ideas

Design by Joanna Hartman
Photography by Ryann Ford
Styling by Adam Fortner
This space features Crema Marfil Honed 12x12 floor tile and Restoration Hardware "Vintage Hooks".
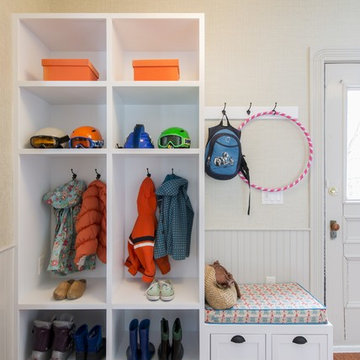
Entryway - mid-sized traditional carpeted and orange floor entryway idea in Other with beige walls and a white front door
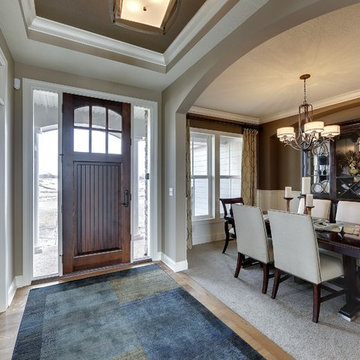
#exclusive #houseplan 73358HS comes to life
Architectural Designs Exclusive #HousePlan 73358HS is a 5 bed home with a sport court in the finished lower level. It gives you four bedrooms on the second floor and a fifth in the finished loewr level. That's where you'll find your indoor sport court as well as a rec space and a bar.
Ready when you are! Where do YOU want to build?
Specs-at-a-glance
5 beds
4.5 baths
4,600+ sq. ft. including sport court
Plans: http://bit.ly/73358hs
#readywhenyouare
#houseplan
9






