Traditional Entryway with a Medium Wood Front Door Ideas
Refine by:
Budget
Sort by:Popular Today
81 - 100 of 2,778 photos
Item 1 of 3
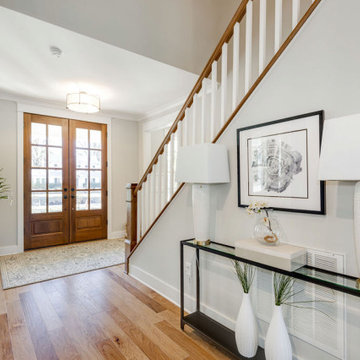
Richmond Hill Design + Build brings you this gorgeous American four-square home, crowned with a charming, black metal roof in Richmond’s historic Ginter Park neighborhood! Situated on a .46 acre lot, this craftsman-style home greets you with double, 8-lite front doors and a grand, wrap-around front porch. Upon entering the foyer, you’ll see the lovely dining room on the left, with crisp, white wainscoting and spacious sitting room/study with French doors to the right. Straight ahead is the large family room with a gas fireplace and flanking 48” tall built-in shelving. A panel of expansive 12’ sliding glass doors leads out to the 20’ x 14’ covered porch, creating an indoor/outdoor living and entertaining space. An amazing kitchen is to the left, featuring a 7’ island with farmhouse sink, stylish gold-toned, articulating faucet, two-toned cabinetry, soft close doors/drawers, quart countertops and premium Electrolux appliances. Incredibly useful butler’s pantry, between the kitchen and dining room, sports glass-front, upper cabinetry and a 46-bottle wine cooler. With 4 bedrooms, 3-1/2 baths and 5 walk-in closets, space will not be an issue. The owner’s suite has a freestanding, soaking tub, large frameless shower, water closet and 2 walk-in closets, as well a nice view of the backyard. Laundry room, with cabinetry and counter space, is conveniently located off of the classic central hall upstairs. Three additional bedrooms, all with walk-in closets, round out the second floor, with one bedroom having attached full bath and the other two bedrooms sharing a Jack and Jill bath. Lovely hickory wood floors, upgraded Craftsman trim package and custom details throughout!
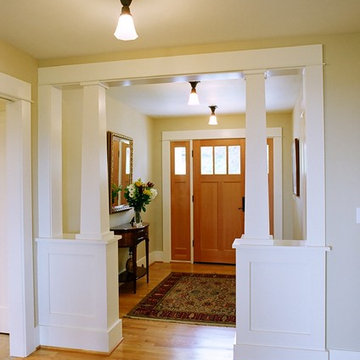
Whole house renovation.
Entryway - traditional medium tone wood floor entryway idea in Portland with beige walls and a medium wood front door
Entryway - traditional medium tone wood floor entryway idea in Portland with beige walls and a medium wood front door
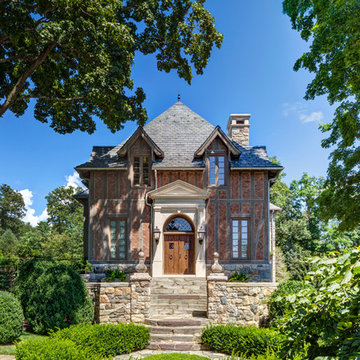
HOBI Award 2013 - Winner - Custom Home of the Year
HOBI Award 2013 - Winner - Project of the Year
HOBI Award 2013 - Winner - Best Custom Home 6,000-7,000 SF
HOBI Award 2013 - Winner - Best Remodeled Home $2 Million - $3 Million
Brick Industry Associates 2013 Brick in Architecture Awards 2013 - Best in Class - Residential- Single Family
AIA Connecticut 2014 Alice Washburn Awards 2014 - Honorable Mention - New Construction
athome alist Award 2014 - Finalist - Residential Architecture
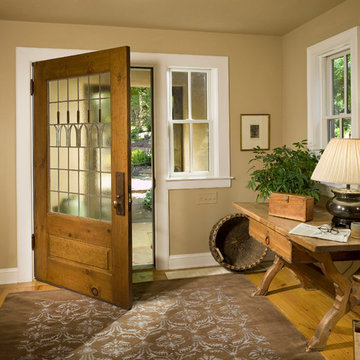
Ed Massery
Large elegant medium tone wood floor entryway photo in Other with beige walls and a medium wood front door
Large elegant medium tone wood floor entryway photo in Other with beige walls and a medium wood front door
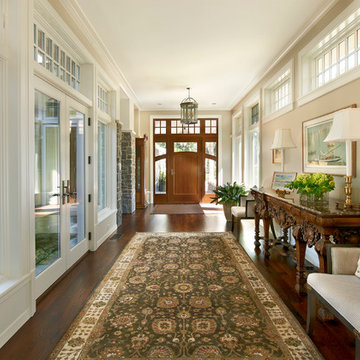
The indoor and outdoor spaces have a special connection in this home where transoms and an inner courtyard flood circulation spaces with natural light.
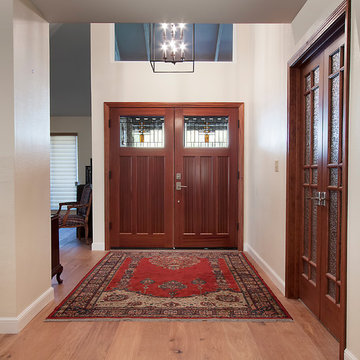
From inside, looking at front entry doors. Notice beautiful matching library glass panel doors to the right. Solid wood, rich cherry stained, double wide entry doors with top glass panel. These grand Milgard doors add warmth to the family room entrance and seating area. Designer-Project Guru Designs, Photographer-Timothy Manning Photography, Door Supplier-Royal Window & Door
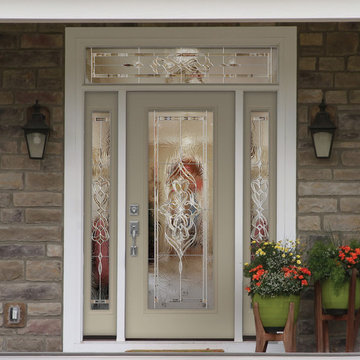
Example of a mid-sized classic entryway design in Chicago with green walls and a medium wood front door
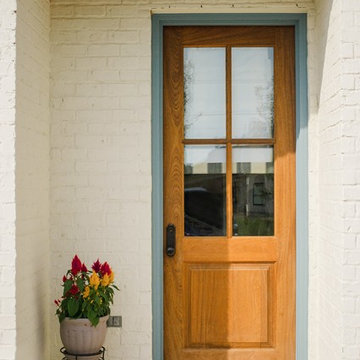
Small elegant brick floor and multicolored floor mudroom photo in Houston with white walls and a medium wood front door
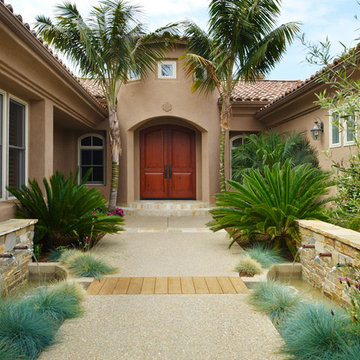
Example of a mid-sized classic entryway design in San Diego with brown walls and a medium wood front door
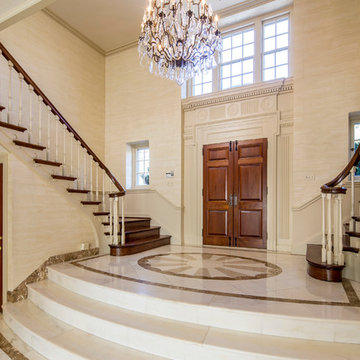
Example of a large classic marble floor entryway design in Philadelphia with beige walls and a medium wood front door
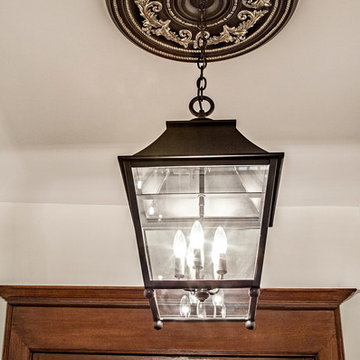
Traditional lantern in oil rubbed bronze finish with decorative ceiling medallion. Classically detailed ceiling medallion anchors the lantern and provides additional layering and decoration to ceiling.
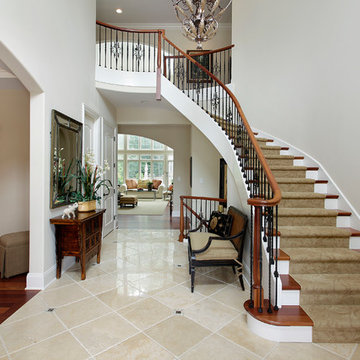
Front Entry has curved cherry staircase, with metal designed balesters and cherry handrail. The flooring is polished natural stone tiles with mosiac inserts and the 2nd floor balony opens to 2 story Great Room.
The views from the Entry extend to the Great Room and the Backyard Pool.
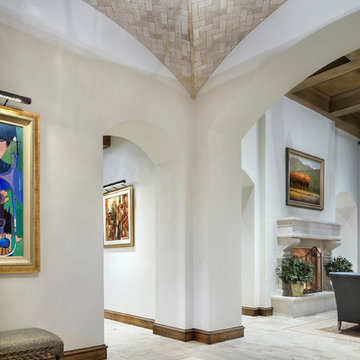
Inspiration for a huge timeless marble floor entryway remodel in Austin with white walls and a medium wood front door
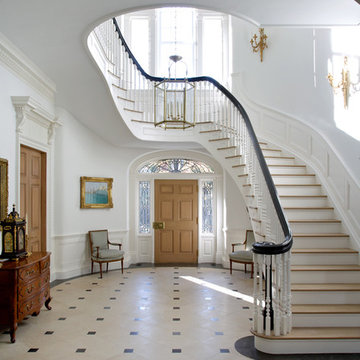
Douglas VanderHorn Architects
From grand estates, to exquisite country homes, to whole house renovations, the quality and attention to detail of a "Significant Homes" custom home is immediately apparent. Full time on-site supervision, a dedicated office staff and hand picked professional craftsmen are the team that take you from groundbreaking to occupancy. Every "Significant Homes" project represents 45 years of luxury homebuilding experience, and a commitment to quality widely recognized by architects, the press and, most of all....thoroughly satisfied homeowners. Our projects have been published in Architectural Digest 6 times along with many other publications and books. Though the lion share of our work has been in Fairfield and Westchester counties, we have built homes in Palm Beach, Aspen, Maine, Nantucket and Long Island.
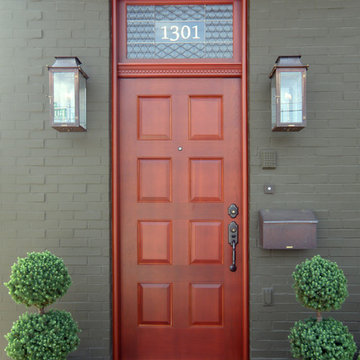
Martin Marren
Entryway - mid-sized traditional entryway idea in Baltimore with gray walls and a medium wood front door
Entryway - mid-sized traditional entryway idea in Baltimore with gray walls and a medium wood front door
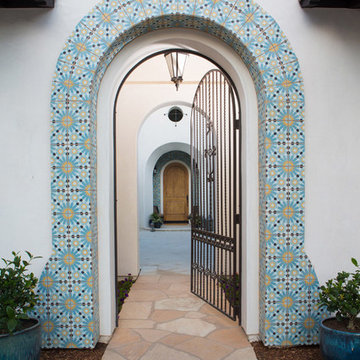
Lori Dennis Interior Design
SoCal Contractor Construction
Erika Bierman Photography
Large elegant entryway photo in San Diego with white walls and a medium wood front door
Large elegant entryway photo in San Diego with white walls and a medium wood front door
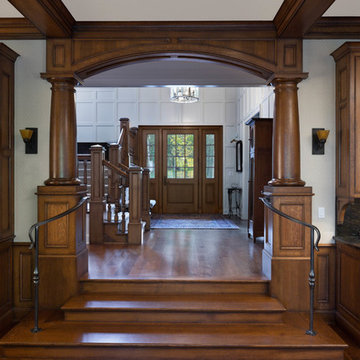
Scott Pease Photography
Entryway - traditional medium tone wood floor and brown floor entryway idea in Cleveland with white walls and a medium wood front door
Entryway - traditional medium tone wood floor and brown floor entryway idea in Cleveland with white walls and a medium wood front door
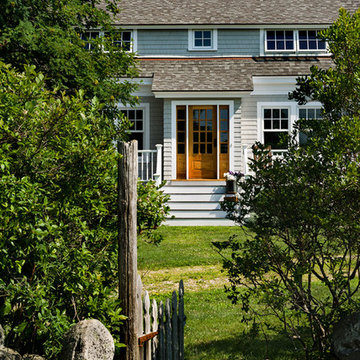
Rob Karosis
Mid-sized elegant single front door photo in Boston with a medium wood front door
Mid-sized elegant single front door photo in Boston with a medium wood front door
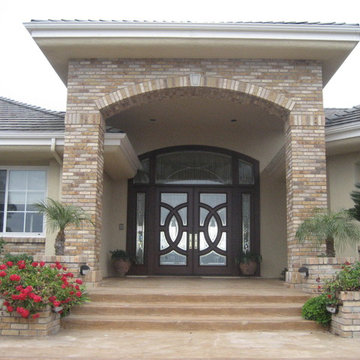
Inspiration for a mid-sized timeless entryway remodel in San Diego with white walls and a medium wood front door
Traditional Entryway with a Medium Wood Front Door Ideas
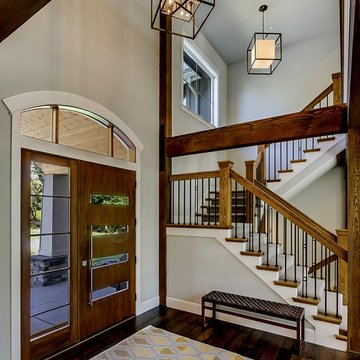
Custom Designed Home by Concept Builders, Inc.
Inspiration for a large timeless dark wood floor and brown floor entryway remodel in Seattle with gray walls and a medium wood front door
Inspiration for a large timeless dark wood floor and brown floor entryway remodel in Seattle with gray walls and a medium wood front door
5





