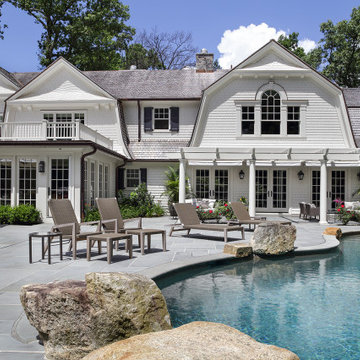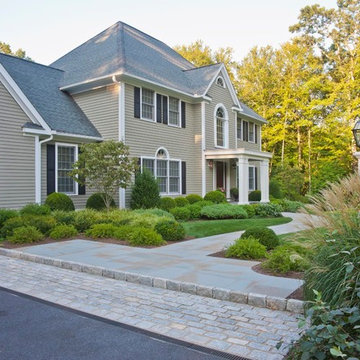Traditional Exterior Home Ideas
Refine by:
Budget
Sort by:Popular Today
721 - 740 of 323,816 photos
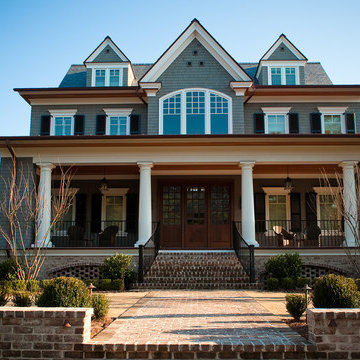
This is the entry façade of an oceanfront house on Kiawah Island. It has a gracious front porch adorned with the quintessential porch furniture: rocking chairs. The porch ceiling is natural stained beaded board, the shutters are operable wood, the siding is cedar shingles stained on all 6 sides, the brick is old brick, and the roof is heavy Vermont slate.
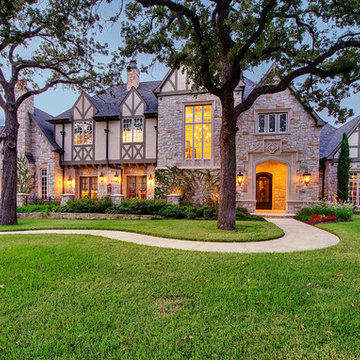
This is a showcase home by Larry Stewart Custom Homes. We are proud to highlight this Tudor style luxury estate situated in Southlake TX.
Example of a large classic two-story stone gable roof design in Dallas with a shingle roof
Example of a large classic two-story stone gable roof design in Dallas with a shingle roof
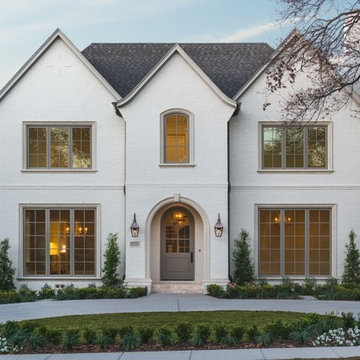
Jason Alexander
Inspiration for a timeless white two-story brick gable roof remodel in Dallas
Inspiration for a timeless white two-story brick gable roof remodel in Dallas
Find the right local pro for your project
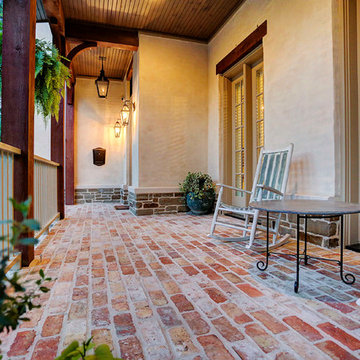
A perfect outdoor living space to soak up the Houston sunshine.
Built by Southern Green Builders in Houston, Texas
Inspiration for a large timeless exterior home remodel in Houston
Inspiration for a large timeless exterior home remodel in Houston

Landmarkphotodesign.com
Inspiration for a huge timeless brown two-story stone exterior home remodel in Minneapolis with a shingle roof and a gray roof
Inspiration for a huge timeless brown two-story stone exterior home remodel in Minneapolis with a shingle roof and a gray roof
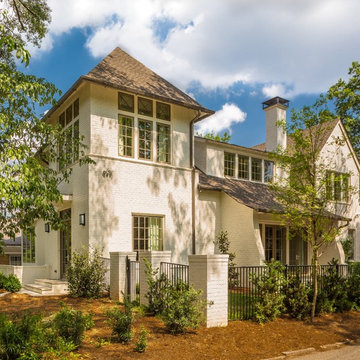
On this site, an existing house was torn down and replaced with a beautiful new wood-framed brick house to take full advantage of a corner lot located in a walkable, 1920’s Atlanta neighborhood. The new residence has four bedrooms and four baths in the main house with an additional flexible bedroom space over the garage. The tower element of the design features an entry with the master bedroom above. The idea of the tower was to catch a glimpse of a nearby park and architecturally address the corner lot. Integrity® Casement, Awning and Double Hung Windows were the preferred choice—the windows’ design and style were historically correct and provided the energy efficiency, sustainability and low-maintenance the architect required.
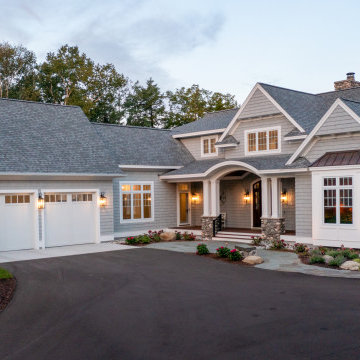
Our clients were relocating from the upper peninsula to the lower peninsula and wanted to design a retirement home on their Lake Michigan property. The topography of their lot allowed for a walk out basement which is practically unheard of with how close they are to the water. Their view is fantastic, and the goal was of course to take advantage of the view from all three levels. The positioning of the windows on the main and upper levels is such that you feel as if you are on a boat, water as far as the eye can see. They were striving for a Hamptons / Coastal, casual, architectural style. The finished product is just over 6,200 square feet and includes 2 master suites, 2 guest bedrooms, 5 bathrooms, sunroom, home bar, home gym, dedicated seasonal gear / equipment storage, table tennis game room, sauna, and bonus room above the attached garage. All the exterior finishes are low maintenance, vinyl, and composite materials to withstand the blowing sands from the Lake Michigan shoreline.
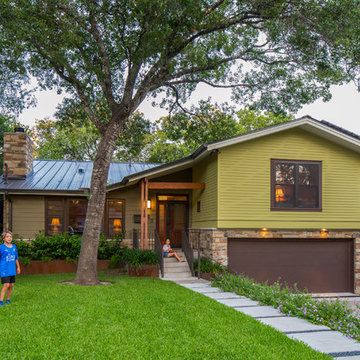
Front Yard
The original 1950s split level was expanded and completely reworked. A front porch was added, siding and stone are new, as are all the windows. The substantial addition at the rear of the home is barely visible here--the only hint being that the main ridge is a little higher from this point of view. Landscaping is new. The front yard tree was protected and preserved through the construction period.
At twilight the house comes aglow with warmth. The remodel welcomes a covered front porch that was absent in the original. To the right of the front door is a tiny window allowing peek-a-boo views of guest arrivals from inside the daughter's closet. Planters surrounding the home are made from raw sheet steel. Garage doors are clad in metal. The south roof slope of the home hosts a large solar array, barely visible here.
fiber cement siding painted Cleveland Green (7" siding), Sweet Vibrations (4" siding), and Texas Leather (11" siding)—all by Benjamin Moore • window trim and clerestory band painted Night Horizon by Benjamin Moore • soffit & fascia painted Camouflage by Benjamin Moore.
Construction by CG&S Design-Build.
Photography by Tre Dunham, Fine focus Photography
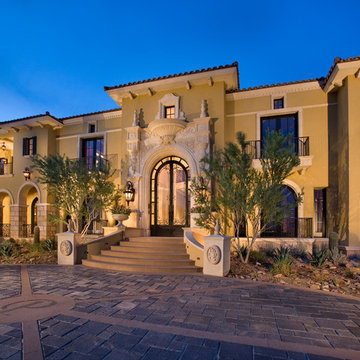
Dino Tonn
Example of a huge classic beige two-story stone exterior home design in Phoenix with a tile roof
Example of a huge classic beige two-story stone exterior home design in Phoenix with a tile roof
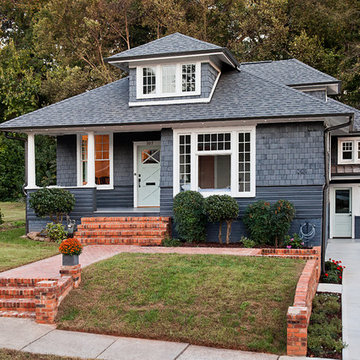
Joel Lassiter
Mid-sized traditional gray two-story mixed siding house exterior idea in Charlotte with a hip roof and a shingle roof
Mid-sized traditional gray two-story mixed siding house exterior idea in Charlotte with a hip roof and a shingle roof
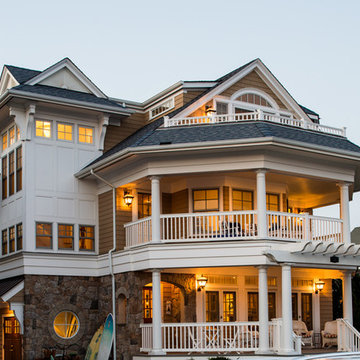
The windows are Marvin "StormPlus" impact resistant windows and the doors are Rogue Valley custom fir. The siding is stained red cedar with AZEK trim and cultured stone accents. The roof is Timberline Ultra high definition shingles.
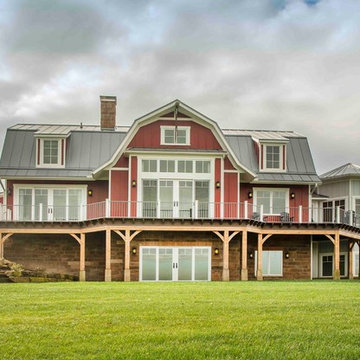
Sponsored
Westerville, OH
T. Walton Carr, Architects
Franklin County's Preferred Architectural Firm | Best of Houzz Winner
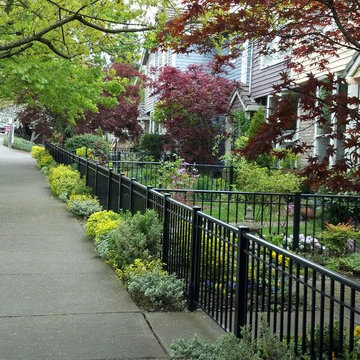
42" Picket Fencing with Decorative Midrail and Low Profile Top Rail
RailPro of Oregon, Inc.
Mid-sized elegant two-story exterior home photo in Portland
Mid-sized elegant two-story exterior home photo in Portland

Example of a mid-sized classic white two-story wood gable roof design in Bridgeport with a mixed material roof
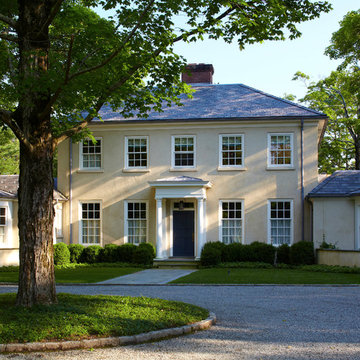
Mid-sized elegant beige two-story stucco house exterior photo in New York with a hip roof and a shingle roof

Photography by Linda Oyama Bryan. http://pickellbuilders.com. Solid White Oak Arched Top Glass Double Front Door with Blue Stone Walkway. Stone webwall with brick soldier course and stucco details. Copper flashing and gutters. Cedar shed dormer and brackets.
Traditional Exterior Home Ideas
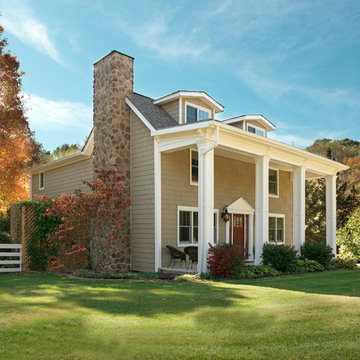
Sponsored
Westerville, OH
Custom Home Works
Franklin County's Award-Winning Design, Build and Remodeling Expert

Refaced Traditional Colonial home with white Azek PVC trim and James Hardie plank siding. This home is highlighted by a beautiful Palladian window over the front portico and an eye-catching red front door.
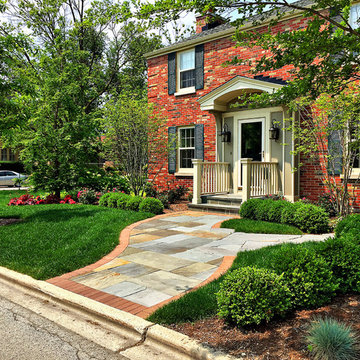
Evanston Landscape Design and Construction by Arrow. Marco Romani, RLA Landscape Architect
Inspiration for a small timeless red two-story brick exterior home remodel in Chicago
Inspiration for a small timeless red two-story brick exterior home remodel in Chicago
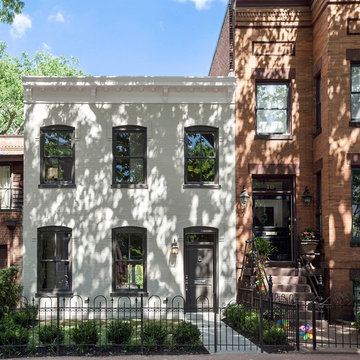
Ditto Residential
Mid-sized elegant white two-story brick exterior home photo in DC Metro
Mid-sized elegant white two-story brick exterior home photo in DC Metro
37







