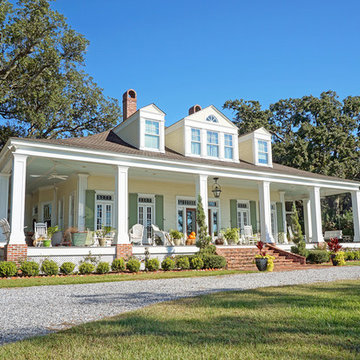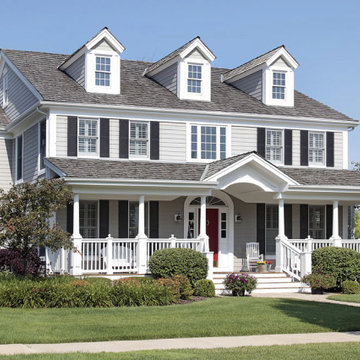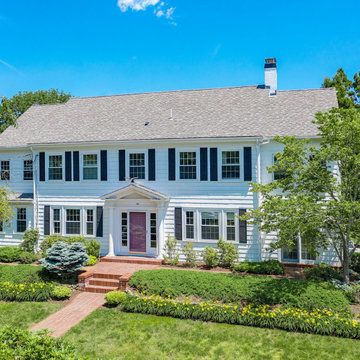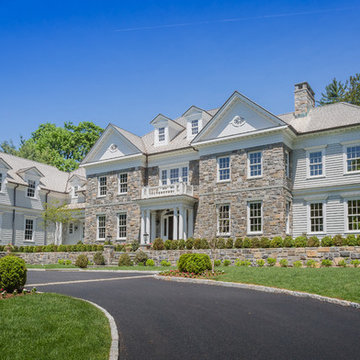Traditional Exterior Home Ideas
Refine by:
Budget
Sort by:Popular Today
741 - 760 of 323,813 photos
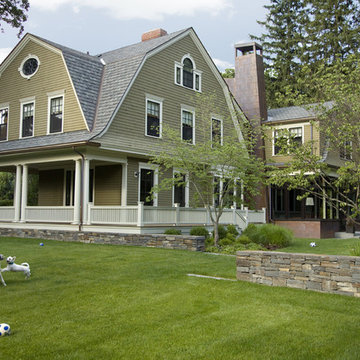
LEED-H Certified Residence in Newton, MA.
Inspiration for a large timeless three-story wood exterior home remodel in Boston with a gambrel roof
Inspiration for a large timeless three-story wood exterior home remodel in Boston with a gambrel roof
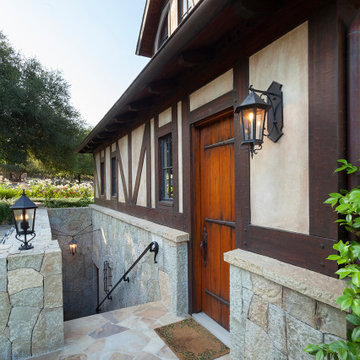
Old World European, Country Cottage. Three separate cottages make up this secluded village over looking a private lake in an old German, English, and French stone villa style. Hand scraped arched trusses, wide width random walnut plank flooring, distressed dark stained raised panel cabinetry, and hand carved moldings make these traditional farmhouse cottage buildings look like they have been here for 100s of years. Newly built of old materials, and old traditional building methods, including arched planked doors, leathered stone counter tops, stone entry, wrought iron straps, and metal beam straps. The Lake House is the first, a Tudor style cottage with a slate roof, 2 bedrooms, view filled living room open to the dining area, all overlooking the lake. The Carriage Home fills in when the kids come home to visit, and holds the garage for the whole idyllic village. This cottage features 2 bedrooms with on suite baths, a large open kitchen, and an warm, comfortable and inviting great room. All overlooking the lake. The third structure is the Wheel House, running a real wonderful old water wheel, and features a private suite upstairs, and a work space downstairs. All homes are slightly different in materials and color, including a few with old terra cotta roofing. Project Location: Ojai, California. Project designed by Maraya Interior Design. From their beautiful resort town of Ojai, they serve clients in Montecito, Hope Ranch, Malibu and Calabasas, across the tri-county area of Santa Barbara, Ventura and Los Angeles, south to Hidden Hills. Patrick Price Photo
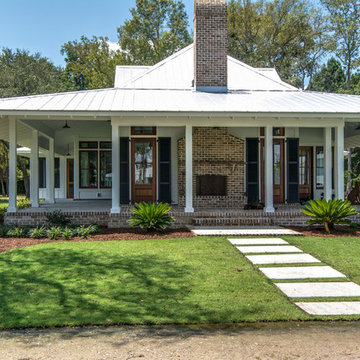
LOUVERED ELEGANCE IN THE LOWCOUNTRY
High-quality materials, fine craftsmanship, and timeless design establish these Louvered Shutters as a classic addition to this new construction project. Adding the enhancing detail of all-wood shutters can transform an ordinary house into a classic.
Find the right local pro for your project
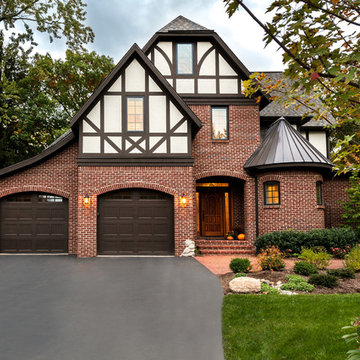
Emily Rose Imagery
Example of a mid-sized classic red two-story brick gable roof design in Detroit
Example of a mid-sized classic red two-story brick gable roof design in Detroit
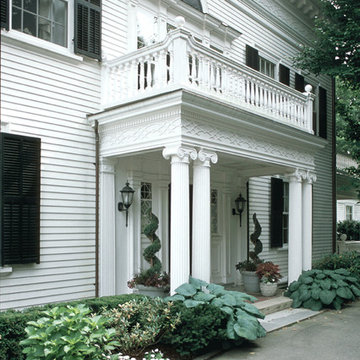
Restored Portico of 1897 Colonial Revival House
Inspiration for a large timeless white two-story wood exterior home remodel in Boston with a hip roof
Inspiration for a large timeless white two-story wood exterior home remodel in Boston with a hip roof
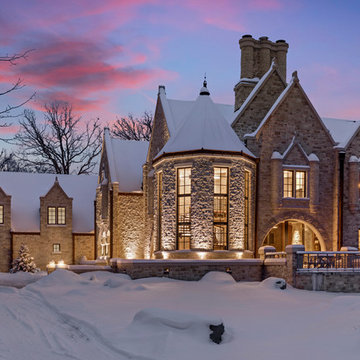
Enduring artistry is what our Art House is all about. Not only is it designed an structured as a fortress, the roofing is cortex steel and will never need to be replaced.

Sponsored
Columbus, OH
Hope Restoration & General Contracting
Columbus Design-Build, Kitchen & Bath Remodeling, Historic Renovations
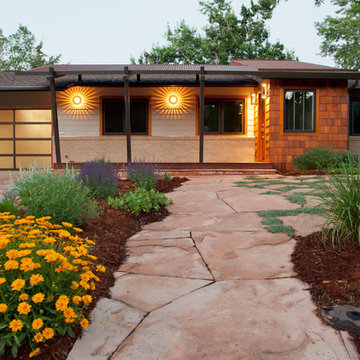
Photo Credit Don Murray
Boring front lawn becomes a burst of color with low-maintenance xeric flower beds and flagstone; plants obtained through "Resource 2000 "Garden in a box" program.
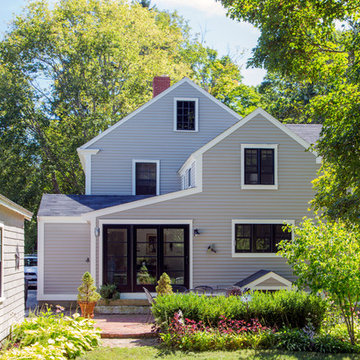
Blending contemporary and historic styles requires innovative design and a well-balanced aesthetic. That was the challenge we faced in creating a modern kitchen for this historic home in Lynnfield, MA. The final design retained the classically beautiful spatial and structural elements of the home while introducing a sleek sophistication. We mixed the two design palettes carefully. For instance, juxtaposing the warm, distressed wood of an original door with the smooth, brightness of non-paneled, maple cabinetry. A cork floor and accent cabinets of white metal add texture while a seated, step-down peninsula and built in bookcase create an open transition from the kitchen proper to an inviting dining space. This is truly a space where the past and present can coexist harmoniously.
Photo Credit: Eric Roth
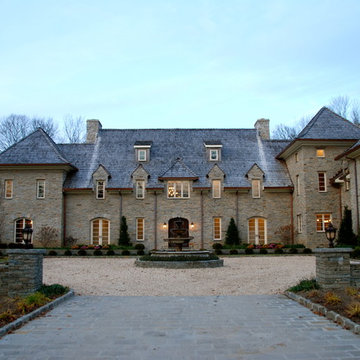
Large elegant gray two-story stone house exterior photo in New York with a hip roof and a shingle roof
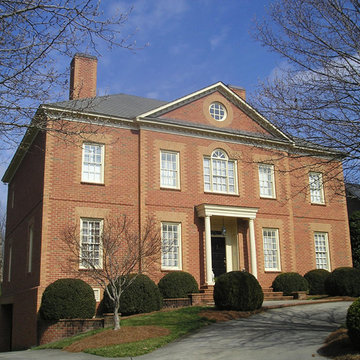
Inspiration for a large timeless red three-story brick exterior home remodel in Charlotte with a hip roof
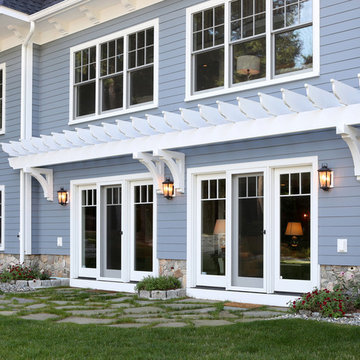
Beautiful example of Nantucket style home with gambrel roof, pergola over french doors which open to lower level walkout to the lake.
Tom Grimes Photography
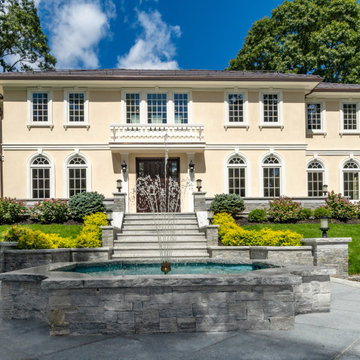
Example of a huge classic beige two-story stucco house exterior design in Boston with a hip roof, a shingle roof and a gray roof

The new covered porch with tuscan columns and detailed trimwork centers the entrance and mirrors the second floor addition dormers . A new in-law suite was also added to left. Tom Grimes Photography
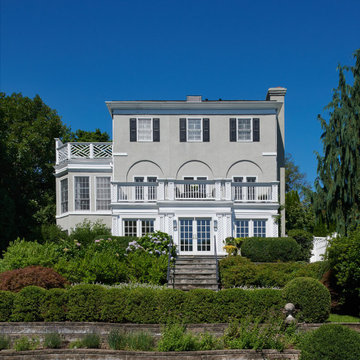
Classically updated design details with a strong architectural program. Family heirlooms with fresh upholstery. Just steps from the city, this family estate offers a great reprieve from modern demands.
Traditional Exterior Home Ideas

Sponsored
Columbus, OH
Hope Restoration & General Contracting
Columbus Design-Build, Kitchen & Bath Remodeling, Historic Renovations
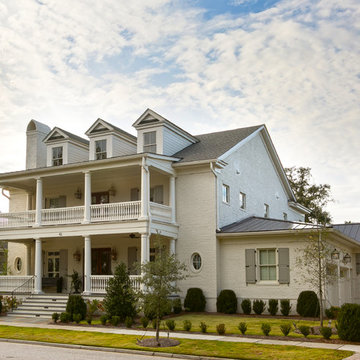
Photography by Patrick Brickman
Example of a mid-sized classic white two-story brick gable roof design in Charleston
Example of a mid-sized classic white two-story brick gable roof design in Charleston
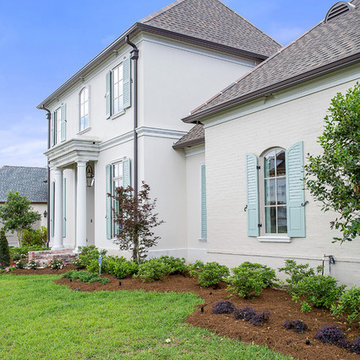
Classical New Orleans Saltbox design fits this corner lot well. Stucco and painted brick mix to create a well textured but clean exterior.
Traditional exterior home idea in New Orleans
Traditional exterior home idea in New Orleans
38






