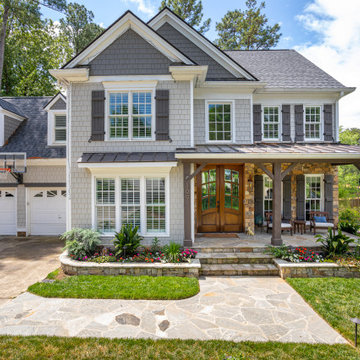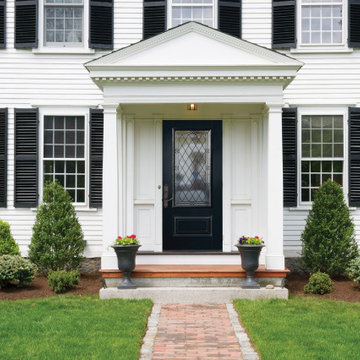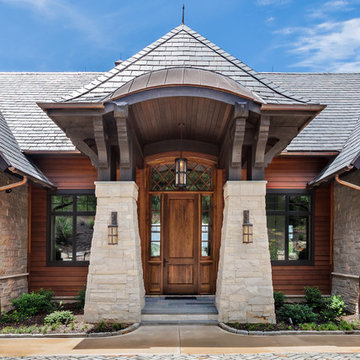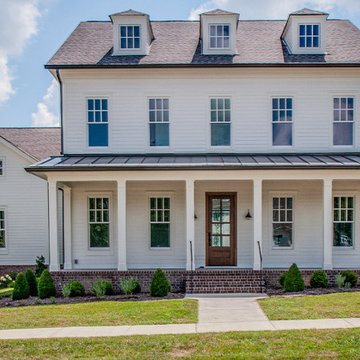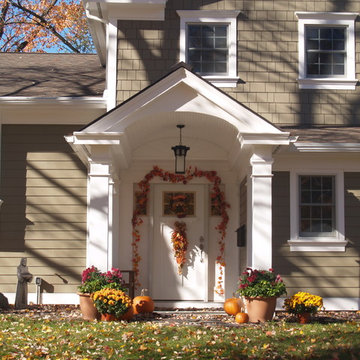Traditional Exterior Home Ideas
Refine by:
Budget
Sort by:Popular Today
1201 - 1220 of 323,728 photos
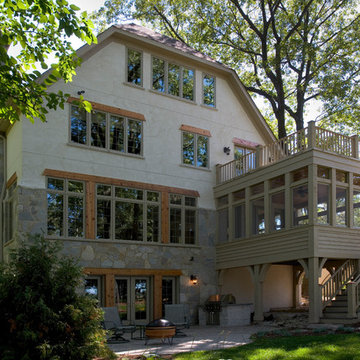
Linda Oyama Bryan, photographer
Rear Elevation of Stone and Stucco French Country Vacation Home Featuring Screened Porch with Balcony Above and Outdoor Kitchen on paver patio. Rustic knotty pine headers. Walk out Basement. Built in Grill.
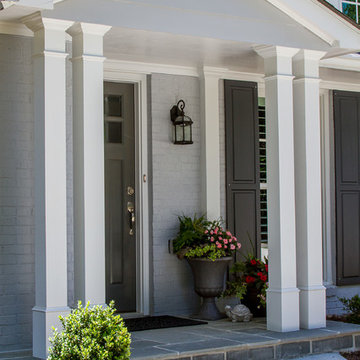
Mid-sized elegant gray two-story brick exterior home photo in Atlanta with a shingle roof
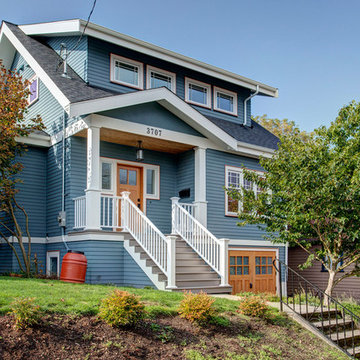
From the street, we kept the 3 bedroom, 2 bathroom addition on the top concealed by a simple shed dormer which reduces the impression of bulk and keeps the house looking cozy and comfortable. Wood carriage doors and a recessed front porch given some prominence help create a welcoming street presence. John Wilbanks Photography
Find the right local pro for your project
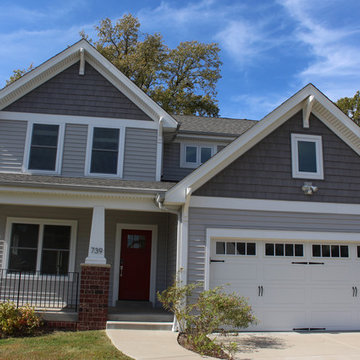
This traditional home was completed using Herringbone Vinyl lap and Shake siding. The use of lap and contrasting shake siding together on the same elevation adds an extra dimension.
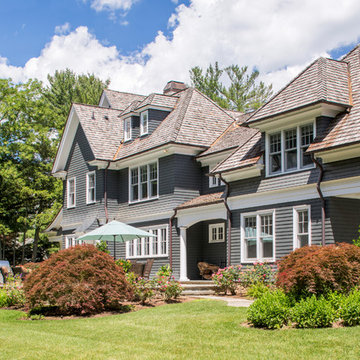
Laura Moss Photography
Inspiration for a large timeless blue three-story wood house exterior remodel in New York with a shingle roof
Inspiration for a large timeless blue three-story wood house exterior remodel in New York with a shingle roof
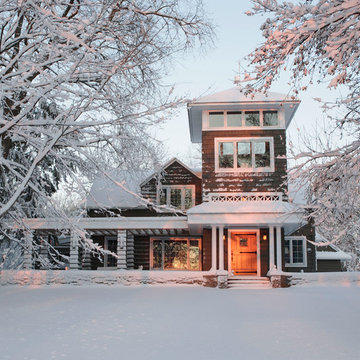
This project added a new entry way and a tower-like family room to the existing home. The new family room gives the family space to spread out and provides better views of the nearby lake, while also enhancing curb appeal. Designed by Bruce Abrahamson, AIA. Photo by Andrea Rugg.
Reload the page to not see this specific ad anymore
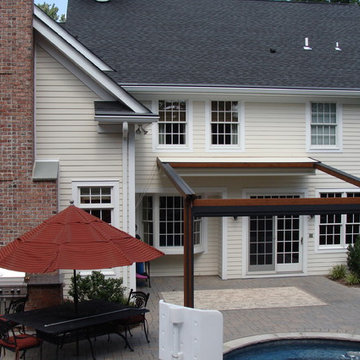
Homeowner had been considering construction of a pergola for quite some time, but was reluctant to do so due to lack of rain protection. Although there are several pergola kit retrofit products that meet most of their goals, none of them were a good fit by matching all. The desire was for a retractable patio awning that aesthetically matched a pergola, but was retractable, and provided protection from both UV and inclement weather on their south facing patio. Part of the goal was to provide a flexible outdoor entertaining area, but also to integrate a front drop shade to help reduce the summer's afternoon sun from entering the space; as well as the bay window and sliding doors.
The "Gennius", a waterproof retractable awning by Durasol Awnings was selected by the homeowner for aesthetics and function, with a solar screen drop shade integrated between the upright support posts.
As young parents, it was of utmost importance to find a durable fabric for the drop shade that not only blocked an adequate amount of sun, but retained as much view of the pool for safety when deployed. Mermet brand Natte was chosen for the drop shade. Both the retracting fabric roof and the integrated drop shade are operated by radio controlled motors and hand-held remote control.
The homeowner now has complete control of the area, with on-demand protection to suit their tastes.
To see this awning and others in action, please visit www.youtube.com/user/DurasolAwnings
Photo credits: Window Works, Livingston NJ
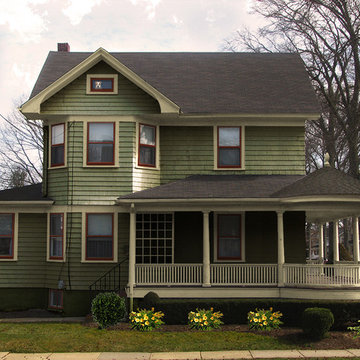
If you can't properly hang shutters then leave them out. 99% are wrong and can ruin the house. See my website to understand.
Now that this house is no longer white, you really don't need shutters. Look at all this great trim that was white and un-noticed. This is a graphic representation. See my doggie looking at you in the window?
Look how new period paint colors can impact curb appeal of a house. The bands of horizontal trim is a nice feature on this house but goes unnoticed when the trim and body are one color. Wood shutters would be nice but really not needed for the colors bring this house to life.
It looks this good because it's real wood, not hardi or plastic.
This work was all performed graphically to show the contractor in the homeowners location what to do and how it should look when done.
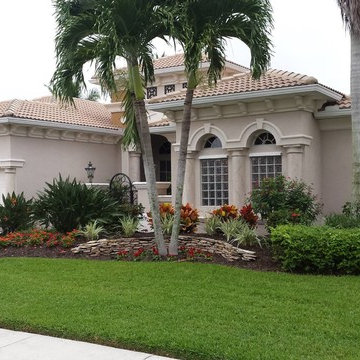
Example of a mid-sized classic gray one-story stucco exterior home design in Miami with a hip roof
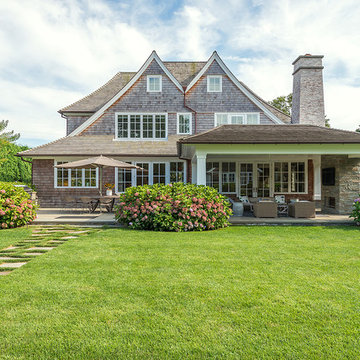
Example of a large classic gray two-story wood exterior home design in New York with a shingle roof
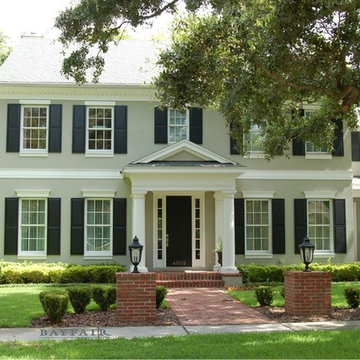
Built by Bayfair Homes
Inspiration for a large timeless gray two-story stucco exterior home remodel in Tampa with a shingle roof
Inspiration for a large timeless gray two-story stucco exterior home remodel in Tampa with a shingle roof
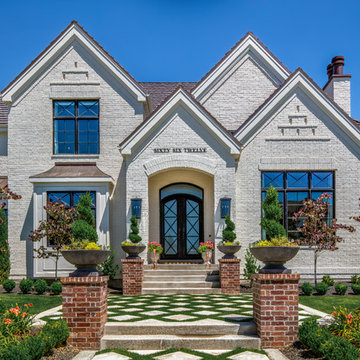
Builder: Eric Budge
Interior Design: Remington Avenue
Photography: Alan Blakely
We provided architectural drawings for the home which gives sizes, dimensions, proportions, etc. Colors, treatments, material selections, etc. were decided by the interior designer and builder.
Reload the page to not see this specific ad anymore
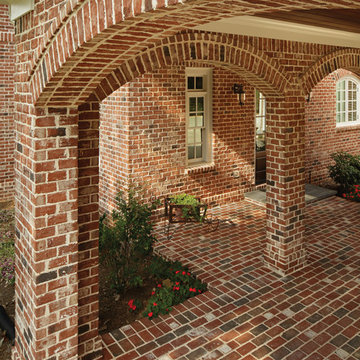
Traditional home featuring "Old Georgian Tudor" red brick exterior with solider course brick arches using ivory mortar.
Traditional red brick exterior home idea in Other
Traditional red brick exterior home idea in Other
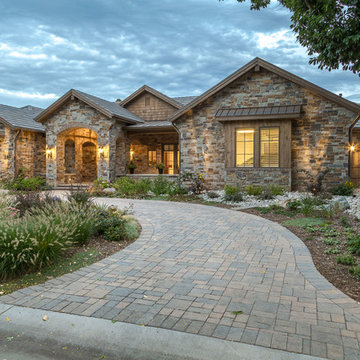
Michael deLeon Photography
Inspiration for a timeless one-story stone exterior home remodel in Denver with a tile roof
Inspiration for a timeless one-story stone exterior home remodel in Denver with a tile roof
Traditional Exterior Home Ideas
Reload the page to not see this specific ad anymore
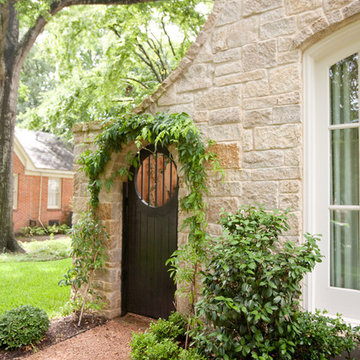
This side entrance features a custom wooden & iron gate with natural limestone facade.
Traditional stone exterior home idea in Houston
Traditional stone exterior home idea in Houston
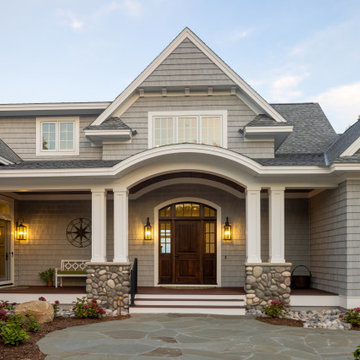
Our clients were relocating from the upper peninsula to the lower peninsula and wanted to design a retirement home on their Lake Michigan property. The topography of their lot allowed for a walk out basement which is practically unheard of with how close they are to the water. Their view is fantastic, and the goal was of course to take advantage of the view from all three levels. The positioning of the windows on the main and upper levels is such that you feel as if you are on a boat, water as far as the eye can see. They were striving for a Hamptons / Coastal, casual, architectural style. The finished product is just over 6,200 square feet and includes 2 master suites, 2 guest bedrooms, 5 bathrooms, sunroom, home bar, home gym, dedicated seasonal gear / equipment storage, table tennis game room, sauna, and bonus room above the attached garage. All the exterior finishes are low maintenance, vinyl, and composite materials to withstand the blowing sands from the Lake Michigan shoreline.
61






