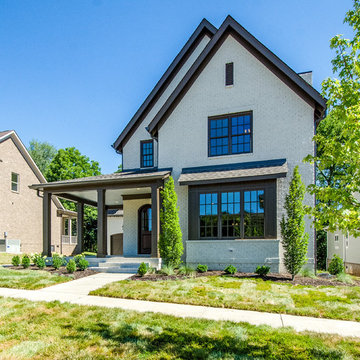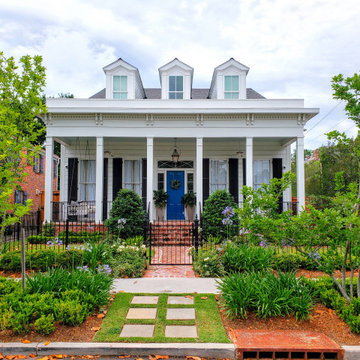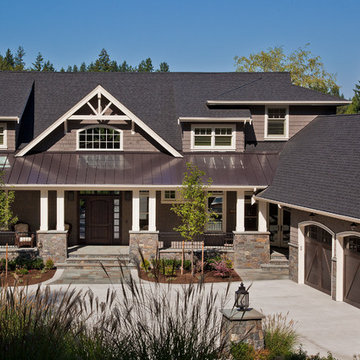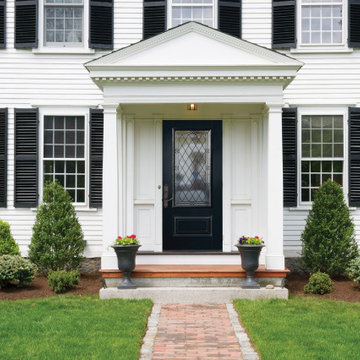Traditional Exterior Home Ideas
Refine by:
Budget
Sort by:Popular Today
1181 - 1200 of 323,729 photos
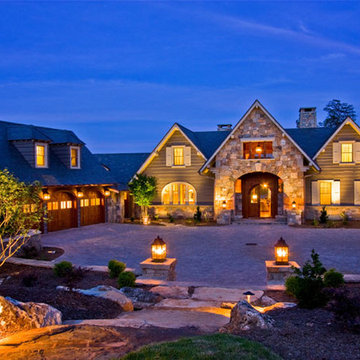
J.Weiland, Photographer
Summerour & Assoicates
Traditional exterior home idea in Other
Traditional exterior home idea in Other
Find the right local pro for your project
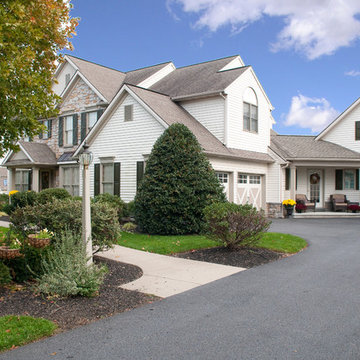
An In-law Suite Addition for an aging mother to move in with her son & daughter in-law.
Traditional exterior home idea in Philadelphia
Traditional exterior home idea in Philadelphia
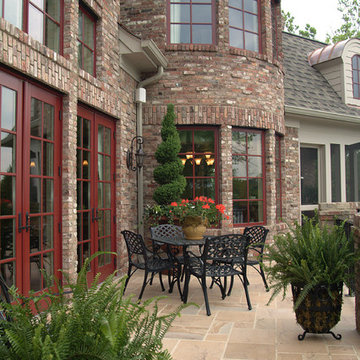
Exteriors of Homes built by Hughes Edwards Builders.
Inspiration for a large timeless red three-story brick gable roof remodel in Nashville
Inspiration for a large timeless red three-story brick gable roof remodel in Nashville
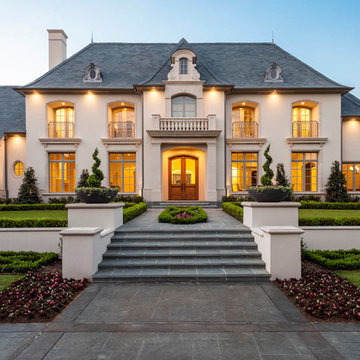
Nathan Schroder Photography
Outdoor Concepts - Landscaping
BK Design Studio- Architect
Example of a huge classic beige three-story stucco exterior home design in Dallas
Example of a huge classic beige three-story stucco exterior home design in Dallas
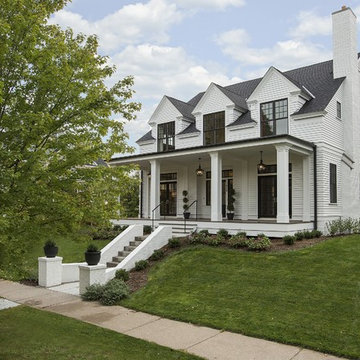
Spacecrafting / Architectural Photography - Robert Grosse
Inspiration for a timeless white two-story exterior home remodel in Minneapolis
Inspiration for a timeless white two-story exterior home remodel in Minneapolis
Reload the page to not see this specific ad anymore
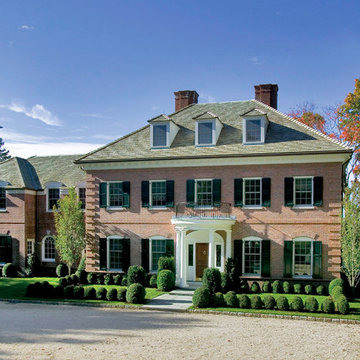
Olson Photographic
Inspiration for a large timeless red two-story brick exterior home remodel in New York with a hip roof
Inspiration for a large timeless red two-story brick exterior home remodel in New York with a hip roof
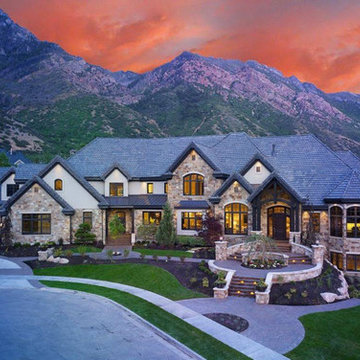
Simple Luxury Photography
Example of a huge classic brown three-story brick exterior home design in Salt Lake City
Example of a huge classic brown three-story brick exterior home design in Salt Lake City
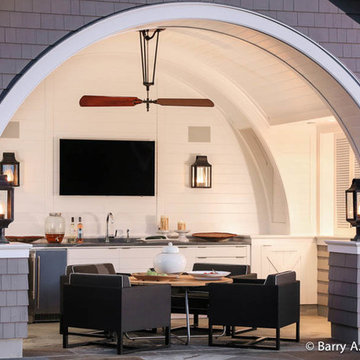
This project involved the design of a new open-air Pool House on grounds of a 1905 carriage house estate. The main house and guesthouse on this property were also extensively renovated as part of the project.
The concept for the new Pool House was to incorporate the vocabulary of these existing structures into the form while creating a protected, yet open space with a bright and fresh interior. The Pool house is sited on axis to a new fifty-foot pool and the existing Breakfast Room terrace with views back to the house and the adjacent pastoral fields.
The exterior of the pool house is shingled, with bracketed rakes, exposed rafter tails and a cupola. Wood louvered shutters and a custom made removable fabric cover protect the structure during the off season.
The interior of the Pool House includes a vaulted sitting area with wide beadboard on the walls and ceiling, shingled half walls and a soapstone wet bar. The bluestone flooring flows in from the pool terrace, blurring the boundaries of interior and exterior space. The bath and changing area have a built in stained bench and a vanity with an integral soapstone sink. An exterior shower enclosure is linked to the form by the bracketed extension of the main roof.
Photography Barry A. Hyman.
Contractor L & L Builders
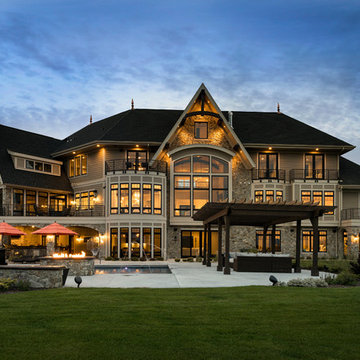
This show stopping sprawling estate home features steep pitch gable and hip roofs. The mix of exterior materials include stone, stucco, shakes, and Hardie board. This home design incorporates outdoor living and entertaining for all ages including an out door kitchen, lounge area, deck, pool, fire tables and more! Black windows adds interest with the stunning contrast. The signature copper finials on several roof peaks finish this design off with a classic style. Photo by Spacecrafting
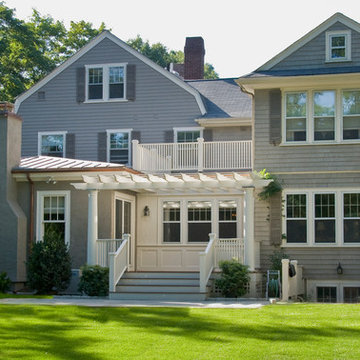
Back view of this complete exterior remodel.
Example of a classic gray exterior home design in Boston
Example of a classic gray exterior home design in Boston
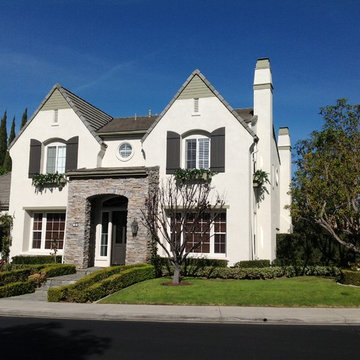
Mid-sized traditional white two-story stucco exterior home idea in Orange County with a shingle roof
Reload the page to not see this specific ad anymore

Front elevation, highlighting double-gable entry at the front porch with double-column detail at the porch and garage. Exposed rafter tails and cedar brackets are shown, along with gooseneck vintage-style fixtures at the garage doors..
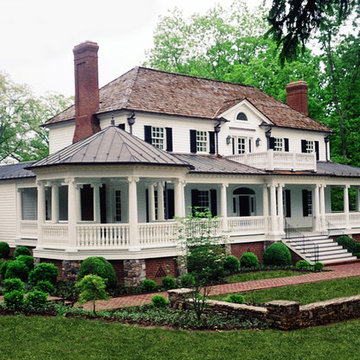
A new home with copper roofing, brick chimneys, and large wrap-around front porch and gazebo overlooks a lawn with fieldstone walls and golf course beyond. Porch features Ionic columns and balustrade. --Photo credit: Candace M.P. Smith Architect.
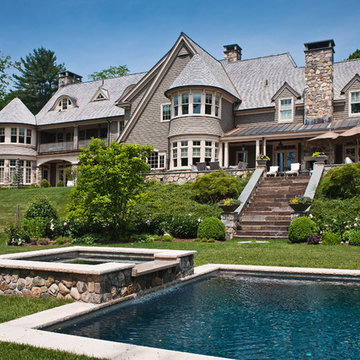
Large elegant brown three-story wood exterior home photo in New York with a shingle roof
Traditional Exterior Home Ideas
Reload the page to not see this specific ad anymore
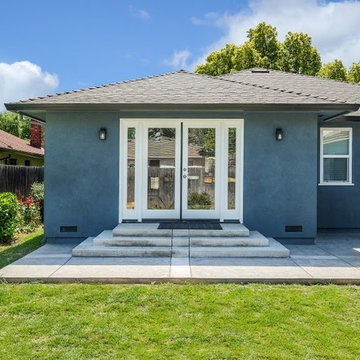
Inspiration for a mid-sized timeless blue one-story stucco house exterior remodel in Sacramento with a hip roof and a shingle roof
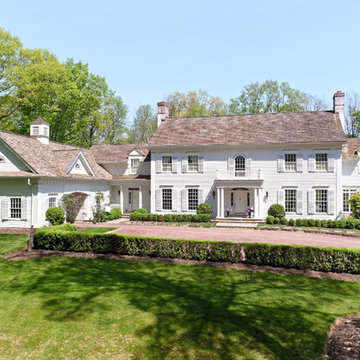
Large traditional white two-story wood exterior home idea in New York with a shingle roof
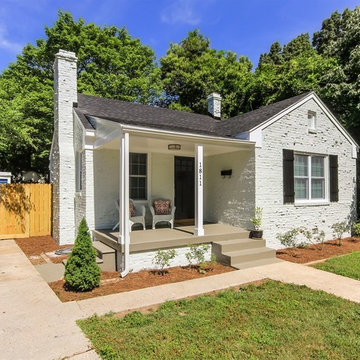
1942 - House renovations. I updated everything on this house. See before and afters.
Example of a small classic white one-story brick exterior home design in Raleigh with a shingle roof
Example of a small classic white one-story brick exterior home design in Raleigh with a shingle roof
60






