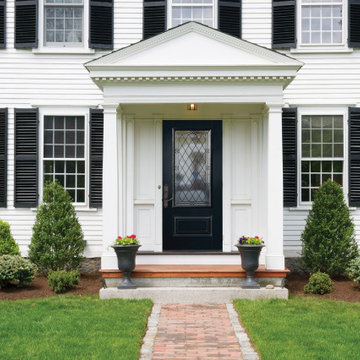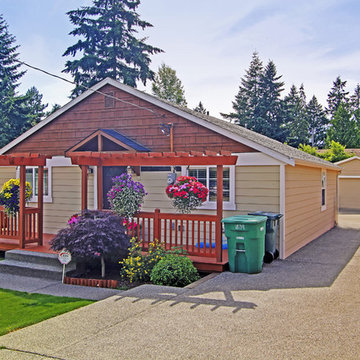Traditional Exterior Home Ideas
Refine by:
Budget
Sort by:Popular Today
1261 - 1280 of 323,729 photos
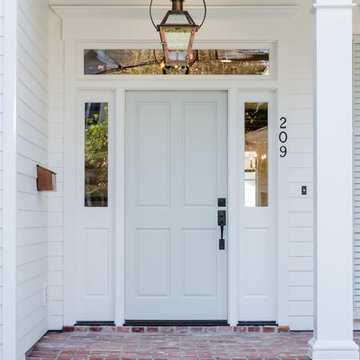
Jefferson Door supplied: windows (krestmark), interior door (Masonite), exterior doors, crown moulding, baseboards, columns (HB&G Building Products, Inc.), stair parts and door hardware. Builder: Hotard General Contracting jeffersondoor.com
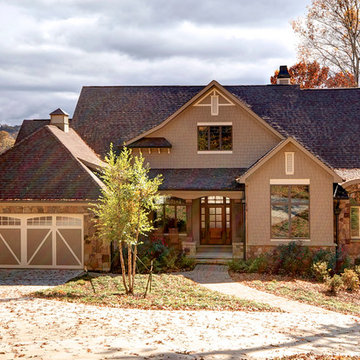
Stone, shake, multiple metal roofs and gables all combine for a truly unique exterior. At almost 3500 square feet, this home is stunning inside and out. Entertaining is a breeze with the open kitchen, dining and great room, as well as on the screen porch with fireplace, cathedral ceiling and grill. A flexible bedroom/study has its own bath and is an ideal guest suite. The master bedroom is positioned in the rear of the home and features a window seat, built-in shelves and a vaulted ceiling. His-and-her walk-in closets and a dressing room add special touches. A luxurious master bath completes the master suite.
Downstairs, the basement level includes two guest rooms, each with their own full bath and a wine cellar. A large storage area and rec room complete the basement.
Built by Keener Homes, Inc: http://www.keenerhomes.net
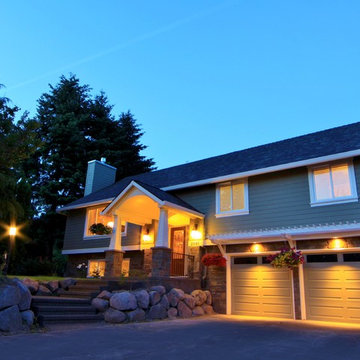
This West Linn 1970's split level home received a complete exterior and interior remodel. The design included removing the existing roof to vault the interior ceilings and increase the pitch of the roof. Custom quarried stone was used on the base of the home and new siding applied above a belly band for a touch of charm and elegance. The new barrel vaulted porch and the landscape design with it's curving walkway now invite you in.
Find the right local pro for your project
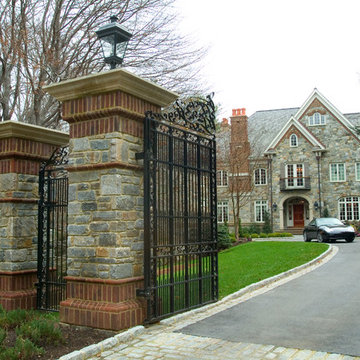
No less than a return to the great manor home of yesteryear, this grand residence is steeped in elegance and luxury. Yet the tuxedo formality of the main façade and foyer gives way to astonishingly open and casually livable gathering areas surrounding the pools and embracing the rear yard on one of the region's most sought after streets. At over 18,000 finished square feet it is a mansion indeed, and yet while providing for exceptionally well appointed entertaining areas, it accommodates the owner's young family in a comfortable setting.
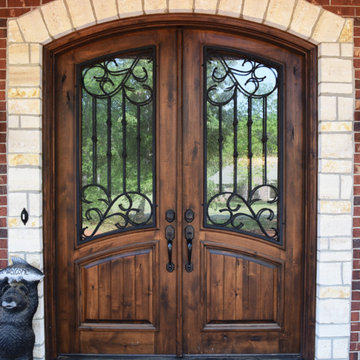
Door Style: Arch Top Double Catalina with V-Groove Panels
Wood Species: Estancia Knotty Alder
Glass Style: Rain
Mid-sized traditional red two-story brick house exterior idea in Dallas
Mid-sized traditional red two-story brick house exterior idea in Dallas
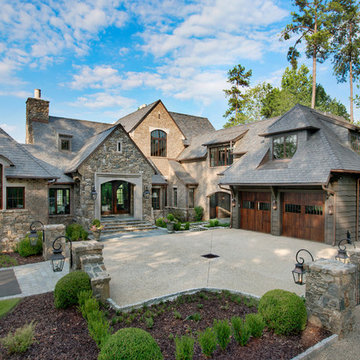
The vision for this traditional mountain home was a welcoming retreat from the world. Doggett Mountain stone in warm and cool neutrals is used in combination with Charlestowne brick, tying this South Carolina home to its roots. The cast stone surrounding the entry is echoed around the windows, providing lighter moments of taupe and ivory. Topping the exterior is a slate roof in Vermont Gray. Stained garage doors enliven the palette and blend with the walnut-stained front doors. Charcoal grey siding and bronze windows add depth, while copper gutters provide contrast.

Masonite® Steel and Fiberglass Entry Systems
Homeowners, remodelers, architects and builders rely on Masonite for a comprehensive line of beautiful and durable fiberglass entry doors and steel entry doors. This catalog features our extensive line of steel door and fiberglass door products shown in a range of panel designs and glass configurations that are sure to enhance any architectural style or design need.
Reload the page to not see this specific ad anymore
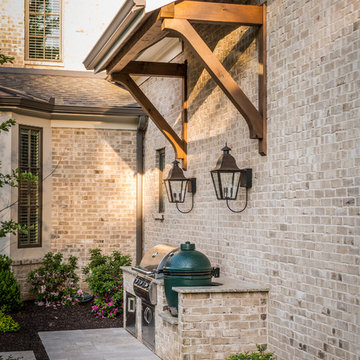
Reed Brown Photography
Inspiration for a timeless two-story brick exterior home remodel in Nashville
Inspiration for a timeless two-story brick exterior home remodel in Nashville
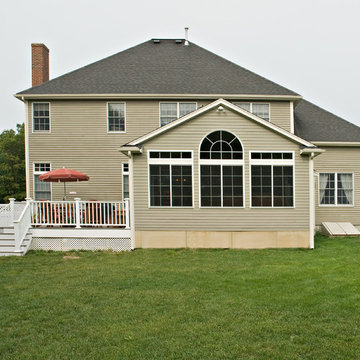
MCC/ Photography by Golata
Inspiration for a timeless exterior home remodel in Boston
Inspiration for a timeless exterior home remodel in Boston
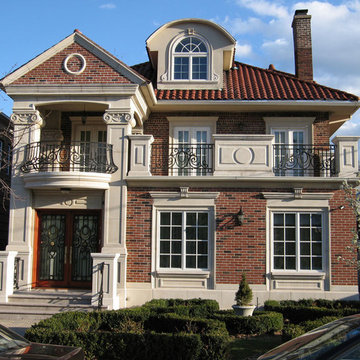
Front facade with cast stone finishes.
Inspiration for a timeless red two-story brick exterior home remodel in New York
Inspiration for a timeless red two-story brick exterior home remodel in New York
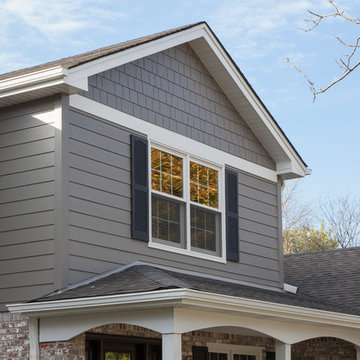
True beauty revealed with new siding!
Mid-sized traditional gray two-story concrete fiberboard gable roof idea in Chicago
Mid-sized traditional gray two-story concrete fiberboard gable roof idea in Chicago
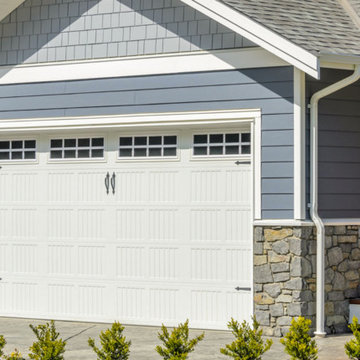
Large traditional blue one-story vinyl exterior home idea in Richmond with a shingle roof
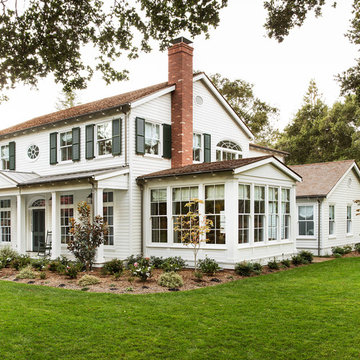
Photography by Laura Hull.
Inspiration for a large timeless white two-story wood exterior home remodel in San Francisco with a shingle roof
Inspiration for a large timeless white two-story wood exterior home remodel in San Francisco with a shingle roof
Reload the page to not see this specific ad anymore
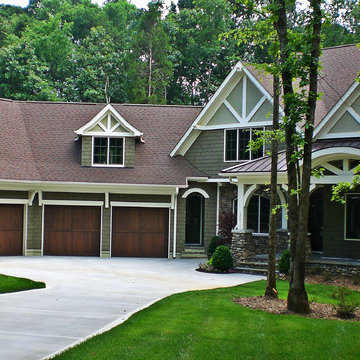
This elegant Craftsman style house plan features plenty of space for the whole family to do their own thing with no interruptions … but there’s space where everyone can get together for movie night or other family activities. The downstairs features a well-designed open floor plan highlighted by a vaulted gathering room, gourmet kitchen with breakfast area, formal dining space and a home office. The downstairs master suite opens onto a covered loggia, and also features a large dressing room/walk-in closet area. Upstairs you’ll find three suites, each opening onto a bathroom, making any of them a perfect mother-in-law suite. Oh, there’s also one of the largest bonus rooms you’ll find anywhere. The garage with 3-car dimensions is perfect for adding workshop space — or the ultimate man cave.
First Floor Heated: 2,976
Master Suite: Down
Second Floor Heated: 2,376
Baths: 6.5
Third Floor Heated:
Main Floor Ceiling: 10'
Total Heated Area: 5,352
Specialty Rooms: Outdoor Living, Office/Media Room, Exercise, Game Room
Garages: Three
Garage: 1,126
Bedrooms: Five
Footprint: 90'-8" x 93'-1"
www.edgplancollection.com
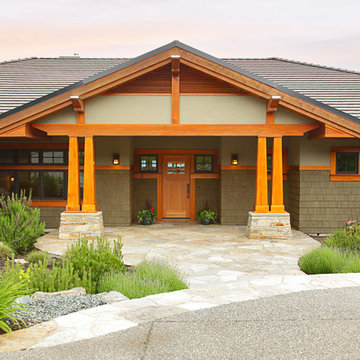
Large elegant green one-story mixed siding house exterior photo in Seattle with a hip roof and a shingle roof
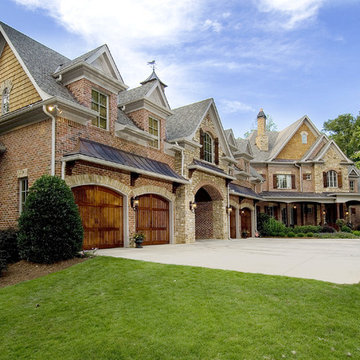
Architectural Designs Exclusive House Plan 25607GE
Photo taken from back showing the patio/deck off the formal dining room. The master suite is shown to the left.
This luxury home has the master down and two beds up - plus a great in-law or extended guest suite over the 4 car garage.
Just over 5,200 of living space. And that doesn't include the master suite sleeping porch, back deck, screened porch with grill deck and front porch.
The plan is waiting to be built again and is available in sets, PDF and CAD. See all the details and let us know where YOU want to build.
Plan Link: http://bit.ly/25607ge
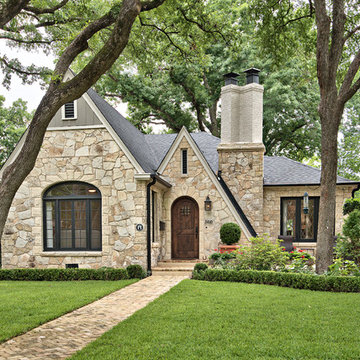
C. L. Fry Photo
Example of a classic beige one-story stone exterior home design in Austin with a shingle roof
Example of a classic beige one-story stone exterior home design in Austin with a shingle roof
Traditional Exterior Home Ideas
Reload the page to not see this specific ad anymore
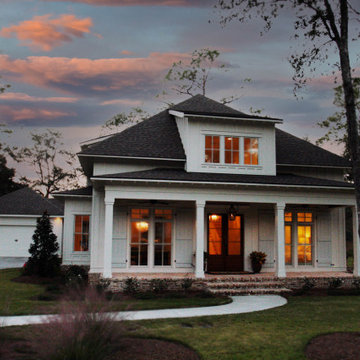
This charming southern cottage has light board and batten siding and operable shutters. The roof has an overhang with exposed rafter tails and a covered front porch. Extra details include decorative porch columns, a hanging lantern and a brick skirt. Built By: Pat Achee and Designed By: Bob Chatham Custom Home Design
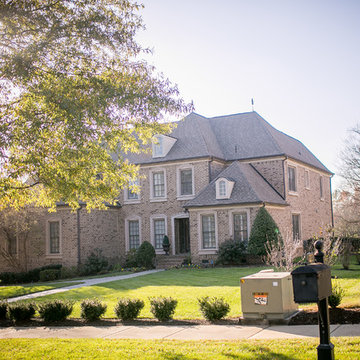
At Hisway Painting, we’ve worked hard over the last three decades to build our reputation as one of the Nashville area’s most trusted painting companies. Check out over 100 five star reviews on our Houzz profile. We work with meticulous detail to make sure the job gets done the right way, the first time. We operate from a wide range of expertise in home renovation, and also work with several color consultants and interior designers that will help you make design decisions that will increase the value of your home. We offer interior and exterior painting, pressure washing and deck staining and painting. Hisway Painting has served the businesses and homes of customers in the greater Nashville area for almost thirty years, and would be honored to serve you.
This Franklin, TN home had a beautiful worn-out wooden door that needed to be freshened up with Sikkins wood varnish. We repainted all trim and accent stucco work surrounding each of the windows and dormers.
64








