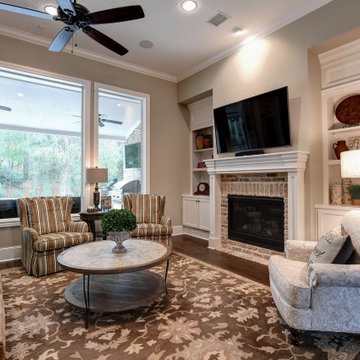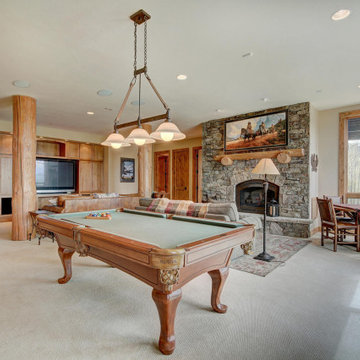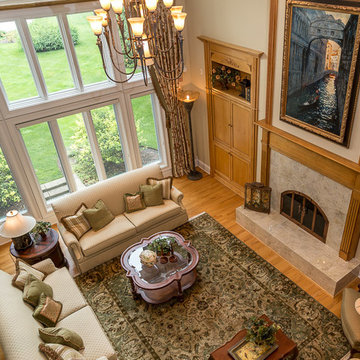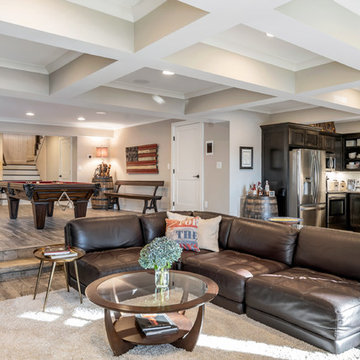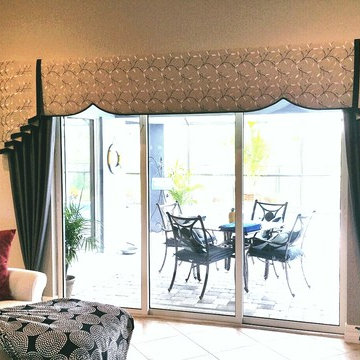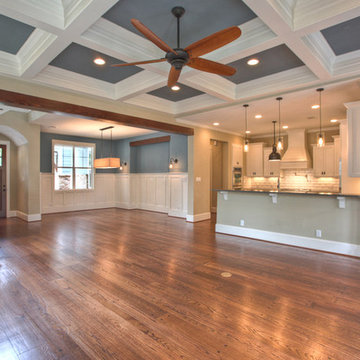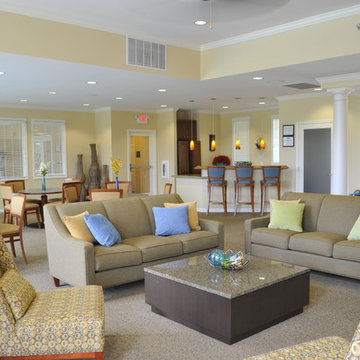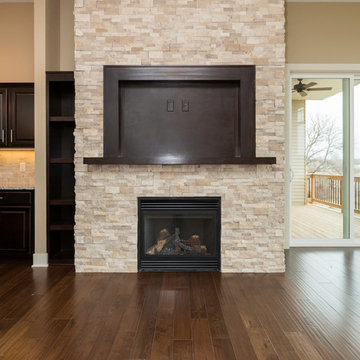Traditional Family Room Ideas
Refine by:
Budget
Sort by:Popular Today
32541 - 32560 of 101,233 photos
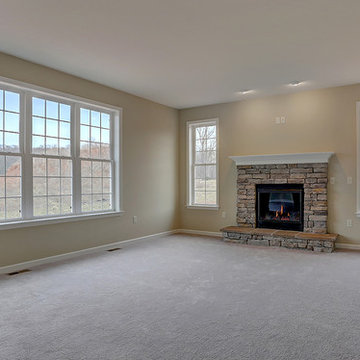
This 2-story home with welcoming wrap-around front porch includes a 2-car garage with a finished Mudroom entry. Hardwood flooring in the Foyer greets you upon entering the home with 9’ceilings throughout the first floor. Convenient Flex Space to the front of the home leads to the Dining Room off of Kitchen. The spacious Kitchen features stylish granite countertops with tile backsplash, island with breakfast bar counter, stainless steel appliances, and a pantry. The Kitchen is open to the Breakfast Area and Family Room. A gas fireplace with stone surround warms the Family Room, while sliding glass doors off of the sunny Breakfast Area provide access to the backyard patio.
A convenient laundry room joins all 4 bedrooms on the 2nd floor. The Owner’s Suite, adorned with a tray ceiling, includes an expansive closet and private bathroom with 5’ tile shower and double bowl vanity.
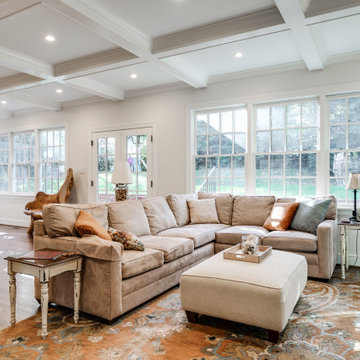
Photo: Mindie Ballard
Inspiration for a timeless family room remodel in Richmond
Inspiration for a timeless family room remodel in Richmond
Find the right local pro for your project
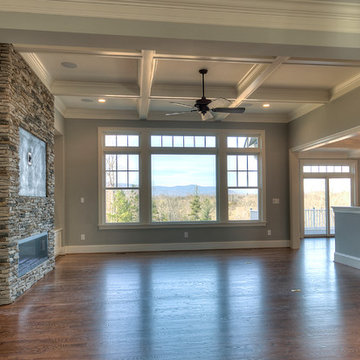
Evan Hansen, Charlottesville, VA
Family room - traditional family room idea in Other
Family room - traditional family room idea in Other

Sponsored
Hilliard, OH
Schedule a Free Consultation
Nova Design Build
Custom Premiere Design-Build Contractor | Hilliard, OH
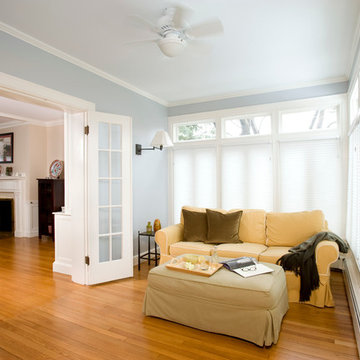
For a small family in the Boston suburbs, their modest sized home was just the right size. But with some smart changes, they wondered if it could be more enjoyable. Working with architect Joseph S. Artley, we came up with a number of solutions:
• To make the kitchen a more comfortable work and gathering space, a bay window was removed and the kitchen itself bumped out slightly to allow for the introduction of an expansive island, as well as additional countertop and cabinetry.
• The first floor half-bathroom was relocated to the end of the entry hall. This allowed us to connect the kitchen with what had been a three-season porch.
• That three-season porch was properly heated and remodeled as a sunny breakfast nook: the perfect spot for the family to gather in the mornings.
• Near the entry to the breakfast nook, an existing electrical box could not be moved. To conceal it, we suggested an oversized family bulletin board, which we provided as a gift to the homeowners. Now, it offers a great spot to catch up on the day’s activities and enjoy some family artwork while heading in for breakfast.
• This family loves to read and they asked for custom built in bookshelves in the living room that would look original to the home and match existing shelving on the other side of the room.
• The den is a favorite spot for the family to watch movies and play games, but the room, which had also been a three season porch prior to an earlier renovation, was drafty in the winter and hot in the summer. We introduced new, energy efficient windows and insulation throughout, resulting in a much more inviting and cozy room.
Today, after barely increasing the footprint of the home, the family has a new breakfast room, a usable den, a larger and more inviting kitchen, and a better-situated first-floor bath. Lots of simple fixes = a much happier space for the whole family.
Photos by Shelly Harrison
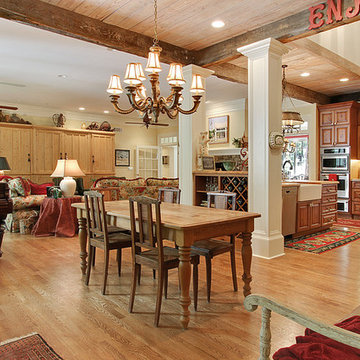
The breakfast room in this house is almost as large as a regular dining room. It is in conjunction with a bar seating area, which makes the kitchen very family friendly.
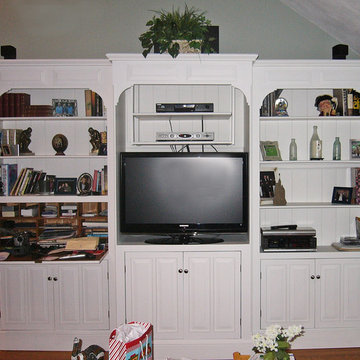
Well-built, good looking and made-to-order, Don Wright builtin cabinets will solve your storage needs and fit into your decor! These cabinets are customized as a media center.
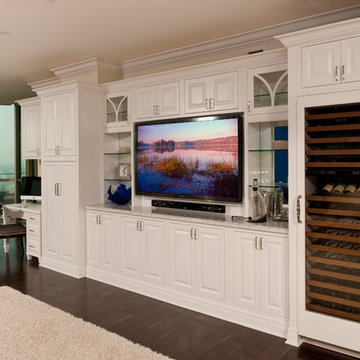
©StevenPaulWhitsitt_Photography
Frequent entertainers, this large New York family
wanted special attention paid to making their new kitchen
both stylish and especially welcoming for their guests, so
they hired Julie Deuble of Artisan Kitchens & Baths at
Appliance Associates.
In addition to the logistical issues of working in a
high-rise, some of Deuble’s biggest challenges came with
incorporating appliances, such as properly venting the
48-inch pro-style range. To integrate several large appliances
into the relatively small space while maintaining a seamless
appearance, she included custom panels over the refrigerator,
dishwasher drawers, and refrigerator drawers. She then
housed a microwave and a TV in identical wall cabinets.
Since the kitchen opens to the living room, Deuble
needed to design it as a space to be shown, not hidden. To
achieve this, custom details were included throughout, such
as a table-style peninsula with decorative
legs, three-stage crown molding, mullion
doors, an entertainment center with wine
and liquor storage, and a desk designed to
match the cabinetry. Well-thoughtout
details such as the push-to-open
hardware on the peninsula’s full-height
cabinet doors provided the finishing
touches to this showcase-worthy space.
Learn more about this designer at
www.artisankitchensandbaths.com.
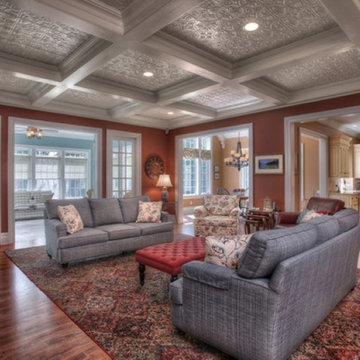
Large elegant open concept medium tone wood floor and brown floor family room photo in New York with red walls and a media wall

Sponsored
Columbus, OH
Dave Fox Design Build Remodelers
Columbus Area's Luxury Design Build Firm | 17x Best of Houzz Winner!
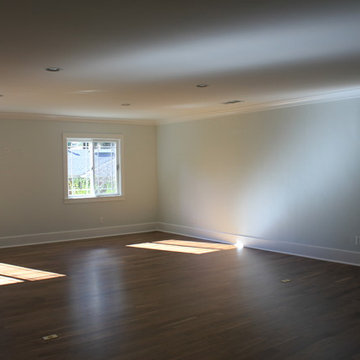
This great room was expanded and updated.
Example of a classic family room design in San Francisco
Example of a classic family room design in San Francisco
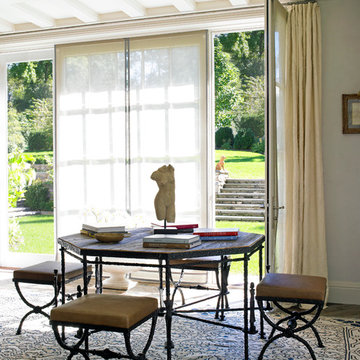
Frank de Biasi Interiors
Inspiration for a large timeless enclosed carpeted family room library remodel in New York with gray walls, a standard fireplace and a stone fireplace
Inspiration for a large timeless enclosed carpeted family room library remodel in New York with gray walls, a standard fireplace and a stone fireplace
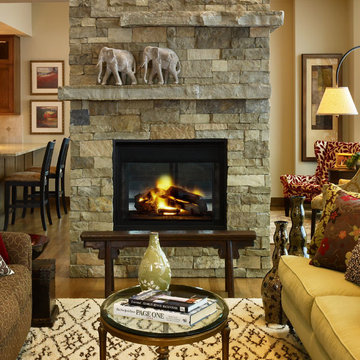
Inspiration for a timeless family room remodel in Denver
Traditional Family Room Ideas
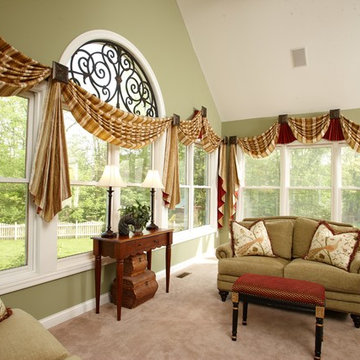
Sponsored
London, OH
Fine Designs & Interiors, Ltd.
Columbus Leading Interior Designer - Best of Houzz 2014-2022
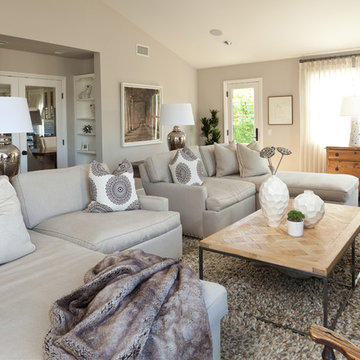
This wide family room created an interesting opportunity to do a split sectional. It provides lots of seating and comfort with the extra long chaise lounges. Photo credit-Rod Foster
1628






