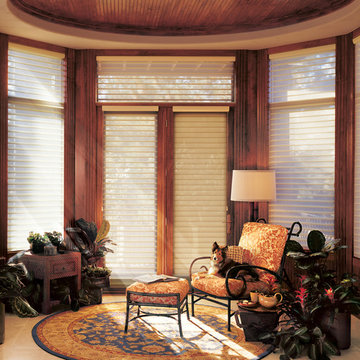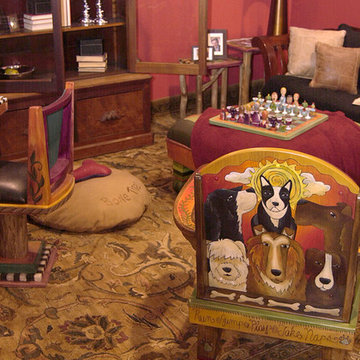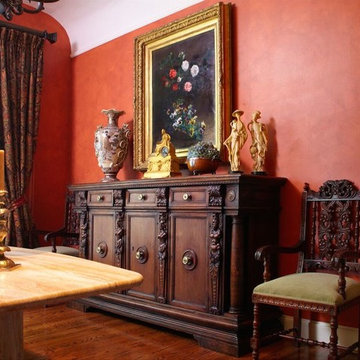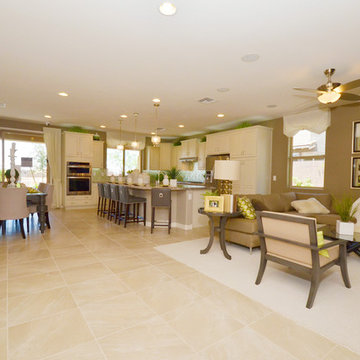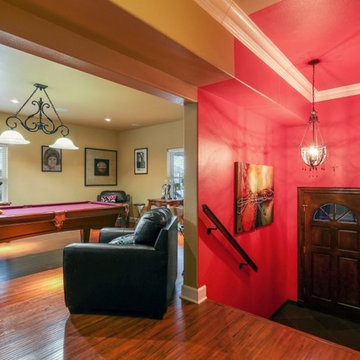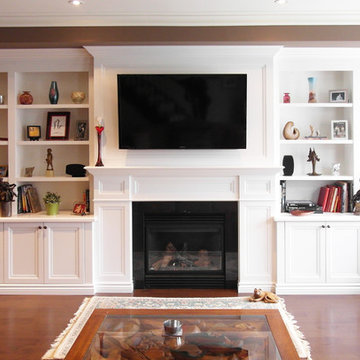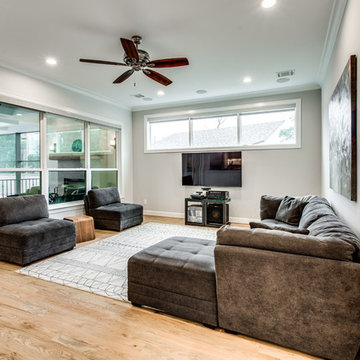Traditional Family Room Ideas
Refine by:
Budget
Sort by:Popular Today
32581 - 32600 of 101,233 photos
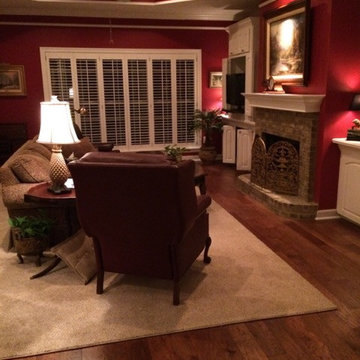
David Weems
Large elegant enclosed dark wood floor family room photo in Jackson with red walls, a standard fireplace, a stone fireplace and a tv stand
Large elegant enclosed dark wood floor family room photo in Jackson with red walls, a standard fireplace, a stone fireplace and a tv stand
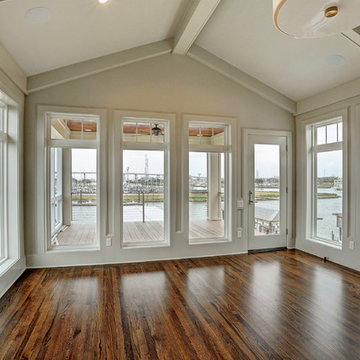
TK Images LLC, Clouse Beautiful Wood Floors
Game room - mid-sized traditional open concept medium tone wood floor game room idea in Houston with white walls and a media wall
Game room - mid-sized traditional open concept medium tone wood floor game room idea in Houston with white walls and a media wall
Find the right local pro for your project
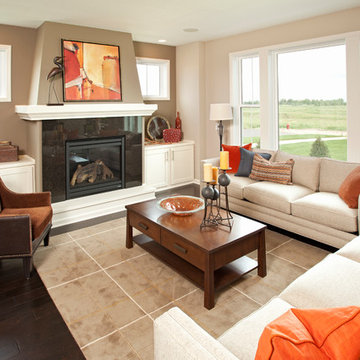
The open floor plan of the Woodbridge is perfect for the active on the go family! Contrasting dark floors and neutral walls, neutral furniture with fun pops of color feels like the right mix of contemporary and traditional.
This home is built by Robert Thomas Homes located in Minnesota. Our showcase models are professionally staged. Please contact Ambiance at Home for information on furniture - 952.440.6757
For builder or product information contact Robert Thomas Homes. info@robertthomashomesinc.com 952-322-8700
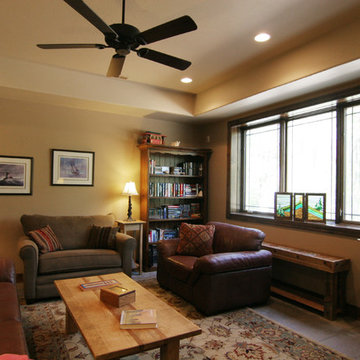
Koetje Builders custom designed and built home.
Elegant family room photo in Grand Rapids
Elegant family room photo in Grand Rapids
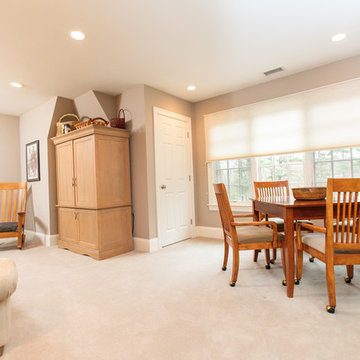
A grand foyer with a sweeping staircase sets the stage for the refined interior of this stunning shingle and stone Colonial. The perfect home for entertaining with formal living and dining rooms and a handsome paneled library. High ceilings, handcrafted millwork, gleaming hardwoods, and walls of windows enhance the open floor plan. Adjacent to the family room, the well-appointed kitchen opens to a breakfast room and leads to an octagonal, window-filled sun room. French doors access the deck and patio and overlook two acres of professionally landscaped grounds. The second floor has generous bedrooms and a versatile entertainment room that may work for in-laws or au-pair. The impressive master suite includes a fireplace, luxurious marble bath and large walk-in closet. The walk-out lower level includes something for everyone; a game room, family room, home theatre, fitness room, bedroom and full bath. Every room in this custom-built home enchants.
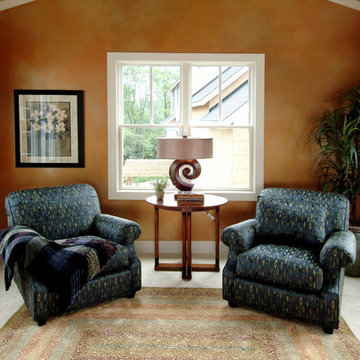
Flexibility abounds in this truly unique home where a free-flowing floor plan offers wide-open spaces designed for double-duty, lending functionality where it belongs, with the homeowner.
You feel the grandeur the moment you walk in the front door, as your eyes soar up to the impressive two-story stair tower. Take a few more steps and you just might think you’ve gone back in time. In an intimate area just off the kitchen you discover the inglenook: a hearth with charming fireplace flanked by a pair of cushioned, built-in benches. From that moment on you realize…this is no ordinary home.
Built-ins are nestled in corners where space might often be wasted, lending plenty of storage and convenience. A pair of boot benches serve multiple uses just inside the mudroom, while in each of the kid’s bedrooms you’ll find a desk suitable for a computer, or perhaps a quiet place to finish homework. And if that isn’t enough, there’s a secret nestled at the foot of the basement stairs. It’s every child’s dream…a playhouse for giggling and hours of fun…and it’s built right in, making it the perfect hideaway for little ones who want to escape to a secret and safe haven (while still under the close eye of an adult).
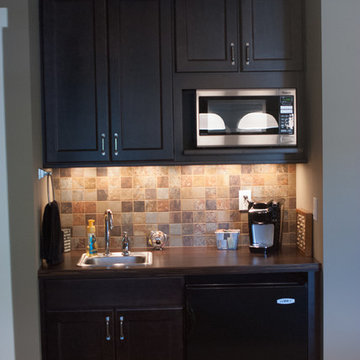
Snack time can be satisfied quickly in the lower level with the beverage & popcorn handy.
Elegant carpeted family room photo in Grand Rapids with a bar
Elegant carpeted family room photo in Grand Rapids with a bar
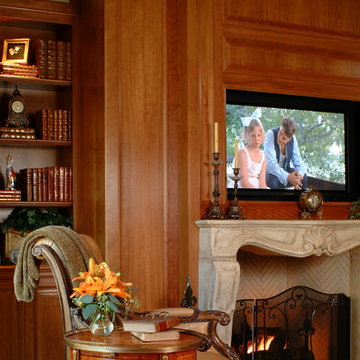
Inspiration for a timeless family room remodel in New York
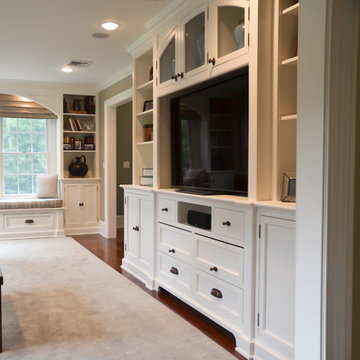
A custom built-in houses the family room entertainment center.
The exterior of this renovation was featured in the April 2013 issue of Better Homes and Gardens.
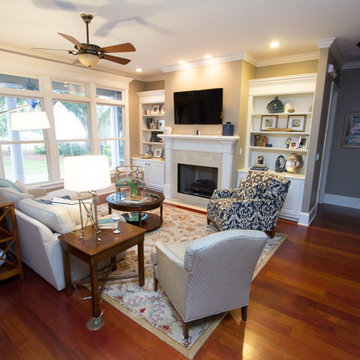
Meredith Russel of Paperwhite
Family room - mid-sized traditional open concept medium tone wood floor family room idea in Atlanta with beige walls, a standard fireplace, a tile fireplace and a wall-mounted tv
Family room - mid-sized traditional open concept medium tone wood floor family room idea in Atlanta with beige walls, a standard fireplace, a tile fireplace and a wall-mounted tv
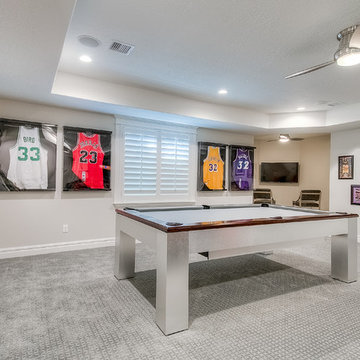
Caroline Merrill Real Estate Photography
Large elegant open concept carpeted game room photo in Salt Lake City with gray walls, no fireplace and no tv
Large elegant open concept carpeted game room photo in Salt Lake City with gray walls, no fireplace and no tv
Traditional Family Room Ideas
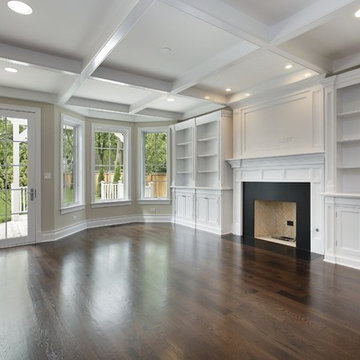
Custom living room showcasing dark solid wood flooring. Beautiful contract in color.#flooringproinc
Example of a classic family room design in Los Angeles
Example of a classic family room design in Los Angeles
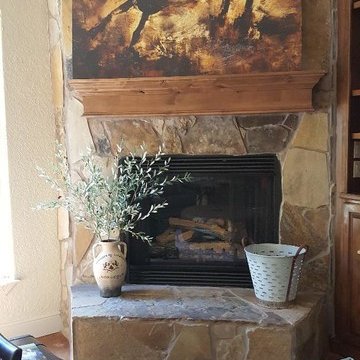
Family room - large traditional open concept concrete floor and brown floor family room idea in Houston with beige walls, a corner fireplace, a stone fireplace and a media wall
1630






