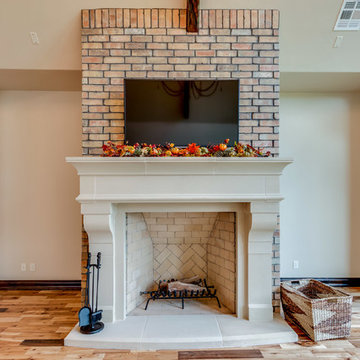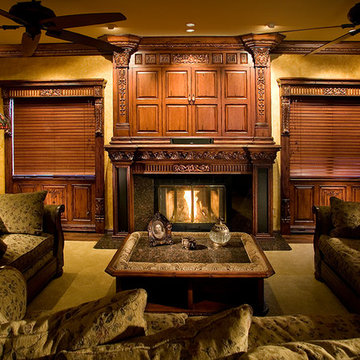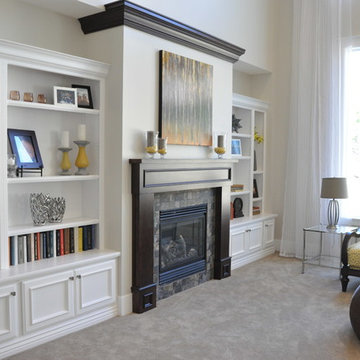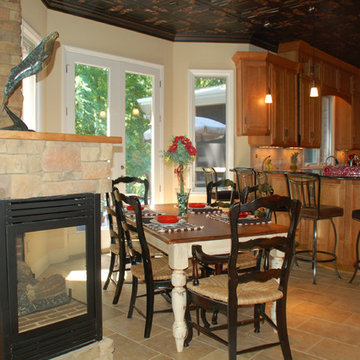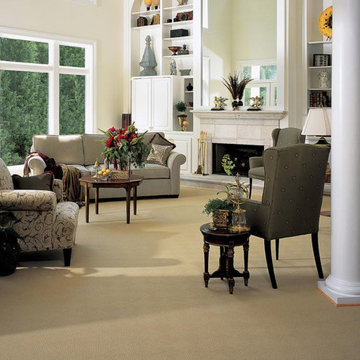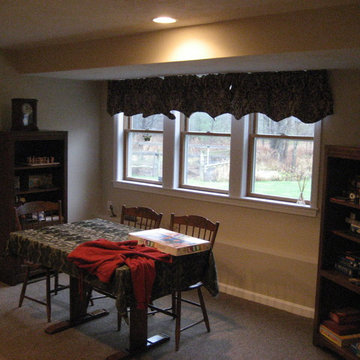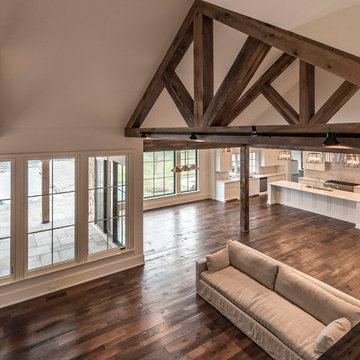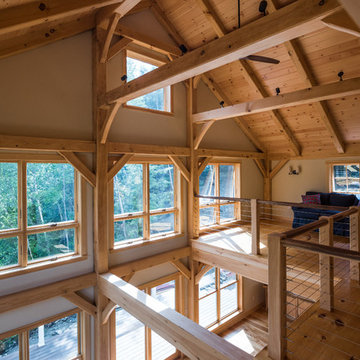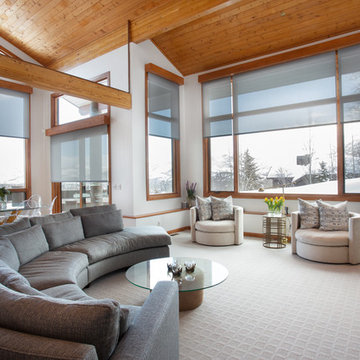Traditional Family Room Ideas
Refine by:
Budget
Sort by:Popular Today
33041 - 33060 of 101,201 photos
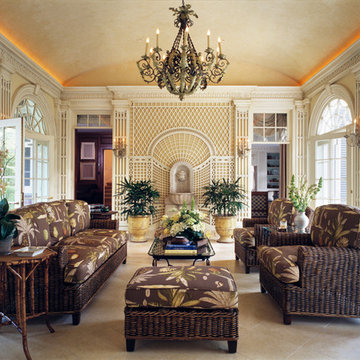
Family room - traditional enclosed travertine floor family room idea in New York with beige walls and no tv
Find the right local pro for your project
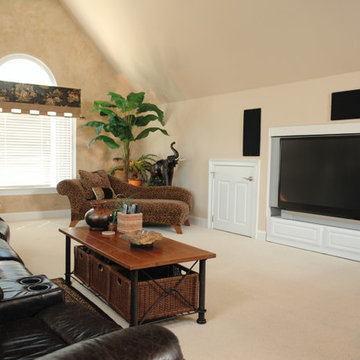
Why not turn an unused upstairs space into a nice, little Home Media Room? You don't have to have a projector and screen to enjoy the feel of the theater at home. Try a 70-inch, or 80-inch TV in spare bedroom or playroom, complete with 5.1 surround sound and custom remote control.
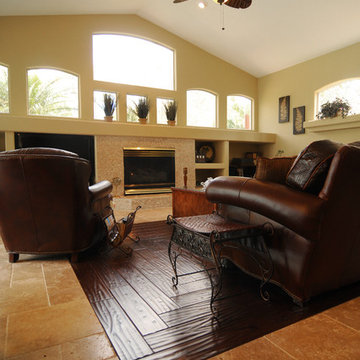
NWC Construction
for more information contract
407-931-0600
Elegant family room photo in Tampa
Elegant family room photo in Tampa
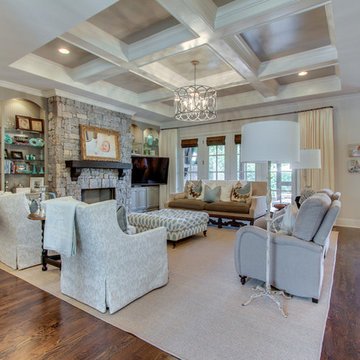
Showcase Photographers
Inspiration for a timeless family room remodel in Nashville
Inspiration for a timeless family room remodel in Nashville
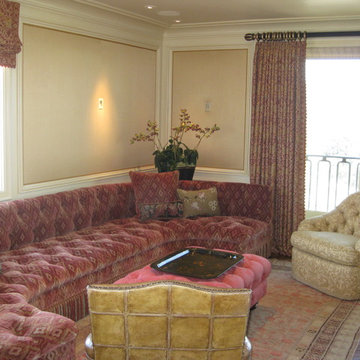
Inspiration for a timeless family room remodel in San Francisco

Sponsored
Columbus, OH
Dave Fox Design Build Remodelers
Columbus Area's Luxury Design Build Firm | 17x Best of Houzz Winner!
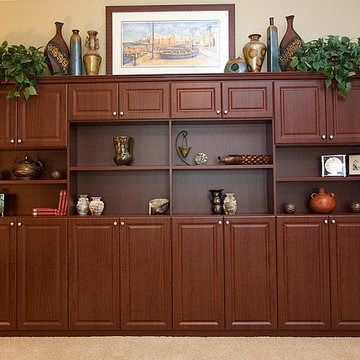
Inspiration for a mid-sized timeless open concept carpeted and beige floor family room remodel in Miami with beige walls, no fireplace and a tv stand
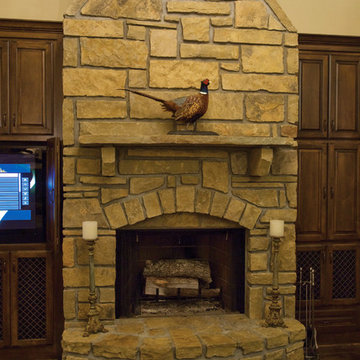
Mike Kemp
Family room - traditional family room idea in Little Rock
Family room - traditional family room idea in Little Rock
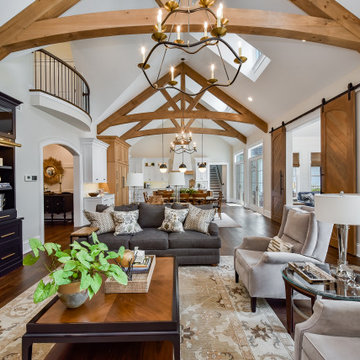
Huge elegant open concept medium tone wood floor, brown floor and vaulted ceiling family room photo in Chicago with white walls, a standard fireplace and a stone fireplace
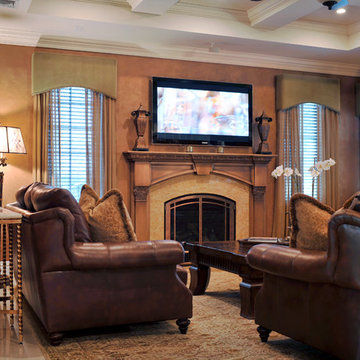
Beautiful and Comfortable Family Room.
Classic details with luxurious sofas and chairs.
This room is fabulous for families and entertaining.
Custom made mantle and drapery!
Ric Marder Imagery
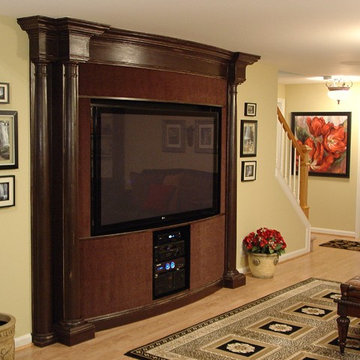
John Uttenreither
Family room - mediterranean family room idea in Nashville with a media wall
Family room - mediterranean family room idea in Nashville with a media wall
Traditional Family Room Ideas

Sponsored
Columbus, OH
Dave Fox Design Build Remodelers
Columbus Area's Luxury Design Build Firm | 17x Best of Houzz Winner!
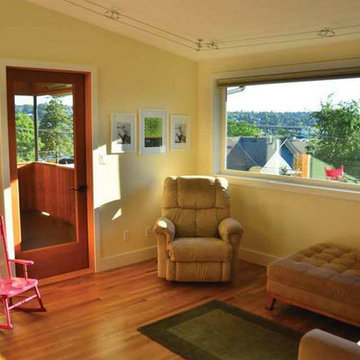
Upstairs family room with access to a covered patio with territorial views.
Mid-sized elegant loft-style medium tone wood floor game room photo in Seattle with yellow walls, no fireplace and no tv
Mid-sized elegant loft-style medium tone wood floor game room photo in Seattle with yellow walls, no fireplace and no tv
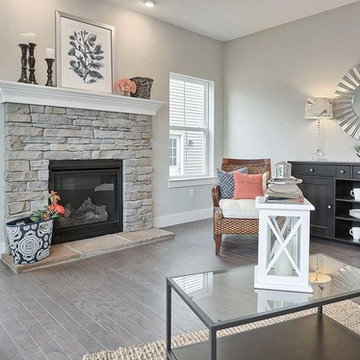
This 1-story home with inviting front porch includes a 2-car garage, 3 bedrooms and 2 full bathrooms. Hardwood flooring in the Foyer extends to the Family Room, Breakfast Area, Kitchen, and Laundry room. The Dining Room in the front of the home is adorned with elegant tray ceiling and craftsman style wainscoting and chair rail. The Family Room is accented by triple windows for plenty of sunlight and a cozy gas fireplace with stone surround. The Breakfast Area provides sliding glass door access to the deck. The Kitchen is well-appointed with HanStone quartz countertops with tile backsplash, an island with raised breakfast bar for eat-in seating, attractive cabinetry with crown molding, and stainless steel appliances. The Owner’s Suite, quietly situated to the back of the home, includes a large closet and a private bathroom with double bowl vanity and 5’ shower.
1653






