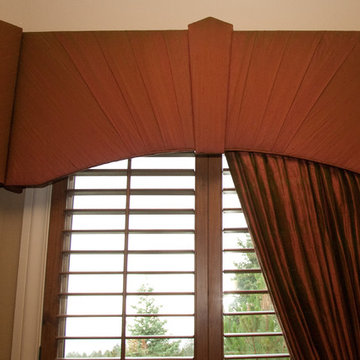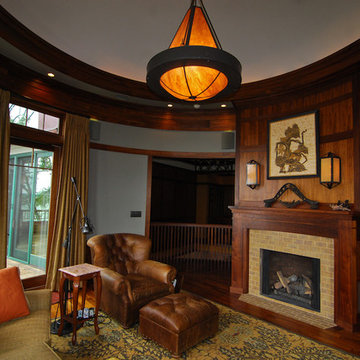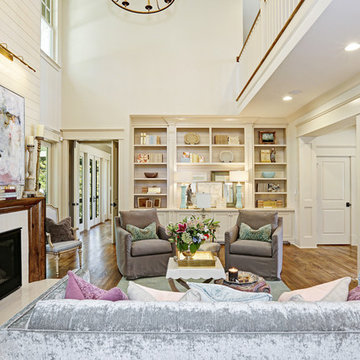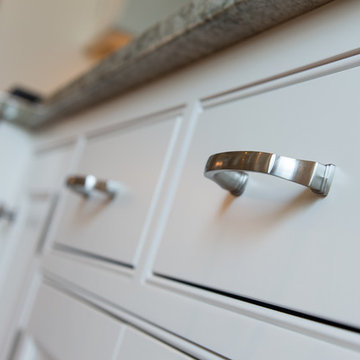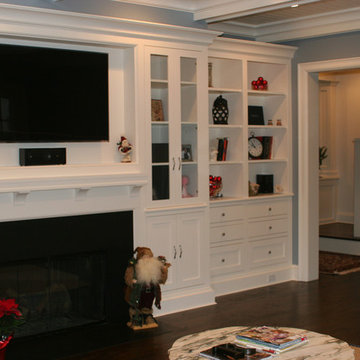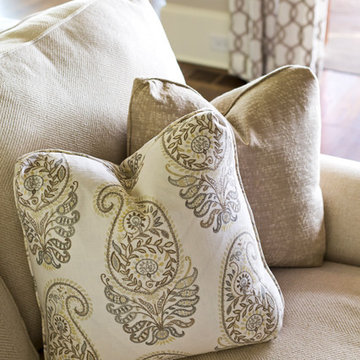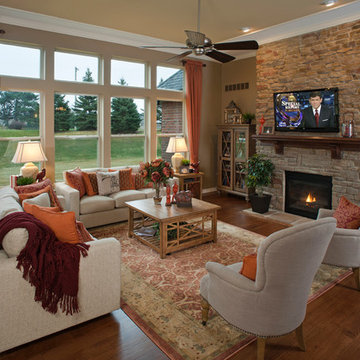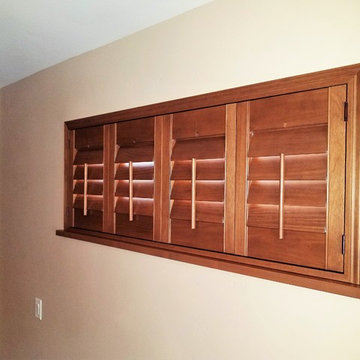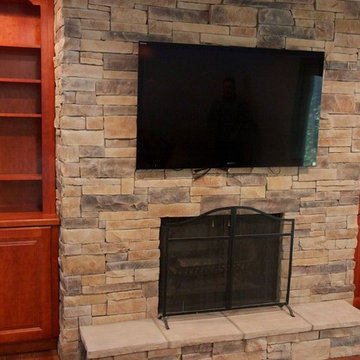Traditional Family Room Ideas
Refine by:
Budget
Sort by:Popular Today
13501 - 13520 of 101,221 photos
Find the right local pro for your project
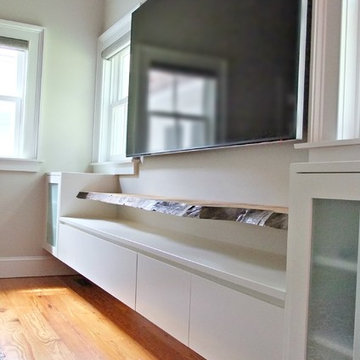
Large elegant medium tone wood floor family room photo in Other with white walls, no fireplace and a wall-mounted tv
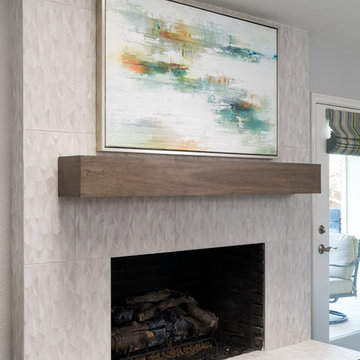
Michael Hunter Photography
Inspiration for a large timeless open concept medium tone wood floor and brown floor family room remodel in Dallas with gray walls, a standard fireplace, a tile fireplace and a media wall
Inspiration for a large timeless open concept medium tone wood floor and brown floor family room remodel in Dallas with gray walls, a standard fireplace, a tile fireplace and a media wall
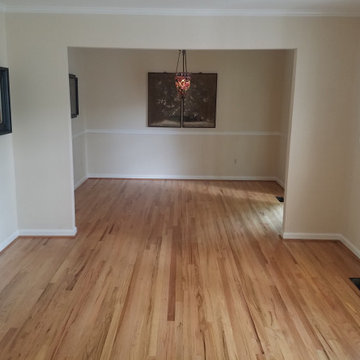
Sanded and Refinished Hardwood Floors with Custom Stain Colors.
Mid-sized elegant open concept family room photo in DC Metro
Mid-sized elegant open concept family room photo in DC Metro

Sponsored
Columbus, OH
Dave Fox Design Build Remodelers
Columbus Area's Luxury Design Build Firm | 17x Best of Houzz Winner!
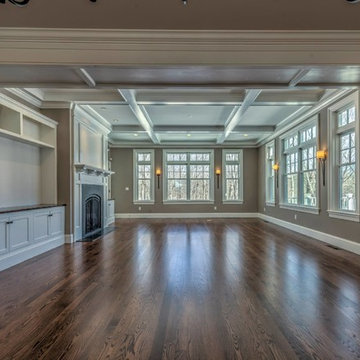
Photography by Dennis Rainville
Family room - traditional family room idea in Boston
Family room - traditional family room idea in Boston
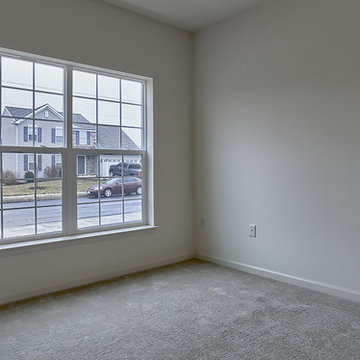
This thoughtfully designed 2-story home is complete with a 2-car garage, 4 bedrooms, and 2.5 bathrooms. Upon entering the home a 2-story ceiling and hardwood flooring in the Foyer make a grand impression. The Study and Living Room sit to the front of the home on either side of the Foyer. The Living Room provides access to the Dining Room off of the Kitchen. Stainless steel appliances and attractive cabinetry adorn the Kitchen that opens to the sunny Breakfast Area with sliding glass door access to the backyard patio. In turn, the Breakfast Area opens to a spacious Family Room with cozy gas fireplace and triple windows for plenty of natural sunlight.
In addition to the bedrooms and bathrooms on the 2nd floor is a convenient laundry area. The spacious Owner’s Suite features a tray ceiling, expansive closet, and a private bathroom with 5’ shower and cultured marble vanity top.
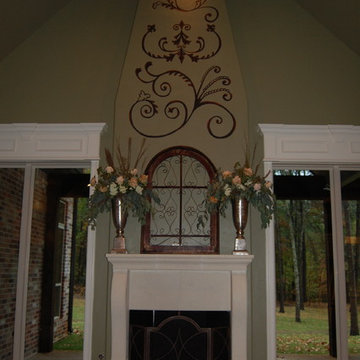
Scrollwork hand-sketched and painted in black with copper accents, rising to the height of the arched ceiling over a stone fireplace mantel
by tessa hall

Sponsored
Hilliard, OH
Schedule a Free Consultation
Nova Design Build
Custom Premiere Design-Build Contractor | Hilliard, OH
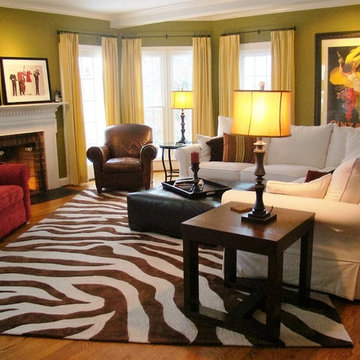
Family Room with a little "whimsy"
This was a very large great room with lots of natural light and a wall of white built-in cabinets. The client really wanted a large cream sectional and already had two solid accent chairs, one in red faux suede and a leather club chair, so I recommended a large zebra rug to be placed on an angle to add interest. Since the large vintage poster had olive greens, golds, red, orange and black throughout, I chose to paint the walls a deep olive green and use a goldenrod colored fabric for the draperies that hung from black wrought iron rods with rings.
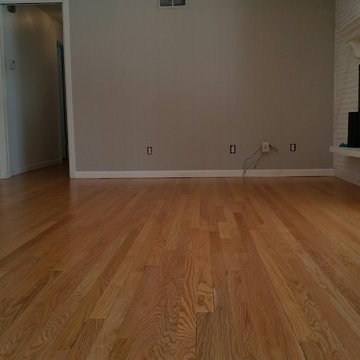
The wall between the living room and kitchen was removed as part of the kitchen remodel. Abeln Floor Systems "laced-in" new red oak strip flooring from the family room into the kitchen, sanded the entire home and applied three coats of Poloplaz "Primero" "satin" natural polyurethane finish. When the project was completed the newly laced in flooring blended in perfectly "like it grew there"!
Traditional Family Room Ideas

Sponsored
Sunbury, OH
J.Holderby - Renovations
Franklin County's Leading General Contractors - 2X Best of Houzz!
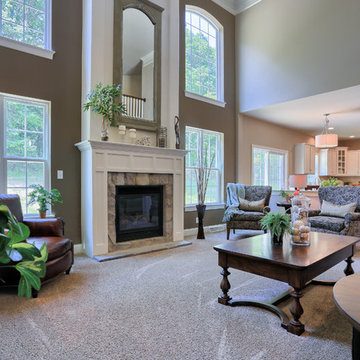
Great Room in the Ellsworth model at 887 Tolman Street, Mechanicsburg in Orchard Glen. Photo Credit: Justin Tearney
Example of a large classic open concept carpeted family room design in Other with beige walls, a standard fireplace, a stone fireplace and no tv
Example of a large classic open concept carpeted family room design in Other with beige walls, a standard fireplace, a stone fireplace and no tv
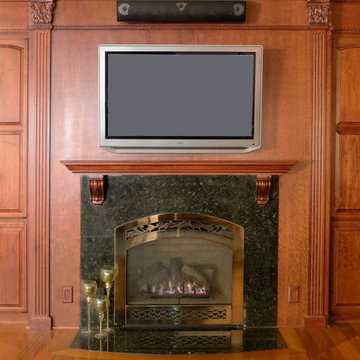
Morse Remodeling, Inc. and Custom Homes
Elegant family room photo in Sacramento
Elegant family room photo in Sacramento
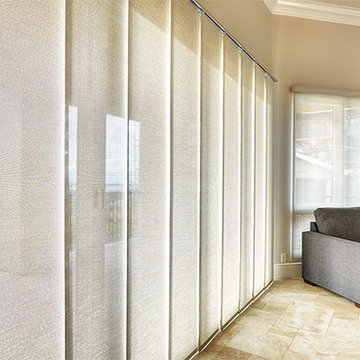
Family Room
photographerlink
Family room - traditional ceramic tile family room idea in Sacramento with beige walls
Family room - traditional ceramic tile family room idea in Sacramento with beige walls
676






