Traditional Family Room with a Concealed TV Ideas
Refine by:
Budget
Sort by:Popular Today
161 - 180 of 704 photos
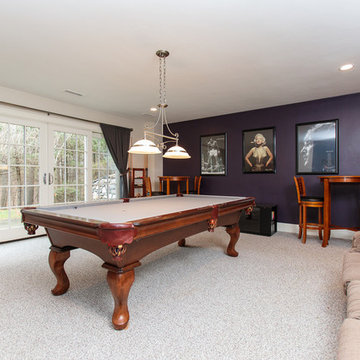
A grand foyer with a sweeping staircase sets the stage for the refined interior of this stunning shingle and stone Colonial. The perfect home for entertaining with formal living and dining rooms and a handsome paneled library. High ceilings, handcrafted millwork, gleaming hardwoods, and walls of windows enhance the open floor plan. Adjacent to the family room, the well-appointed kitchen opens to a breakfast room and leads to an octagonal, window-filled sun room. French doors access the deck and patio and overlook two acres of professionally landscaped grounds. The second floor has generous bedrooms and a versatile entertainment room that may work for in-laws or au-pair. The impressive master suite includes a fireplace, luxurious marble bath and large walk-in closet. The walk-out lower level includes something for everyone; a game room, family room, home theatre, fitness room, bedroom and full bath. Every room in this custom-built home enchants.
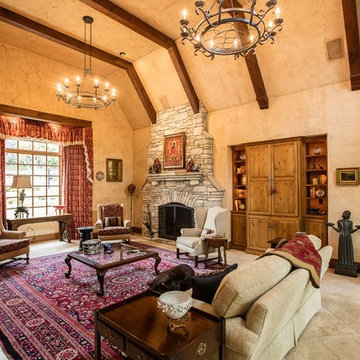
Whimsical Storybook Mountain Home - Elements Design Build Greenville SC Custom Home Builder
Huge elegant open concept limestone floor and beige floor family room photo in Other with beige walls, a standard fireplace and a concealed tv
Huge elegant open concept limestone floor and beige floor family room photo in Other with beige walls, a standard fireplace and a concealed tv
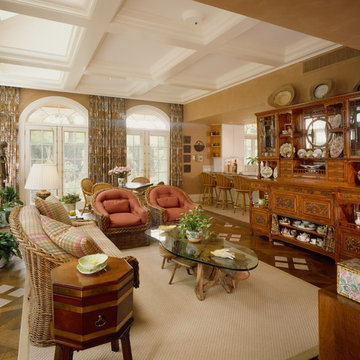
The breakfast counter separates the kitchen from the garden room, which overlooks the formal English garden. The three ceiling coffers closest to the exterior wall include skylights and concealed lighting behind crown trim. Inset porcelain tiles within the large scale oak parquet floor pattern tie the garden room floor back to the kitchen floor.
Hedrich Blessing Photography
Gray & Walter, Ltd. Interior Design
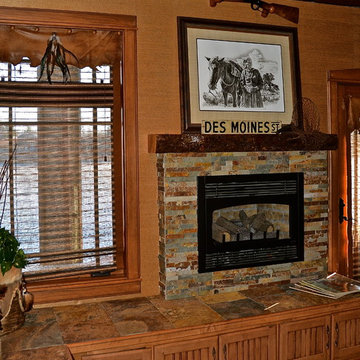
Game room - mid-sized traditional open concept ceramic tile game room idea in Other with orange walls, a standard fireplace, a tile fireplace and a concealed tv
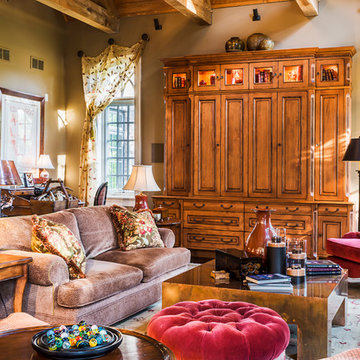
Rolfe Hokanson
Example of a large classic enclosed dark wood floor family room design in Other with gray walls, a standard fireplace, a stone fireplace and a concealed tv
Example of a large classic enclosed dark wood floor family room design in Other with gray walls, a standard fireplace, a stone fireplace and a concealed tv
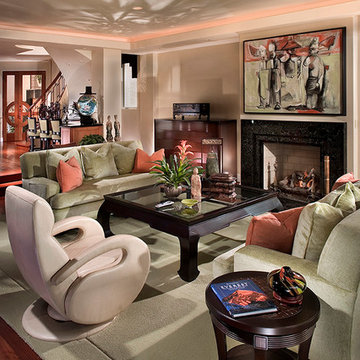
Inspiration for a mid-sized timeless open concept dark wood floor family room remodel in Orange County with beige walls, a standard fireplace and a concealed tv
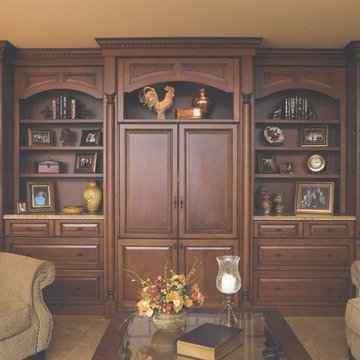
Traditional home featuring Columbia cabinetry in maple. Built-in entertainment center with shelves, drawers and glass-panel doors.
Designer: Joan Crall
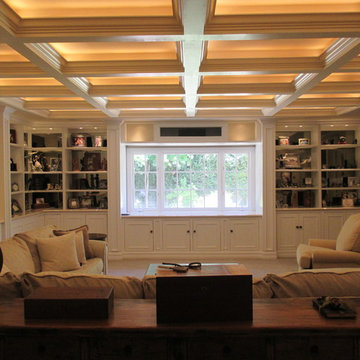
Marcella Cobos
Large elegant open concept carpeted family room photo in Los Angeles with a music area, beige walls, no fireplace and a concealed tv
Large elegant open concept carpeted family room photo in Los Angeles with a music area, beige walls, no fireplace and a concealed tv
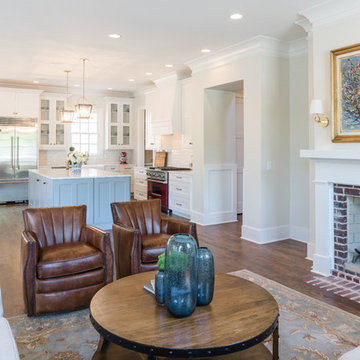
Large elegant open concept dark wood floor family room photo in Other with white walls, a standard fireplace, a brick fireplace and a concealed tv
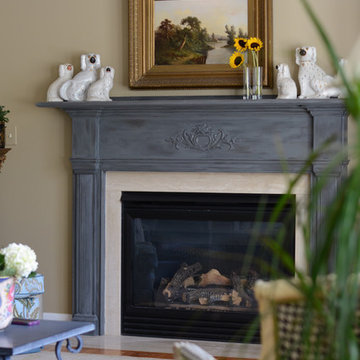
DeCocco Design, LLC
Raleigh, NC
Photography by Lisa Chambers.
Inspiration for a mid-sized timeless open concept light wood floor family room remodel in Raleigh with beige walls, a standard fireplace and a concealed tv
Inspiration for a mid-sized timeless open concept light wood floor family room remodel in Raleigh with beige walls, a standard fireplace and a concealed tv
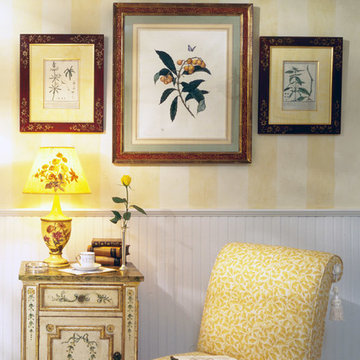
The bright and cheerful family room features green, white and yellow daffodil patterned fabrics designed by William Morris. White wicker and wainscoting give the room an outdoor feeling, making it the the perfect place for reading, writing, and entertaining.
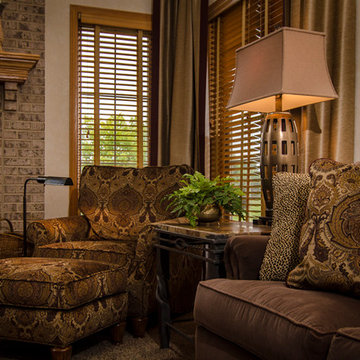
Cozy club chair and ottoman to watch TV or read a book by the fireplace.
Garen T Photography
Family room - large traditional open concept carpeted family room idea in Chicago with beige walls, a standard fireplace, a brick fireplace and a concealed tv
Family room - large traditional open concept carpeted family room idea in Chicago with beige walls, a standard fireplace, a brick fireplace and a concealed tv
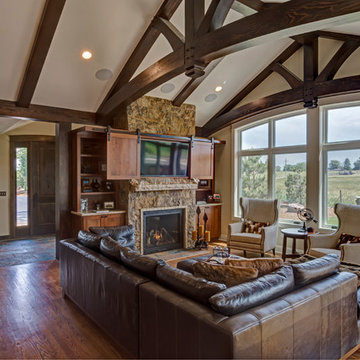
Jon Eady Photography
Example of a mid-sized classic enclosed medium tone wood floor family room design in Denver with beige walls, a standard fireplace, a tile fireplace and a concealed tv
Example of a mid-sized classic enclosed medium tone wood floor family room design in Denver with beige walls, a standard fireplace, a tile fireplace and a concealed tv
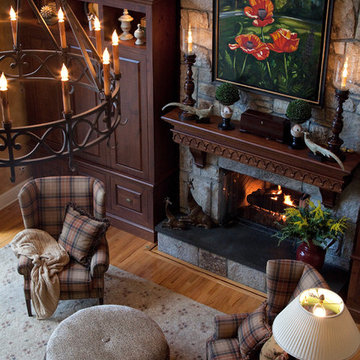
The impressive family room features 22' high ceilings. Custom cabinetry and mantle piece, was designed by Sally Scott Interior Design, to house TV and provide display for treasured accessories. All furnishings are custom. Wool plaid wing chairs proudly flank the fireplace.
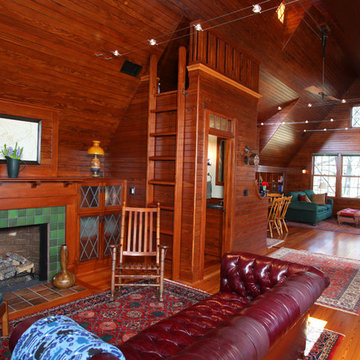
Photo Credit to Randy O'Rourke
Example of a classic loft-style medium tone wood floor game room design in Boston with a standard fireplace, a tile fireplace and a concealed tv
Example of a classic loft-style medium tone wood floor game room design in Boston with a standard fireplace, a tile fireplace and a concealed tv
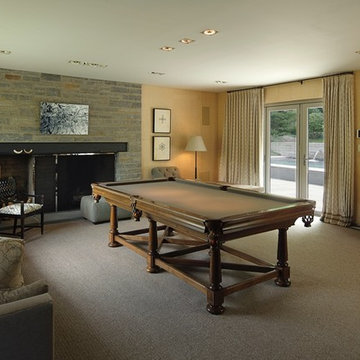
Photo: Alyssha Csuk
Family room - mid-sized traditional enclosed concrete floor family room idea in Philadelphia with a bar, beige walls, a standard fireplace, a stone fireplace and a concealed tv
Family room - mid-sized traditional enclosed concrete floor family room idea in Philadelphia with a bar, beige walls, a standard fireplace, a stone fireplace and a concealed tv
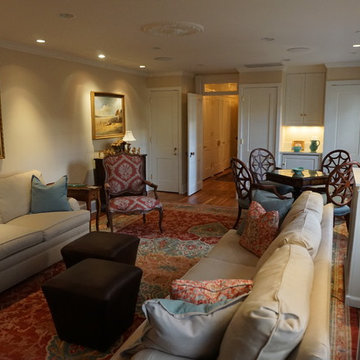
Family room with storage closets and refrigerator. This room was fully gutted and renovated by Rust Construction. The cabinetry details were designed and built by Rust Construction, with the exception of the radiator covers which were purchased by the client.
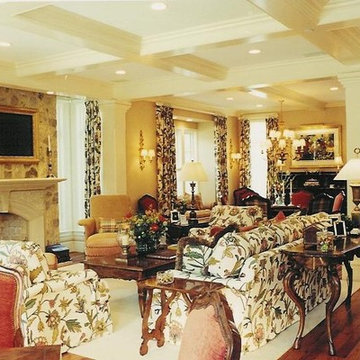
k.beckman. She had always dreamed of living in a doll house, so the interior was done in this fashion.
Family room - mid-sized traditional open concept medium tone wood floor family room idea in Denver with yellow walls, a standard fireplace, a stone fireplace and a concealed tv
Family room - mid-sized traditional open concept medium tone wood floor family room idea in Denver with yellow walls, a standard fireplace, a stone fireplace and a concealed tv
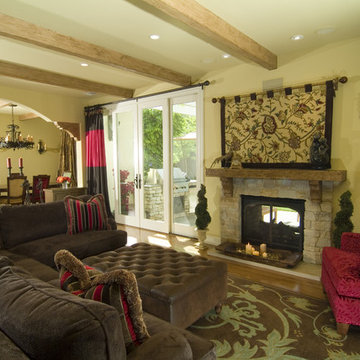
Old world charm with pops of color - TV is behind the tapestry over the fireplace, we added beams to the low ceilings to give more charm and warmth to the space. Pops of fuchsia bring a playful element to room.
Traditional Family Room with a Concealed TV Ideas
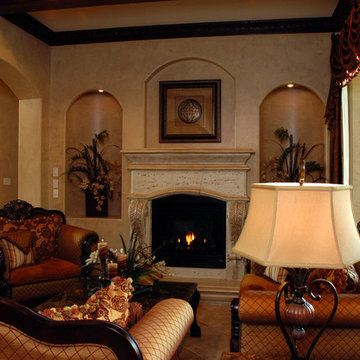
Family room - large traditional open concept porcelain tile family room idea in Houston with blue walls, a standard fireplace and a concealed tv
9





