Traditional Family Room with a Music Area Ideas
Refine by:
Budget
Sort by:Popular Today
81 - 100 of 574 photos
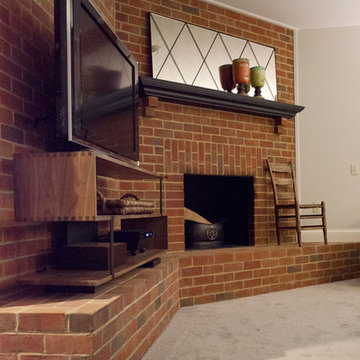
In this Frankfort Home: Basement Family Room, the brick which separated this room from the Gathering Room via an arched opening adds a lot of character…there’s just a lot of it. Another challenge was the raised hearth. We found this sleek media cabinet from Crate&Barrel that fit perfectly on the hearth. The narrow rectangular mirror with antiqued glass and thin harlequin frame fits nicely above the black mantle.
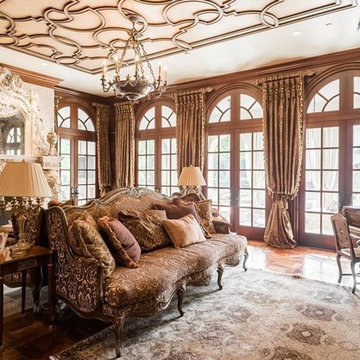
Inspiration for a timeless enclosed light wood floor and brown floor family room remodel in Dallas with a music area, beige walls, a standard fireplace, a stone fireplace and no tv
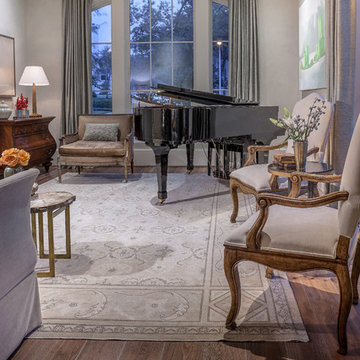
Photo Credit: Carl Mayfield
Architect: Kevin Harris Architect, LLC
Builder: Jarrah Builders
Arched windows, music room, floor to ceiling drapery, neutral, piano, splash of color accents, wood floors, sitting room
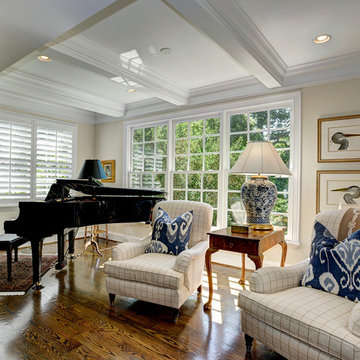
Inspiration for a timeless open concept medium tone wood floor family room remodel in DC Metro with a music area, a standard fireplace and a tile fireplace
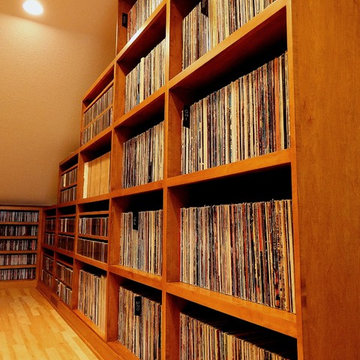
Photography by J.P. Chen, Phoenix Media
Large elegant light wood floor family room photo in Milwaukee with a music area, beige walls, no fireplace and no tv
Large elegant light wood floor family room photo in Milwaukee with a music area, beige walls, no fireplace and no tv
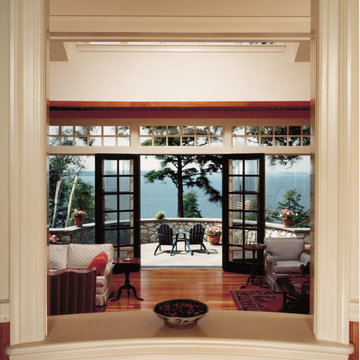
Photo: Sam Gray
Large elegant loft-style medium tone wood floor family room photo in New York with a music area, beige walls, a standard fireplace and a stone fireplace
Large elegant loft-style medium tone wood floor family room photo in New York with a music area, beige walls, a standard fireplace and a stone fireplace
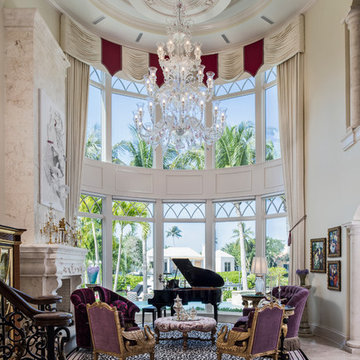
Amber Frederiksen Photography
Inspiration for a large timeless open concept marble floor family room remodel in Miami with a music area, a standard fireplace, a stone fireplace, no tv and white walls
Inspiration for a large timeless open concept marble floor family room remodel in Miami with a music area, a standard fireplace, a stone fireplace, no tv and white walls
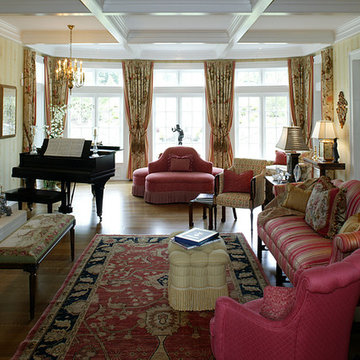
Family room - large traditional enclosed medium tone wood floor and brown floor family room idea in Other with a music area, white walls, a standard fireplace and a concrete fireplace
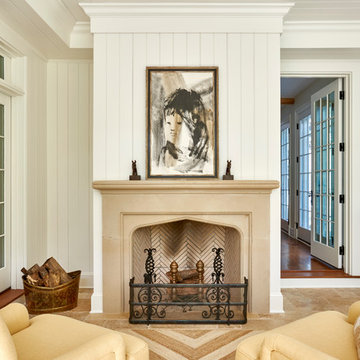
Nancy Elizabeth Hill
Inspiration for a mid-sized timeless enclosed limestone floor and beige floor family room remodel in New York with a music area, white walls, a standard fireplace and a stone fireplace
Inspiration for a mid-sized timeless enclosed limestone floor and beige floor family room remodel in New York with a music area, white walls, a standard fireplace and a stone fireplace
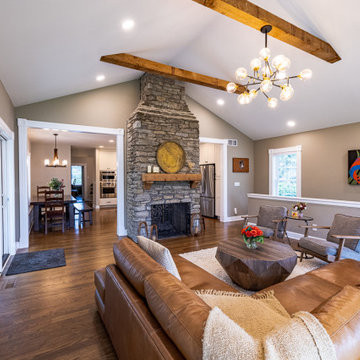
Inspiration for a large timeless open concept dark wood floor family room remodel in Cincinnati with a music area and gray walls
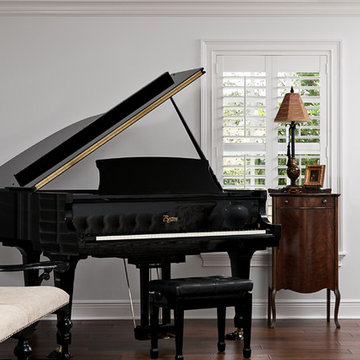
Inspiration for a mid-sized timeless dark wood floor family room remodel in Tampa with a music area and white walls
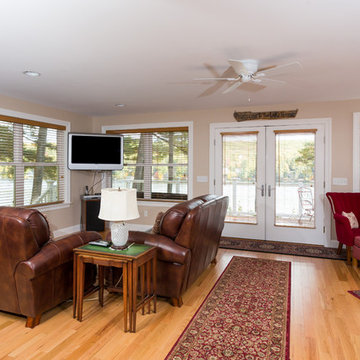
Family room - mid-sized traditional open concept light wood floor family room idea in Boston with a music area, beige walls, no fireplace and a corner tv
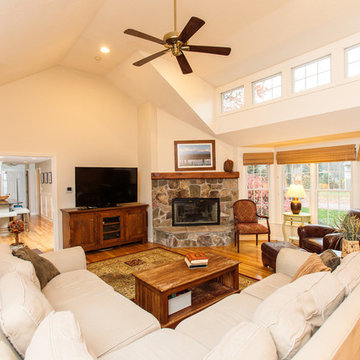
Family room - large traditional loft-style medium tone wood floor family room idea in Boston with a music area, yellow walls, a corner fireplace, a stone fireplace and a tv stand
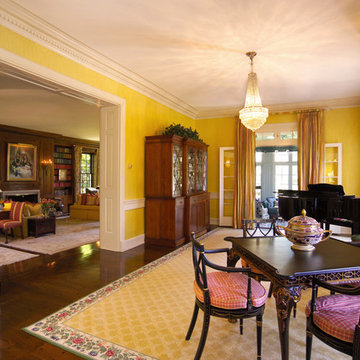
Music room
Family room - traditional dark wood floor family room idea in Louisville with a music area, yellow walls, a standard fireplace and a wood fireplace surround
Family room - traditional dark wood floor family room idea in Louisville with a music area, yellow walls, a standard fireplace and a wood fireplace surround
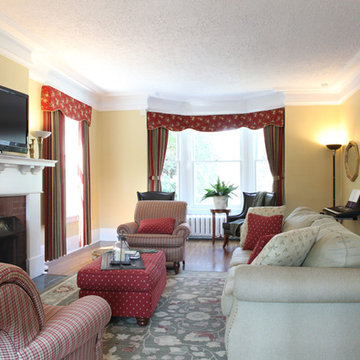
A charming casual styled living room designed by Charmaine Wynter Interiors Inc. Award winning decoration and design firm based in Southlake Texas..
Alex Robertson Photography
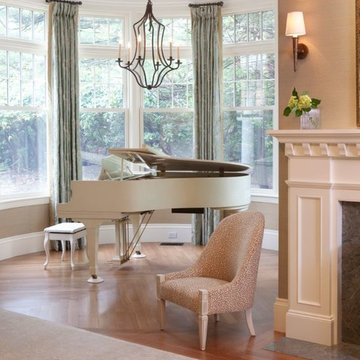
This newly built home, nestled in Wellesley Hills was commissioned by an active and busy young family. A flowing balustrade invites visitors into the formal entry. The interior trim and custom cabinetwork are elegantly detailed throughout. A collaborative design effort allowed the children to help with the design of their own spaces. Payne/Bouchier also employed green building materials and techniques, including a geothermal heating system and an exterior envelope that features a Structural Insulated Panel Systems.
Design: Will Truslow, Keith Brown, Gerald Pomeroy Interiors, Payne | Bouchier Design Department
Photography: Mike Fein
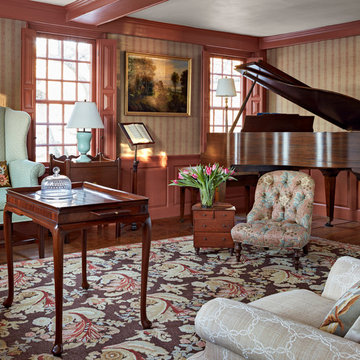
Robert Benson Photography
Inspiration for a mid-sized timeless enclosed dark wood floor family room remodel in Bridgeport with a music area, beige walls, a standard fireplace and a brick fireplace
Inspiration for a mid-sized timeless enclosed dark wood floor family room remodel in Bridgeport with a music area, beige walls, a standard fireplace and a brick fireplace
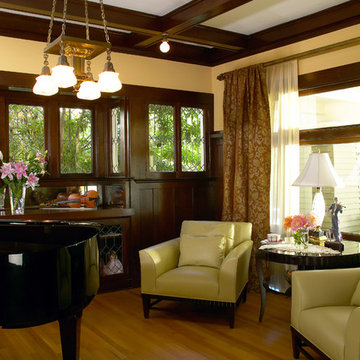
Inspiration for a mid-sized timeless enclosed medium tone wood floor family room remodel in San Francisco with a music area, beige walls, no fireplace and no tv
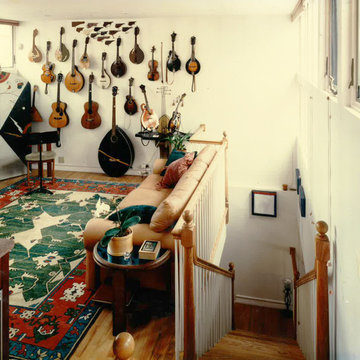
Example of a small classic loft-style medium tone wood floor and brown floor family room design in New York with a music area, white walls, no fireplace and no tv
Traditional Family Room with a Music Area Ideas
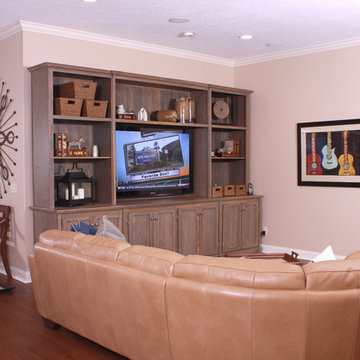
A family room with a large curved leather couch, wooden TV unit and cabinets, wooden bench, hardwood flooring, wooden tables, stools, white wicker chairs, pool table, wooden sideboard, and a colorful area rug.
Project designed by Atlanta interior design firm, Nandina Home & Design. Their Sandy Springs home decor showroom and design studio also serve Midtown, Buckhead, and outside the perimeter.
For more about Nandina Home & Design, click here: https://nandinahome.com/
5





