Traditional Family Room with a Music Area Ideas
Refine by:
Budget
Sort by:Popular Today
41 - 60 of 574 photos
Item 1 of 4
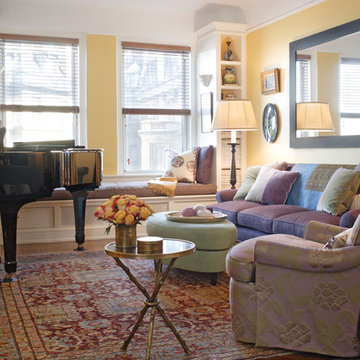
Steven Mays Photography
Inspiration for a mid-sized timeless enclosed medium tone wood floor family room remodel in New York with a music area, yellow walls, no fireplace and no tv
Inspiration for a mid-sized timeless enclosed medium tone wood floor family room remodel in New York with a music area, yellow walls, no fireplace and no tv
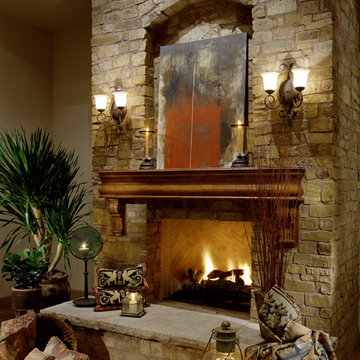
Modern/Contemporary Luxury Home By Fratantoni Interior Designer!
Follow us on Twitter, Facebook, Instagram and Pinterest for more inspiring photos and behind the scenes looks!!
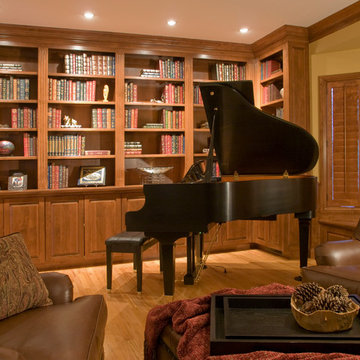
Photo Credit Don Murray
Large elegant enclosed light wood floor and beige floor family room photo in Denver with a music area, yellow walls, no fireplace and no tv
Large elegant enclosed light wood floor and beige floor family room photo in Denver with a music area, yellow walls, no fireplace and no tv
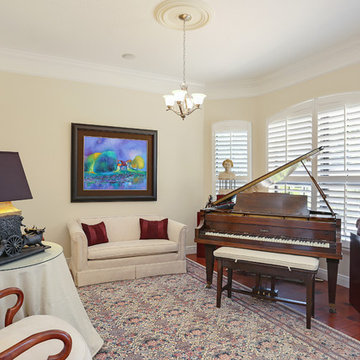
ryan@ryangammaphotography.com
Inspiration for a mid-sized timeless enclosed medium tone wood floor and brown floor family room remodel in Tampa with a music area, beige walls, no fireplace and no tv
Inspiration for a mid-sized timeless enclosed medium tone wood floor and brown floor family room remodel in Tampa with a music area, beige walls, no fireplace and no tv
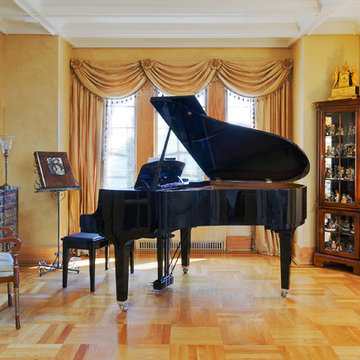
Example of a large classic open concept light wood floor family room design in New York with a music area, beige walls, a standard fireplace, a stone fireplace and a wall-mounted tv
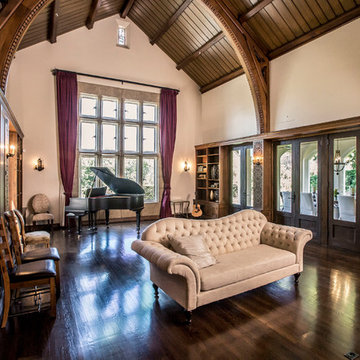
Inspiration for a timeless dark wood floor and brown floor family room remodel in Los Angeles with a music area and beige walls
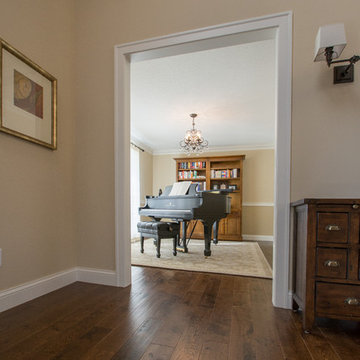
Mid-sized elegant open concept dark wood floor family room photo in Minneapolis with a music area and beige walls
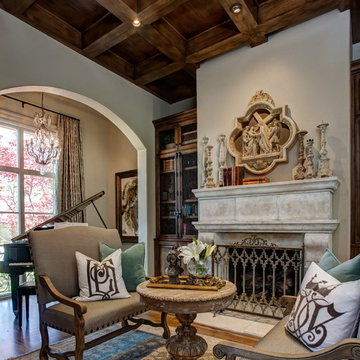
Example of a large classic open concept medium tone wood floor and brown floor family room design in Little Rock with a music area, gray walls, a standard fireplace, a stone fireplace and no tv
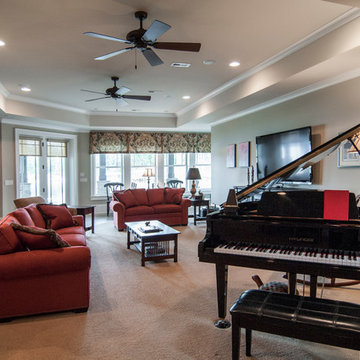
Casual living with a side of elegance.
Photo by JStephen Young Photography
Interior Design by Terry Manchester
House Design by KDH Residential Design, Charlotte, NC
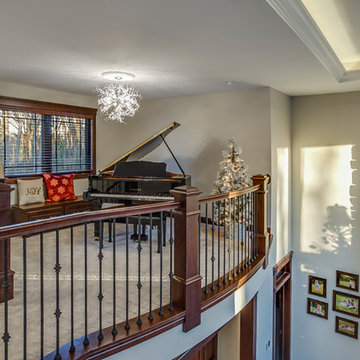
Example of a small classic loft-style carpeted and beige floor family room design in Grand Rapids with a music area, gray walls, no fireplace and no tv
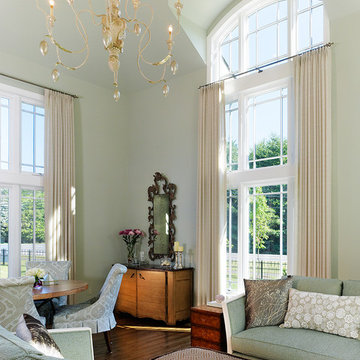
Sunlit Conservatory, built to impress. Great for hosting in general, be it a book club meeting, a poker game, or small piano recital. ©Hoachlander Davis Photography
Beautiful and whimsical, but affordable chandelier.
©Hoachlander Davis Photography
Interior design by Susan Gulick Interiors.
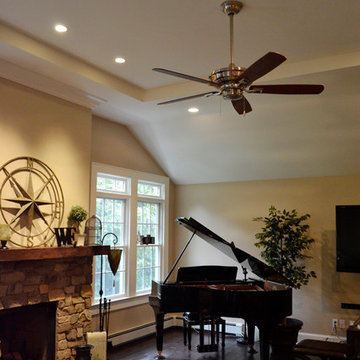
Tray ceilings are a great architectural design element used to increase the volume of a room, and henceforth creating the feeling that the room is bigger than it actually is.
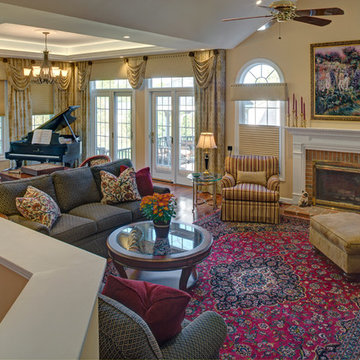
This traditional home had a standard sized family room with a peaked ceiling. An addition gave them space to add more seating, a game table which gets used at most family gatherings and a grand piano. The motorized window coverings provide sun protection that can be controlled with a remote and the custom drapery adds luxurious detail and sound dampening. Design: Carol Lombardo Weil, The Decorating Therapist, Photography: Alain Jaramillo
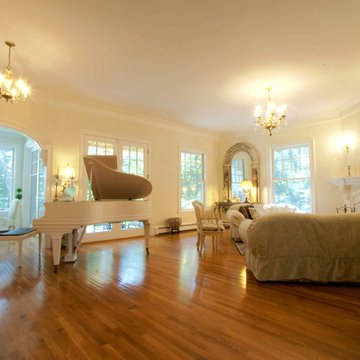
Derived from the famous Captain Derby House of Salem, Massachusetts, this stately, Federal Style home is situated on Chebacco Lake in Hamilton, Massachusetts. This is a home of grand scale featuring ten-foot ceilings on the first floor, nine-foot ceilings on the second floor, six fireplaces, and a grand stair that is the perfect for formal occasions. Despite the grandeur, this is also a home that is built for family living. The kitchen sits at the center of the house’s flow and is surrounded by the other primary living spaces as well as a summer stair that leads directly to the children’s bedrooms. The back of the house features a two-story porch that is perfect for enjoying views of the private yard and Chebacco Lake. Custom details throughout are true to the Georgian style of the home, but retain an inviting charm that speaks to the livability of the home.
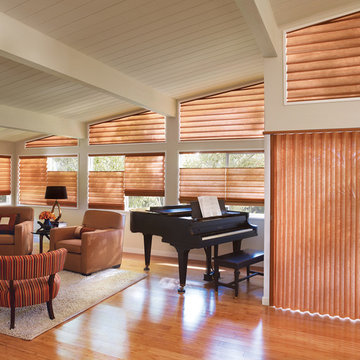
Vignette Roman Shades top down bottom up. Also shown Traverse Roman Shades
Inspiration for a large timeless enclosed light wood floor family room remodel in New York with a music area and white walls
Inspiration for a large timeless enclosed light wood floor family room remodel in New York with a music area and white walls
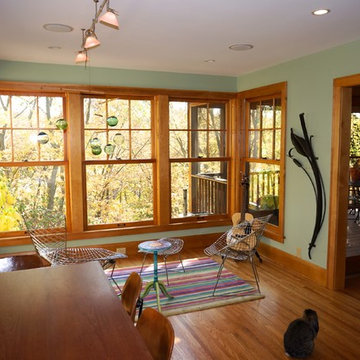
With Minnehaha Creek right outside the back door, this Family Room and Screen Porch Addition takes advantage of the Creek and its' associated open space. Part modern and part traditional, the project sports an abundance of natural Birch trim, stained to match 80 year-old Birch cabinets in other parts of the house. Designed by Albertsson Hansen Architecture. Photos by Greg Schmidt
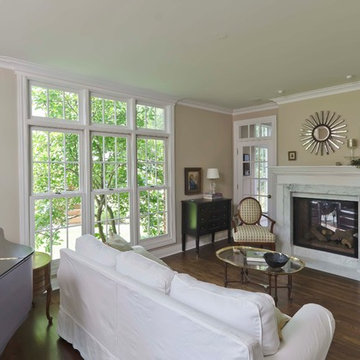
Transitional space that is clean and open, yet cozy and comfortable
Mid-sized elegant enclosed medium tone wood floor family room photo in Chicago with a music area, beige walls, a two-sided fireplace, a wood fireplace surround and no tv
Mid-sized elegant enclosed medium tone wood floor family room photo in Chicago with a music area, beige walls, a two-sided fireplace, a wood fireplace surround and no tv
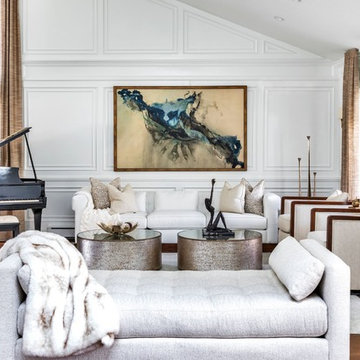
Elegant medium tone wood floor and brown floor family room photo in New York with a music area and white walls
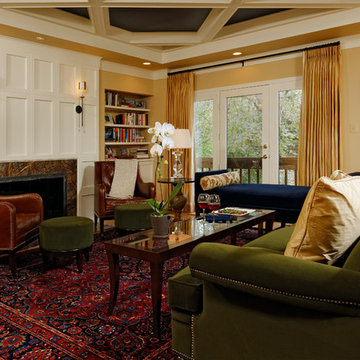
Chairs flank the impressive fireplace adorned with architectural detail and simple sconces.
Inspiration for a large timeless enclosed light wood floor family room remodel in DC Metro with a music area, yellow walls, a standard fireplace, a stone fireplace and a wall-mounted tv
Inspiration for a large timeless enclosed light wood floor family room remodel in DC Metro with a music area, yellow walls, a standard fireplace, a stone fireplace and a wall-mounted tv
Traditional Family Room with a Music Area Ideas
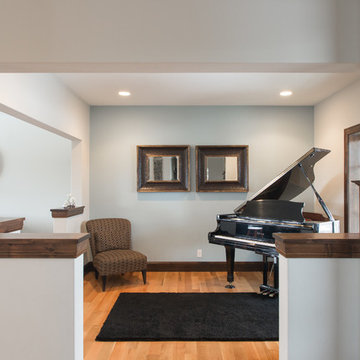
Mid-sized elegant open concept medium tone wood floor family room photo in Minneapolis with a music area and gray walls
3





