Traditional Family Room with No Fireplace Ideas
Refine by:
Budget
Sort by:Popular Today
101 - 120 of 4,109 photos
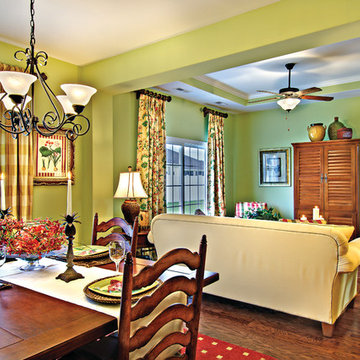
Great Room and Dining Room. The Sater Design Collection's small, luxury, traditional home plan "Everett" (Plan #6528). saterdesign.com
Mid-sized elegant open concept dark wood floor family room photo in Miami with green walls, no fireplace and a concealed tv
Mid-sized elegant open concept dark wood floor family room photo in Miami with green walls, no fireplace and a concealed tv
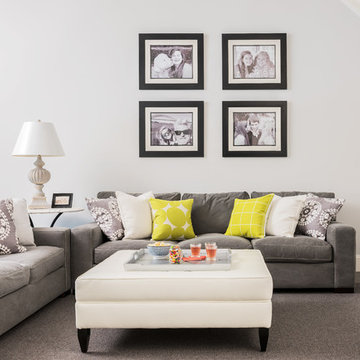
Inspiration for a mid-sized timeless open concept dark wood floor and brown floor game room remodel in Boston with gray walls, no fireplace and no tv
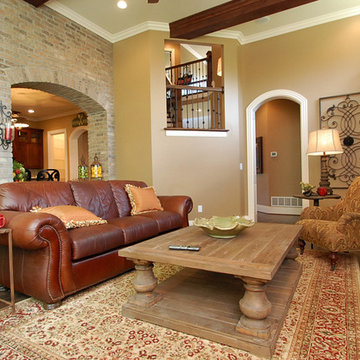
Inspiration for a large timeless open concept medium tone wood floor family room remodel in Louisville with beige walls, no fireplace and no tv
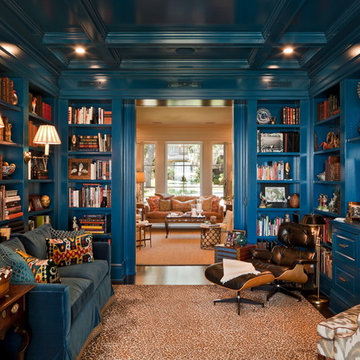
Morales Construction Company is one of Northeast Florida’s most respected general contractors, and has been listed by The Jacksonville Business Journal as being among Jacksonville’s 25 largest contractors, fastest growing companies and the No. 1 Custom Home Builder in the First Coast area.
Photo Credit: Steven Brooke
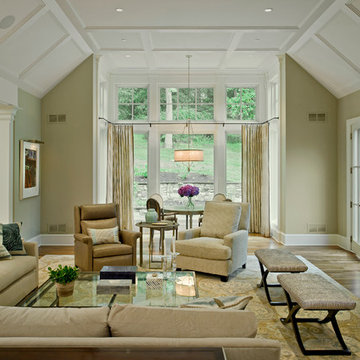
Vince Lupo - Direction One
Family room - large traditional open concept medium tone wood floor and brown floor family room idea in Baltimore with no fireplace, a wall-mounted tv and beige walls
Family room - large traditional open concept medium tone wood floor and brown floor family room idea in Baltimore with no fireplace, a wall-mounted tv and beige walls
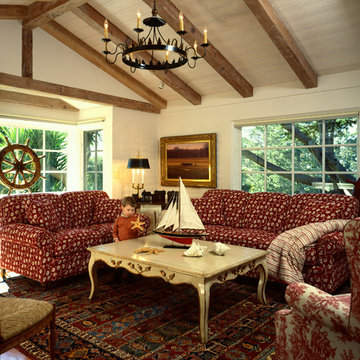
Douglas Johnson Photography
Example of a classic medium tone wood floor family room design in San Francisco with beige walls, no fireplace and a media wall
Example of a classic medium tone wood floor family room design in San Francisco with beige walls, no fireplace and a media wall
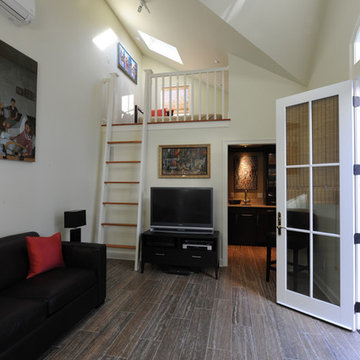
Inspiration for a small timeless medium tone wood floor family room remodel in New Orleans with white walls, no fireplace and a tv stand
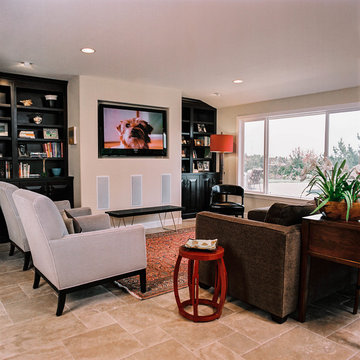
Travertine 4 piece pattern tile floor, Built-in bookcases in Cherry Cocoa Brown by Dura Supreme, Recessed flat screen TV,
Mid-sized elegant open concept travertine floor family room photo in San Francisco with beige walls, no fireplace and a wall-mounted tv
Mid-sized elegant open concept travertine floor family room photo in San Francisco with beige walls, no fireplace and a wall-mounted tv

Large elegant enclosed travertine floor and beige floor family room photo in San Francisco with a music area, white walls and no fireplace
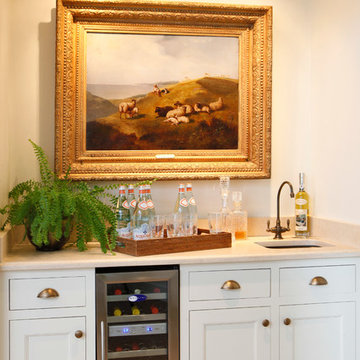
A 1970's basement renovated into a comfortable space used for entertaining, watching tv and even sleep over guests. A closet was hidden in the wall and a bar was built in. Spatial design, built ins and decoration by AJ Margulis Interiors. Photos by Tom Grimes.
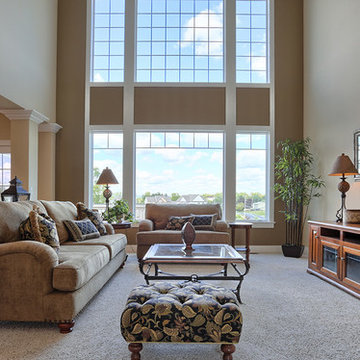
Great room with 2-story ceiling
Inspiration for a large timeless open concept carpeted and gray floor family room remodel in Other with beige walls, no fireplace and no tv
Inspiration for a large timeless open concept carpeted and gray floor family room remodel in Other with beige walls, no fireplace and no tv
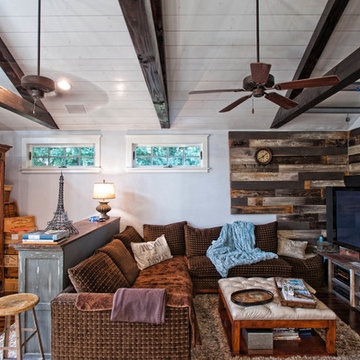
Elegant dark wood floor family room photo in Los Angeles with white walls, no fireplace and a tv stand
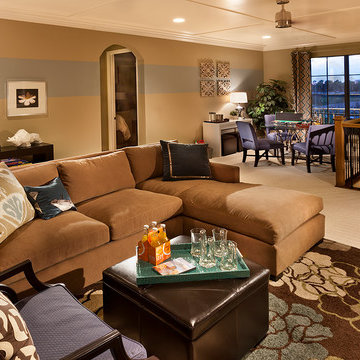
Inspired by the laid-back California lifestyle, the Baylin’s many windows fill the house upstairs and down with a welcoming light that lends it a casual-contemporary feel. Of course, there’s nothing casual about the detailed craftsmanship or state-of-the-art technologies and appliances that make this a Cannon classic. A customized one-floor option is available.
Gene Pollux Photography

Dave Fox Design Build Remodelers
This room addition encompasses many uses for these homeowners. From great room, to sunroom, to parlor, and gathering/entertaining space; it’s everything they were missing, and everything they desired. This multi-functional room leads out to an expansive outdoor living space complete with a full working kitchen, fireplace, and large covered dining space. The vaulted ceiling in this room gives a dramatic feel, while the stained pine keeps the room cozy and inviting. The large windows bring the outside in with natural light and expansive views of the manicured landscaping.
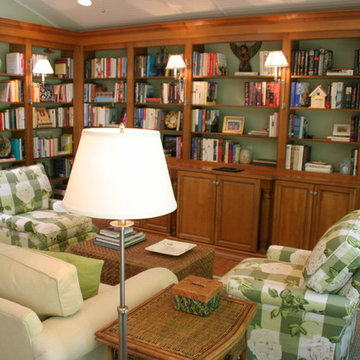
The sitting area with bookshelves has dimmable pin up lights, recess lights and skylights for a layered lighting plan. Kippie Leland
Example of a mid-sized classic medium tone wood floor family room library design in Nashville with green walls and no fireplace
Example of a mid-sized classic medium tone wood floor family room library design in Nashville with green walls and no fireplace

Example of a mid-sized classic enclosed carpeted and beige floor family room library design in New York with red walls, no fireplace and no tv
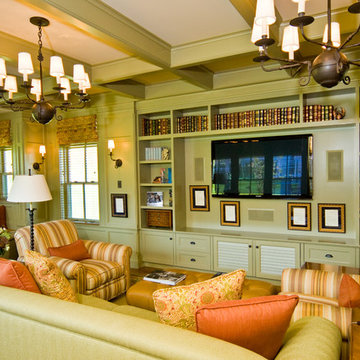
Family room - large traditional open concept carpeted family room idea in Boston with green walls, no fireplace and a media wall
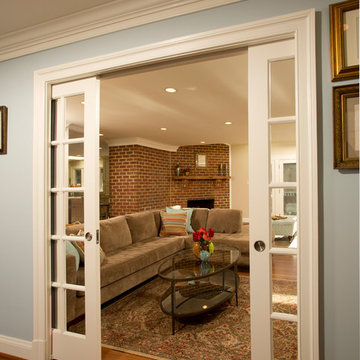
Mid-sized elegant enclosed dark wood floor and brown floor family room photo in DC Metro with a bar, beige walls, no fireplace and a wall-mounted tv
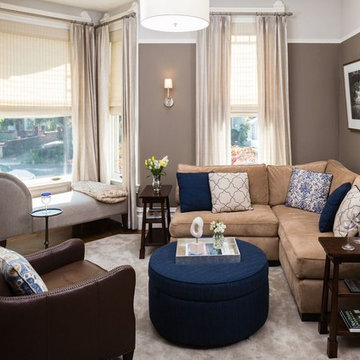
Interior Design:
Anne Norton
AND interior Design Studio
Berkeley, CA 94707
Inspiration for a large timeless open concept carpeted and beige floor family room library remodel in San Francisco with brown walls, no fireplace and no tv
Inspiration for a large timeless open concept carpeted and beige floor family room library remodel in San Francisco with brown walls, no fireplace and no tv
Traditional Family Room with No Fireplace Ideas
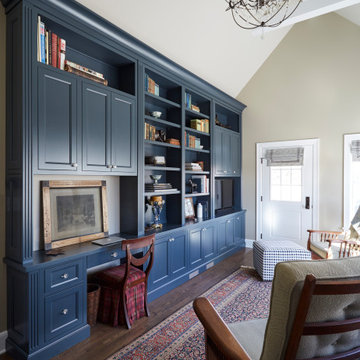
This beautiful, vaulted space was once a low-ceilinged Kitchen with small windows and not enough counter space. We added windows and removed the ceiling, creating a light and bright space perfect for cozying up with a book or snuggling in for movie night.
6





