Traditional Galley Kitchen Ideas
Refine by:
Budget
Sort by:Popular Today
141 - 160 of 25,905 photos
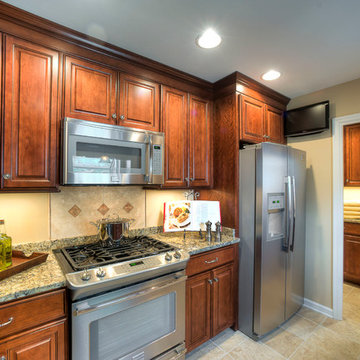
This galley kitchen features raised panel cherry cabinets with granite countertops and a porcelain floor. A laundry room lies just behind the closed doo
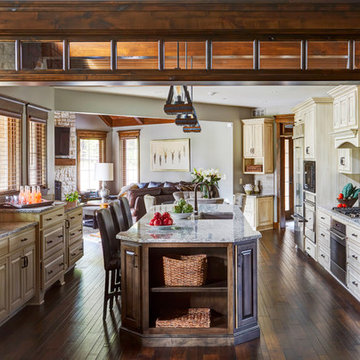
Example of a classic galley dark wood floor and brown floor kitchen design in Chicago with an undermount sink, raised-panel cabinets, beige cabinets, gray backsplash, stainless steel appliances and an island
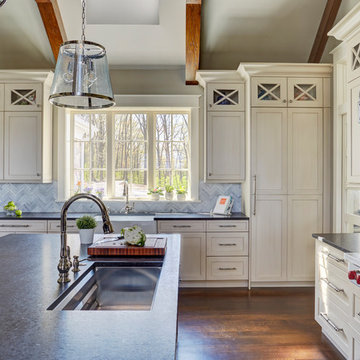
**Project Overview**
This new construction home built next to a serene lake features a gorgeous, large-scale kitchen that also connects to a bar, home office, breakfast room and great room. The homeowners sought the warmth of traditional styling, updated for today. In addition, they wanted to incorporate unexpected touches that would add personality. Strategic use of furniture details combined with clean lines brings the traditional style forward, making the kitchen feel fresh, new and timeless.
**What Makes This Project Unique?*
Three finishes, including vintage white paint, stained cherry and textured painted gray oak cabinetry, work together beautifully to create a varied, unique space. Above the wall cabinets, glass cabinets with X mullions add interest and decorative storage. Single ovens are tucked in cabinets under a window, and a warming drawer under one perfectly matches the cabinet drawer under the other. Matching furniture-style armoires flank the wall ovens, housing the freezer and a pantry in one and custom designed large scale appliance garage with retractable doors in the other. Other furniture touches can be found on the sink cabinet and range top cabinet that help complete the look. The variety of colors and textures of the stained and painted cabinetry, custom dark finish copper hood, wood ceiling beams, glass cabinets, wood floors and sleek backsplash bring the whole look together.
**Design Challenges*
Even though the space is large, we were challenged by having to work around the two doorways, two windows and many traffic patterns that run through the kitchen. Wall space for large appliances was quickly in short supply. Because we were involved early in the project, we were able to work with the architect to expanded the kitchen footprint in order to make the layout work and get appliance placement just right. We had other architectural elements to work with that we wanted to compliment the kitchen design but also dictated what we could do with the cabinetry. The wall cabinet height was determined based on the beams in the space. The oven wall with furniture armoires was designed around the window with the lake view. The height of the oven cabinets was determined by the window. We were able to use these obstacles and challenges to design creatively and make this kitchen one of a kind.
Photo by MIke Kaskel
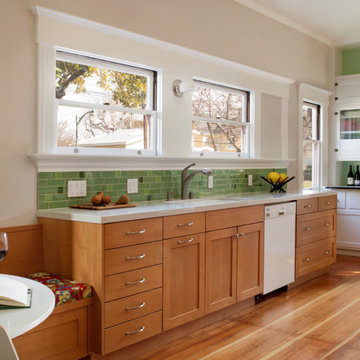
Paul Dyer www.dyerphoto.com
Inspiration for a mid-sized timeless galley dark wood floor eat-in kitchen remodel in San Francisco with a single-bowl sink, shaker cabinets, medium tone wood cabinets, granite countertops, green backsplash, subway tile backsplash, stainless steel appliances and no island
Inspiration for a mid-sized timeless galley dark wood floor eat-in kitchen remodel in San Francisco with a single-bowl sink, shaker cabinets, medium tone wood cabinets, granite countertops, green backsplash, subway tile backsplash, stainless steel appliances and no island
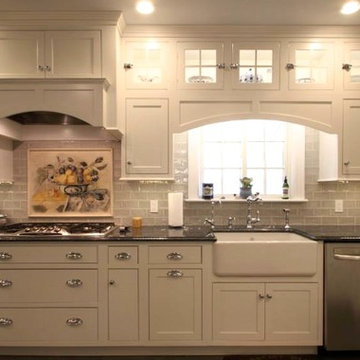
Selena Lopez
Inspiration for a small timeless galley porcelain tile enclosed kitchen remodel in New York with a farmhouse sink, beaded inset cabinets, white cabinets, quartz countertops, blue backsplash, porcelain backsplash, stainless steel appliances and no island
Inspiration for a small timeless galley porcelain tile enclosed kitchen remodel in New York with a farmhouse sink, beaded inset cabinets, white cabinets, quartz countertops, blue backsplash, porcelain backsplash, stainless steel appliances and no island
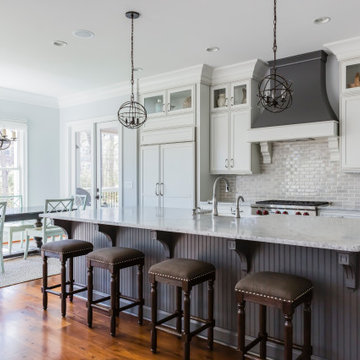
Example of a classic galley dark wood floor and brown floor eat-in kitchen design in Raleigh with a farmhouse sink, recessed-panel cabinets, white cabinets, gray backsplash, subway tile backsplash, paneled appliances, an island and gray countertops
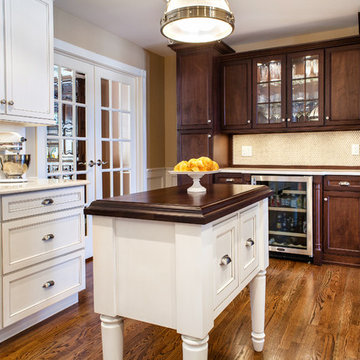
Andrew Pitzer
Eat-in kitchen - traditional galley eat-in kitchen idea in New York with a farmhouse sink, flat-panel cabinets, white cabinets, quartzite countertops, white backsplash, ceramic backsplash and stainless steel appliances
Eat-in kitchen - traditional galley eat-in kitchen idea in New York with a farmhouse sink, flat-panel cabinets, white cabinets, quartzite countertops, white backsplash, ceramic backsplash and stainless steel appliances
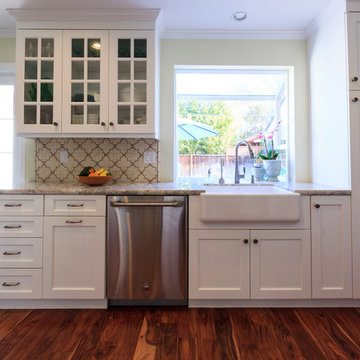
Charming Willow Glen traditional kitchen and bathroom upgrade with custom cabinetry and stone countertops. The Acacia wood floors and stainless steel appliances give this remodel a modern twist. The "old world" texture", farmhouse sink and hand-made, terra-cotta tile backsplash keep it true to the age of the home. Photo by Christian Murphy
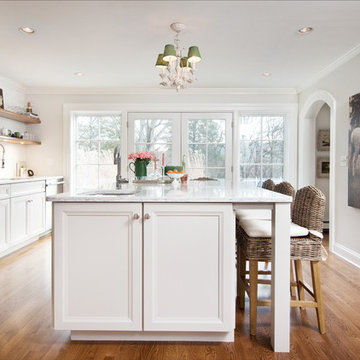
Inspiration for a timeless galley medium tone wood floor and brown floor kitchen remodel in New York with an undermount sink, recessed-panel cabinets, white cabinets, white backsplash, mosaic tile backsplash, stainless steel appliances, an island and white countertops
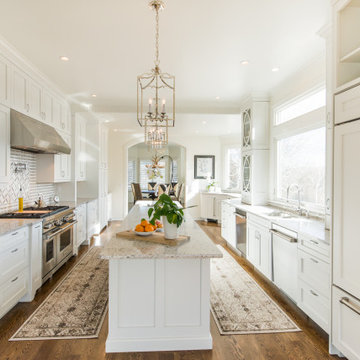
Example of a classic galley dark wood floor and brown floor kitchen design in Denver with an undermount sink, recessed-panel cabinets, white cabinets, paneled appliances, an island and gray countertops
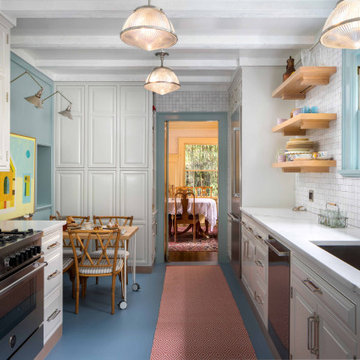
Elegant galley blue floor eat-in kitchen photo in Portland with an undermount sink, raised-panel cabinets, white cabinets, white backsplash, stainless steel appliances, no island and white countertops
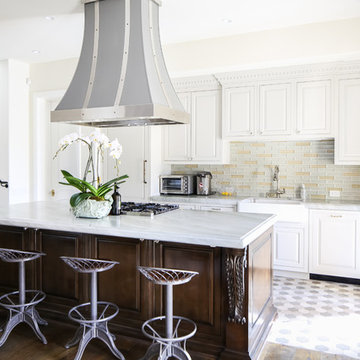
Ryan Garvin Photography, Inc.
Open concept kitchen - traditional galley gray floor open concept kitchen idea in Orange County with a farmhouse sink, raised-panel cabinets, beige cabinets, multicolored backsplash, paneled appliances and an island
Open concept kitchen - traditional galley gray floor open concept kitchen idea in Orange County with a farmhouse sink, raised-panel cabinets, beige cabinets, multicolored backsplash, paneled appliances and an island
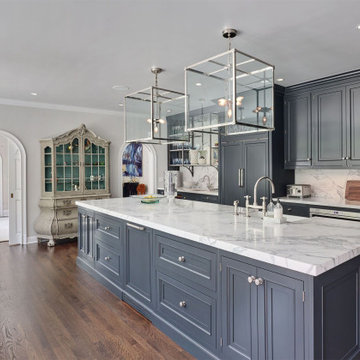
Waterworks cabinetry
Kitchen - traditional galley dark wood floor and brown floor kitchen idea in New York with a farmhouse sink, recessed-panel cabinets, black cabinets, white backsplash, an island and white countertops
Kitchen - traditional galley dark wood floor and brown floor kitchen idea in New York with a farmhouse sink, recessed-panel cabinets, black cabinets, white backsplash, an island and white countertops
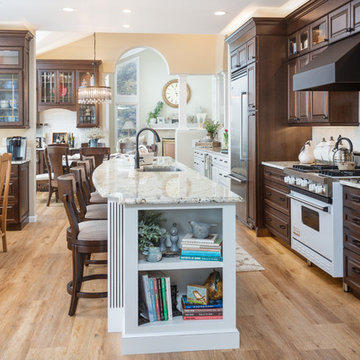
By opening up this kitchen and dining room, we were able to give these clients, and their home, the kitchen that they deserve.
Eat-in kitchen - huge traditional galley vinyl floor and beige floor eat-in kitchen idea in Other with a single-bowl sink, raised-panel cabinets, dark wood cabinets, granite countertops, white backsplash, ceramic backsplash, stainless steel appliances, an island and beige countertops
Eat-in kitchen - huge traditional galley vinyl floor and beige floor eat-in kitchen idea in Other with a single-bowl sink, raised-panel cabinets, dark wood cabinets, granite countertops, white backsplash, ceramic backsplash, stainless steel appliances, an island and beige countertops

Traditional white pantry. Ten feet tall with walnut butcher block counter top, Shaker drawer fronts, polished chrome hardware, baskets with canvas liners, pullouts for canned goods and cooking sheet slots.
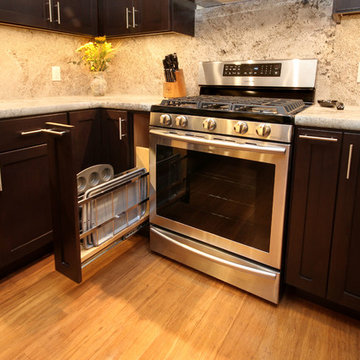
Enclosed kitchen - mid-sized traditional galley bamboo floor enclosed kitchen idea in San Francisco with an undermount sink, shaker cabinets, dark wood cabinets, granite countertops, multicolored backsplash, stone slab backsplash, stainless steel appliances and a peninsula
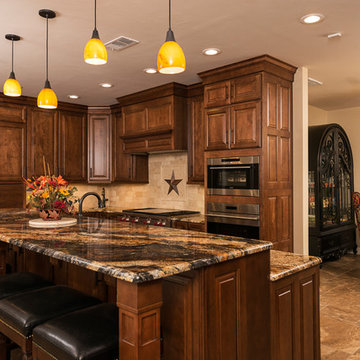
Focus - Fort Worth Photography
Eat-in kitchen - mid-sized traditional galley travertine floor eat-in kitchen idea in Dallas with an undermount sink, raised-panel cabinets, dark wood cabinets, granite countertops, beige backsplash, ceramic backsplash, stainless steel appliances and an island
Eat-in kitchen - mid-sized traditional galley travertine floor eat-in kitchen idea in Dallas with an undermount sink, raised-panel cabinets, dark wood cabinets, granite countertops, beige backsplash, ceramic backsplash, stainless steel appliances and an island
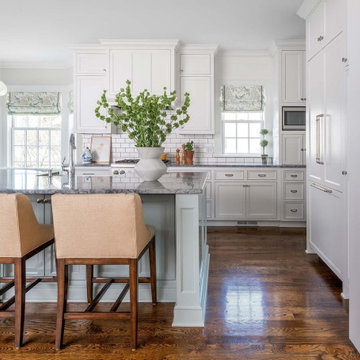
A new home can be beautiful, yet lack soul. For a family with exquisite taste, and a love of the artisan and bespoke, LiLu created a layered palette of furnishings that express each family member’s personality and values. One child, who loves Jackson Pollock, received a window seat from which to enjoy the ceiling’s lively splatter wallpaper. The other child, a young gentleman, has a navy tweed upholstered headboard and plaid club chair with leather ottoman. Elsewhere, sustainably sourced items have provenance and meaning, including a LiLu-designed powder-room vanity with marble top, a Dunes and Duchess table, Italian drapery with beautiful trimmings, Galbraith & Panel wallcoverings, and a bubble table. After working with LiLu, the family’s house has become their home.
----
Project designed by Minneapolis interior design studio LiLu Interiors. They serve the Minneapolis-St. Paul area including Wayzata, Edina, and Rochester, and they travel to the far-flung destinations that their upscale clientele own second homes in.
-----
For more about LiLu Interiors, click here: https://www.liluinteriors.com/
To learn more about this project, click here:
https://www.liluinteriors.com/blog/portfolio-items/art-of-family/
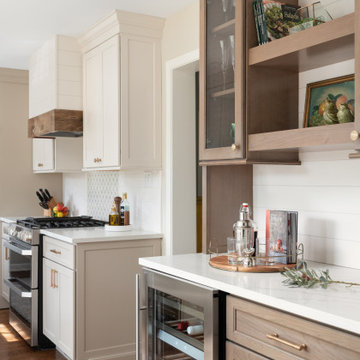
This smaller galley kitchen was the perfect opportunity to add some warmth to this cape cod home filled with lots of charm. In this kitchen, there is plenty of space and opportunities for this family who loves to cook together to spend some time amongst their double ovens and abundance of counter space. The cabinets are white uppers with latte colored base and a featured backsplash of hand painted tile that pulls in all of the colors of the kitchen. The beverage center is maple with a cashew stain to match the kitchen table. We added a bookcase next to the refrigerator at the back door so there is room to drop things as they walk in. The pantry area is a large wall cabinet with rollouts and a three drawer base giving plenty of room for storage even though this space may not be the biggest.
Traditional Galley Kitchen Ideas
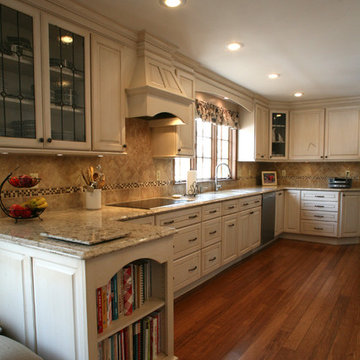
This 1970's cape cod kitchen renovation was designed to open up the space by eliminating the table and add seating at the banquette. Since the homeowners loves to bake we created a baking area dedicated for their baking needs. This kitchen renovation features custom cabinetry finished in a creamy white paint and glaze with raised panel door style. Traditional design elements were used when designing this kitchen such as the furniture style cabinetry, stone backsplash and the custom hood vent. This cape cod home is traditional in style and inviting to all guest welcomed!!
8





