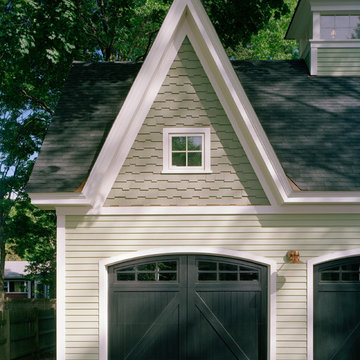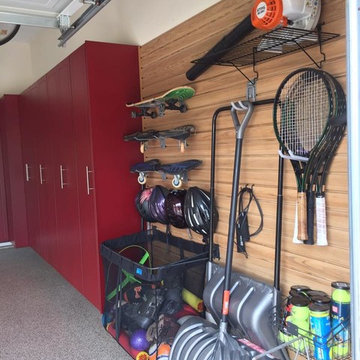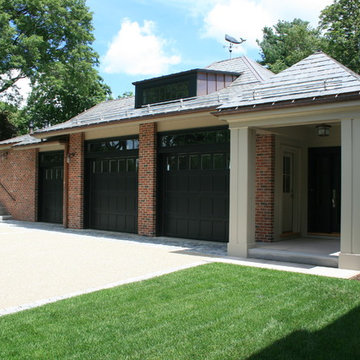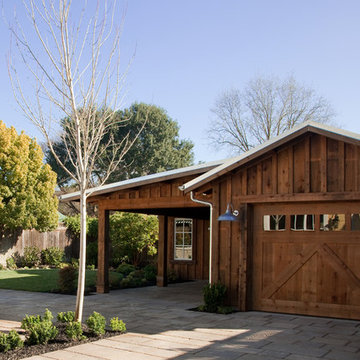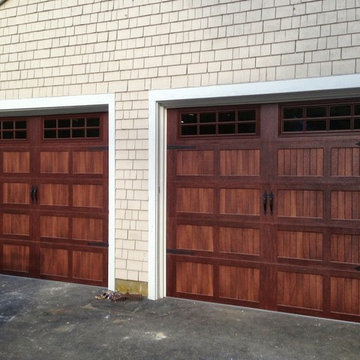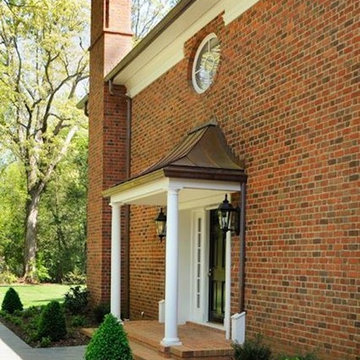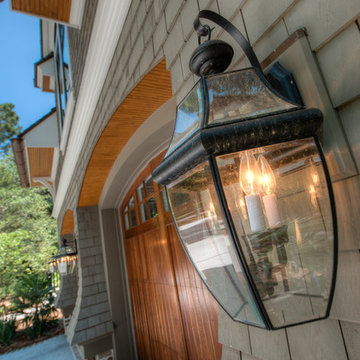Refine by:
Budget
Sort by:Popular Today
1061 - 1080 of 26,958 photos
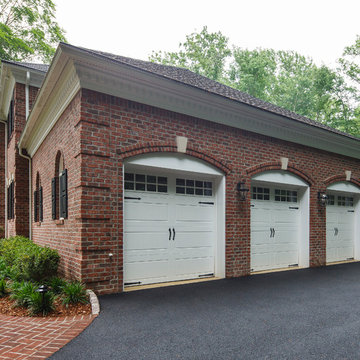
Inspiration for a large timeless attached three-car garage remodel in New York
Find the right local pro for your project
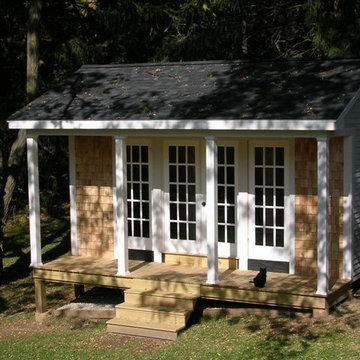
construction by _
photo by Julie Meyer
Inspiration for a timeless shed remodel in Boston
Inspiration for a timeless shed remodel in Boston
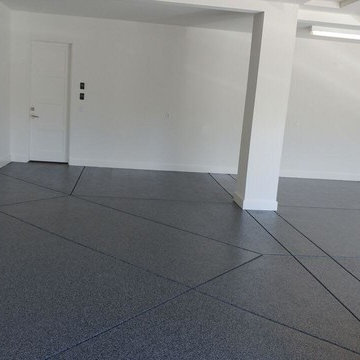
Garage - mid-sized traditional attached two-car garage idea in Sacramento
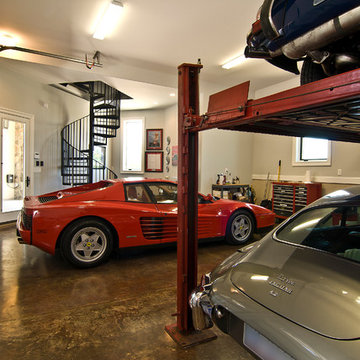
Artist Eye Photography- Wes Stearns
Garage - traditional garage idea in Charlotte
Garage - traditional garage idea in Charlotte
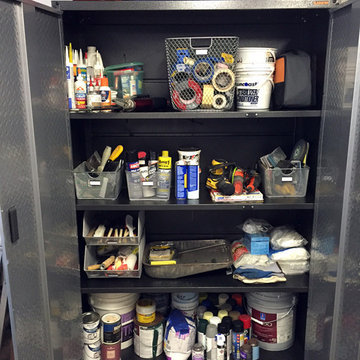
We used mesh bins within cabinets to provide order, maximize storage space by using full height and provide a clean, modern look. Kirsten Fisher
Example of a large classic garage design in Tampa
Example of a large classic garage design in Tampa
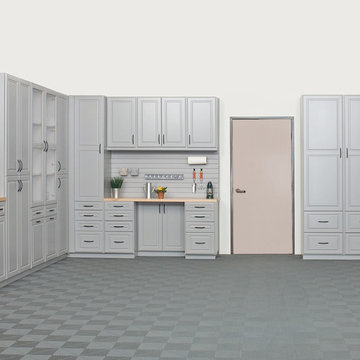
When it comes to home storage, its all about maximizing your available space, both vertically and horizontally. Neatly store your athletic gear, tools, household goods and seasonal items on sturdy shelves inside Tall Cabinets, all behind closet doors.
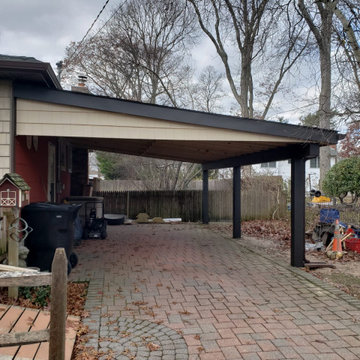
We took down the old aluminum car port, poured 4 new concrete footings, and framed a 15'x24' car port out of ACQ lumber. Install GAF roofing shingles and color match siding. Posts wrapped in white aluminum
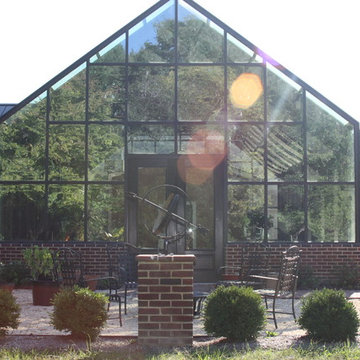
Photo Credit: Atelier 11 Architecture
Greenhouse - huge traditional detached greenhouse idea in Other
Greenhouse - huge traditional detached greenhouse idea in Other
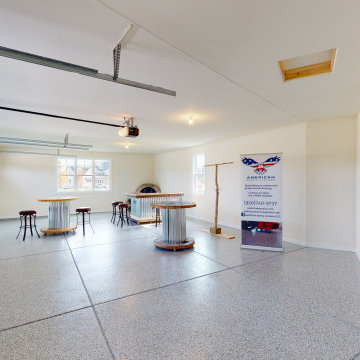
One notable upgrade to our 2021 Parade of Homes model is a stately canted garage with epoxy floors.
Elegant garage photo in Milwaukee
Elegant garage photo in Milwaukee
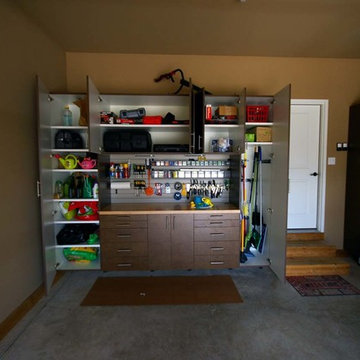
This is garage we were able to help utilize the height of their garage and give them back the floor space that they had lost. There is always a lot of room along the walls and up the walls that aren't used correctly to reduce clutter.
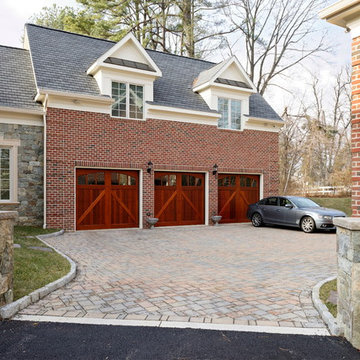
Bob Narod Photography
Garage - large traditional attached three-car garage idea in DC Metro
Garage - large traditional attached three-car garage idea in DC Metro
Traditional Garage and Shed Ideas
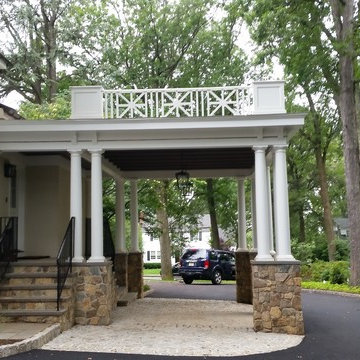
Part of the original design for the home in the 1900's, Clawson Architects recreated the Porte cochere along with the other renovations, alterations and additions to the property.
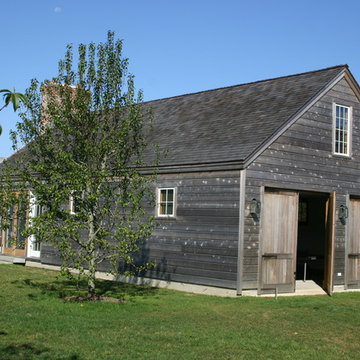
Sagaponack Guest House Retreat
Barn - small traditional detached barn idea in New York
Barn - small traditional detached barn idea in New York
54








