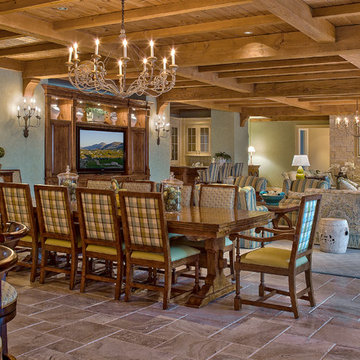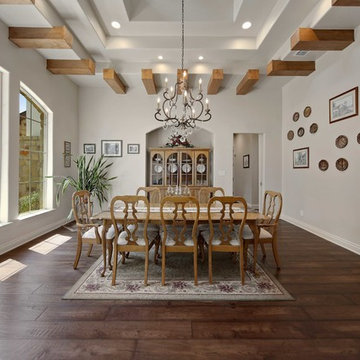Traditional Great Room Ideas
Refine by:
Budget
Sort by:Popular Today
61 - 80 of 6,728 photos
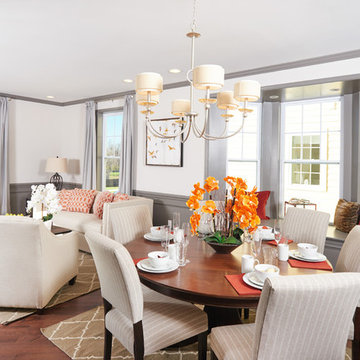
Small elegant dark wood floor great room photo in Philadelphia with white walls, a standard fireplace and a tile fireplace
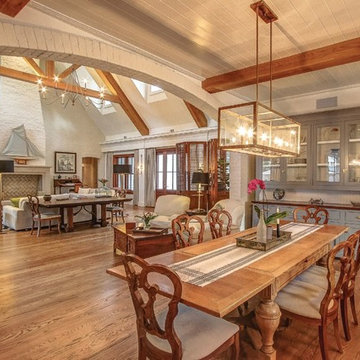
Example of a mid-sized classic medium tone wood floor and brown floor great room design in Atlanta with white walls and no fireplace
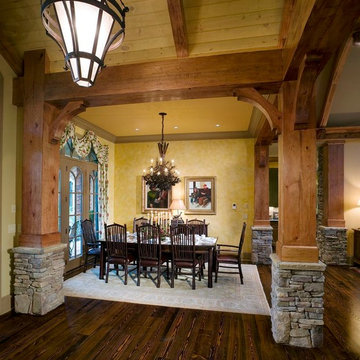
8" heart pine, finished on-site. Street of Dreams home in Big Canoe, GA. Heart pine wrapped beams.
Elegant dark wood floor great room photo in New York with yellow walls
Elegant dark wood floor great room photo in New York with yellow walls
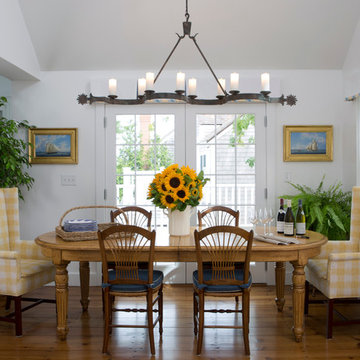
Terry Pommet
Example of a mid-sized classic medium tone wood floor great room design in Boston with white walls and no fireplace
Example of a mid-sized classic medium tone wood floor great room design in Boston with white walls and no fireplace
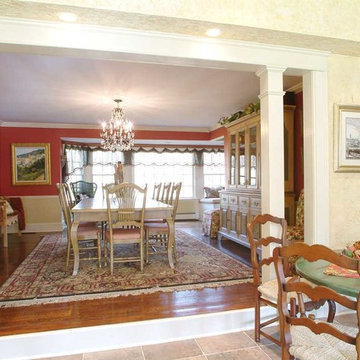
Columns are a beautiful way to separate living spaces while leaving a spacious, open floor plan.
Example of a large classic medium tone wood floor and brown floor great room design in New York with red walls and no fireplace
Example of a large classic medium tone wood floor and brown floor great room design in New York with red walls and no fireplace
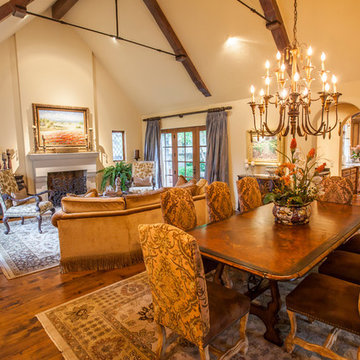
Example of a large classic dark wood floor great room design in Oklahoma City with beige walls
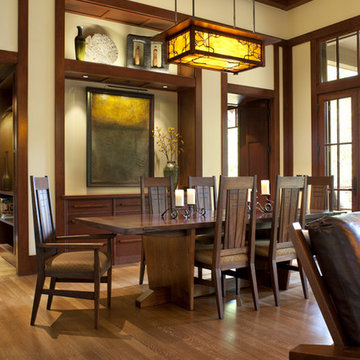
Samsel Architects
This Greene & Greene inspired arts and crafts home incorporates the talents of many local artisans, with features that include custom-made tile, built-ins, one of a kind furnishings, and custom cabinetry. The house is thoughtfully nestled into the hillside overlooking Nantahala Lake with native landscaping carefully integrated with the house.
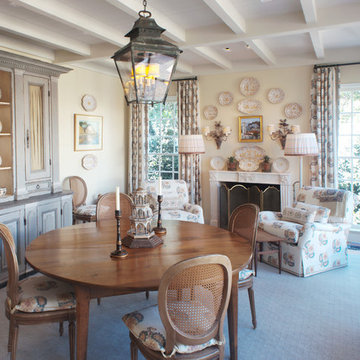
Porter Fuqua
Example of a mid-sized classic beige floor and terra-cotta tile great room design in Dallas with beige walls, a standard fireplace and a plaster fireplace
Example of a mid-sized classic beige floor and terra-cotta tile great room design in Dallas with beige walls, a standard fireplace and a plaster fireplace
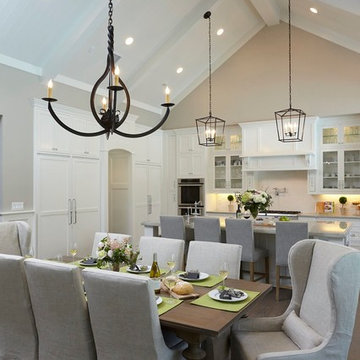
Great room - large traditional dark wood floor and brown floor great room idea in Austin with beige walls and no fireplace
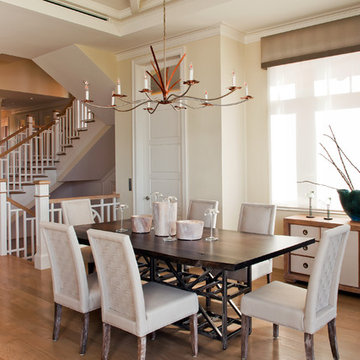
Example of a mid-sized classic light wood floor and brown floor great room design in Phoenix with beige walls and no fireplace
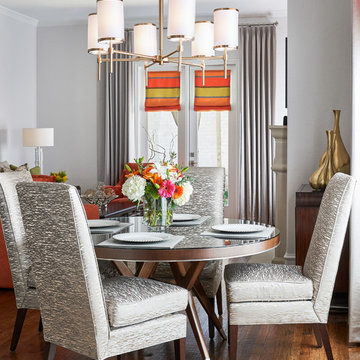
Mid-sized elegant medium tone wood floor and brown floor great room photo in Other with gray walls
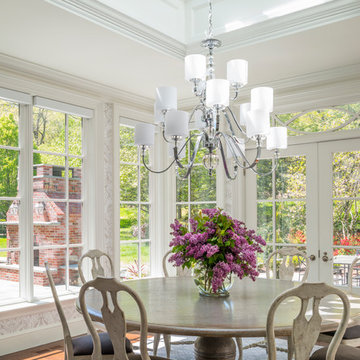
Mid-sized elegant medium tone wood floor and brown floor great room photo in Boston with gray walls and no fireplace
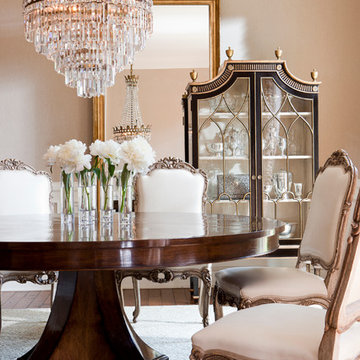
Villiers Dining Table, Simone Side Chairs, Isabella Chandelier, Saville Cabinet, and Campanile Mirror from Collection Ten by Ebanista. Area Rug from Ebanista.
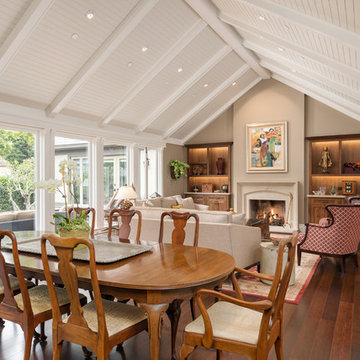
Charming Old World meets new, open space planning concepts. This Ranch Style home turned English Cottage maintains very traditional detailing and materials on the exterior, but is hiding a more transitional floor plan inside. The 49 foot long Great Room brings together the Kitchen, Family Room, Dining Room, and Living Room into a singular experience on the interior. By turning the Kitchen around the corner, the remaining elements of the Great Room maintain a feeling of formality for the guest and homeowner's experience of the home. A long line of windows affords each space fantastic views of the rear yard.
Nyhus Design Group - Architect
Ross Pushinaitis - Photography
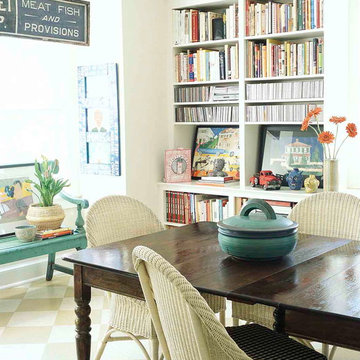
Mid-sized elegant linoleum floor great room photo in DC Metro with white walls
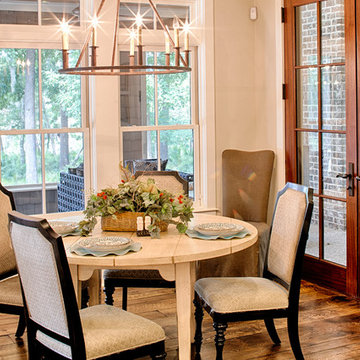
With porches on every side, the “Georgetown” is designed for enjoying the natural surroundings. The main level of the home is characterized by wide open spaces, with connected kitchen, dining, and living areas, all leading onto the various outdoor patios. The main floor master bedroom occupies one entire wing of the home, along with an additional bedroom suite. The upper level features two bedroom suites and a bunk room, with space over the detached garage providing a private guest suite.
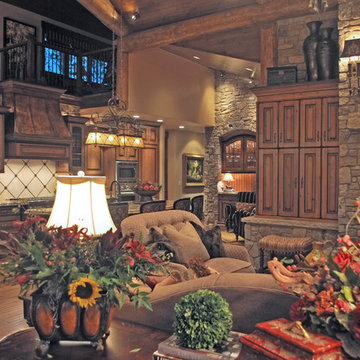
Being able to relax in a cozy yet open great room is exactly what this client wanted. We provided warm colors, aged woods, and natural stone to encorporate the mountain feel in their Breckenridge get-a-way. This kitchen that leads straight into the living room gives an informal hang out feel with a large islands that holds custom bar stools.
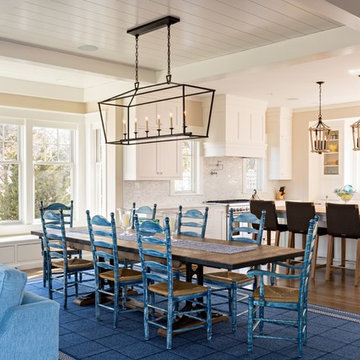
Dan Cutrona
Example of a large classic dark wood floor great room design in Boston
Example of a large classic dark wood floor great room design in Boston
Traditional Great Room Ideas
4






