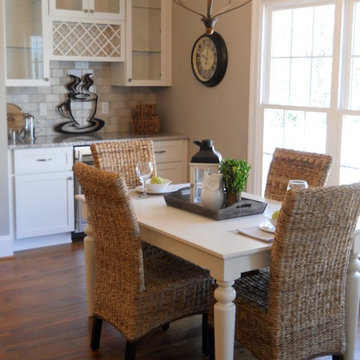Traditional Great Room Ideas
Refine by:
Budget
Sort by:Popular Today
121 - 140 of 6,728 photos
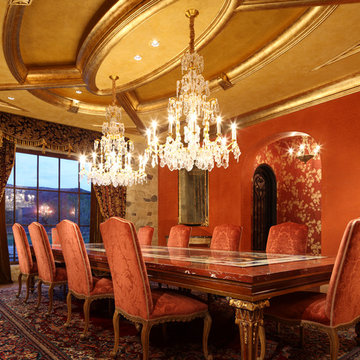
Great room - huge traditional dark wood floor great room idea in Los Angeles with red walls
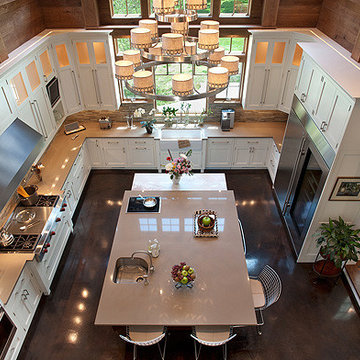
Transitional style family kitchen
Creamy white painted cabinets
Great room - large traditional dark wood floor and brown floor great room idea in New York
Great room - large traditional dark wood floor and brown floor great room idea in New York
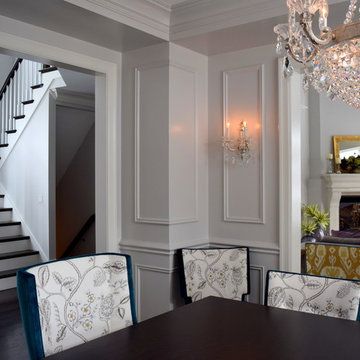
Inspiration for a mid-sized timeless dark wood floor great room remodel in New York with white walls, a standard fireplace and a stone fireplace
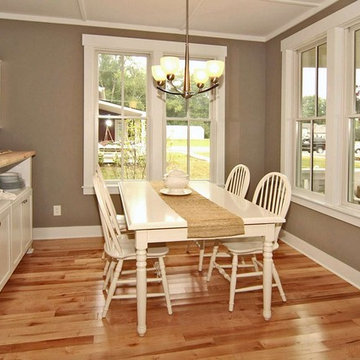
Example of a classic light wood floor great room design in Indianapolis with gray walls
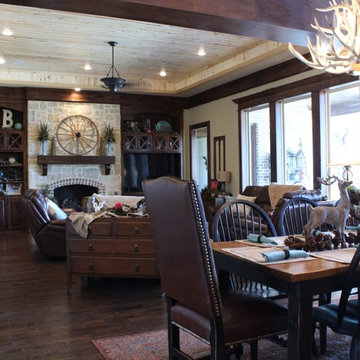
Example of a large classic medium tone wood floor great room design in Austin
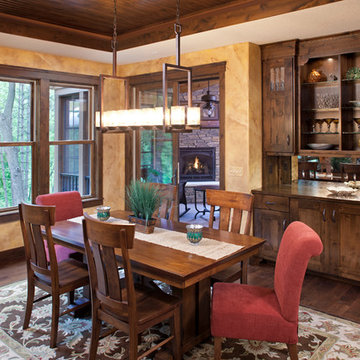
Landmark Photography
Example of a mid-sized classic dark wood floor and brown floor great room design in Minneapolis with beige walls, a standard fireplace and a stone fireplace
Example of a mid-sized classic dark wood floor and brown floor great room design in Minneapolis with beige walls, a standard fireplace and a stone fireplace
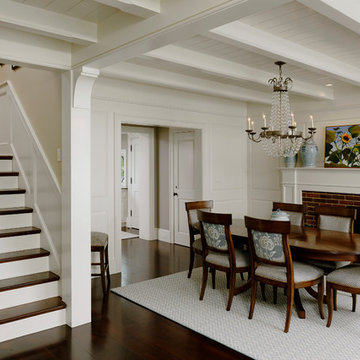
This home on the Eastern Shore of Maryland began as a modest 1927 home with a central hall plan. Renovations included reversing the kitchen and dining room layout , adding a large central island and hood to anchor the center of the kitchen. The island has a walnut counter encircling the working island and accommodates additional seating. The main sink looks out to the north with beautiful water views. The southwest bay window affords a seating area with built-in bookshelves adjoining the breakfast room while the one in the kitchen provides for the secondary sink and clean-up area. By capturing the additional depth in the bay window, a large TV is concealed below the countertop and can emerge with a press of a button or retract out of sight to enjoy views of the water.
A separate butler's pantry and wine bar were designed adjoining the breakfast room. The original fireplace was retained and became the center of the large Breakfast Room. Wood paneling lines the Breakfast Room which helps to integrate the new kitchen and the adjoining spaces into a coherent whole, all accessible from the informal entry.
This was a highly collaborative project with Jennifer Gilmer Kitchen and Bath LTD of Chevy Chase, MD.
Bob Narod, Photographer, LLC
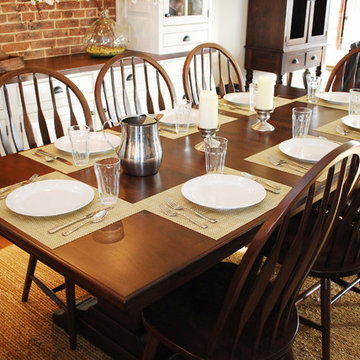
Farmhouse Kitchen Renovation -- Amish-built cabinetry, roll-out spice racks to either side of 48" Thermador range, farmhouse sink, honed Absolute Black granite countertops, Tippu White granite on island (single slab 50 SF), Black Walnut island.
Custom built buffet in front of exposed brick of original house structure has Black Walnut countertop taken from original wainscot that durning project demolition -- piece is believed to be up to 350 years old.
Wine Rack is all Black Walnut with undermount wet bar sink.
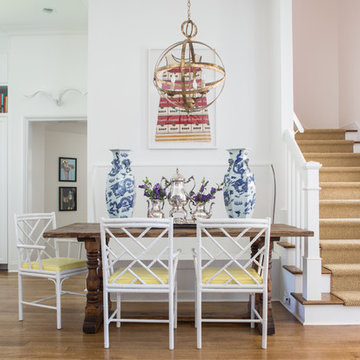
Julie Wage Ross
Inspiration for a large timeless medium tone wood floor great room remodel in Omaha
Inspiration for a large timeless medium tone wood floor great room remodel in Omaha
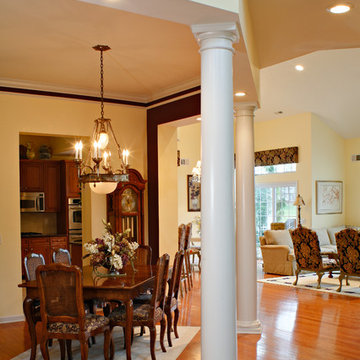
Angling the dining room table allowed it to fit more easily into the new smaller space. The furniture is grounded by an area rug and has room for expansion with its extra leaf when entertaining larger groups. The grandfather clock fits perfectly against the narrow dining room wall, an unexpected yet ideal placement.
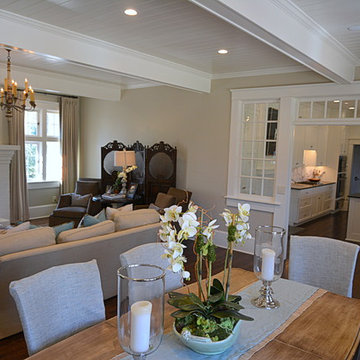
Wright Design is proud to have been involved in this project, which won a 2016 Preservation Award for Outstanding Rehabilitation from that Athens-Clarke Heritage Foundation. Our goal in restoring this classic cottage was to maintain the architectural integrity of the original structure, while updating the floor plans to reflect a modern lifestyle and refreshing the exterior materials and palette.
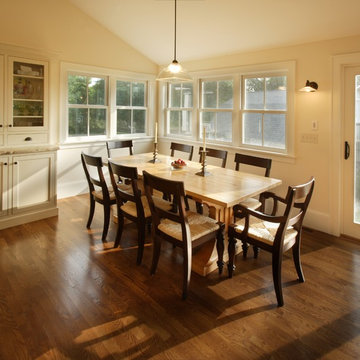
Stuart Lorenz Photographic Design Studio
Elegant medium tone wood floor great room photo in Minneapolis with beige walls
Elegant medium tone wood floor great room photo in Minneapolis with beige walls
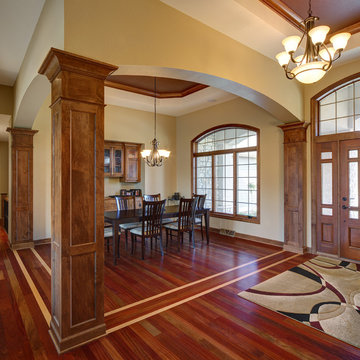
Spacious dining room flows into open-concept foyer and great room.
Inspiration for a mid-sized timeless medium tone wood floor great room remodel in Milwaukee with no fireplace and beige walls
Inspiration for a mid-sized timeless medium tone wood floor great room remodel in Milwaukee with no fireplace and beige walls
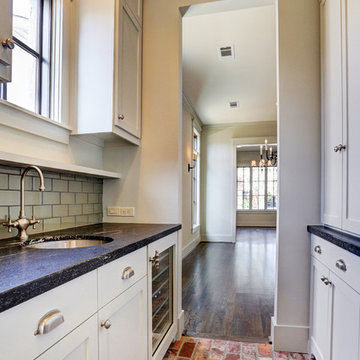
Inspiration for a mid-sized timeless dark wood floor great room remodel in Houston with gray walls
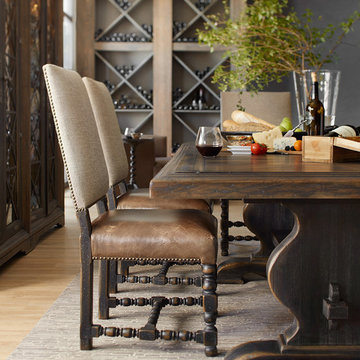
86" Dining table extends to 122" with two 18" leaves. Saddle Finish on the top and Anthracite finish on the base.
Great room - traditional light wood floor and beige floor great room idea in Houston with brown walls and no fireplace
Great room - traditional light wood floor and beige floor great room idea in Houston with brown walls and no fireplace
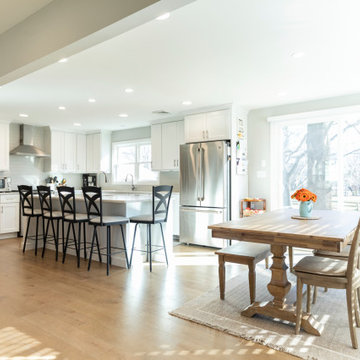
This Maple Glen, PA home was closed off and dark before we opened up the floor plan to this open concept layout. ⠀⠀⠀
⠀⠀⠀⠀⠀⠀
We removed the wall separating the kitchen and dining areas, widened existing doorways to the living room and entryway spaces, and installed a sliding glass door to the backyard.
The entire kitchen was completely renovated during this process as well, including the installation of new stainless steel appliances, under-mount sinks, a porcelain tile backsplash, and quartz counter tops on the new island and the main counter area.
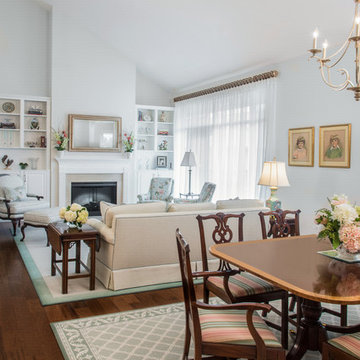
Mid-sized elegant dark wood floor and brown floor great room photo in St Louis with white walls, a standard fireplace and a tile fireplace
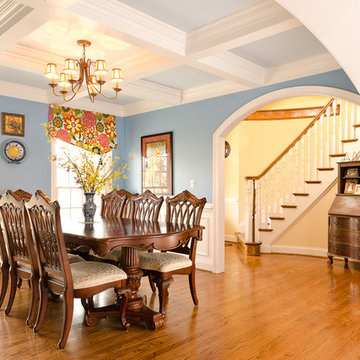
Josh Hardy
Inspiration for a large timeless light wood floor great room remodel in Atlanta with blue walls and no fireplace
Inspiration for a large timeless light wood floor great room remodel in Atlanta with blue walls and no fireplace
Traditional Great Room Ideas
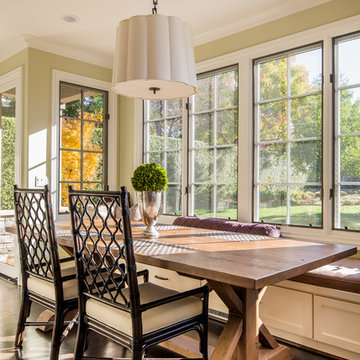
Bernie Grijalvo
Inspiration for a mid-sized timeless dark wood floor great room remodel in Other
Inspiration for a mid-sized timeless dark wood floor great room remodel in Other
7






