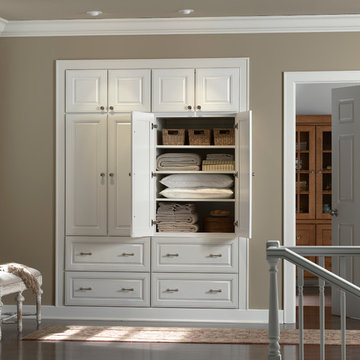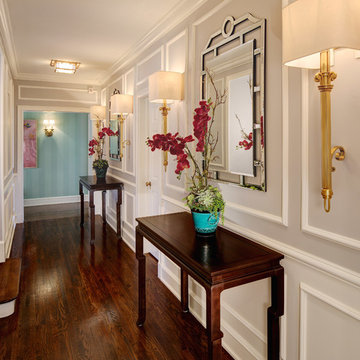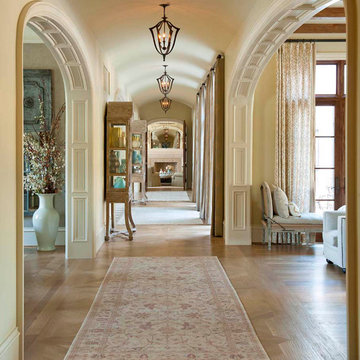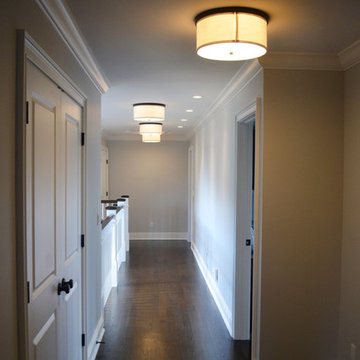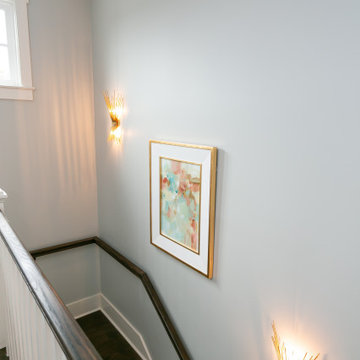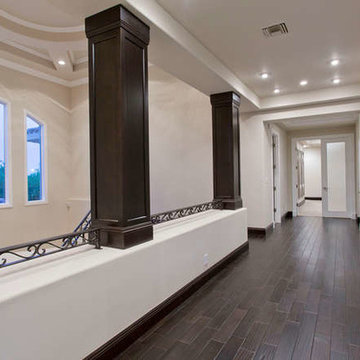Traditional Hallway Ideas
Refine by:
Budget
Sort by:Popular Today
441 - 460 of 45,970 photos
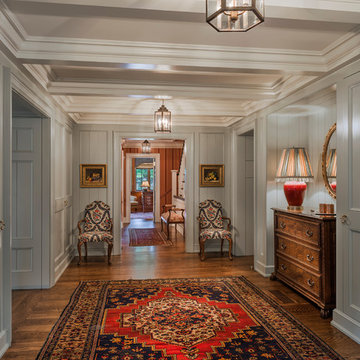
Photo Credit: Tom Crane
Inspiration for a timeless dark wood floor hallway remodel in Philadelphia with gray walls
Inspiration for a timeless dark wood floor hallway remodel in Philadelphia with gray walls
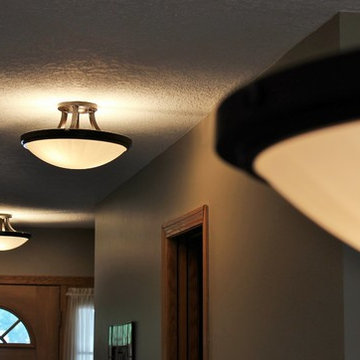
Lighting from the front entry continues down the hallway into the kitchen dining space.
Example of a classic hallway design in Chicago
Example of a classic hallway design in Chicago

Huge elegant dark wood floor and multicolored floor hallway photo in Orlando with white walls
Find the right local pro for your project
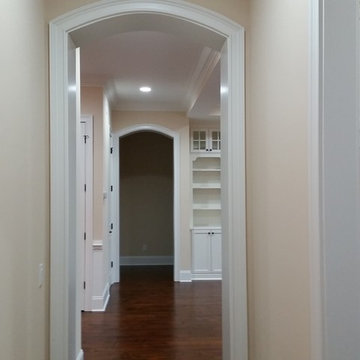
Arched hallways lead to the master suite and great room. Trim work a standard at Largo-CR Homes. Paint color is Irish Cream, Sherwin Williams 7537; trim color is Alabaster, Sherwin Williams 7008

Sponsored
Sunbury, OH
J.Holderby - Renovations
Franklin County's Leading General Contractors - 2X Best of Houzz!
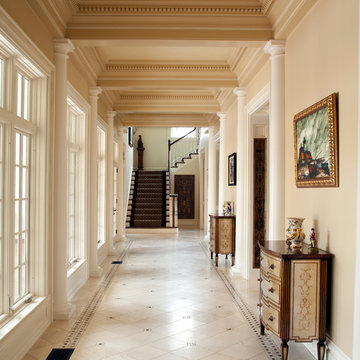
Gallery Hall creates an access for the center formal rooms and the wings of the home on either end. Photography: Nancy Nolan
Example of a classic hallway design in Little Rock with beige walls
Example of a classic hallway design in Little Rock with beige walls
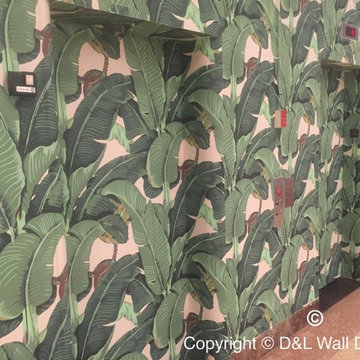
D&L WALL DESIGN project cost $ 2,800
Elegant hallway photo in Miami
Elegant hallway photo in Miami
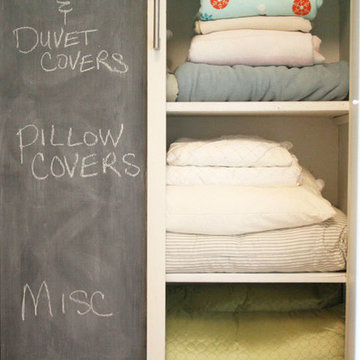
A narrow hallway with an awkward cabinet turned organized linen cabinet with style, featuring chalkboard painted doors with clever labeling ensuring everything's in its place.
Design by Jennifer Grey
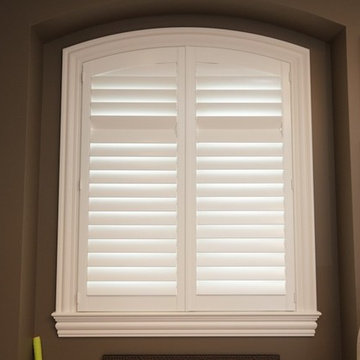
Hallway - mid-sized traditional hallway idea in Chicago with brown walls

This 215 acre private horse breeding and training facility can house up to 70 horses. Equine Facility Design began the site design when the land was purchased in 2001 and has managed the design team through construction which completed in 2009. Equine Facility Design developed the site layout of roads, parking, building areas, pastures, paddocks, trails, outdoor arena, Grand Prix jump field, pond, and site features. The structures include a 125’ x 250’ indoor steel riding arena building design with an attached viewing room, storage, and maintenance area; and multiple horse barn designs, including a 15 stall retirement horse barn, a 22 stall training barn with rehab facilities, a six stall stallion barn with laboratory and breeding room, a 12 stall broodmare barn with 12’ x 24’ stalls that can become 12’ x 12’ stalls at the time of weaning foals. Equine Facility Design also designed the main residence, maintenance and storage buildings, and pasture shelters. Improvements include pasture development, fencing, drainage, signage, entry gates, site lighting, and a compost facility.
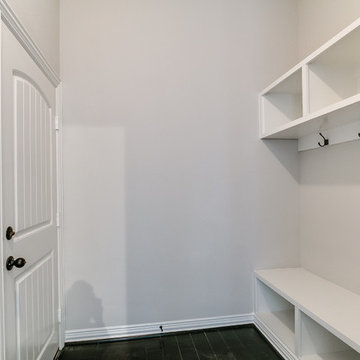
Many of our plans feature mud rooms such as this one, standard in the Williamson plan.
Inspiration for a timeless hallway remodel in Houston
Inspiration for a timeless hallway remodel in Houston
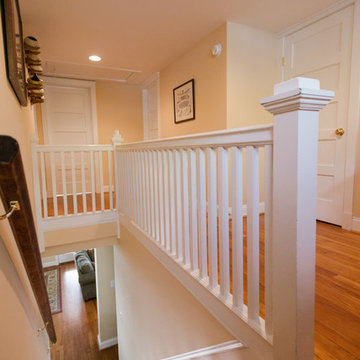
We removed a wall and added an open railing staircase to create a more spacious feel in this hallway.
Inspiration for a mid-sized timeless medium tone wood floor and brown floor hallway remodel in Baltimore with beige walls
Inspiration for a mid-sized timeless medium tone wood floor and brown floor hallway remodel in Baltimore with beige walls
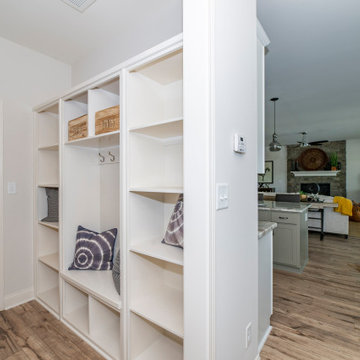
The Jackson II is a spacious four bedroom home with a downstairs office/study, which can also be configured as a guest suite with bay window. The two story foyer has a railed overlook above, and encompasses a stairway with a feature window over the landing. The family room and breakfast overlook the rear yard, and the centrally located kitchen is open to all main living areas of the home, for good traffic flow and entertaining. A large pass-through utility room/mudroom is on the first floor, and accesses a back hallway convenient to the powder room and kitchen. The office or study is located off this hallway, creating a nice combination of privacy and accessibility. When the optional guest suite replaces the office/study, a drop zone is also available leading from the garage to house.
The upstairs primary suite features a large bedroom with a trey ceiling, and a luxury bath with dual vanities, linen closet, enclosed commode, garden tub, and separate shower, adjacent to a roomy closet. Additional luxury bath options are also offered on this plan. Three additional bedrooms, one with a large walk-in closet, share a hall bath. Exterior plan details include a front porch, shake siding accents, and true radius head windows.
Traditional Hallway Ideas
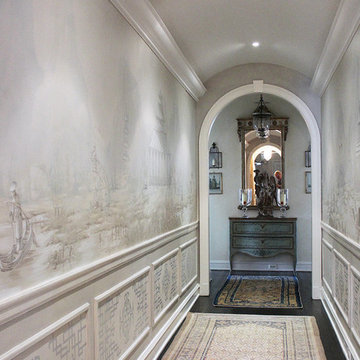
Atmospheric Chinoiserie murals adorn this corridor, with painted fretwork panels below. The tonal color palette and delicate line work evoke a timeless quality. These garden themed murals for a lakefront dining room are in a traditional Chinoiserie scenic style, first made popular in Regency England.
Hallway - large traditional travertine floor and beige floor hallway idea in Houston with white walls
23






