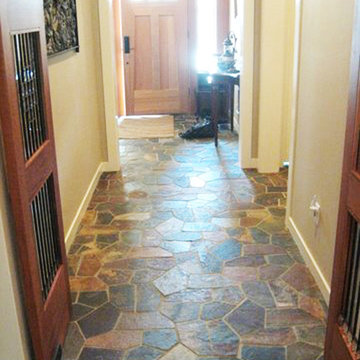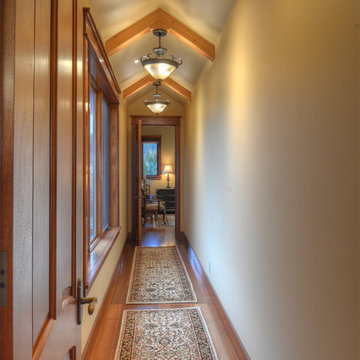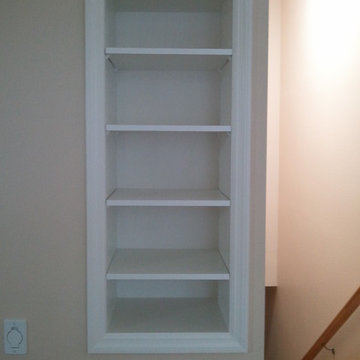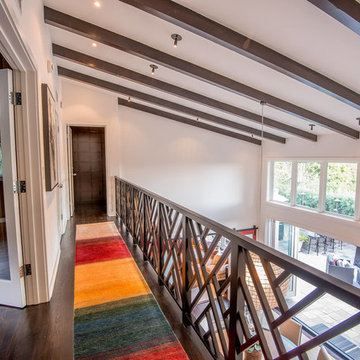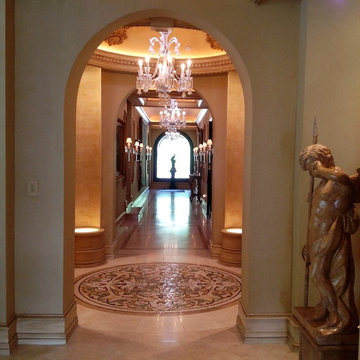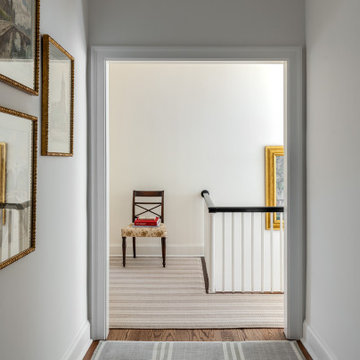Traditional Hallway Ideas
Refine by:
Budget
Sort by:Popular Today
381 - 400 of 45,970 photos
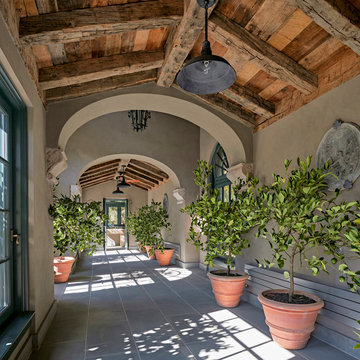
Alice Washburn Award 2015 - Winner - Accessory Building
athome A list Awards 2015 - Finalist - Best Pool House
HOBI Award 2013 - Winner - Custom Home of the Year
HOBI Award 2013 - Winner - Project of the Year
HOBI Award 2013 - Winner - Best Custom Home 6,000-7,000 SF
HOBI Award 2013 - Winner - Best Remodeled Home $2 Million - $3 Million
Brick Industry Associates 2013 Brick in Architecture Awards 2013 - Best in Class - Residential- Single Family
AIA Connecticut 2014 Alice Washburn Awards 2014 - Honorable Mention - New Construction
athome alist Award 2014 - Finalist - Residential Architecture
Charles Hilton Architects
Robert Benson Photography
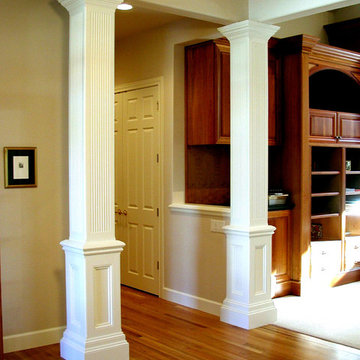
Michael K~
Example of a mid-sized classic dark wood floor hallway design in Portland with beige walls
Example of a mid-sized classic dark wood floor hallway design in Portland with beige walls
Find the right local pro for your project
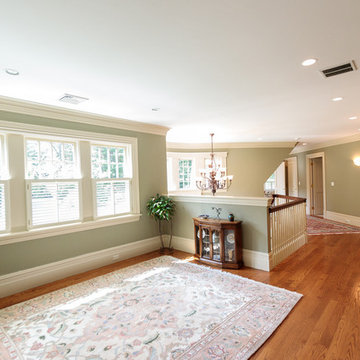
http://12millerhillrd.com
Exceptional Shingle Style residence thoughtfully designed for gracious entertaining. This custom home was built on an elevated site with stunning vista views from its private grounds. Architectural windows capture the majestic setting from a grand foyer. Beautiful french doors accent the living room and lead to bluestone patios and rolling lawns. The elliptical wall of windows in the dining room is an elegant detail. The handsome cook's kitchen is separated by decorative columns and a breakfast room. The impressive family room makes a statement with its palatial cathedral ceiling and sophisticated mill work. The custom floor plan features a first floor guest suite with its own sitting room and picturesque gardens. The master bedroom is equipped with two bathrooms and wardrobe rooms. The upstairs bedrooms are spacious and have their own en-suite bathrooms. The receiving court with a waterfall, specimen plantings and beautiful stone walls complete the impressive landscape.
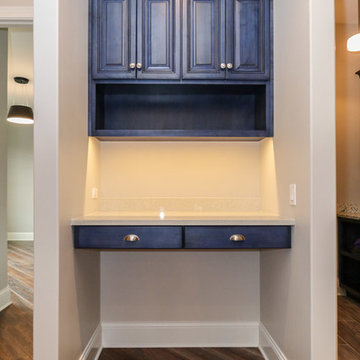
DJK Custom Homes
Hallway - large traditional dark wood floor hallway idea in Chicago with beige walls
Hallway - large traditional dark wood floor hallway idea in Chicago with beige walls
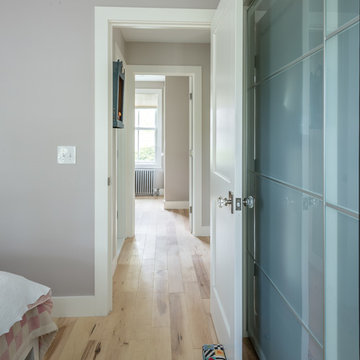
Photo by Elaine Fredrick
Instagram: @redhousedesignbuild
Hallway - traditional hallway idea in Providence
Hallway - traditional hallway idea in Providence
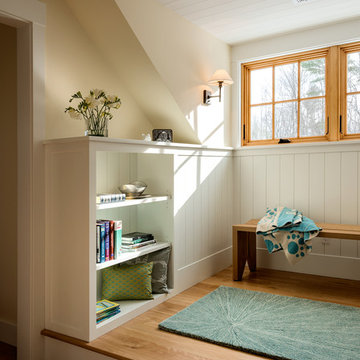
photography by Rob Karosis
Hallway - mid-sized traditional medium tone wood floor hallway idea in Portland Maine with white walls
Hallway - mid-sized traditional medium tone wood floor hallway idea in Portland Maine with white walls
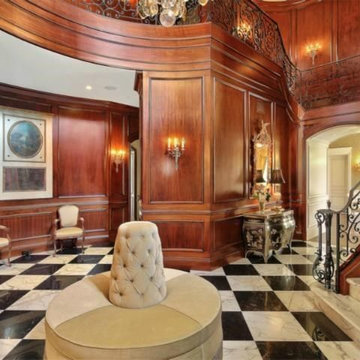
Traditional Entry in Newport Coast Mansion
Example of a classic marble floor hallway design in Orange County with brown walls
Example of a classic marble floor hallway design in Orange County with brown walls
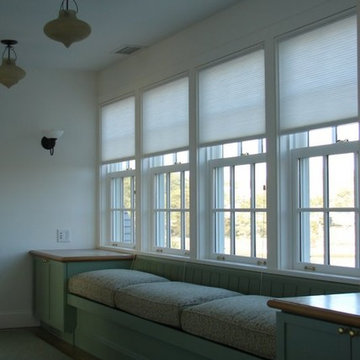
Serene setting for relaxation. Lovely cushioned built in bench seat with storage. Built in table top areas for drinks, lamps, etc..
Example of a mid-sized classic light wood floor hallway design in Boston with white walls
Example of a mid-sized classic light wood floor hallway design in Boston with white walls
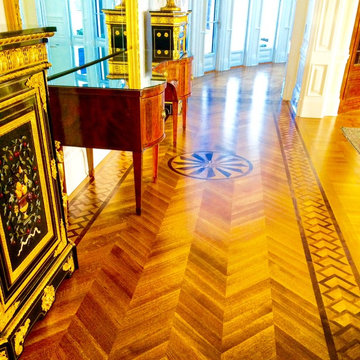
Hardwood Flooring installed, stained and finished by City Interior Decoration in a new private residence located in Old Westbury, NY.
Inspiration for a huge timeless dark wood floor hallway remodel in New York with beige walls
Inspiration for a huge timeless dark wood floor hallway remodel in New York with beige walls
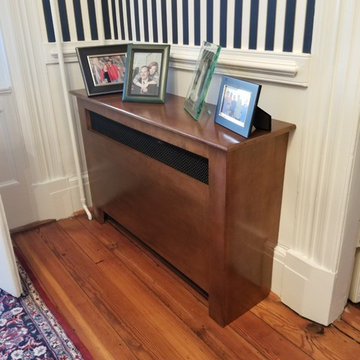
Hallway - small traditional medium tone wood floor and brown floor hallway idea in Richmond with white walls
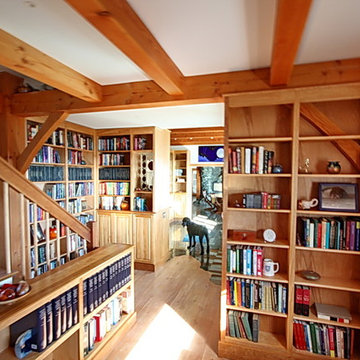
Rockport Post & Beam
Inspiration for a mid-sized timeless light wood floor hallway remodel in Portland Maine with white walls
Inspiration for a mid-sized timeless light wood floor hallway remodel in Portland Maine with white walls
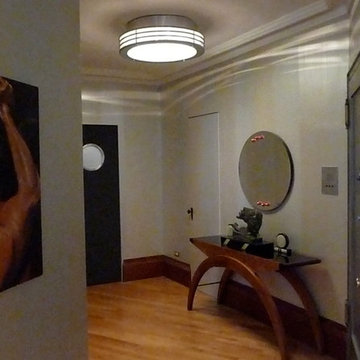
Door to kitchen is covered in leather. Old Deco commercial light fixture, The walls are painted in two different color silver paint
Hallway - mid-sized traditional dark wood floor hallway idea in New York with gray walls
Hallway - mid-sized traditional dark wood floor hallway idea in New York with gray walls
Traditional Hallway Ideas
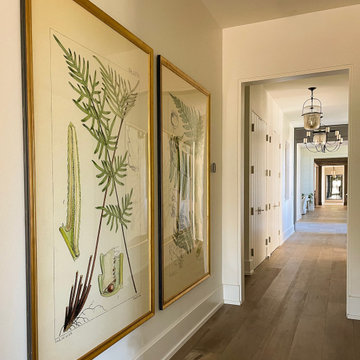
Custom Design Project:
Designer needed to add interest to an oft-neglected long hallway and chose antique fern prints from our extensive print collection in a custom size 47"x72" OD that we framed in gold leaf wood moulding.
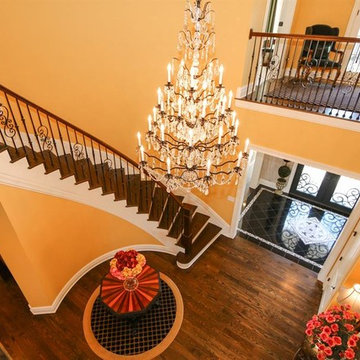
The vaulted entry hall is filled with Old World style in this Long Cove home in Mason, Ohio.
Example of a large classic dark wood floor and brown floor hallway design in Cincinnati with orange walls
Example of a large classic dark wood floor and brown floor hallway design in Cincinnati with orange walls
20






