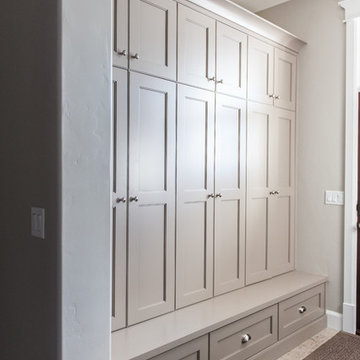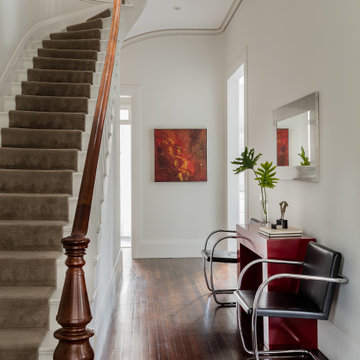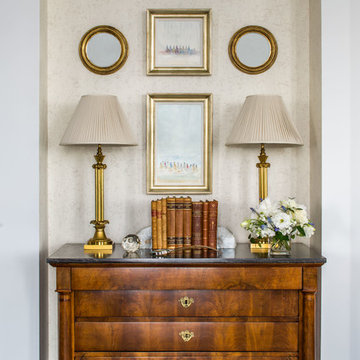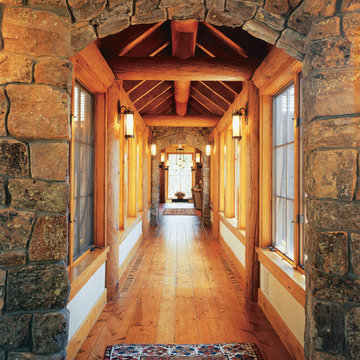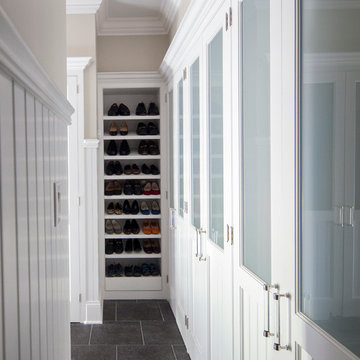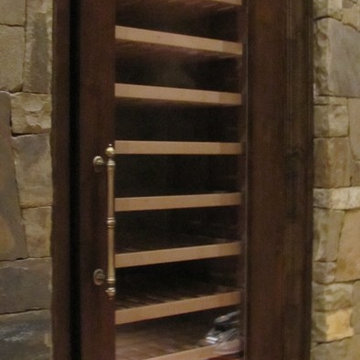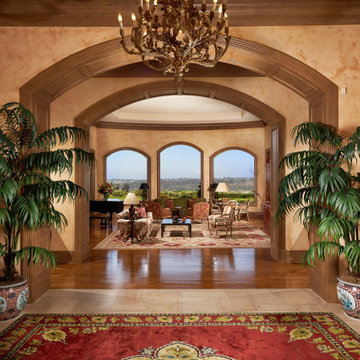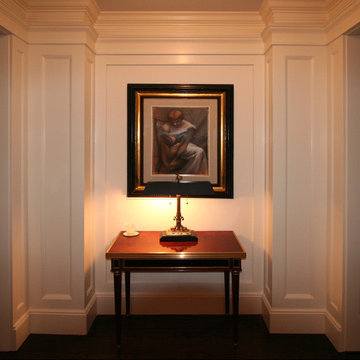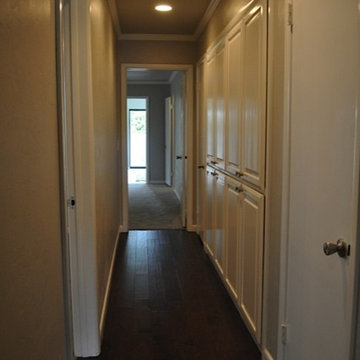Traditional Hallway Ideas
Refine by:
Budget
Sort by:Popular Today
1201 - 1220 of 45,974 photos
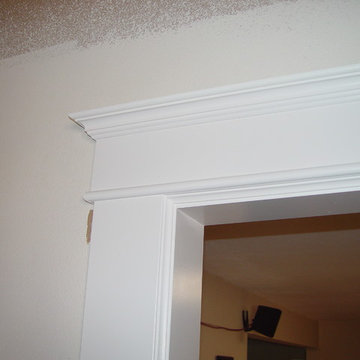
Fluted columned doorways
With a Colonial Crown 5 1/4" at ceiling
Elegant hallway photo in San Diego
Elegant hallway photo in San Diego
Find the right local pro for your project
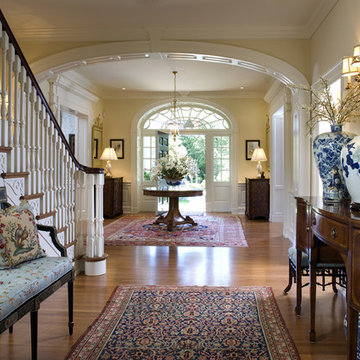
Diane Burgoyne Interiors
Photography by Tim Proctor
Hallway - traditional hallway idea in Philadelphia
Hallway - traditional hallway idea in Philadelphia
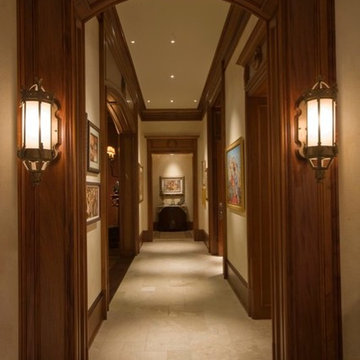
Inspiration for a large timeless limestone floor hallway remodel in Detroit with beige walls
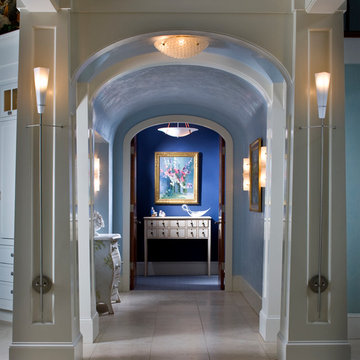
Photo Credit: Rixon Photography
Hallway - large traditional marble floor hallway idea in Boston with blue walls
Hallway - large traditional marble floor hallway idea in Boston with blue walls
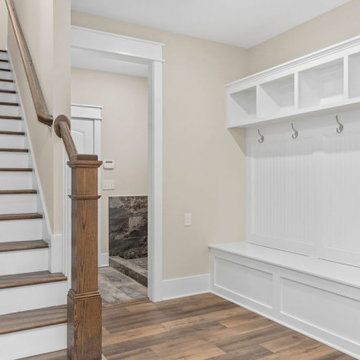
Inspiration for a large timeless vinyl floor and brown floor hallway remodel in Raleigh with beige walls
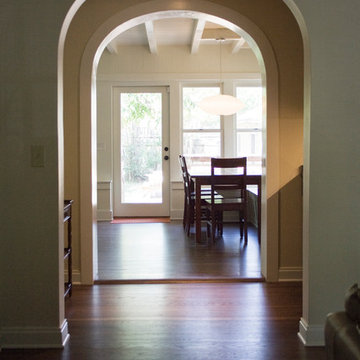
Situated under a 75 year old oak tree, this charming brick veneer wood frame home in a historic central Austin neighborhood was lovingly inhabited by a growing young family. Additional children gave rise to a need for more space. A long-ago screen porch addition had served previous homeowners and this family well until baby number two was due. Anticipating the need for more elbow room the parents, Chase and Helen, asked Moontower to reclaim their screen porch (which was perfect three months of the year but kind of dusty twelve months of the year) and connect it to their kitchen and existing living room. The big idea was to make a comfortable place for lounging with the kids or having a family dinner.
A cabinet makeover, integrating new wood floors with old, incorporating cozy arch-way details into the tranistional spaces, and building a new back porch to provide a comfortable back entrance to the new space all helped round out the family wish list. The unique large dimensional lumber framing of the screen porch held a special place in the owner's hearts and became a design element to be preserved in the rennovation. Built up insulation above the roof deck and a mini split system to heat and cool the space without ducts to clutter the exposed framing in the ceiling provided a clear solution to the major design/build goal of preserving the casual feel to the former screen porch while integrating it functionally and seamlessly with the rest of the house.
Using a simple palette of painted wood shiplap, a common building material of pre-war houses in Austin, and continuing the species and finish of the wood floors in the house tie old and new together. The ship lap also provided the inspiration to do a custom air register to conceal the wall mounted air handler behind perforated wood panels integrated into the wood wall covering, lining the former screen porch. This provided an alternative to the drywall throughout the existing house while allowing the former exterior wall and new construction to be covered and integrated with a material that could absorb any structural settling as the add-hoc nature of the building evolved over time.
Photography by Mark Richardson
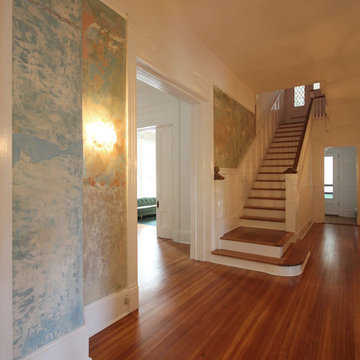
Inspiration for a large timeless medium tone wood floor and brown floor hallway remodel in Atlanta with blue walls
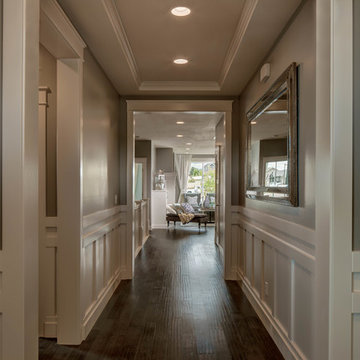
Grand entry with wainscot and wood flooring
Elegant hallway photo in Salt Lake City
Elegant hallway photo in Salt Lake City
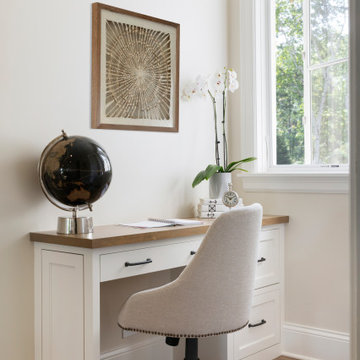
This small planning desk space is found in a unique spot in the home, the central staircase and hall that connects the 2 wings of the house. It has great natural light and just enough space for someone to spend a little time getting daily tasks done.
Traditional Hallway Ideas

Sponsored
Sunbury, OH
J.Holderby - Renovations
Franklin County's Leading General Contractors - 2X Best of Houzz!
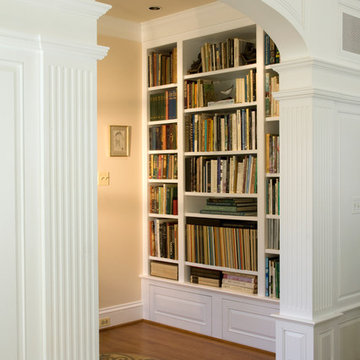
Avid gardeners, the clients wanted a conservatory addition to their home that would extend the landscape into the house, and provide more gracious space and better fl ow to the yard for indoor/outdoor gatherings. The addition also encompassed a new kitchen, a more functional rear entrance with mudroom, garden potting station and laundry. Rich detailing and the creation of a book nook in the “hyphen” between the house and the addition craft a seamless transition between the old and the new.
Anne Gummerson Photography
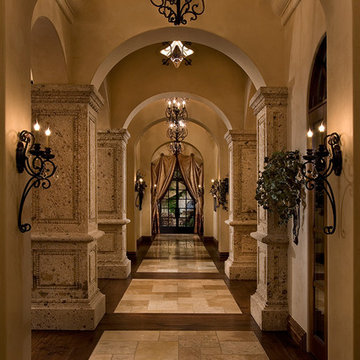
Luxury homes with elegant archways designed by Fratantoni Interior Designers.
Follow us on Pinterest, Twitter, Facebook and Instagram for more inspirational photos with Living Room Decor!
61






