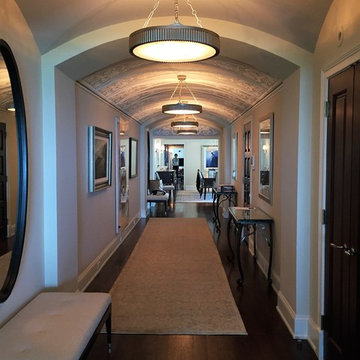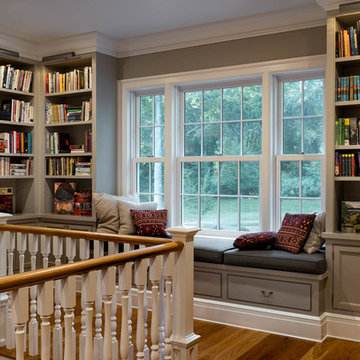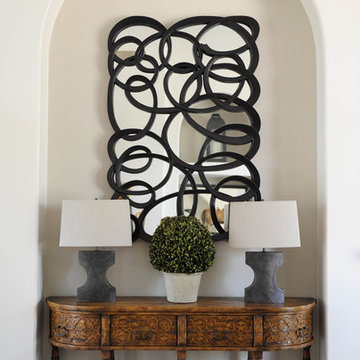Traditional Hallway Ideas
Refine by:
Budget
Sort by:Popular Today
41 - 60 of 2,697 photos
Item 1 of 3
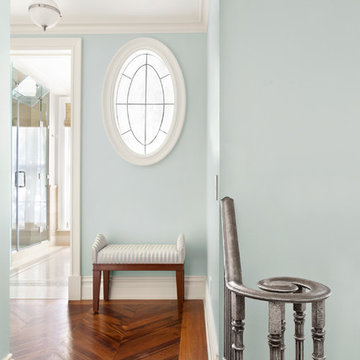
Linda Hall
Small elegant medium tone wood floor hallway photo in New York with blue walls
Small elegant medium tone wood floor hallway photo in New York with blue walls
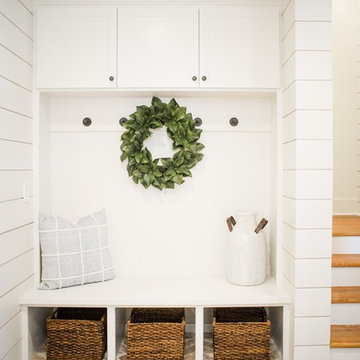
Hallway - mid-sized traditional brick floor and multicolored floor hallway idea in Houston with white walls
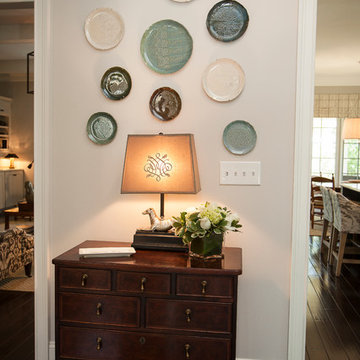
A hallway with a dark wooden chest of drawers, plate wall decor, house plant, and a patterned lamp.
Project designed by Atlanta interior design firm, Nandina Home & Design. Their Sandy Springs home decor showroom and design studio also serve Midtown, Buckhead, and outside the perimeter.
For more about Nandina Home & Design, click here: https://nandinahome.com/
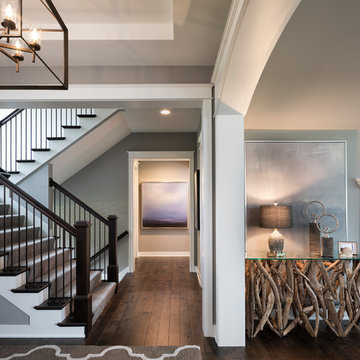
Builder: Pillar Homes
Hallway - large traditional dark wood floor and brown floor hallway idea in Minneapolis with gray walls
Hallway - large traditional dark wood floor and brown floor hallway idea in Minneapolis with gray walls
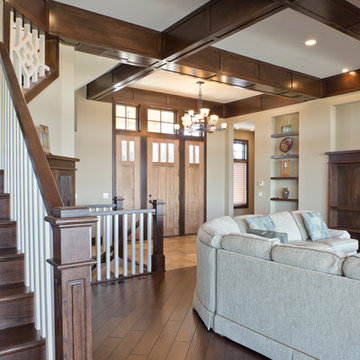
Mid-sized elegant dark wood floor hallway photo in Tampa with beige walls
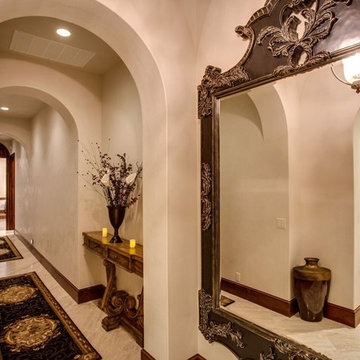
Fourwalls Photography.com, Lynne Sargent, President & CEO of Lynne Sargent Design Solution, LLC
Example of a mid-sized classic porcelain tile and beige floor hallway design with beige walls
Example of a mid-sized classic porcelain tile and beige floor hallway design with beige walls
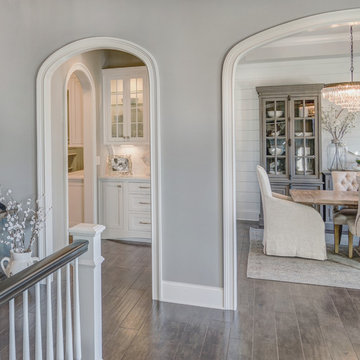
When used well, gray can be an elegant, mature color for interior decor. This traditional home boasts every shade of the versatile hue:
Project completed by Wendy Langston's Everything Home interior design firm , which serves Carmel, Zionsville, Fishers, Westfield, Noblesville, and Indianapolis.
For more about Everything Home, click here: https://everythinghomedesigns.com/
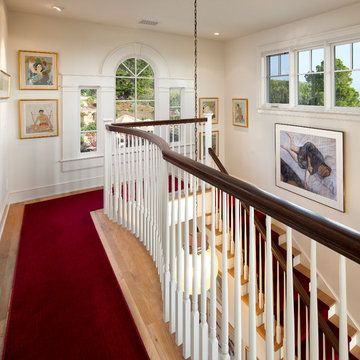
Jim Bartsch Photography
Hallway - mid-sized traditional light wood floor hallway idea in Santa Barbara with white walls
Hallway - mid-sized traditional light wood floor hallway idea in Santa Barbara with white walls
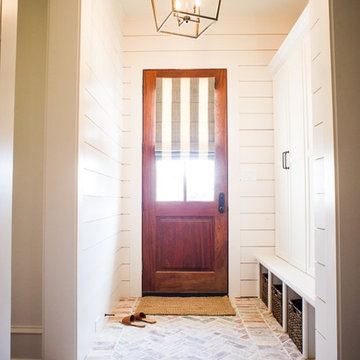
Inspiration for a mid-sized timeless brick floor and multicolored floor hallway remodel in Houston with white walls
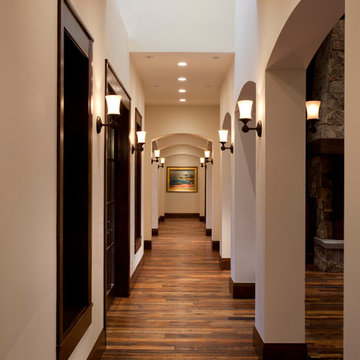
Joshua Caldwell
Example of a large classic medium tone wood floor hallway design in Salt Lake City with white walls
Example of a large classic medium tone wood floor hallway design in Salt Lake City with white walls
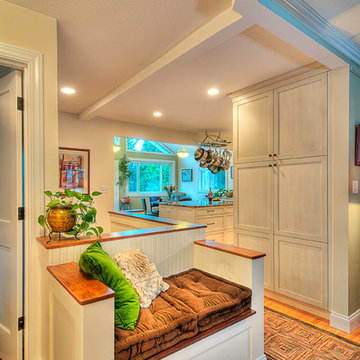
Vivid Interiors
Inspiration for a small timeless light wood floor hallway remodel with beige walls
Inspiration for a small timeless light wood floor hallway remodel with beige walls
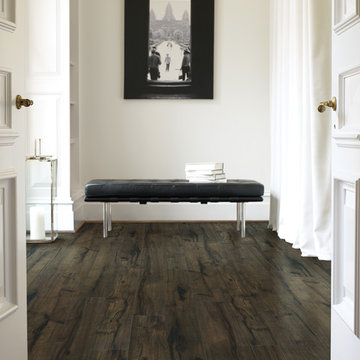
Inspiration for a mid-sized timeless dark wood floor hallway remodel in New York with white walls
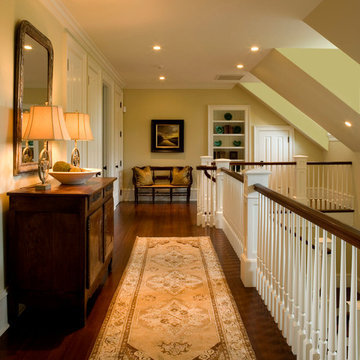
Second Floor Hallway Overlooking the First Floor Foyer Naturally Illuminated by Dormer Windows
Example of a large classic medium tone wood floor hallway design in Charleston with beige walls
Example of a large classic medium tone wood floor hallway design in Charleston with beige walls
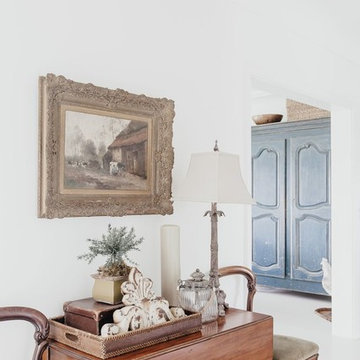
Hallway - mid-sized traditional concrete floor hallway idea in Orange County with white walls
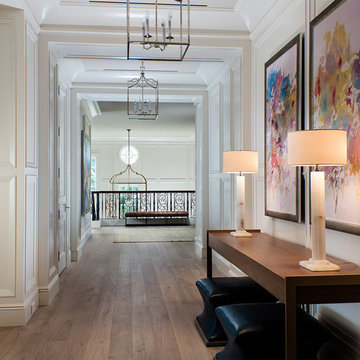
New 2-story residence with additional 9-car garage, exercise room, enoteca and wine cellar below grade. Detached 2-story guest house and 2 swimming pools.
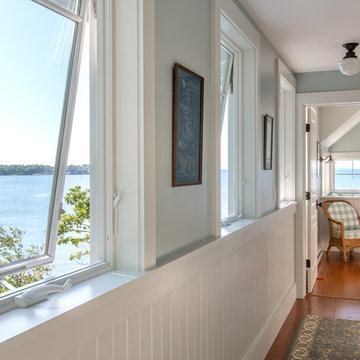
photography by Jonathan Reece
Mid-sized elegant medium tone wood floor hallway photo in Portland Maine with blue walls
Mid-sized elegant medium tone wood floor hallway photo in Portland Maine with blue walls
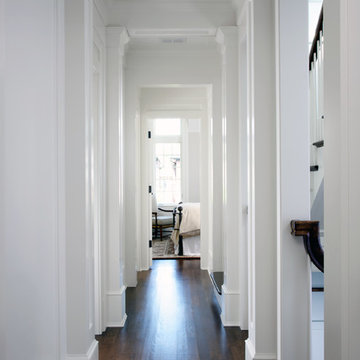
This gracious property in the award-winning Blaine school district - and just off the Southport Corridor - marries an old world European design sensibility with contemporary technologies and unique artisan details. With more than 5,200 square feet, the home has four bedrooms and three bathrooms on the second floor, including a luxurious master suite with a private terrace.
The house also boasts a distinct foyer; formal living and dining rooms designed in an open-plan concept; an expansive, eat-in, gourmet kitchen which is open to the first floor great room; lower-level family room; an attached, heated, 2-½ car garage with roof deck; a penthouse den and roof deck; and two additional rooms on the lower level which could be used as bedrooms, home offices or exercise rooms. The home, designed with an extra-wide floorplan, achieved through side yard relief, also has considerable, professionally-landscaped outdoor living spaces.
This brick and limestone residence has been designed with family-functional experiences and classically proportioned spaces in mind. Highly-efficient environmental technologies have been integrated into the design and construction and the plan also takes into consideration the incorporation of all types of advanced communications systems.
The home went under contract in less than 45 days in 2011.
Jim Yochum
Traditional Hallway Ideas
3






