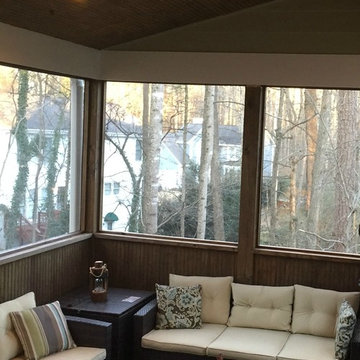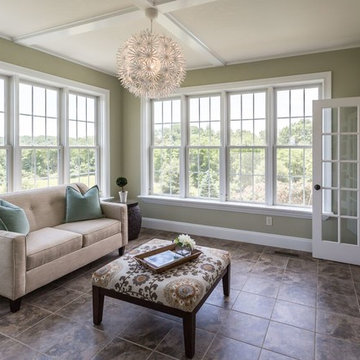Traditional Home Design Ideas
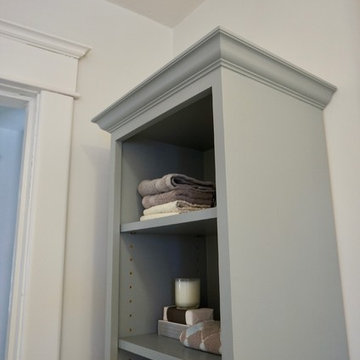
These homeowners wanted to freshen up their master bath and at the same time, improve it's overall function and retain/accentuate it's vintage qualities. There was nothing wrong with the hex tile floor, toilet, or vintage tub. The toilet was repurposed, the floor was cleaned up, and the tub refinished. Cabinetry and vintage trim was added in critical locations along with a new, taller one-sink vanity. Removing an overlay revealed a beautiful vintage door leading to storage space under the East roof. Photos by Greg Schmidt. Cabinets by Housecraft Remodeling.

Complete kitchen remodeling from old and fixer-upper to newly remodeled.
Example of a small classic u-shaped medium tone wood floor and beige floor eat-in kitchen design in Los Angeles with a single-bowl sink, shaker cabinets, white cabinets, quartzite countertops, white backsplash, subway tile backsplash, stainless steel appliances and gray countertops
Example of a small classic u-shaped medium tone wood floor and beige floor eat-in kitchen design in Los Angeles with a single-bowl sink, shaker cabinets, white cabinets, quartzite countertops, white backsplash, subway tile backsplash, stainless steel appliances and gray countertops
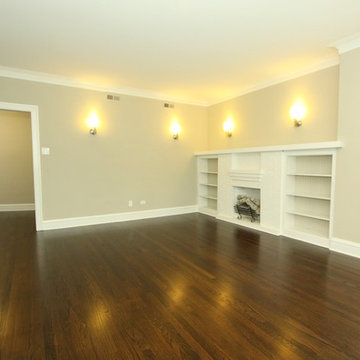
Dan Di Nanno
Example of a mid-sized classic formal and enclosed dark wood floor and brown floor living room design in Chicago with beige walls, a wood stove, a brick fireplace and no tv
Example of a mid-sized classic formal and enclosed dark wood floor and brown floor living room design in Chicago with beige walls, a wood stove, a brick fireplace and no tv

This powder room design in Newtown makes a statement with amazing color and design features. The centerpiece of this design is the blue vanity cabinet from CWP Cabinetry, which is beautifully offset by satin brass fixtures and accessories. The brass theme carries through from the Alno cabinet hardware to the Jaclo faucet, towel ring, Uttermost mirror frame, and even the soap dispenser. These bold features are beautifully complemented by a rectangular sink, Cambria quartz countertop, and Gazzini herringbone floor tile.
Linda McManus
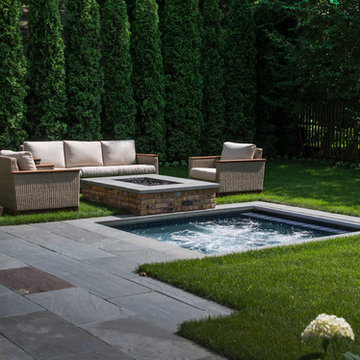
Request Free Quote
This inground hot tub in Winnetka, IL measures 8'0" square, and is flush with the decking. Featuring an automatic pool cover with hidden stone safety lid, bluestone coping and decking, and multi-colored LED lighting, this hot tub is the perfect complement to the lovely outoor living space. Photos by Larry Huene.
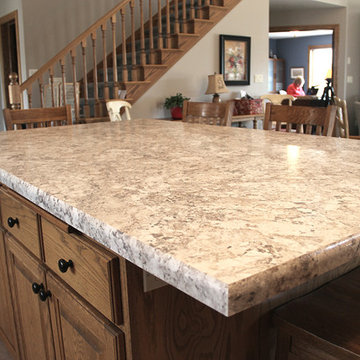
Alison Sund
Eat-in kitchen - mid-sized traditional l-shaped beige floor eat-in kitchen idea in Other with a double-bowl sink, laminate countertops, black appliances and an island
Eat-in kitchen - mid-sized traditional l-shaped beige floor eat-in kitchen idea in Other with a double-bowl sink, laminate countertops, black appliances and an island
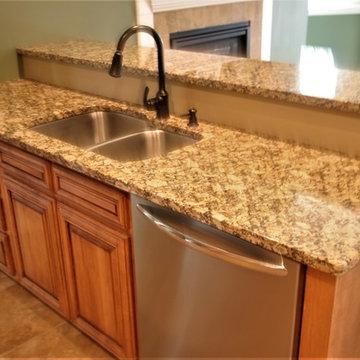
Inspiration for a mid-sized timeless l-shaped porcelain tile and brown floor enclosed kitchen remodel in Other with an undermount sink, raised-panel cabinets, light wood cabinets, granite countertops, stainless steel appliances and a peninsula
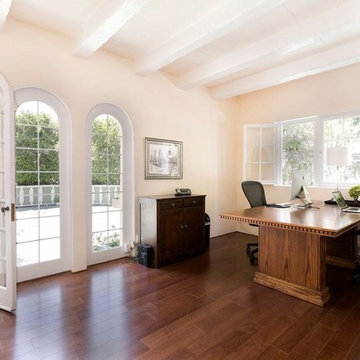
Candy
Study room - mid-sized traditional freestanding desk laminate floor and brown floor study room idea in Los Angeles with no fireplace and beige walls
Study room - mid-sized traditional freestanding desk laminate floor and brown floor study room idea in Los Angeles with no fireplace and beige walls
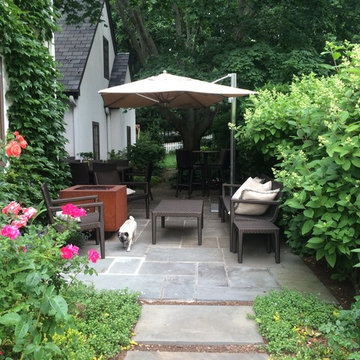
This cute backyard patio was renovated to provide an outdoor seating area with a firepit by Benintoshape, bar seating for entertaining and a cozy dining area adjacent to the kitchen. Barbara designed perennials and bulbs to be added to the existing shade garden spaces and new plantings were incorporated to provide more seasonal color and interest in the rose garden. New shade tolerant shrubs and groundcovers were added under a large Norway Maple tree that cast considerable shade in the backyard. A new stepping stone path provided access to the nearby sunny lawn and playscape in the side yard. The back and side yards were enclosed with a picket fence to keep the pets and children safe. Comfortable lounge furniture by Janus et Cie and pillows by Elaine Smith were placed in the renovated patio space. The dining area was covered with a Tuuci cantilever umbrella for additional shade in the afternoon.
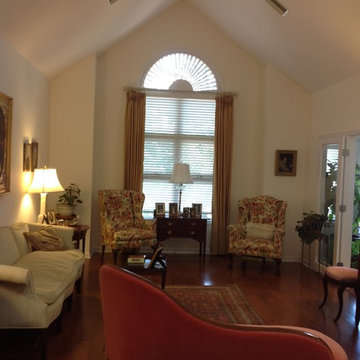
Inspiration for a mid-sized timeless formal and open concept medium tone wood floor and brown floor living room remodel in Other with white walls, no fireplace and no tv
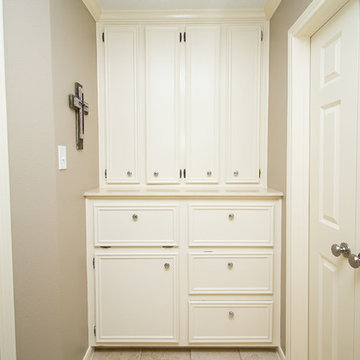
Designed By: Robby & Lisa Griffin
Photos: Desired Photo
Inspiration for a mid-sized timeless master beige tile and porcelain tile alcove shower remodel in Houston with white cabinets, beige walls, an undermount sink, marble countertops and a hinged shower door
Inspiration for a mid-sized timeless master beige tile and porcelain tile alcove shower remodel in Houston with white cabinets, beige walls, an undermount sink, marble countertops and a hinged shower door
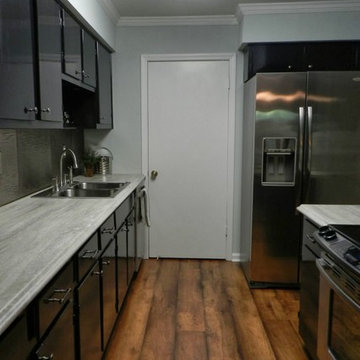
Original cabinets stayed due to budgetary restrictions, but a fresh coat of paint stain and new hardware refreshed the old wooden cabinets. New countertops although laminates, were upgraded with the ogee curve.
Joy Martin Photography
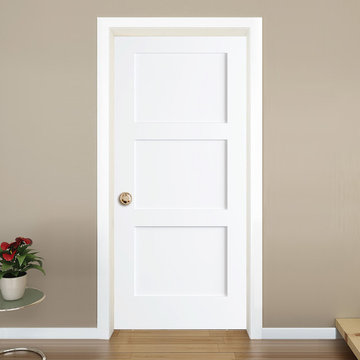
The Shaker door design gives the doors a clean, traditional style that will complement any decor. The doors are durable, made of solid Pine, with a MDF face for a smooth clean finish. The doors are easy to install. Our Shaker doors are primed and can be painted to match your decor. The doors are constructed from solid pine from environmentally-friendly, sustainable yield forests.

All Photos © Mike Healey Productions, Inc.
Example of a large classic open concept dark wood floor and brown floor family room design in Dallas with a bar, beige walls, a standard fireplace, a stone fireplace and a tv stand
Example of a large classic open concept dark wood floor and brown floor family room design in Dallas with a bar, beige walls, a standard fireplace, a stone fireplace and a tv stand
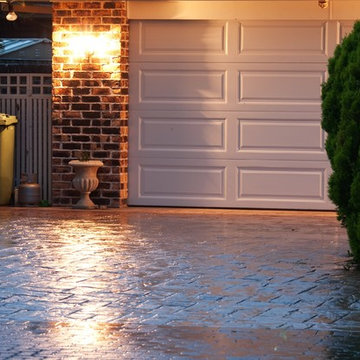
Product Needed to Get This Look: Foundation Armor AR500 High Gloss Concrete and Paver Sealer
Small elegant beige two-story stucco exterior home photo in Boston
Small elegant beige two-story stucco exterior home photo in Boston
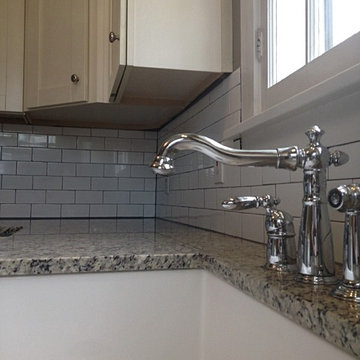
Mid-sized elegant u-shaped eat-in kitchen photo in Cleveland with a farmhouse sink, shaker cabinets, white cabinets, granite countertops, white backsplash, cement tile backsplash, white appliances, no island and gray countertops
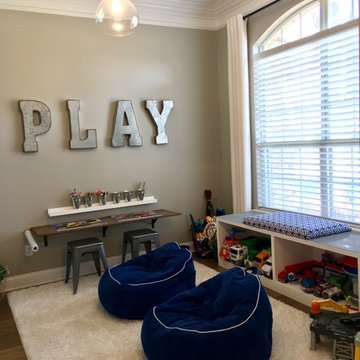
Mid-sized elegant boy medium tone wood floor kids' room photo in Jacksonville with gray walls
Traditional Home Design Ideas
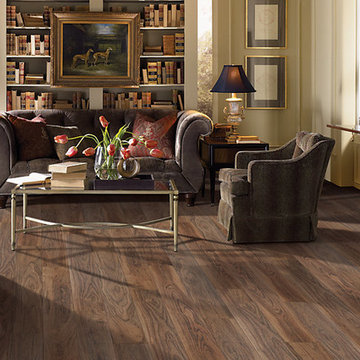
Add the look of rich, natural, dark walnut floors to your traditional living room without the high cost by using Simplese vinyl plank flooring by Shaw Floors in a heathered walnut color. Contrasts brilliantly with light furniture and walls and makes your floors a conversation piece.
In the flooring industry, there’s no shortage of competition. If you’re looking for hardwoods, you’ll find thousands of product options and hundreds of people willing to install them for you. The same goes for tile, carpet, laminate, etc.
At Fantastic Floors, our mission is to provide a quality product, at a competitive price, with a level of service that exceeds our competition. We don’t “sell” floors. We help you find the perfect floors for your family in our design center or bring the showroom to you free of charge. We take the time to listen to your needs and help you select the best flooring option to fit your budget and lifestyle. We can answer any questions you have about how your new floors are engineered and why they make sense for you…all in the comfort of our home or yours.
We work with designers, retail customers, commercial builders, and real estate investors to improve an existing space or create one that is totally new and unique...and we’d love to work with you.
12







