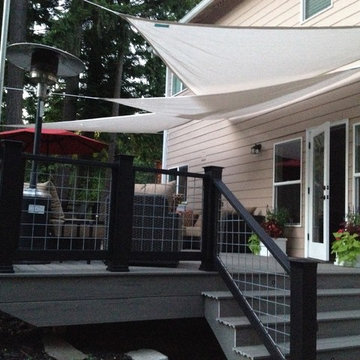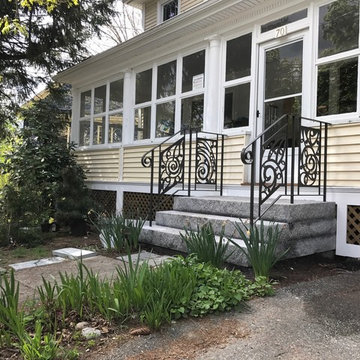Traditional Home Design Ideas
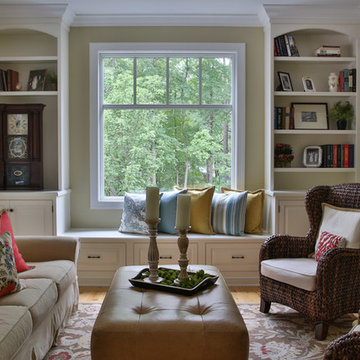
Example of a small classic formal and enclosed light wood floor living room design in Philadelphia with beige walls, no fireplace and no tv
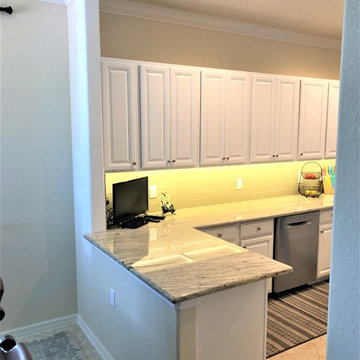
Heritage Bay project in Naples Florida: We removed the dining room wall to make an more open kitchen plan. We cut the wall down to the same dimensions as the other side of the kitchen to keep the kitchen symmetrical. Added new Granite tops, a Beige Glass Bask splash and a new sink. The client elected to have a painting contractor paint the cabinets white.
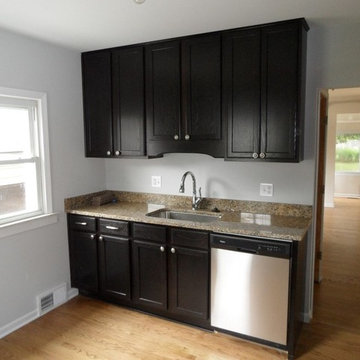
Inspiration for a small timeless galley light wood floor eat-in kitchen remodel in Detroit with an undermount sink, recessed-panel cabinets, dark wood cabinets, granite countertops, multicolored backsplash, stone tile backsplash and stainless steel appliances
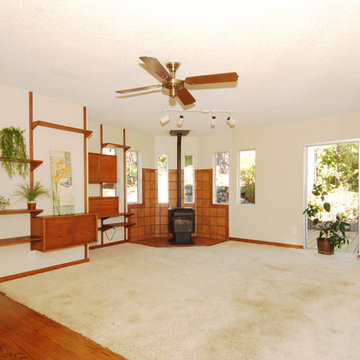
Family room decluttered, painted and simple accessories.
Home design - large traditional home design idea in San Francisco
Home design - large traditional home design idea in San Francisco
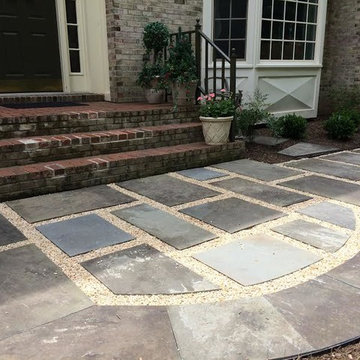
A budget-focused walkway solution using re-purposed flagstone from the homeowner's property. Pea gravel in steel edging provides the framework for this seldom used front entrance.
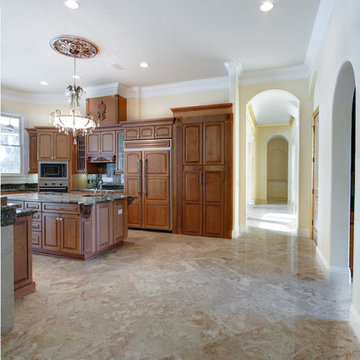
Inspiration for a mid-sized timeless u-shaped marble floor eat-in kitchen remodel in Other with an island
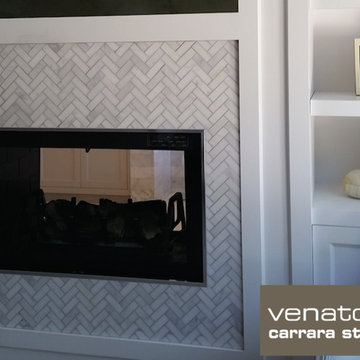
Carrara Venato is an exclusive collection from www.thebuilderdepot.com
Example of a classic family room design in Atlanta
Example of a classic family room design in Atlanta
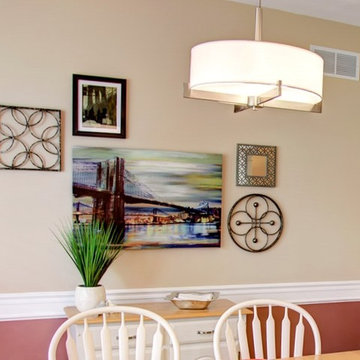
The client requested a colorful city-scape grouping that coordinated with their dining room and reminded them of New York City.
Enclosed dining room - mid-sized traditional carpeted and beige floor enclosed dining room idea in Cincinnati with beige walls and no fireplace
Enclosed dining room - mid-sized traditional carpeted and beige floor enclosed dining room idea in Cincinnati with beige walls and no fireplace

A small 2nd floor laundry room was added to this 1910 home during a master suite addition. The linen closet (see painted white doors left) was double sided (peninsula tall pantry cabinet) to the master suite bathroom for ease of folding and storing bathroom towels. Stacked metal shelves held a laundry basket for each member of the household. A custom tile shower pan was installed to catch any potential leaks or plumbing issues that may occur down the road....and prevent ceiling damage in rooms beneath. The shelf above holds a steam generator for the walk in shower in the adjacent master bathroom.
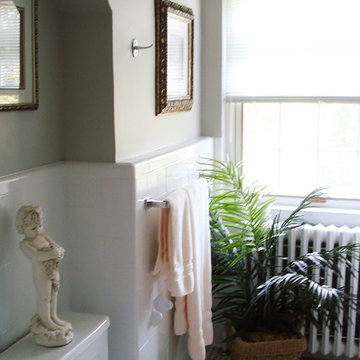
Inspiration for a small timeless white tile and ceramic tile marble floor and multicolored floor bathroom remodel in DC Metro with a two-piece toilet, a pedestal sink and gray walls
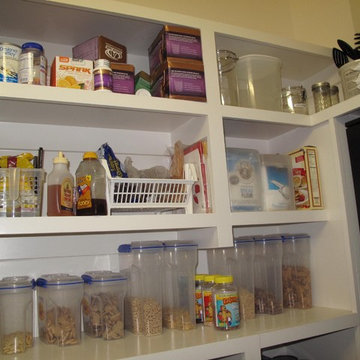
An example of walk in pantry organization.
Large elegant kitchen pantry photo in Dallas
Large elegant kitchen pantry photo in Dallas
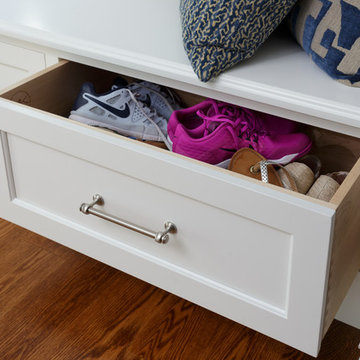
Custom window seat with storage in drawers
Dervin Witmer, www.witmerphotography.com
Inspiration for a small timeless dark wood floor and brown floor hallway remodel in New York with beige walls
Inspiration for a small timeless dark wood floor and brown floor hallway remodel in New York with beige walls
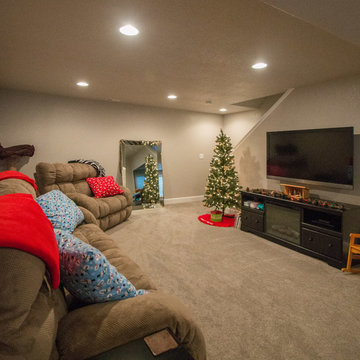
Family room - mid-sized traditional carpeted family room idea in Denver with beige walls
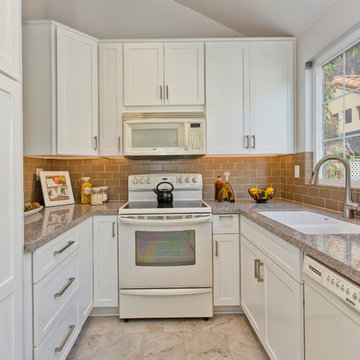
Photographer: Jon Upson
Inspiration for a small timeless u-shaped porcelain tile enclosed kitchen remodel in San Diego with shaker cabinets, white cabinets, quartz countertops, beige backsplash, subway tile backsplash, white appliances, no island and an undermount sink
Inspiration for a small timeless u-shaped porcelain tile enclosed kitchen remodel in San Diego with shaker cabinets, white cabinets, quartz countertops, beige backsplash, subway tile backsplash, white appliances, no island and an undermount sink
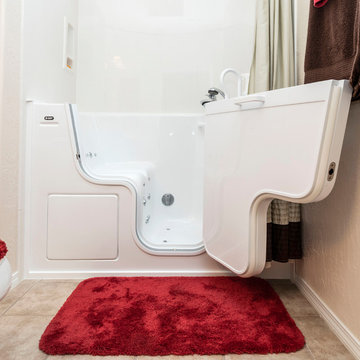
We installed our walk-in tub to help our clients have a safer bathroom experience and enjoy the benefits of a mini spa within their own home!
Poulin Design Center
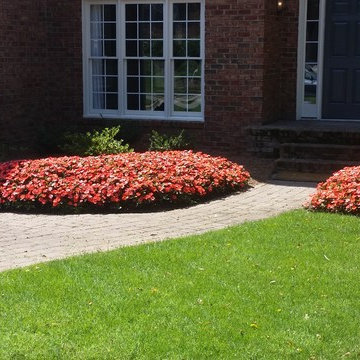
Coral sunpatiens - summer annuals.
Design ideas for a small traditional front yard brick landscaping in Raleigh for summer.
Design ideas for a small traditional front yard brick landscaping in Raleigh for summer.
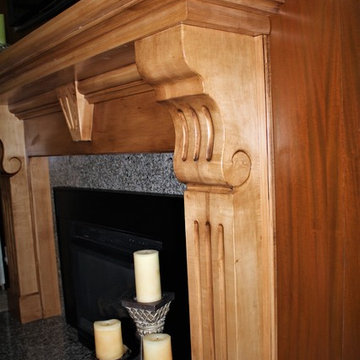
Living room - mid-sized traditional formal and enclosed carpeted and beige floor living room idea in Wichita with brown walls, a standard fireplace, a stone fireplace and a wall-mounted tv
Traditional Home Design Ideas
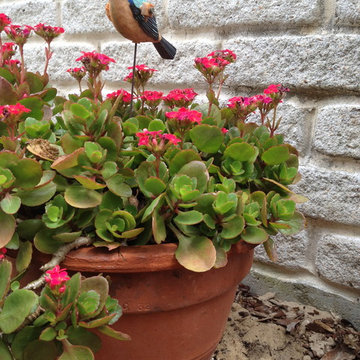
Just a pretty accent
Inspiration for a small timeless home design remodel in Austin
Inspiration for a small timeless home design remodel in Austin
11

























