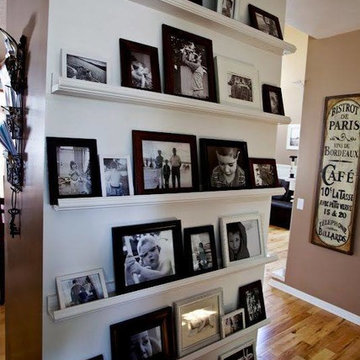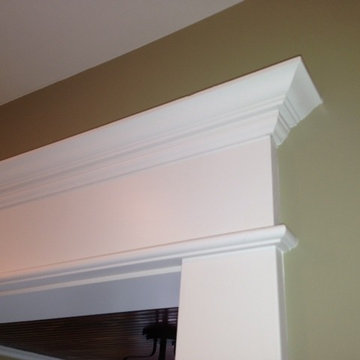Traditional Home Design Ideas

From beach house deck, native sourwood in full bloom
copyright 2015 Virginia Rockwell
This is an example of a huge traditional partial sun side yard stone landscaping in Richmond for summer.
This is an example of a huge traditional partial sun side yard stone landscaping in Richmond for summer.
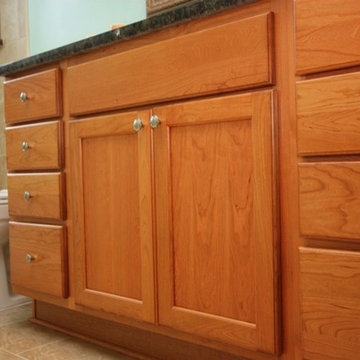
Boyles Home Improvement
Bathroom - small traditional kids' beige tile and porcelain tile porcelain tile bathroom idea in Raleigh with an undermount sink, recessed-panel cabinets, light wood cabinets, granite countertops, a two-piece toilet and blue walls
Bathroom - small traditional kids' beige tile and porcelain tile porcelain tile bathroom idea in Raleigh with an undermount sink, recessed-panel cabinets, light wood cabinets, granite countertops, a two-piece toilet and blue walls
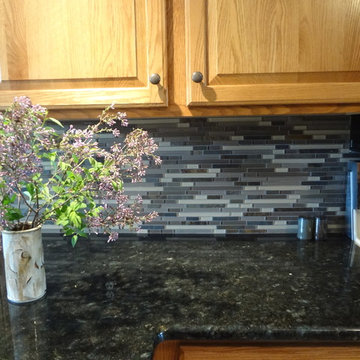
Choosing the dark Verde Peacock granite with hints on gold really helped make the existing oak cabinetry feel richer. The client also wanted to add to dimension and color, which is why we chose this Glass & Slate mosiac from Glazzio.
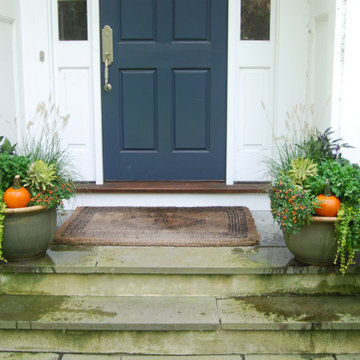
Fall containter garden
This is an example of a small traditional porch design in Bridgeport.
This is an example of a small traditional porch design in Bridgeport.
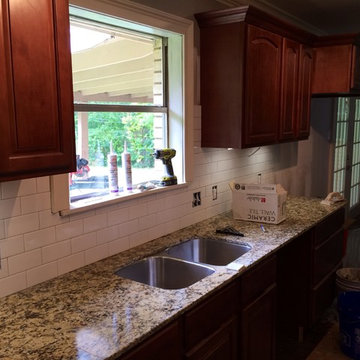
Galley kitchen with subway tile back splash and granite counter tops.
Enclosed kitchen - small traditional galley dark wood floor enclosed kitchen idea in Philadelphia with an undermount sink, raised-panel cabinets, medium tone wood cabinets, granite countertops, white backsplash, subway tile backsplash and no island
Enclosed kitchen - small traditional galley dark wood floor enclosed kitchen idea in Philadelphia with an undermount sink, raised-panel cabinets, medium tone wood cabinets, granite countertops, white backsplash, subway tile backsplash and no island
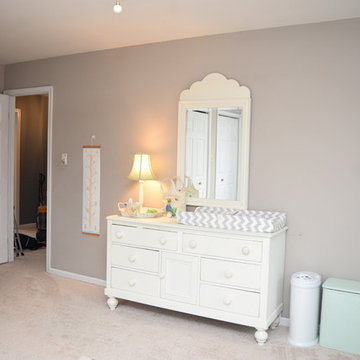
Alexandra Pratz
Example of a large classic boy carpeted and beige floor kids' room design in Wilmington with multicolored walls
Example of a large classic boy carpeted and beige floor kids' room design in Wilmington with multicolored walls
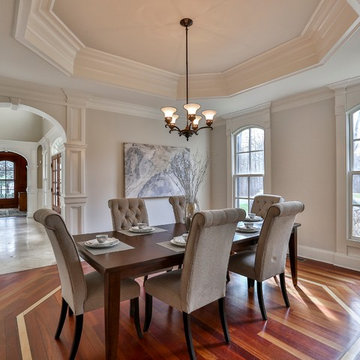
Vacant Staging by Simplicity Design Services
Inspiration for a mid-sized timeless medium tone wood floor enclosed dining room remodel in New York with gray walls
Inspiration for a mid-sized timeless medium tone wood floor enclosed dining room remodel in New York with gray walls
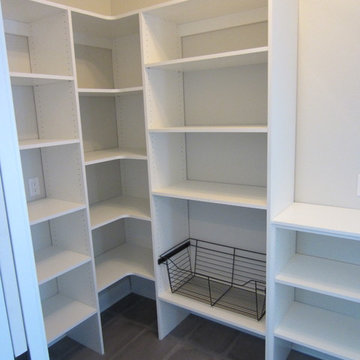
New home in Middleton. Kitchen pantry with corner shelves and basket.
Inspiration for a mid-sized timeless l-shaped ceramic tile kitchen pantry remodel in Boston with open cabinets, white cabinets, laminate countertops and no island
Inspiration for a mid-sized timeless l-shaped ceramic tile kitchen pantry remodel in Boston with open cabinets, white cabinets, laminate countertops and no island
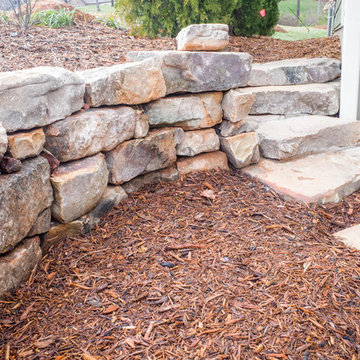
This is an example of a mid-sized traditional partial sun backyard stone landscaping in Other.
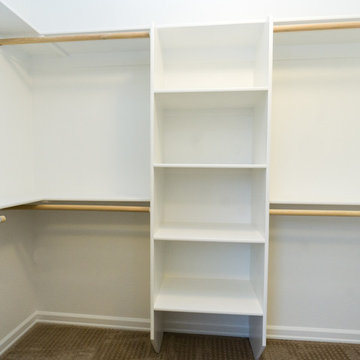
Jason Walchli
Walk-in closet - large traditional carpeted walk-in closet idea in Portland with open cabinets and white cabinets
Walk-in closet - large traditional carpeted walk-in closet idea in Portland with open cabinets and white cabinets
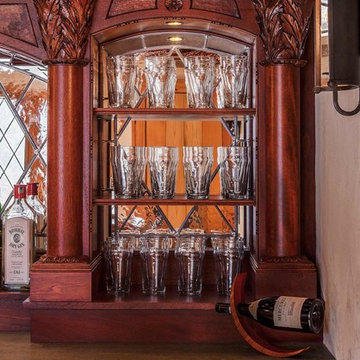
In collaboration with architect Joan Heaton, we came up with this design for an English styled pub for the basement of a Vermont ski chalet. It involved quite a bit of curved woodworking as well as many hand carved details. It is made of Honduran Mahogany with an oil rubbed finish. The combination of these elements give it a bold yet delicate impression. The contractor for this project was Brothers Construction, Waitsfield, Vermont. The architect was Joan Heaton Architecture, Bristol, Vermont, and the photographs are by Susan Teare of Essex Junction, Vermont
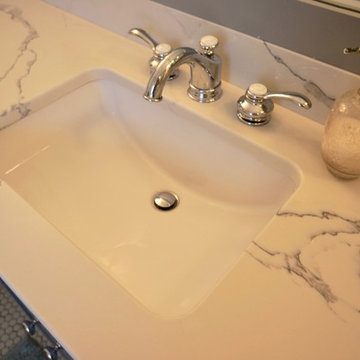
These homeowners wanted to freshen up their master bath and at the same time, improve it's overall function and retain/accentuate it's vintage qualities. There was nothing wrong with the hex tile floor, toilet, or vintage tub. The toilet was repurposed, the floor was cleaned up, and the tub refinished. Cabinetry and vintage trim was added in critical locations along with a new, taller one-sink vanity. Removing an overlay revealed a beautiful vintage door leading to storage space under the East roof. Photos by Greg Schmidt. Cabinets by Housecraft Remodeling.
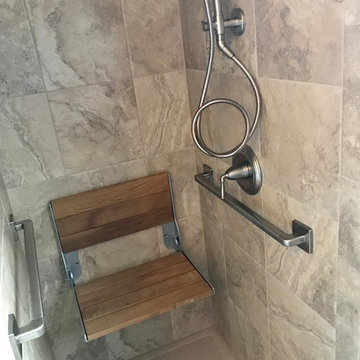
We strive to make the desire to age in place a reality by helping seniors make their homes accessible and comfortable. In this recent project, we transformed this bathroom into a functional and beautiful space for someone with mobility issues.
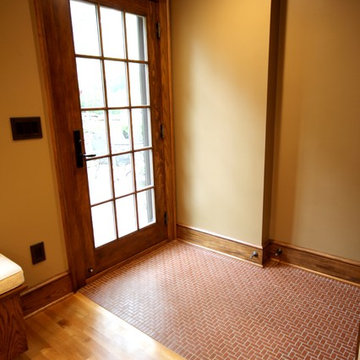
Inspiration for a mid-sized timeless ceramic tile entryway remodel in Other with beige walls and a medium wood front door
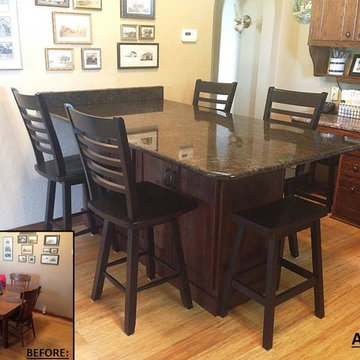
BEFORE: The Existing Table & Chairs ............
AFTER: Custom Cupboards, Oak "Spiced Rum" Cabinets ... 70000-65 Flat Panel doors ... "Copper Brown" Granite top with a Full Bullnose edge profile
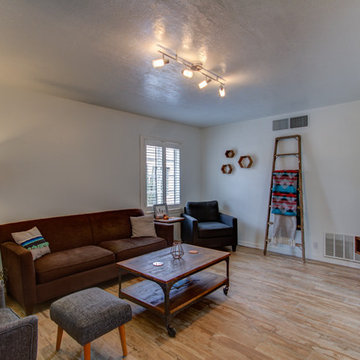
master digital
Family room - mid-sized traditional enclosed ceramic tile family room idea in Phoenix with white walls, no fireplace and a corner tv
Family room - mid-sized traditional enclosed ceramic tile family room idea in Phoenix with white walls, no fireplace and a corner tv
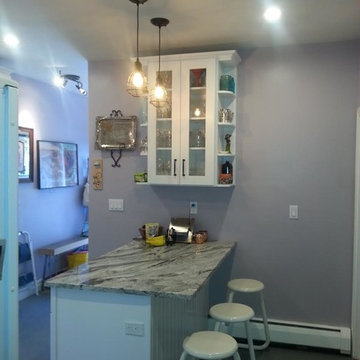
Small elegant concrete floor and gray floor eat-in kitchen photo in Boston with glass-front cabinets, white cabinets, marble countertops and a peninsula
Traditional Home Design Ideas
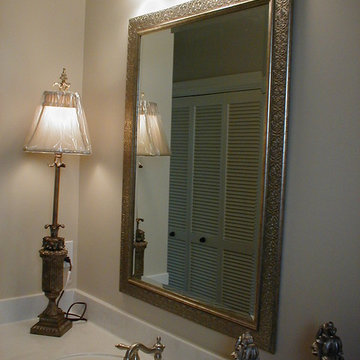
Small elegant bathroom photo in New Orleans with dark wood cabinets, a two-piece toilet, an integrated sink, raised-panel cabinets, beige walls and solid surface countertops
9

























