Traditional Home Design Ideas
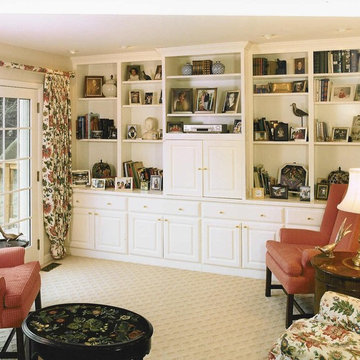
Mid-sized elegant enclosed carpeted family room photo in Detroit with white walls and no fireplace
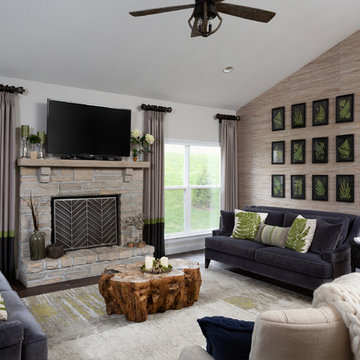
Film That House
Example of a mid-sized classic dark wood floor and brown floor family room design in St Louis with beige walls, a standard fireplace and a stone fireplace
Example of a mid-sized classic dark wood floor and brown floor family room design in St Louis with beige walls, a standard fireplace and a stone fireplace
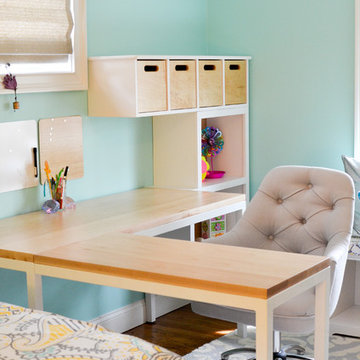
Kate Hart Photography
Inspiration for a mid-sized timeless girl dark wood floor kids' room remodel in New York with blue walls
Inspiration for a mid-sized timeless girl dark wood floor kids' room remodel in New York with blue walls

Living room - mid-sized traditional formal and enclosed dark wood floor and brown floor living room idea in Salt Lake City with beige walls, a standard fireplace, a brick fireplace and a tv stand
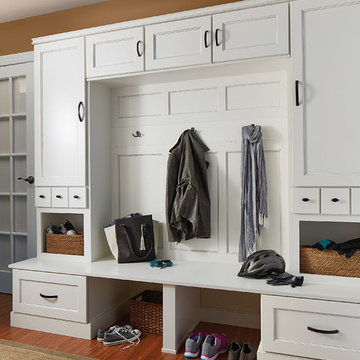
Mudroom - mid-sized traditional medium tone wood floor mudroom idea in Denver with brown walls

This bathroom renovation kept the vintage ambiance while incorporating a few contemporary finishes. We replaced the pedestal sink with a contemporary square, wall mounted sink & faucet, repainted the radiator in a glamorous silver color, installed octagon-designed floor tiles, new subway tile, designed a sleek medicine cabinet, and installed two shower shelves that were safe and out of reach from the client’s children.
Home located in Edgewater, Chicago. Designed by Chi Renovation & Design who serve Chicago and it's surrounding suburbs, with an emphasis on the North Side and North Shore. You'll find their work from the Loop through Lincoln Park, Skokie, Wilmette, and all of the way up to Lake Forest.
For more about Chi Renovation & Design, click here: https://www.chirenovation.com/
To learn more about this project, click here: https://www.chirenovation.com/portfolio/vintage-bathrooms-renovation/

Mid-sized elegant enclosed slate floor and gray floor family room photo in Louisville with red walls, no fireplace and no tv
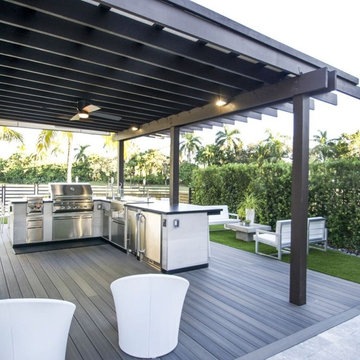
Mid-sized elegant backyard stamped concrete patio kitchen photo in Tampa with a pergola

The homeowners needed to repair and replace their old porch, which they loved and used all the time. The best solution was to replace the screened porch entirely, and include a wrap-around open air front porch to increase curb appeal while and adding outdoor seating opportunities at the front of the house. The tongue and groove wood ceiling and exposed wood and brick add warmth and coziness for the owners while enjoying the bug-free view of their beautifully landscaped yard.
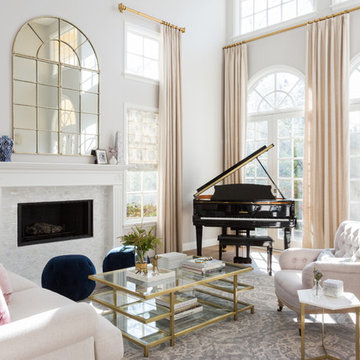
Transitional Living Room with custom drapery to accent the high ceiling and windows.
Example of a classic medium tone wood floor and brown floor living room design in Los Angeles with a music area, white walls, a standard fireplace and a stone fireplace
Example of a classic medium tone wood floor and brown floor living room design in Los Angeles with a music area, white walls, a standard fireplace and a stone fireplace
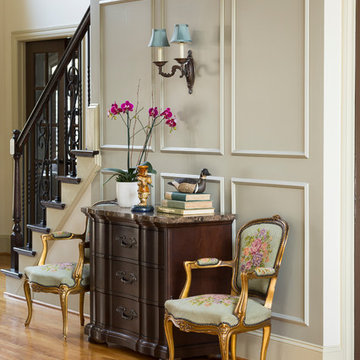
Deborah Whitlaw Llewellyn
Inspiration for a mid-sized timeless medium tone wood floor foyer remodel in Atlanta with beige walls
Inspiration for a mid-sized timeless medium tone wood floor foyer remodel in Atlanta with beige walls
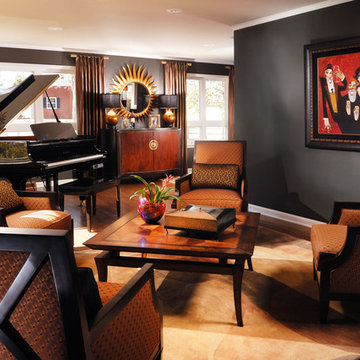
Decorating Den Interiors
Living room - mid-sized traditional enclosed dark wood floor and brown floor living room idea in Los Angeles with a music area, black walls, no fireplace and no tv
Living room - mid-sized traditional enclosed dark wood floor and brown floor living room idea in Los Angeles with a music area, black walls, no fireplace and no tv
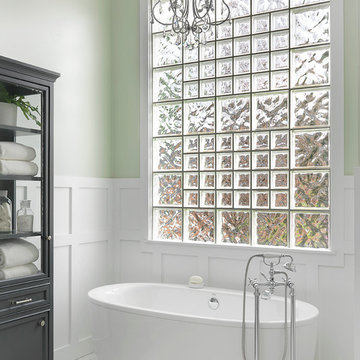
Alise O'Brien
Freestanding bathtub - mid-sized traditional master freestanding bathtub idea in Other with gray cabinets, green walls and recessed-panel cabinets
Freestanding bathtub - mid-sized traditional master freestanding bathtub idea in Other with gray cabinets, green walls and recessed-panel cabinets
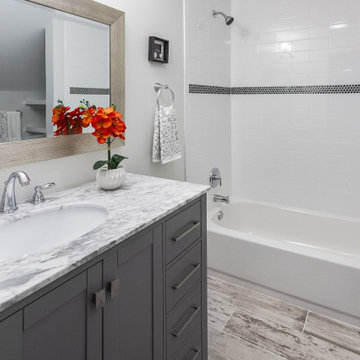
Example of a mid-sized classic master white tile and ceramic tile ceramic tile, gray floor and single-sink bathroom design in Wilmington with recessed-panel cabinets, gray cabinets, a two-piece toilet, white walls, an undermount sink, marble countertops, gray countertops and a freestanding vanity
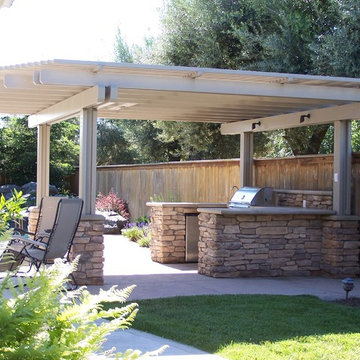
Sunset Construction and Design specializes in creating residential patio retreats, outdoor kitchens with fireplaces and luxurious outdoor living rooms. Our design-build service can turn an ordinary back yard into a natural extension of your home giving you a whole new dimension for entertaining or simply unwinding at the end of the day. If you’re interested in converting a boring back yard or starting from scratch in a new home, give us a call today! A great patio and outdoor living area can easily be yours. Greg, Sunset Construction & Design in Fresno, CA.
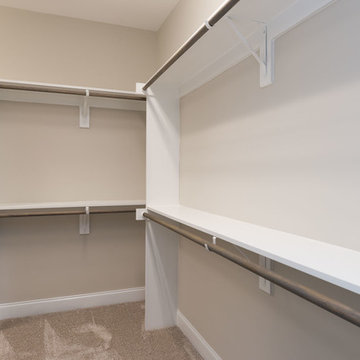
Dwight Myers Real Estate Photography
Walk-in closet - large traditional gender-neutral carpeted and beige floor walk-in closet idea in Raleigh with open cabinets and white cabinets
Walk-in closet - large traditional gender-neutral carpeted and beige floor walk-in closet idea in Raleigh with open cabinets and white cabinets

Mid-sized elegant girl carpeted and beige floor kids' room photo in Oklahoma City with blue walls
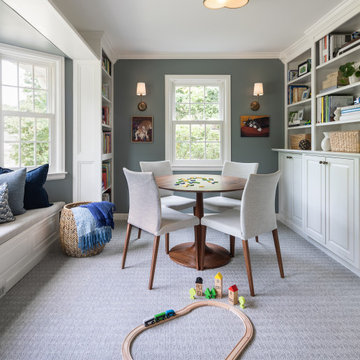
When we designed this home library, we wanted to create a kid friendly space that the young family would actually use. The table and chairs are where the family gathers to play games and we provided open floor space for the kids to play and read books.
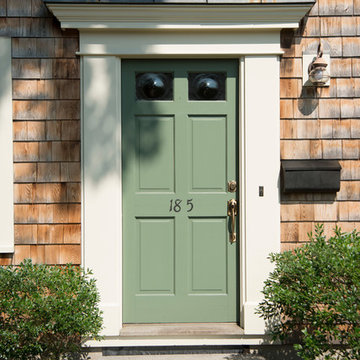
The Abraham Knowlton House (c. 1725) was nearly demolished to make room for the expansion of a nearby commercial building. Thankfully, this historic home was saved from that fate after surviving a long, drawn out battle. When we began the project, the building was in a lamentable state of disrepair due to long-term neglect. Before we could begin on the restoration and renovation of the house proper, we needed to raise the entire structure in order to repair and fortify the foundation. The design project was substantial, involving the transformation of this historic house into beautiful and yet highly functional condominiums. The final design brought this home back to its original, stately appearance while giving it a new lease on life as a home for multiple families.
Winner, 2003 Mary P. Conley Award for historic home restoration and preservation
Photo Credit: Cynthia August
Traditional Home Design Ideas
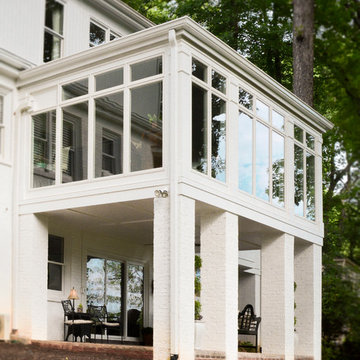
Gorgeous sunroom addition with painted brick piers, large full view windows with transoms, chandelier, wall sconces, eclectic seating and potted plants creates the perfect setting to rest, relax and enjoy the view. The bright, open, airy sunroom space with traditional details and classic style blends seamlessly with the charm and character of the existing home.
Designed and photographed by Kimberly Kerl, Kustom Home Design
30
























