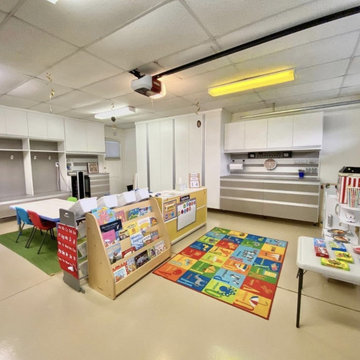Kids' Study Room Ideas - Style: Traditional
Refine by:
Budget
Sort by:Popular Today
81 - 100 of 361 photos
Item 1 of 3
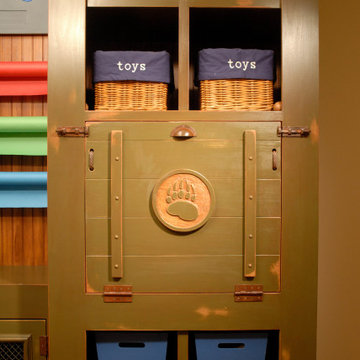
THEME Designed to be a workspace that inspires creativity, allows more than one artist to work at a time and encourages mixed media, this room gives both mom and kids a place to complete all of their handson projects. FOCUS An oversized armoire with two drop-down desks for brother and sister (each marked with a unique design meaningful to the owner) serve as the focal point for the room. Separated by a craft/cropping/wrapping station for mom, the desks provide plenty of room to draw, cut, paste and paint, as well as hide clutter, supplies and unintentional scribbles. GROWTH The armoire is given a mature look with neutral paint and dark accessories to ensure longevity. By avoiding a distinctly “kiddie” look, the armoire ages with the family. Shelves inside the unit can be removed to make room for a computer monitor and other new supplies as the children get older. SAFETY Each desk locks on both the left and right sides to ensure they lower safely.
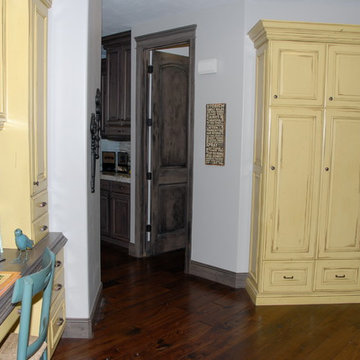
Inspiration for a large timeless gender-neutral medium tone wood floor kids' study room remodel in Salt Lake City with gray walls
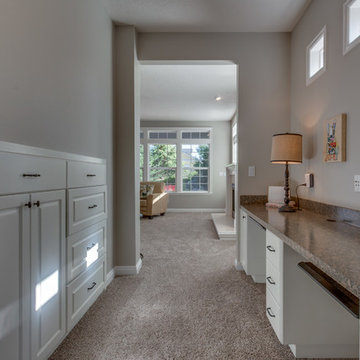
space for kids to do crafts or homework; more versatile than the grownup's home office
Small elegant gender-neutral carpeted kids' study room photo in Boise with gray walls
Small elegant gender-neutral carpeted kids' study room photo in Boise with gray walls
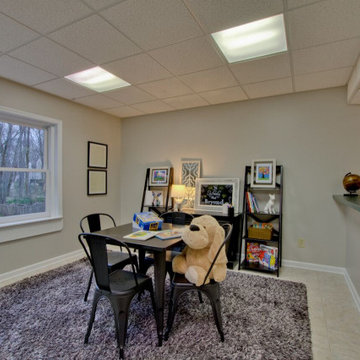
Kids' study room - mid-sized traditional gender-neutral kids' study room idea in Other
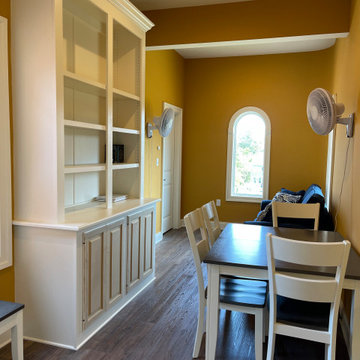
Example of a huge classic gender-neutral laminate floor, multicolored floor and vaulted ceiling kids' room design in Other with yellow walls
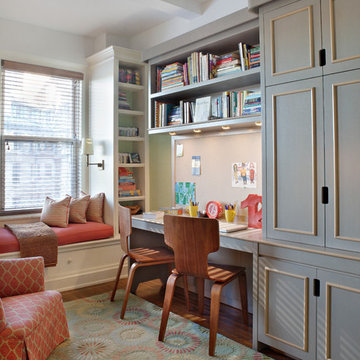
Steven Mays Photography
Inspiration for a mid-sized timeless gender-neutral medium tone wood floor kids' room remodel in New York with beige walls
Inspiration for a mid-sized timeless gender-neutral medium tone wood floor kids' room remodel in New York with beige walls
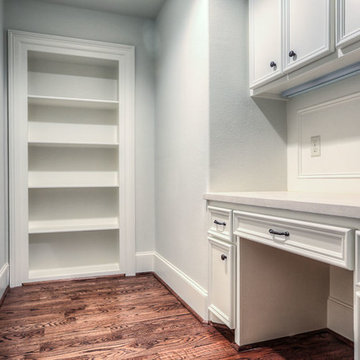
A computer nook is conveniently located on the second floor, this is perfect for a work station and housing home electronics. Directly behind the shelving is a hidden seasonal closet.
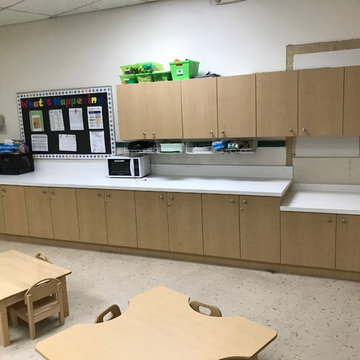
All new, custom built, mica cabinetry, cubby holes, and countertops throughout daycare center. Complete makeover in all 10 rooms!
Inspiration for a huge timeless kids' study room remodel in Miami
Inspiration for a huge timeless kids' study room remodel in Miami
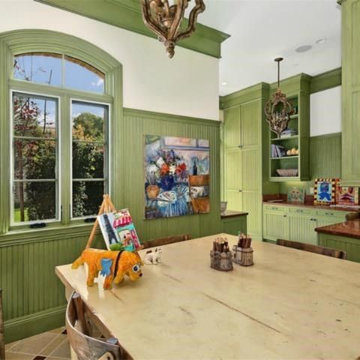
Versatile Craft/Study Room - Newport Coast
Large elegant gender-neutral ceramic tile kids' study room photo in Orange County with green walls
Large elegant gender-neutral ceramic tile kids' study room photo in Orange County with green walls
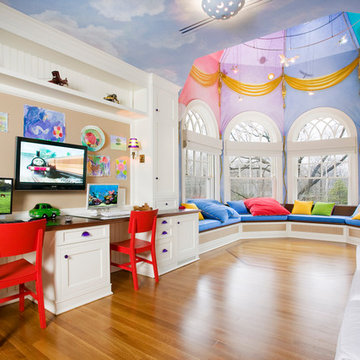
Photo by William Psolka
Inspiration for a timeless kids' study room remodel in New York
Inspiration for a timeless kids' study room remodel in New York
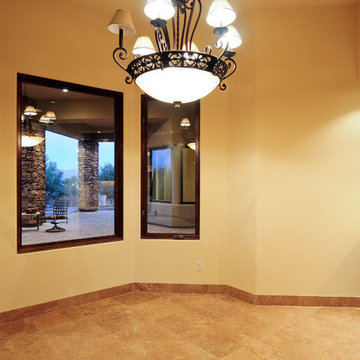
Voted as a 2016, 2015 and 2014 Best of Houzz winner, Wild Development is a team of residential design & build professionals specializing in kitchen and bathroom remodeling. We help our clients conceptualize their home improvement projects from design to completion. With Wild Development, your project will look and function the way you envisioned. We pride ourselves on our ability to deliver your project on time and on budget. When you collaborate with Wild Development, your project will be a positive and rewarding experience and a wise investment for your home.
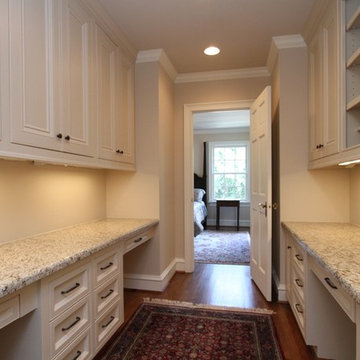
Mid-sized elegant medium tone wood floor kids' study room photo in Houston

The large family room features a cozy fireplace, TV media, and a large built-in bookcase. The adjoining craft room is separated by a set of pocket french doors; where the kids can be visible from the family room as they do their homework.
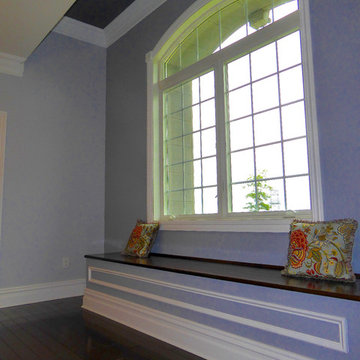
The owner of this 5,200 square foot home located in Sparta, New Jersey was looking to do something a little bit different. He was looking to flair all the roof lines and create a solid feeling structure.The core of the house is completely open two stories with just the stairway interrupting the openness. The first floor is very open with the kitchen completely open to a beautiful sitting area with a fireplace and to an oversized breakfast area which flows directly into the two story high family room which is topped off with arch top windows. Off to the side of the house projects a Conservatory that brings in the morning sun. The upstairs has an spacious Master Bedroom Suite that features a Master Den with a two sided fireplace.
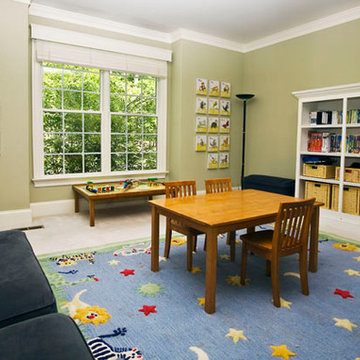
A spare bedroom serves as a kids' playroom and craft space, keeping all the toys and clutter out of the main living areas of the house.
Elegant gender-neutral carpeted kids' room photo in Richmond
Elegant gender-neutral carpeted kids' room photo in Richmond
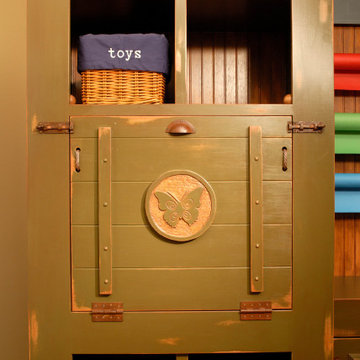
THEME Designed to be a workspace that inspires creativity, allows more than one artist to work at a time and encourages mixed media, this room gives both mom and kids a place to complete all of their handson projects. FOCUS An oversized armoire with two drop-down desks for brother and sister (each marked with a unique design meaningful to the owner) serve as the focal point for the room. Separated by a craft/cropping/wrapping station for mom, the desks provide plenty of room to draw, cut, paste and paint, as well as hide clutter, supplies and unintentional scribbles. GROWTH The armoire is given a mature look with neutral paint and dark accessories to ensure longevity. By avoiding a distinctly “kiddie” look, the armoire ages with the family. Shelves inside the unit can be removed to make room for a computer monitor and other new supplies as the children get older. SAFETY Each desk locks on both the left and right sides to ensure they lower safely.
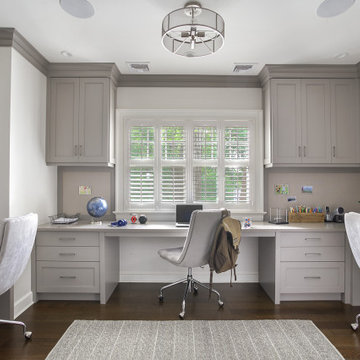
Teen homework room
Example of a classic gender-neutral dark wood floor kids' room design in New York with gray walls
Example of a classic gender-neutral dark wood floor kids' room design in New York with gray walls
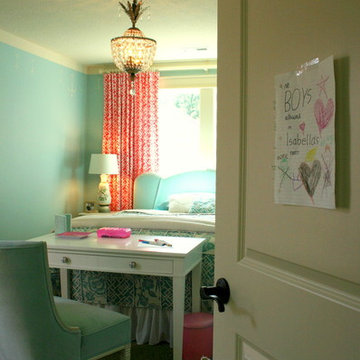
Inspiration for a timeless girl carpeted kids' room remodel in Portland with blue walls
Kids' Study Room Ideas - Style: Traditional
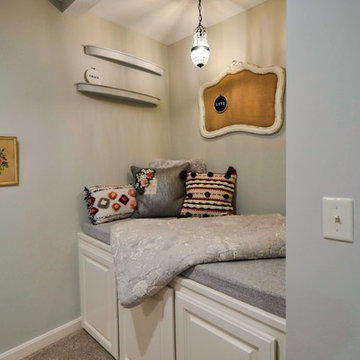
Example of a small classic girl carpeted and gray floor kids' study room design in Kansas City with gray walls
5






