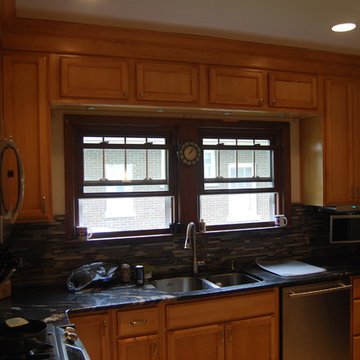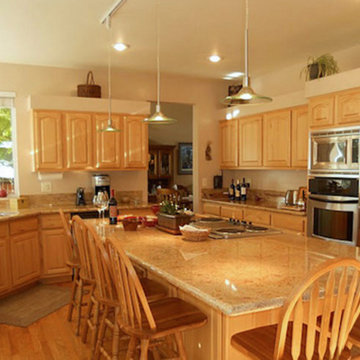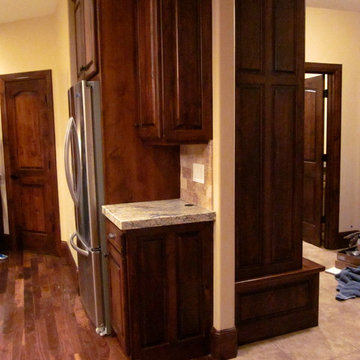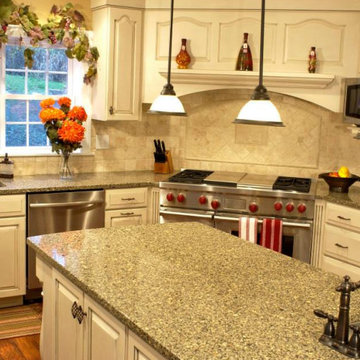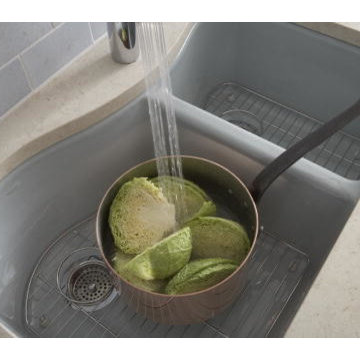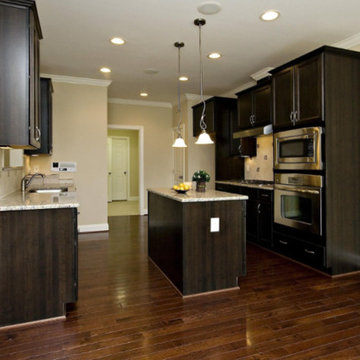Traditional Kitchen Ideas
Refine by:
Budget
Sort by:Popular Today
53221 - 53240 of 774,093 photos
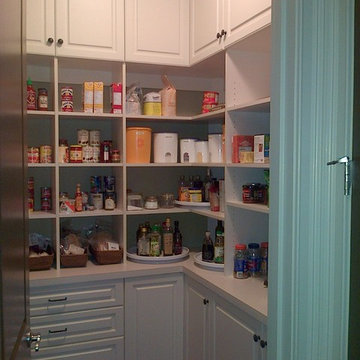
A true Butler's Pantry. Lots of storage above for those lesser used items, drawers for the smaller items, and plenty of cubbies for categorizing your food into easy to find groupings.
Atlanta Closet & Storage Solutions/David Buchsbaum
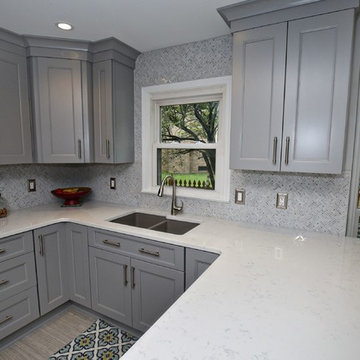
This 2015 kitchen remodel features custom lighting, flooring, cabinetry and countertops. The homeowners chose to embrace their love for UK with personalized hardware on the cabinets. The breakfast bar is great for entertaining or grabbing a quick bite.
Find the right local pro for your project
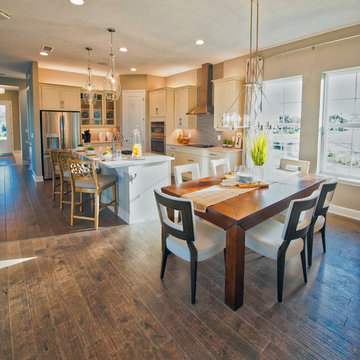
Camera Bliss Photography
Eat-in kitchen - mid-sized traditional l-shaped ceramic tile and brown floor eat-in kitchen idea in Orlando with a farmhouse sink, flat-panel cabinets, white cabinets, marble countertops, gray backsplash, glass tile backsplash, stainless steel appliances, an island and white countertops
Eat-in kitchen - mid-sized traditional l-shaped ceramic tile and brown floor eat-in kitchen idea in Orlando with a farmhouse sink, flat-panel cabinets, white cabinets, marble countertops, gray backsplash, glass tile backsplash, stainless steel appliances, an island and white countertops
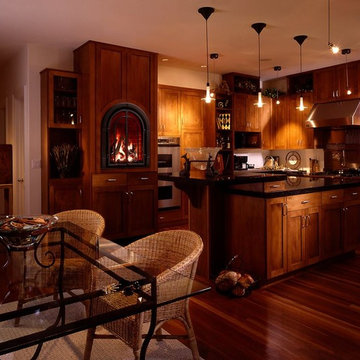
Open concept kitchen - mid-sized traditional u-shaped medium tone wood floor and red floor open concept kitchen idea in Raleigh with shaker cabinets, medium tone wood cabinets, granite countertops, stainless steel appliances and an island
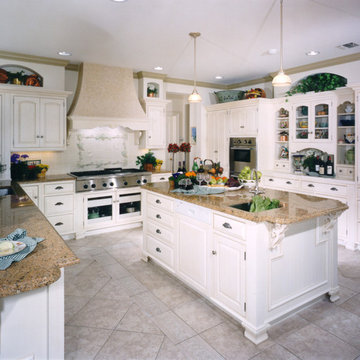
Carol Bates Photography
Kitchen Design Susan Serra
Example of a classic kitchen design in New York
Example of a classic kitchen design in New York

Sponsored
Columbus, OH
Dave Fox Design Build Remodelers
Columbus Area's Luxury Design Build Firm | 17x Best of Houzz Winner!
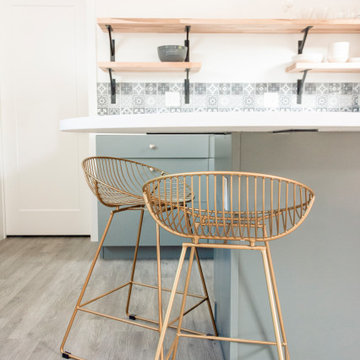
This 423 square-foot 'Rainier Traditional' Kabin has a bedroom that’s separate from the living and kitchen area, which has a vaulted ceiling. There is a partially vaulted loft above the bedroom and attic storage space over the bathroom. Additional features include a .75 bathroom and a 40 sq. ft. covered porch. This backyard cottage is constructed to Built Green’s 4-star standards.
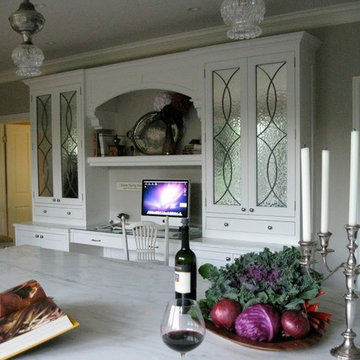
Enclosed kitchen - traditional u-shaped dark wood floor enclosed kitchen idea in San Francisco with a farmhouse sink, recessed-panel cabinets, green cabinets, marble countertops, white backsplash, subway tile backsplash and stainless steel appliances
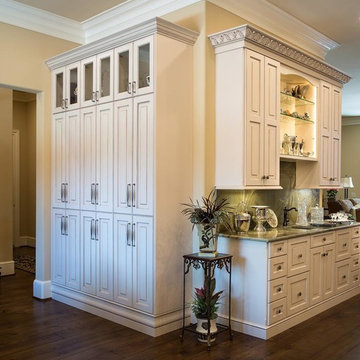
A beautiful traditional design that provides maximum storage. This arrangement features Brookhaven cabinetry with the Presidio Raised door in Country Linen with Espresso Glaze. The wetbar provides plenty of drawer storage for tools and supplies. The open display and lighting provides an opportunity to showcase favorite family mementos. The tall cabinet provides a location to store the treasured holiday serving pieces.
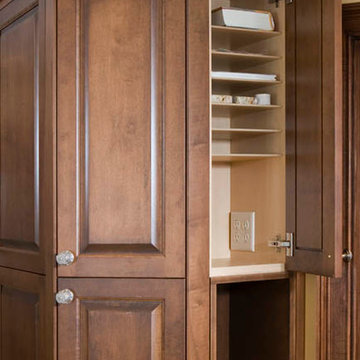
Prior to remodeling, the family had a kitchen desk, which was usually messy and took up to much space. This small, organized cabinet replaces the use of a kitchen desk. This "Command Center" features a quad receptacle to handle recharging of four devices (cell phones and iPods), narrow slotted shelving for organizing papers and mail and space on the back of the cabinet door for keys or a bulletin board. The counter below it can be used for the landline base station and the drawer below it for keys, pens, note paper and miscellaneous items.
These custom-made, raised panel cabinets are made of maple and stained with a dark finish. The dental freeze crown molding is repeated throughout multiple rooms to the add to the traditional feel of the house.
PHOTO CREDIT: John Ray
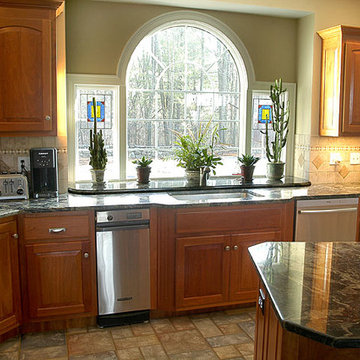
Open concept kitchen - mid-sized traditional u-shaped ceramic tile open concept kitchen idea in Boston with a drop-in sink, raised-panel cabinets, medium tone wood cabinets, granite countertops and an island
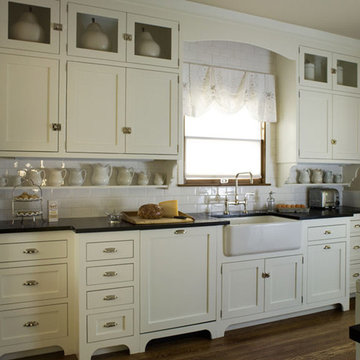
In order to stay authentic to the 1920's when this house was built, the cabinets' inset doors with simple details were reproduced from one found in the cellar. The custom designed corbels support the display shelves for the client's white ironstone collection and add classic charm and personality to the all neutral palette.
photo: davidduncanlivingston.com
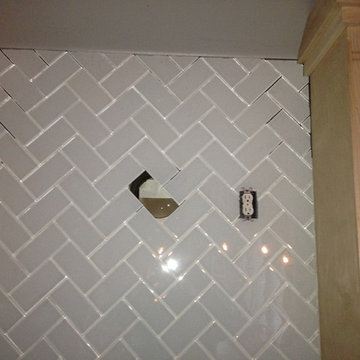
Vent hood location
Kitchen - traditional kitchen idea in Oklahoma City with stainless steel appliances
Kitchen - traditional kitchen idea in Oklahoma City with stainless steel appliances
Traditional Kitchen Ideas

Sponsored
Over 300 locations across the U.S.
Schedule Your Free Consultation
Ferguson Bath, Kitchen & Lighting Gallery
Ferguson Bath, Kitchen & Lighting Gallery
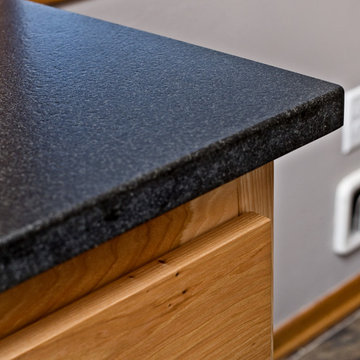
Absolute Black granite countertop features distinctive leathered finish.
Photo by Patrick O'Loughlin, Content Craftsmen
Inspiration for a timeless vinyl floor kitchen remodel in Minneapolis with recessed-panel cabinets, light wood cabinets and granite countertops
Inspiration for a timeless vinyl floor kitchen remodel in Minneapolis with recessed-panel cabinets, light wood cabinets and granite countertops
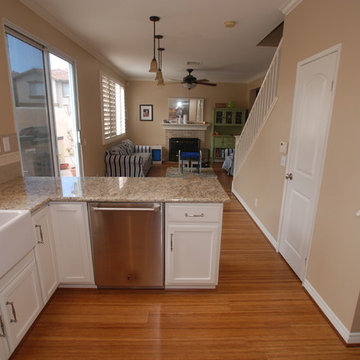
Lester O'Malley
Small elegant u-shaped bamboo floor open concept kitchen photo in Orange County with a farmhouse sink, recessed-panel cabinets, white cabinets, granite countertops, beige backsplash, subway tile backsplash, stainless steel appliances and a peninsula
Small elegant u-shaped bamboo floor open concept kitchen photo in Orange County with a farmhouse sink, recessed-panel cabinets, white cabinets, granite countertops, beige backsplash, subway tile backsplash, stainless steel appliances and a peninsula
2662






